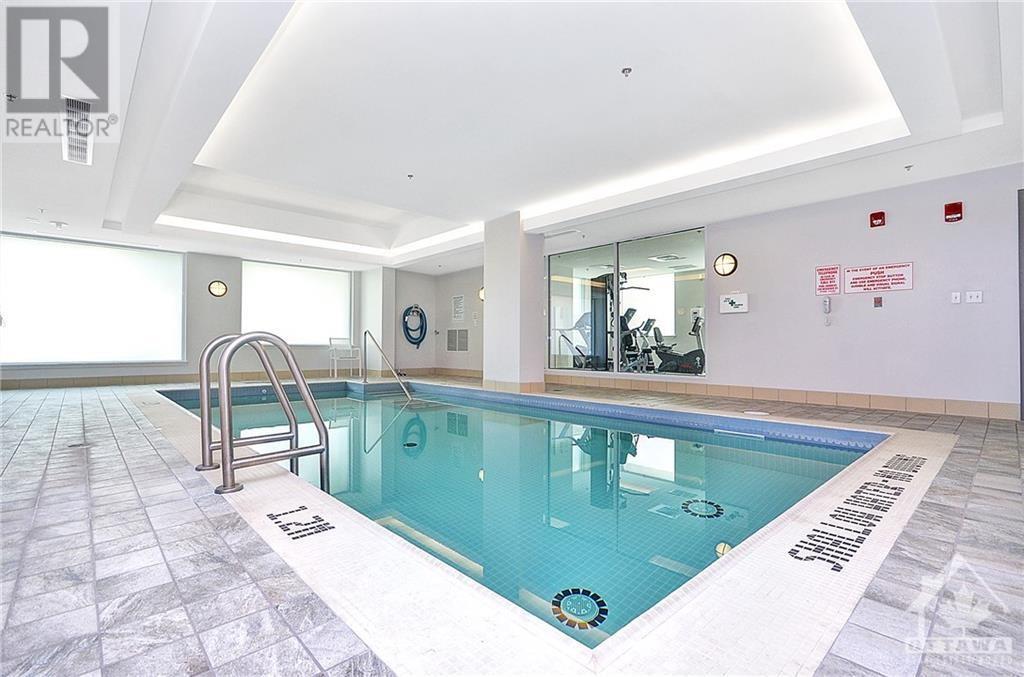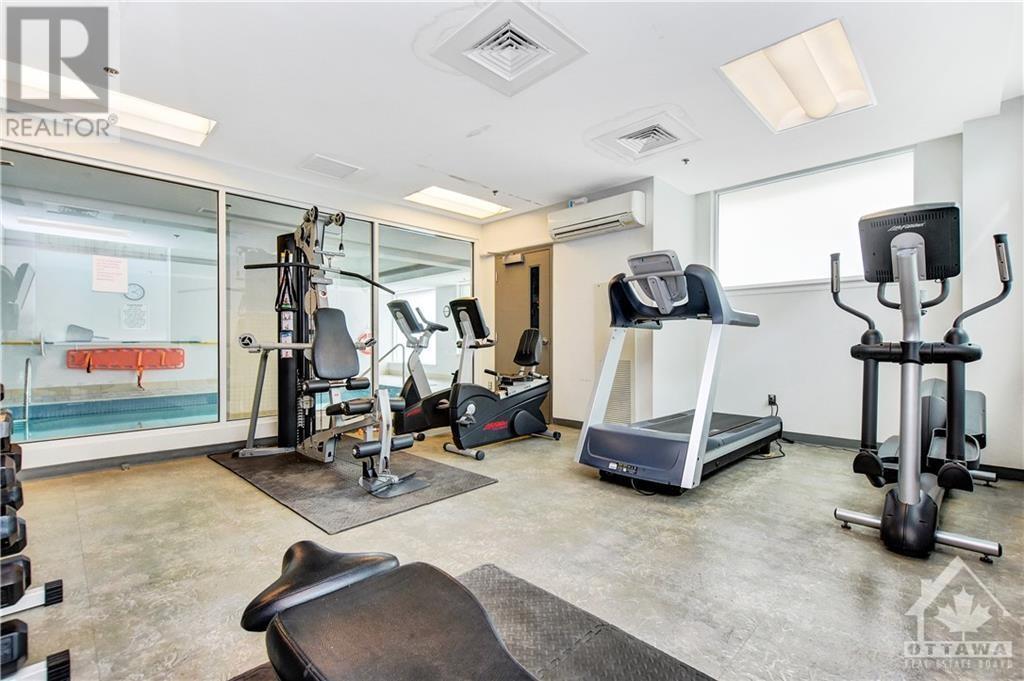238 Besserer Street Unit#307 Ottawa, Ontario K1N 6B1
$1,900 Monthly
A great location! An immaculate 1 bedroom plus den condo in the stunning Galleria II by Richcraft, walking distance to University of Ottawa, Byward Market, restaurants/cafes & Rideau Centre! The living/dining room, kitchen, and the primary bedroom of this lovely condominium feature an open concept floor plan. A spacious kitchen opens to a living/dining room, perfect for entertaining, featuring granite countertops, stainless steel appliances, pot lights and a beautiful backsplash. The main bath is tiled with granite as well. There is ample closet space in the primary bedroom. A fitness center, sauna, indoor pool, and party room are all included. (id:19720)
Property Details
| MLS® Number | 1410768 |
| Property Type | Single Family |
| Neigbourhood | Sandy Hill |
Building
| Bathroom Total | 1 |
| Bedrooms Above Ground | 1 |
| Bedrooms Total | 1 |
| Amenities | Laundry - In Suite |
| Basement Development | Not Applicable |
| Basement Type | None (not Applicable) |
| Constructed Date | 2013 |
| Cooling Type | Central Air Conditioning |
| Exterior Finish | Brick |
| Flooring Type | Wall-to-wall Carpet, Hardwood, Tile |
| Heating Fuel | Natural Gas |
| Heating Type | Forced Air |
| Stories Total | 1 |
| Type | Apartment |
| Utility Water | Municipal Water |
Parking
| Street Permit | |
| Visitor Parking |
Land
| Acreage | No |
| Sewer | Municipal Sewage System |
| Size Irregular | * Ft X * Ft |
| Size Total Text | * Ft X * Ft |
| Zoning Description | Residential |
Rooms
| Level | Type | Length | Width | Dimensions |
|---|---|---|---|---|
| Main Level | Kitchen | 10’5” x 11’3” | ||
| Main Level | Living Room | 10’0” x 15’2” | ||
| Main Level | Bedroom | 9’1” x 11’0” | ||
| Main Level | Den | 6’8” x 9’3” | ||
| Main Level | 3pc Bathroom | Measurements not available |
https://www.realtor.ca/real-estate/27383329/238-besserer-street-unit307-ottawa-sandy-hill
Interested?
Contact us for more information

Liang Xue
Salesperson
1000 Innovation Dr, 5th Floor Unit A
Kanata, Ontario K2K 3E7
(613) 518-2008



















