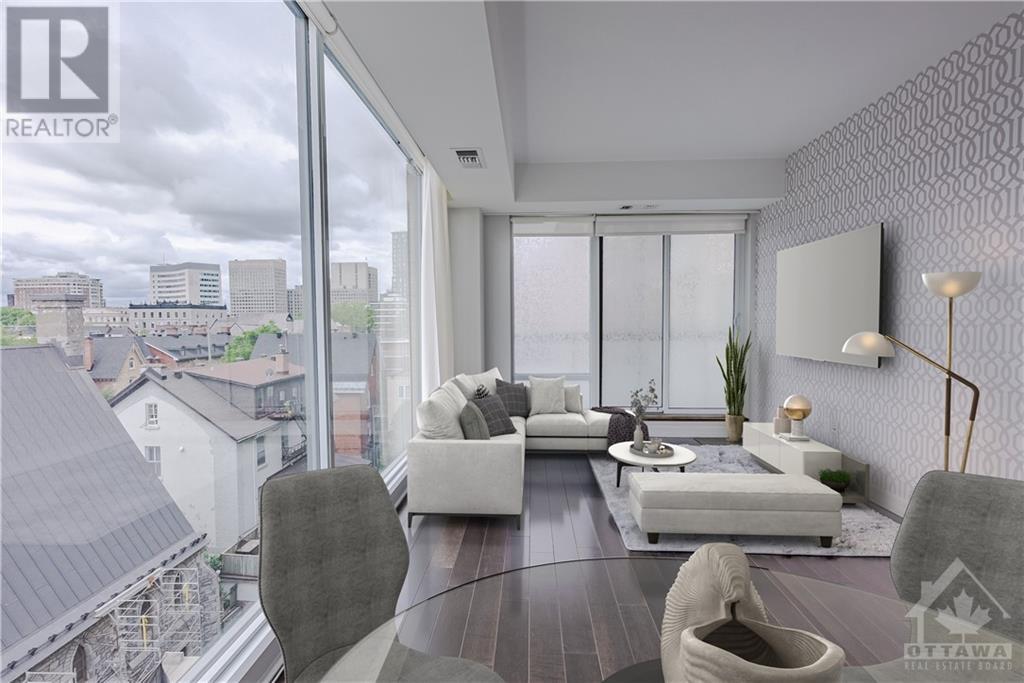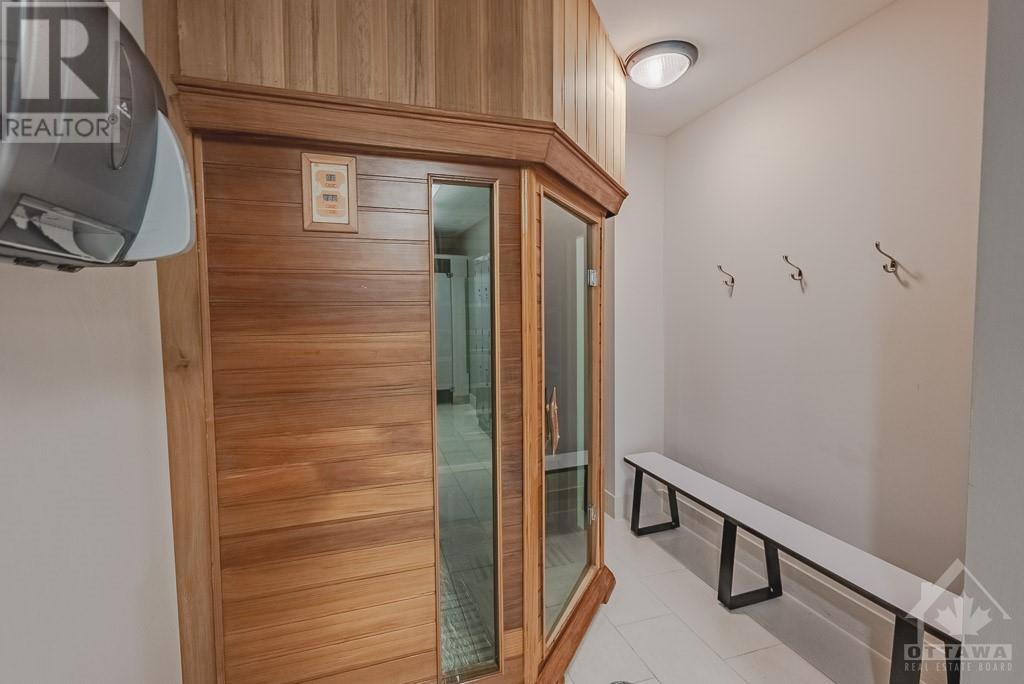238 Besserer Street Unit#717 Ottawa, Ontario K1N 6B1
$469,900Maintenance, Property Management, Caretaker, Heat, Water, Other, See Remarks, Condominium Amenities
$756 Monthly
Maintenance, Property Management, Caretaker, Heat, Water, Other, See Remarks, Condominium Amenities
$756 MonthlyThis beautiful, bright, and well-maintained 2-bedroom condo is a perfect place to enjoy the luxury downtown living. Open-concept living/dining rooms with floor-to-ceiling windows (electric blinds installed) that bring in tons of natural light. The modern kitchen offers high-end Bosch appliances, quartz counters, under-cabinet lights, and a handy breakfast bar/island. Other features include hardwood and tile flooring throughout; primary bedroom with 3- piece ensuite; spacious 2nd bedroom; full bathroom; private balcony and laundry in the unit. The Building amenities include an exercise center, an indoor pool, party room with kitchen, sauna, and BBQ patio. Steps away from the University of Ottawa, Byward Market, Parliament, Rideau Centre, LRT & Bus station, Restaurants and so much more. Don't miss out on the chance to live an urban lifestyle. (id:19720)
Property Details
| MLS® Number | 1418823 |
| Property Type | Single Family |
| Neigbourhood | Sandy Hill |
| Amenities Near By | Public Transit, Shopping |
| Community Features | Pets Allowed With Restrictions |
| Features | Elevator, Balcony |
| Pool Type | Indoor Pool |
Building
| Bathroom Total | 2 |
| Bedrooms Above Ground | 2 |
| Bedrooms Total | 2 |
| Amenities | Sauna, Storage - Locker, Laundry - In Suite, Exercise Centre |
| Appliances | Refrigerator, Oven - Built-in, Cooktop, Dishwasher, Dryer, Hood Fan, Washer, Blinds |
| Basement Development | Not Applicable |
| Basement Type | None (not Applicable) |
| Constructed Date | 2012 |
| Construction Material | Poured Concrete |
| Cooling Type | Central Air Conditioning |
| Exterior Finish | Brick |
| Fixture | Drapes/window Coverings |
| Flooring Type | Hardwood, Tile |
| Foundation Type | Poured Concrete |
| Heating Fuel | Natural Gas |
| Heating Type | Forced Air |
| Stories Total | 7 |
| Type | Apartment |
| Utility Water | Municipal Water |
Parking
| Visitor Parking |
Land
| Acreage | No |
| Land Amenities | Public Transit, Shopping |
| Sewer | Municipal Sewage System |
| Zoning Description | Residential |
Rooms
| Level | Type | Length | Width | Dimensions |
|---|---|---|---|---|
| Main Level | Living Room | 10'6" x 9'4" | ||
| Main Level | Dining Room | 9'8" x 8'0" | ||
| Main Level | Kitchen | 13'1" x 9'3" | ||
| Main Level | Primary Bedroom | 14'4" x 12'0" | ||
| Main Level | 3pc Ensuite Bath | 9'10" x 5'5" | ||
| Main Level | Bedroom | 10'1" x 9'1" | ||
| Main Level | 4pc Bathroom | 8'3" x 5'0" |
https://www.realtor.ca/real-estate/27604424/238-besserer-street-unit717-ottawa-sandy-hill
Interested?
Contact us for more information

Vivian Lin
Broker
www.vivianlin.com/

1530stittsville Main St,bx1024
Ottawa, Ontario K2S 1B2
(613) 686-6336

































