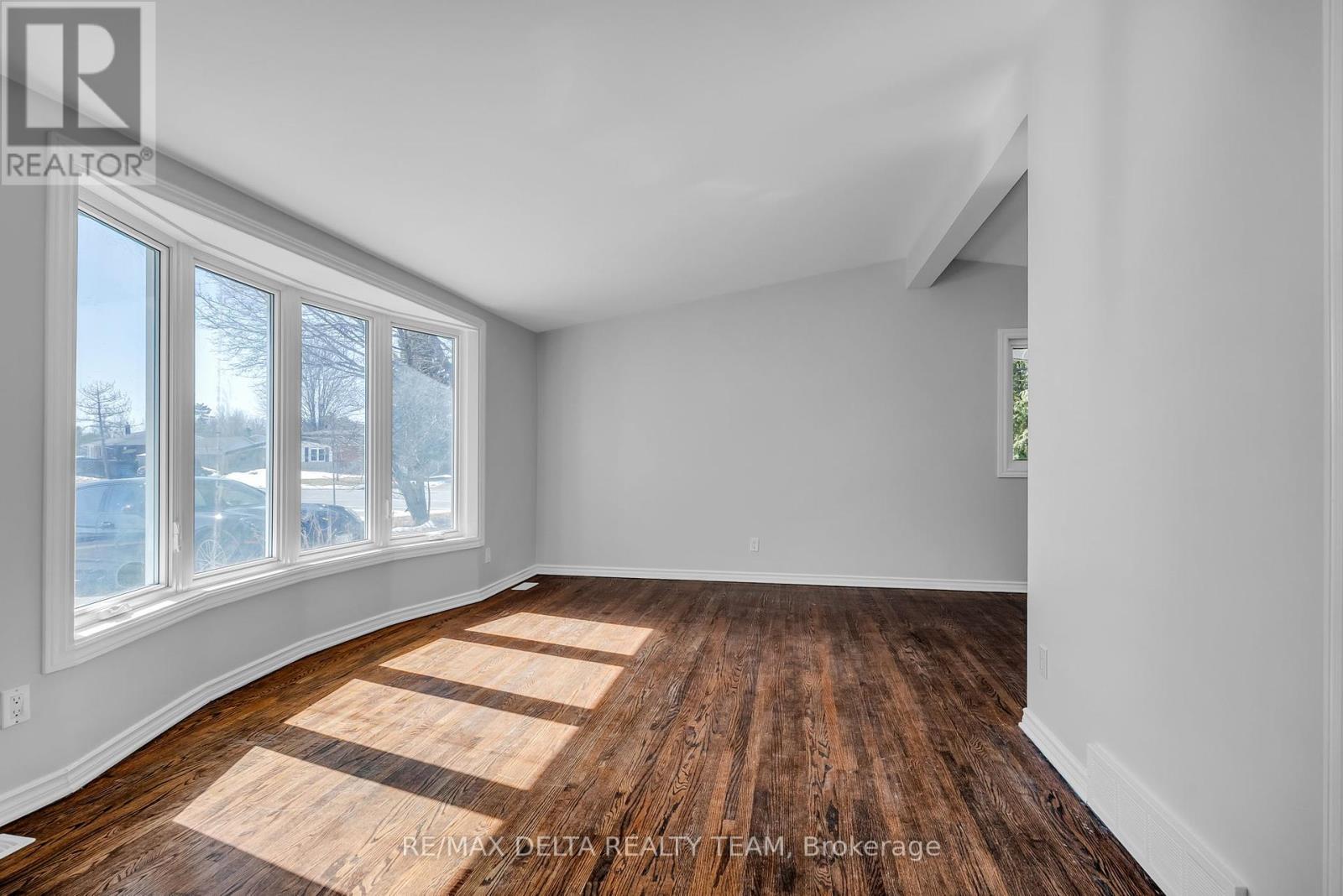239 Tompkins Avenue Ottawa, Ontario K1E 1H1
$634,900
This beautifully maintained home has been freshly updated with refinished hardwood floors and a full interior repaint, giving it a bright, modern feel. Featuring 3 spacious bedrooms and 2 full bathrooms, its perfect for families or those seeking comfort and convenience. The open-concept living and dining area boasts beautiful hardwood floors, large windows and vaulted ceilings, creating an airy, inviting space. The kitchen shines with new countertops and refinished cabinets. A spacious lower-level family room is perfect for entertaining or relaxing. The bedrooms are all a good size and also feature vaulted ceilings. With a rear entrance, the home is ideally suited for a secondary dwelling. Located on a private corner lot, it offers easy access to major transportation routes while being close to all amenities. A rare find! This home is move-in ready and full of potential! (id:19720)
Property Details
| MLS® Number | X12030286 |
| Property Type | Single Family |
| Community Name | 1102 - Bilberry Creek/Queenswood Heights |
| Amenities Near By | Public Transit, Park |
| Parking Space Total | 3 |
Building
| Bathroom Total | 2 |
| Bedrooms Above Ground | 3 |
| Bedrooms Total | 3 |
| Appliances | Dishwasher, Dryer, Hood Fan, Stove, Washer, Refrigerator |
| Basement Type | Full |
| Construction Style Split Level | Sidesplit |
| Cooling Type | Central Air Conditioning |
| Exterior Finish | Brick, Vinyl Siding |
| Foundation Type | Concrete |
| Heating Fuel | Natural Gas |
| Heating Type | Forced Air |
| Size Interior | 1,100 - 1,500 Ft2 |
| Type | Other |
| Utility Water | Municipal Water |
Parking
| Carport | |
| No Garage |
Land
| Acreage | No |
| Fence Type | Fenced Yard |
| Land Amenities | Public Transit, Park |
| Sewer | Sanitary Sewer |
| Size Depth | 60 Ft |
| Size Frontage | 100 Ft |
| Size Irregular | 100 X 60 Ft ; 0 |
| Size Total Text | 100 X 60 Ft ; 0 |
| Zoning Description | Residential |
Rooms
| Level | Type | Length | Width | Dimensions |
|---|---|---|---|---|
| Second Level | Bathroom | 2 m | 3 m | 2 m x 3 m |
| Second Level | Primary Bedroom | 3.65 m | 3.27 m | 3.65 m x 3.27 m |
| Second Level | Bedroom | 3.47 m | 3.25 m | 3.47 m x 3.25 m |
| Second Level | Bedroom | 3.14 m | 2.81 m | 3.14 m x 2.81 m |
| Lower Level | Bathroom | 2 m | 1 m | 2 m x 1 m |
| Lower Level | Family Room | 5.94 m | 3.96 m | 5.94 m x 3.96 m |
| Lower Level | Laundry Room | 2.31 m | 2.46 m | 2.31 m x 2.46 m |
| Lower Level | Other | 6.17 m | 5.84 m | 6.17 m x 5.84 m |
| Main Level | Dining Room | 3.04 m | 2.74 m | 3.04 m x 2.74 m |
| Main Level | Kitchen | 2.94 m | 3.53 m | 2.94 m x 3.53 m |
| Main Level | Living Room | 4.87 m | 3.55 m | 4.87 m x 3.55 m |
Utilities
| Natural Gas Available | Available |
Contact Us
Contact us for more information

Marc Evans
Broker
theevansrealestategroup.com/
2316 St. Joseph Blvd.
Ottawa, Ontario K1C 1E8
(613) 830-0000
(613) 830-0080

Sydney Moke
Salesperson
theevansrealestategroup.com/
2316 St. Joseph Blvd.
Ottawa, Ontario K1C 1E8
(613) 830-0000
(613) 830-0080
































