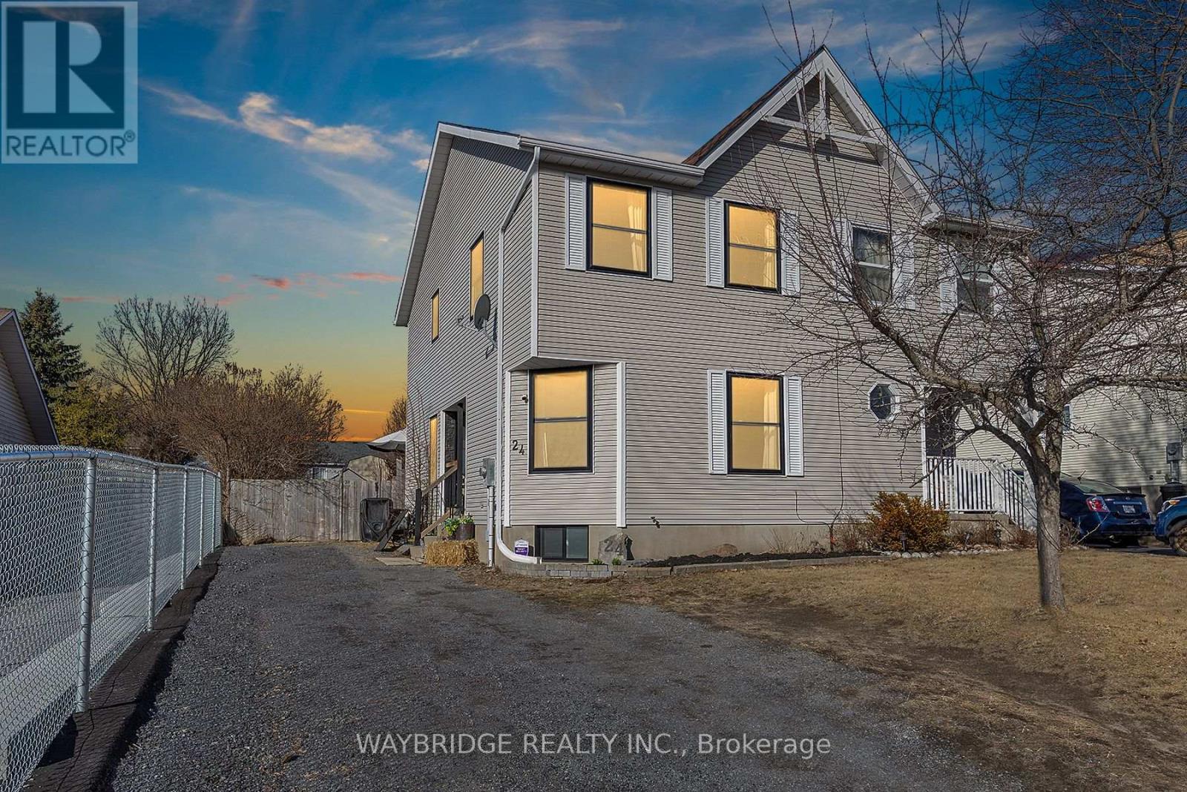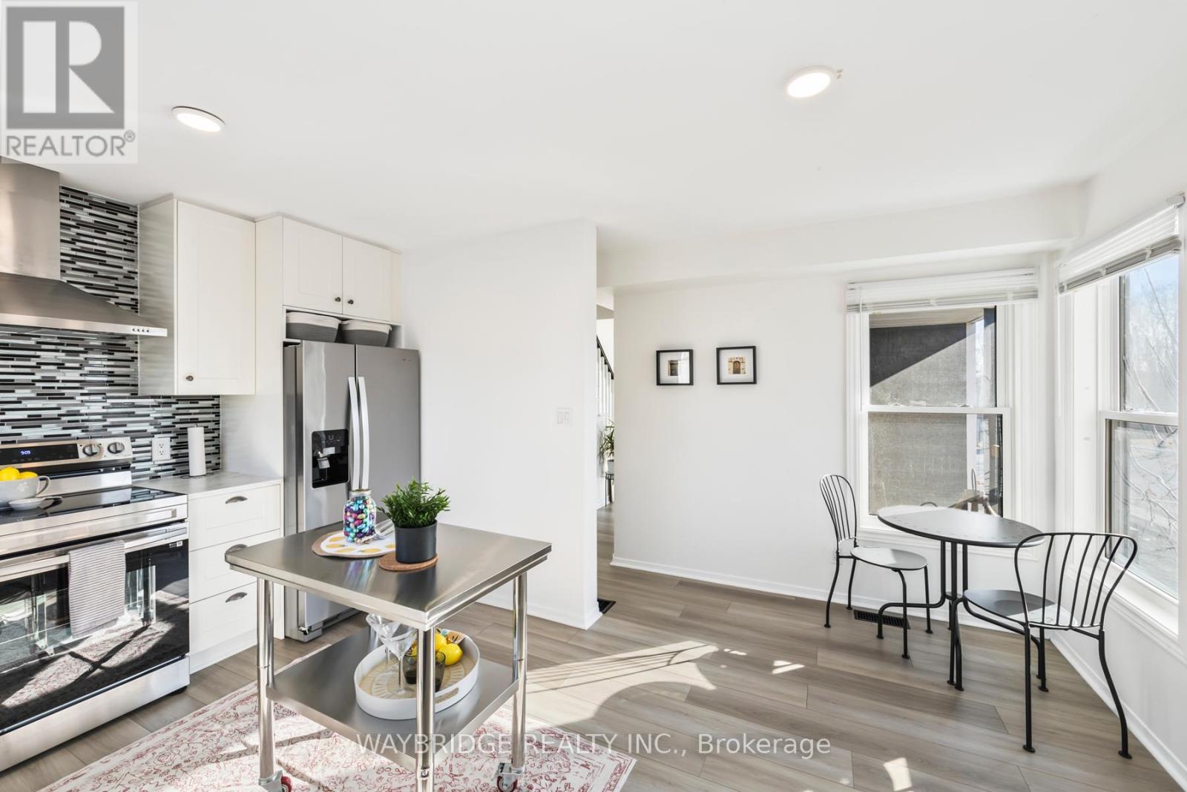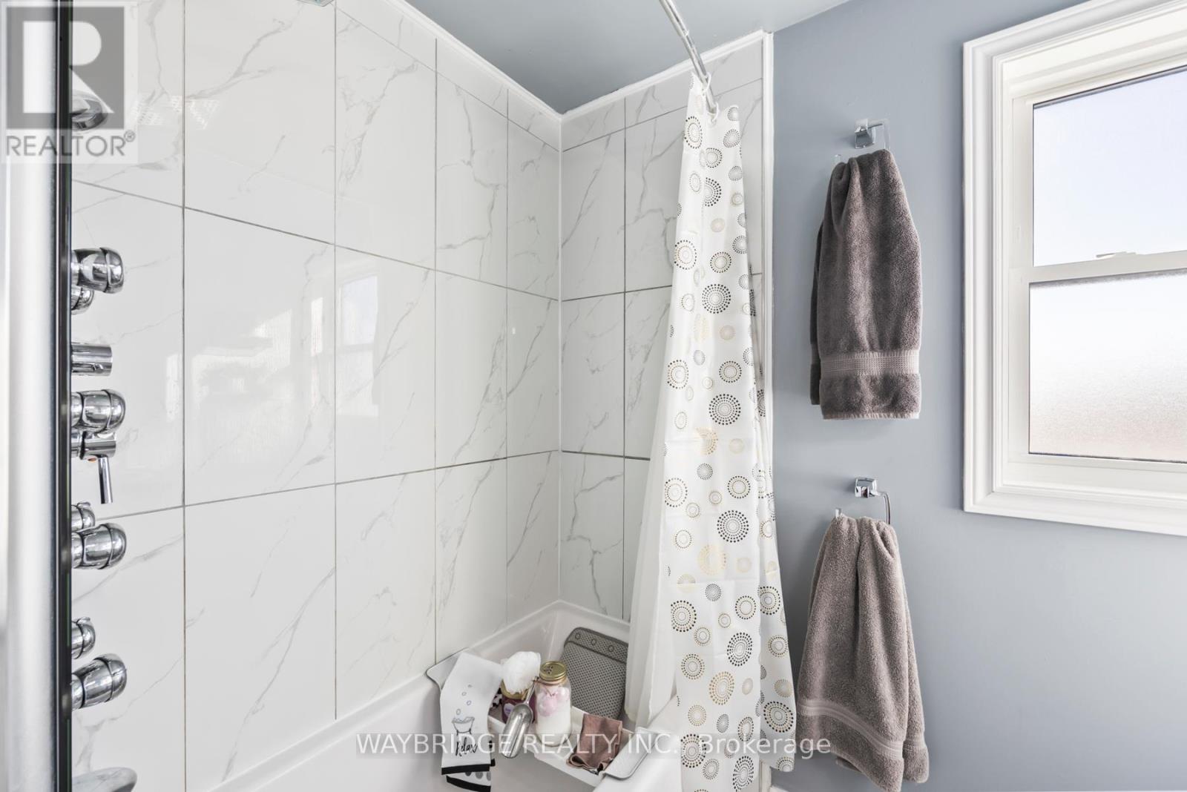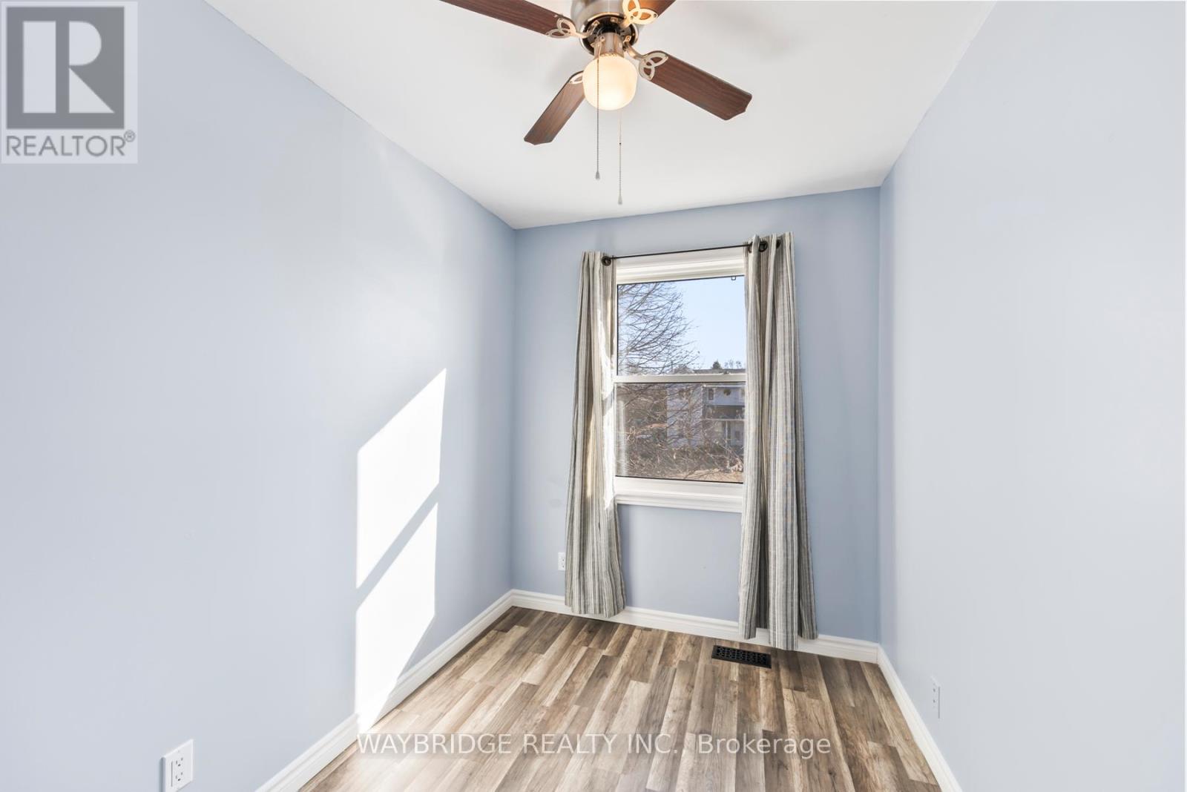24 Mckeown Crescent N Loyalist, Ontario K7N 1Y3
$489,000
Renovated 3 Bedroom Semi Detached with Large yard and ample parking. Immediately upon approaching the entry you are greeted with a good sized covered front porch for enjoying your morning coffee or evening beverage of choice. As you enter you will step into a bright foyer with all new floors throughout the entire main floor. The foyer has a convenient built in bench, and hanging storage for all your coats and shoes. This home has been professional updated since ownership with many recent updates to prepare for this listing. Design choices are sure to please you, with modern clean finishes to compliment this bright home. Where to start, With new double hung windows in 2023, New Kitchen in 2019, New Appliances in 2023, New 2nd Level Bathroom 2021, New Floors 2025, New runner to 2nd level and carpet on stairs to lower level 2025, New A/C 2024, Updated lower level bathroom with new vanity 2025. Freshly painted throughout you can move right in and start enjoying the warm weather. Boasting a large fully fenced rear yard with deck directly off the kitchen, perfect for BBQing. This yard is complete with a Composite Storage Shed to keep all your gear. Start planning your Canada Day celebration now! (id:19720)
Open House
This property has open houses!
12:00 pm
Ends at:3:00 pm
Property Details
| MLS® Number | X12059768 |
| Property Type | Single Family |
| Community Name | 54 - Amherstview |
| Parking Space Total | 4 |
| Structure | Porch, Deck, Shed |
Building
| Bathroom Total | 2 |
| Bedrooms Above Ground | 3 |
| Bedrooms Total | 3 |
| Age | 31 To 50 Years |
| Appliances | Water Meter, Dishwasher, Hood Fan, Microwave, Stove, Refrigerator |
| Basement Development | Finished |
| Basement Type | N/a (finished) |
| Construction Style Attachment | Semi-detached |
| Cooling Type | Central Air Conditioning |
| Exterior Finish | Vinyl Siding |
| Foundation Type | Block |
| Heating Fuel | Natural Gas |
| Heating Type | Forced Air |
| Stories Total | 2 |
| Size Interior | 1,100 - 1,500 Ft2 |
| Type | House |
| Utility Water | Municipal Water |
Parking
| No Garage |
Land
| Acreage | No |
| Sewer | Sanitary Sewer |
| Size Depth | 150 Ft |
| Size Frontage | 30 Ft |
| Size Irregular | 30 X 150 Ft |
| Size Total Text | 30 X 150 Ft |
| Zoning Description | Residential |
Rooms
| Level | Type | Length | Width | Dimensions |
|---|---|---|---|---|
| Second Level | Primary Bedroom | 2.95 m | 4.52 m | 2.95 m x 4.52 m |
| Second Level | Bedroom 2 | 4.89 m | 2.3 m | 4.89 m x 2.3 m |
| Second Level | Bedroom 3 | 3.75 m | 2.12 m | 3.75 m x 2.12 m |
| Second Level | Bathroom | 2.29 m | 2.3 m | 2.29 m x 2.3 m |
| Basement | Family Room | 6.06 m | 4.39 m | 6.06 m x 4.39 m |
| Basement | Bathroom | 2.29 m | 2.65 m | 2.29 m x 2.65 m |
| Main Level | Foyer | 2.3 m | 1.52 m | 2.3 m x 1.52 m |
| Main Level | Kitchen | 6.58 m | 4.52 m | 6.58 m x 4.52 m |
| Main Level | Living Room | 4.7 m | 4.52 m | 4.7 m x 4.52 m |
Utilities
| Cable | Installed |
| Sewer | Installed |
Contact Us
Contact us for more information

Joanne Mcnally
Salesperson
27 Chatham Gardens
Ottawa, Ontario K2J 3M2
(613) 823-1111
(613) 249-7103



















































