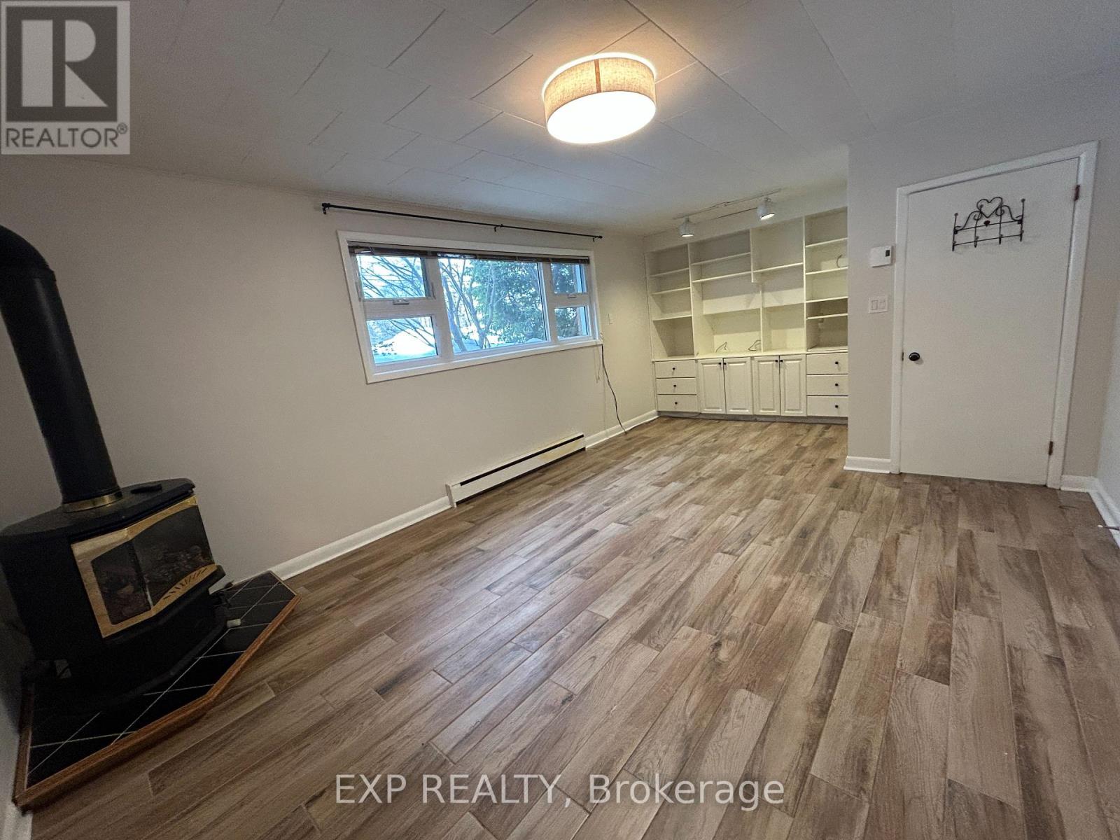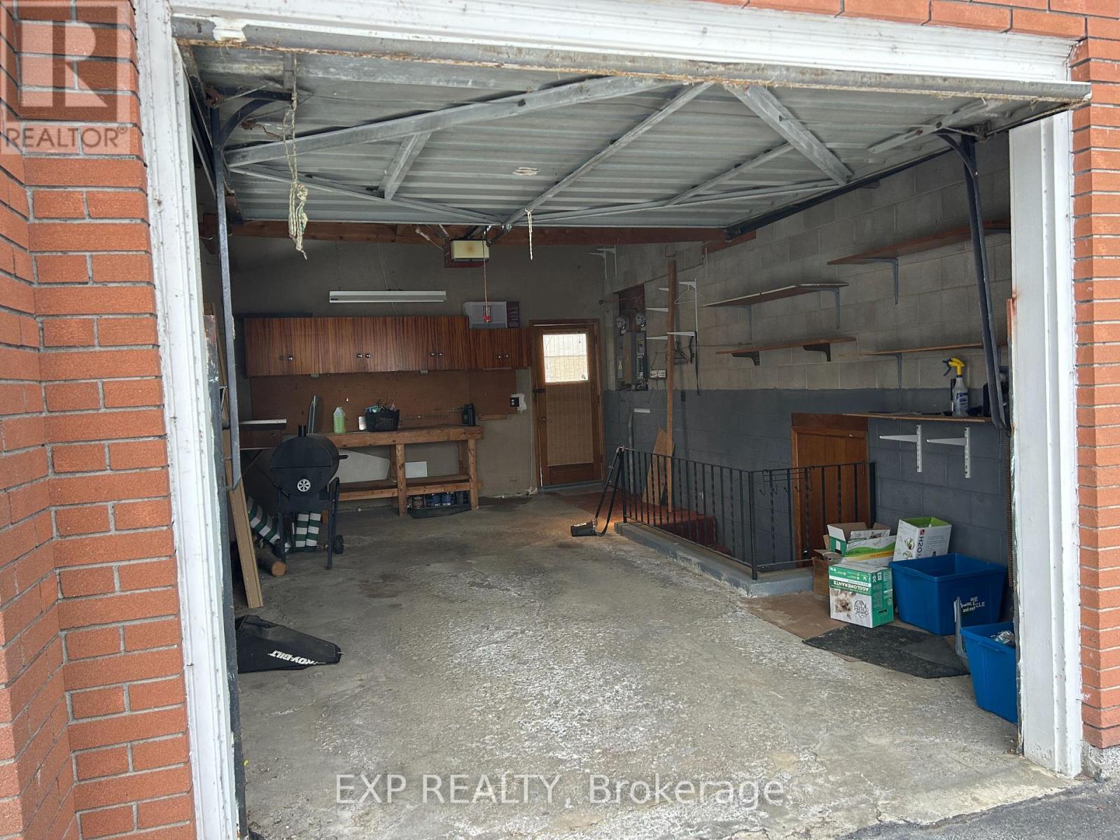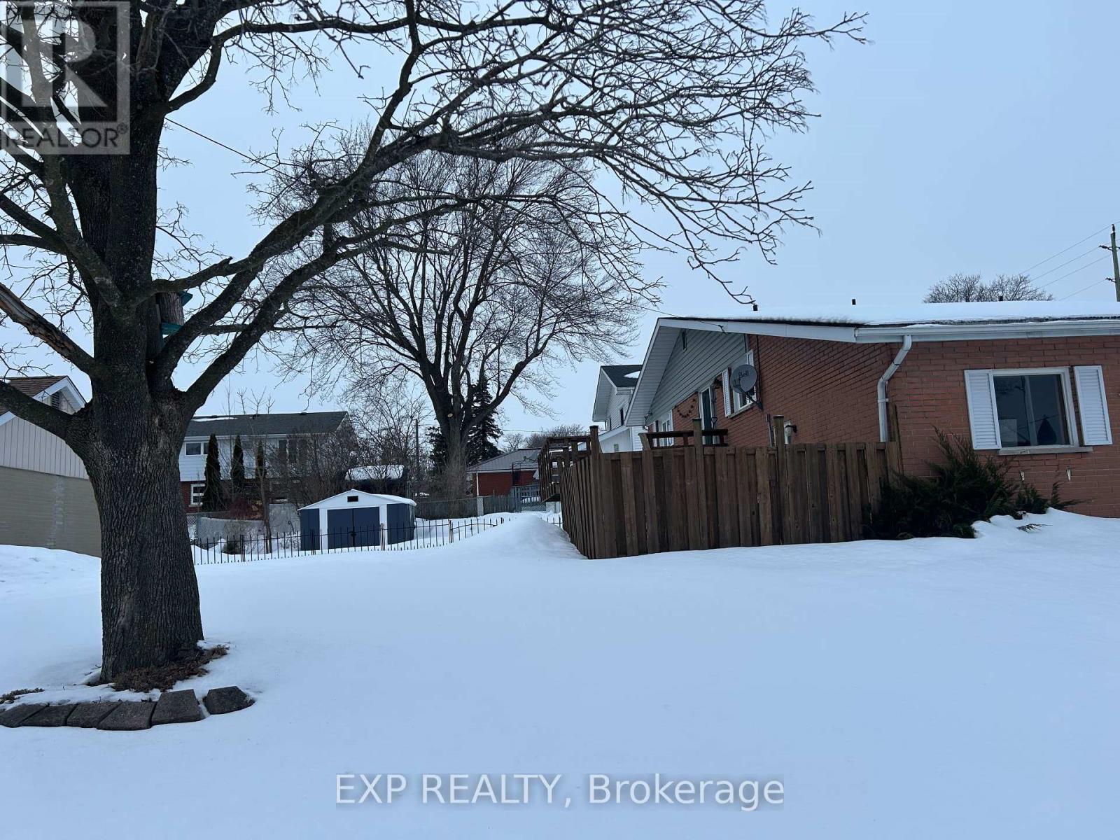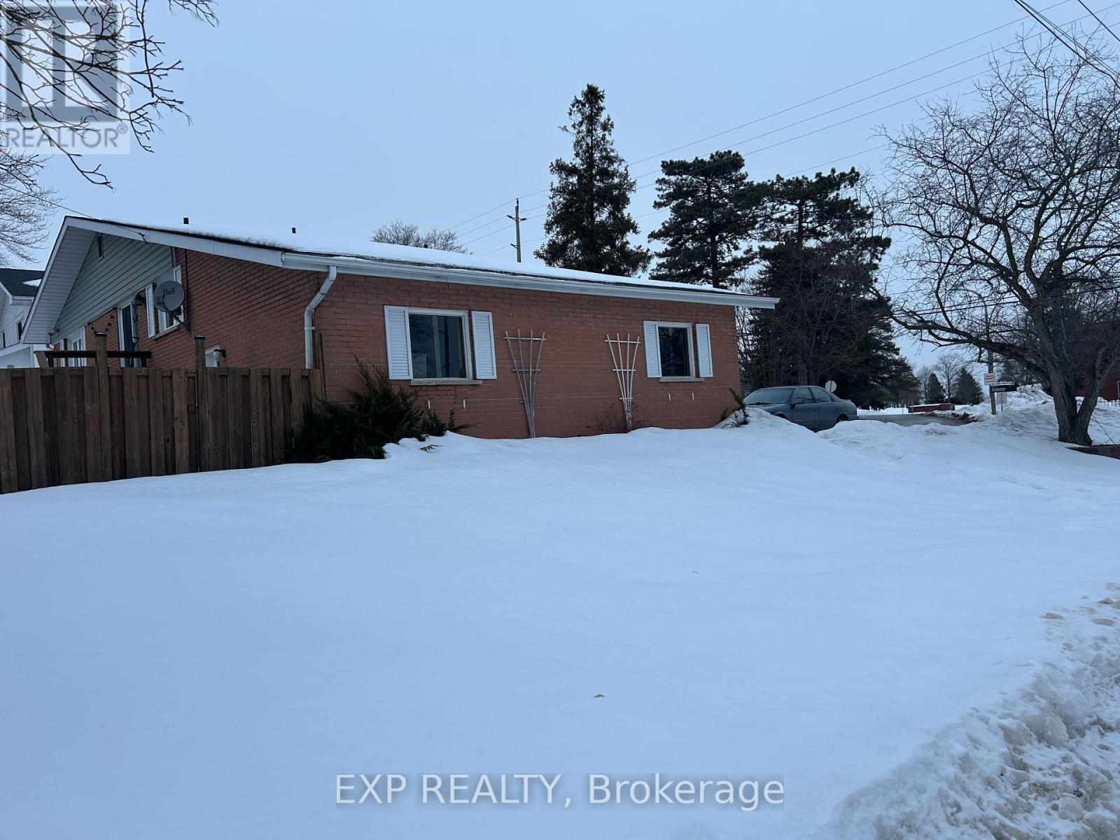24 Oxford Avenue Brockville, Ontario K6V 3H2
$429,999
ATTENTION INVESTORS!!! This property has a separate entrance to the basement, making it ideal to convert to a duplex or have an in-law suite. Flooring: Carpet Over Hardwood, Flooring: Vinyl, Flooring: Hardwood, Ideally located in the desirable East End of Brockville is this well maintained 3 Bed, 2 Bath home with oversized single car garage situated on a corner lot within walking distance to downtown and waterfront parklands. The upper level has a spacious Living Room featuring a wall to wall anglestone fireplace and newer bay window, open kitchen/dining room with sliding door to expansive back deck, 4 piece bath, gleaming hardwood floors in living room, master bedroom and under most carpets. The lower level with large above ground windows has two additional bedrooms, 3 piece bath, large Family Room with corner gas stove, laundry and access to the garage. Public Transit is steps away, making it ideal for tenants or people without a car. Heat pump installed 2022. OVER 70K of Upgrades!!! (id:19720)
Property Details
| MLS® Number | X12007443 |
| Property Type | Single Family |
| Community Name | 810 - Brockville |
| Amenities Near By | Public Transit |
| Equipment Type | Water Heater - Gas |
| Parking Space Total | 4 |
| Rental Equipment Type | Water Heater - Gas |
| View Type | River View |
Building
| Bathroom Total | 2 |
| Bedrooms Above Ground | 1 |
| Bedrooms Below Ground | 2 |
| Bedrooms Total | 3 |
| Amenities | Fireplace(s) |
| Appliances | Water Heater, Dryer, Stove, Washer, Refrigerator |
| Basement Development | Finished |
| Basement Type | Full (finished) |
| Construction Style Attachment | Detached |
| Construction Style Split Level | Sidesplit |
| Cooling Type | Wall Unit |
| Exterior Finish | Brick |
| Fireplace Present | Yes |
| Fireplace Total | 2 |
| Foundation Type | Block |
| Heating Fuel | Electric |
| Heating Type | Heat Pump |
| Size Interior | 1,100 - 1,500 Ft2 |
| Type | House |
| Utility Water | Municipal Water |
Parking
| Attached Garage | |
| Garage |
Land
| Acreage | No |
| Land Amenities | Public Transit |
| Sewer | Sanitary Sewer |
| Size Depth | 90 Ft ,8 In |
| Size Frontage | 66 Ft ,7 In |
| Size Irregular | 66.6 X 90.7 Ft |
| Size Total Text | 66.6 X 90.7 Ft |
Rooms
| Level | Type | Length | Width | Dimensions |
|---|---|---|---|---|
| Basement | Bedroom 2 | 3.09 m | 2.66 m | 3.09 m x 2.66 m |
| Basement | Bedroom 3 | 4.87 m | 3.86 m | 4.87 m x 3.86 m |
| Basement | Recreational, Games Room | 6.27 m | 3.7 m | 6.27 m x 3.7 m |
| Basement | Laundry Room | 3.83 m | 2.08 m | 3.83 m x 2.08 m |
| Main Level | Foyer | 2.2 m | 1.09 m | 2.2 m x 1.09 m |
| Main Level | Kitchen | 3.17 m | 3.04 m | 3.17 m x 3.04 m |
| Main Level | Dining Room | 3.35 m | 2.87 m | 3.35 m x 2.87 m |
| Main Level | Living Room | 6.55 m | 3.65 m | 6.55 m x 3.65 m |
| Main Level | Bedroom | 3.88 m | 3.27 m | 3.88 m x 3.27 m |
Utilities
| Sewer | Installed |
https://www.realtor.ca/real-estate/27996378/24-oxford-avenue-brockville-810-brockville
Contact Us
Contact us for more information

Yasas Rajapakse
Salesperson
343 Preston Street, 11th Floor
Ottawa, Ontario K1S 1N4
(866) 530-7737
(647) 849-3180
Rahul Verma
Salesperson
343 Preston Street, 11th Floor
Ottawa, Ontario K1S 1N4
(866) 530-7737
(647) 849-3180
Eesha Dham
Salesperson
343 Preston Street, 11th Floor
Ottawa, Ontario K1S 1N4
(866) 530-7737
(647) 849-3180




























