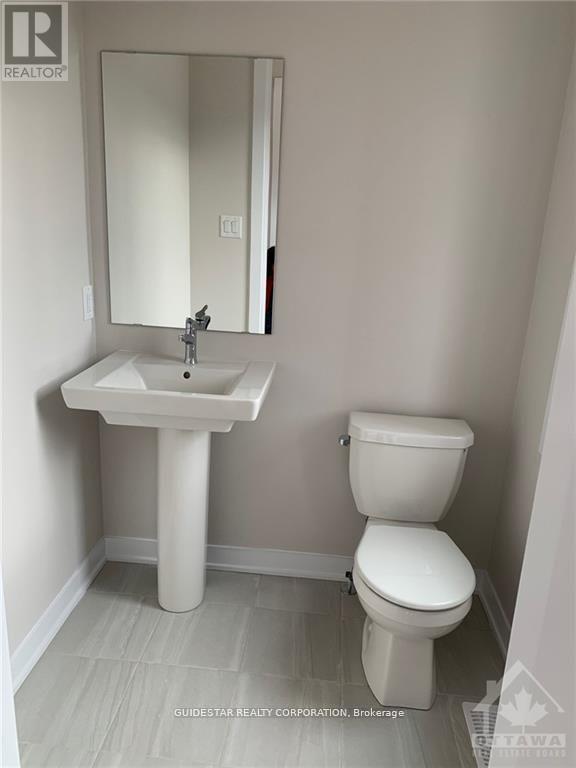240 Falsetto Street Ottawa, Ontario K1W 0S2
$2,900 Monthly
Welcome to this beautifully updated, luxurious end-unit townhome offering 4 bedrooms and 4 bathrooms, featuring high-end finishes and modern upgrades. The main floor showcases a fabulous open-concept layout with large windows that flood the space with natural light, soaring 9-foot ceilings, and gleaming hardwood floors. The stylish kitchen boasts quartz countertops, a large island, and stainless steel appliances perfect for both everyday living and entertaining. Upstairs, you'll find a spacious primary bedroom complete with a walk-in closet and a luxurious en suite bathroom, along with two additional generously sized bedrooms and a second full bathroom. The fully finished lower level features a comfortable family room, a fourth bedroom, a third full bathroom, and plenty of storage space. Ideally located close to parks, schools, shopping, and restaurants. (id:19720)
Property Details
| MLS® Number | X12109748 |
| Property Type | Single Family |
| Community Name | 2013 - Mer Bleue/Bradley Estates/Anderson Park |
| Parking Space Total | 2 |
Building
| Bathroom Total | 4 |
| Bedrooms Above Ground | 3 |
| Bedrooms Below Ground | 1 |
| Bedrooms Total | 4 |
| Age | 0 To 5 Years |
| Appliances | Garage Door Opener Remote(s), Dishwasher, Dryer, Stove, Washer, Refrigerator |
| Basement Development | Finished |
| Basement Type | Full (finished) |
| Construction Style Attachment | Attached |
| Cooling Type | Central Air Conditioning |
| Exterior Finish | Vinyl Siding, Brick Facing |
| Foundation Type | Poured Concrete |
| Half Bath Total | 1 |
| Heating Fuel | Natural Gas |
| Heating Type | Forced Air |
| Stories Total | 2 |
| Size Interior | 1,500 - 2,000 Ft2 |
| Type | Row / Townhouse |
| Utility Water | Municipal Water |
Parking
| Attached Garage | |
| Garage |
Land
| Acreage | No |
| Sewer | Sanitary Sewer |
| Size Frontage | 42 Ft |
| Size Irregular | 42 Ft |
| Size Total Text | 42 Ft |
Rooms
| Level | Type | Length | Width | Dimensions |
|---|---|---|---|---|
| Second Level | Bedroom 2 | 3.04 m | 3.04 m | 3.04 m x 3.04 m |
| Second Level | Bedroom 3 | 10.99 m | 10.82 m | 10.99 m x 10.82 m |
| Basement | Recreational, Games Room | 15.81 m | 10.82 m | 15.81 m x 10.82 m |
| Basement | Bedroom 4 | 12.13 m | 9.97 m | 12.13 m x 9.97 m |
| Ground Level | Living Room | 3.93 m | 3.68 m | 3.93 m x 3.68 m |
| Ground Level | Dining Room | 4.01 m | 3.2 m | 4.01 m x 3.2 m |
| Ground Level | Primary Bedroom | 4.95 m | 3.98 m | 4.95 m x 3.98 m |
Contact Us
Contact us for more information

Anish Munjal
Salesperson
1400 Clyde Avenue, Suite 215
Ottawa, Ontario K2G 3J2
(613) 226-3018
(613) 226-4983

















