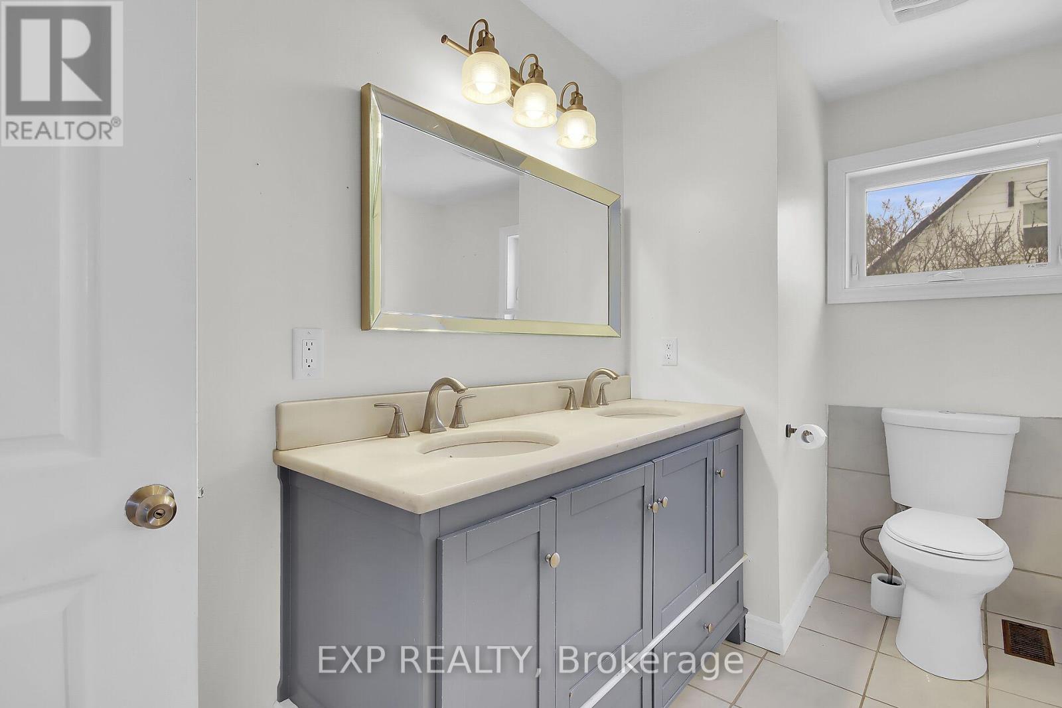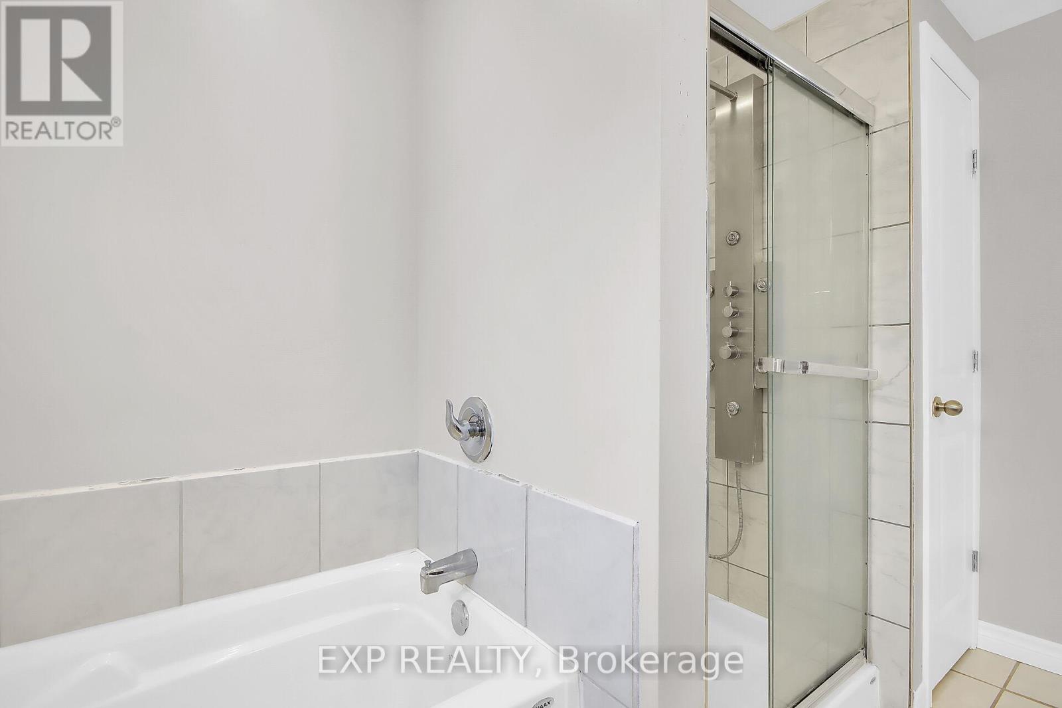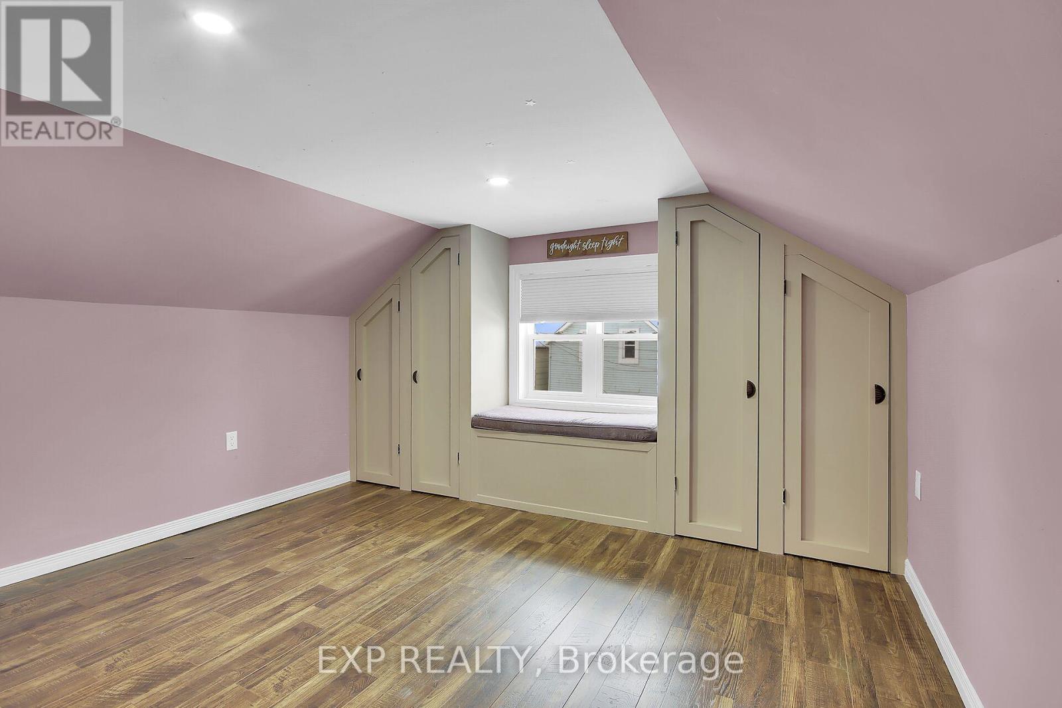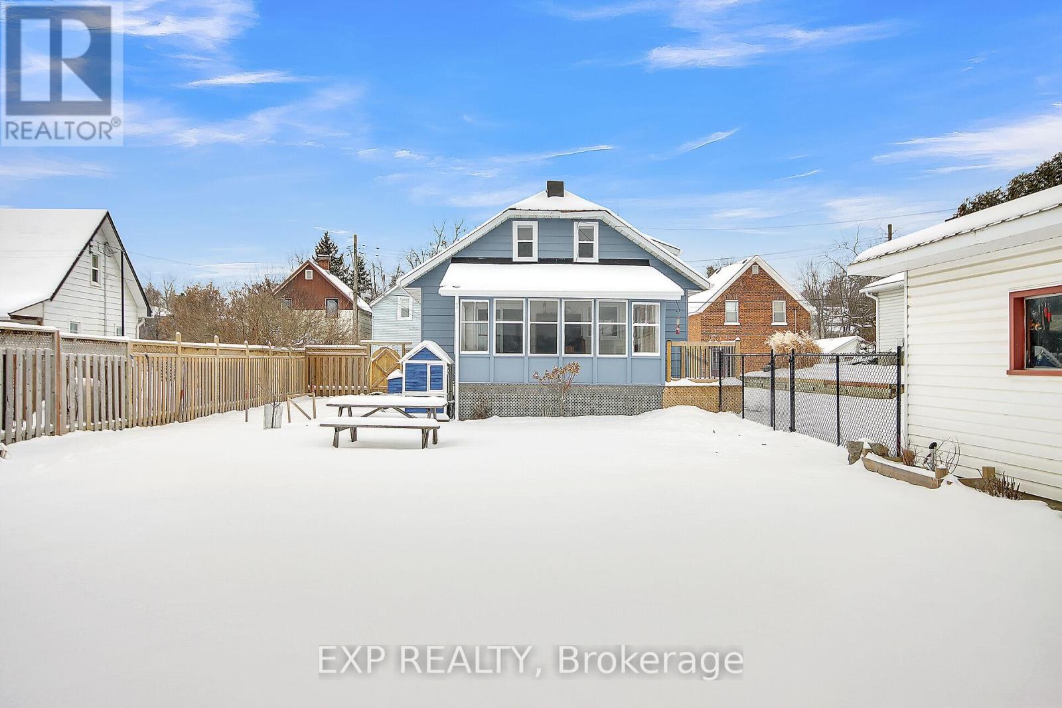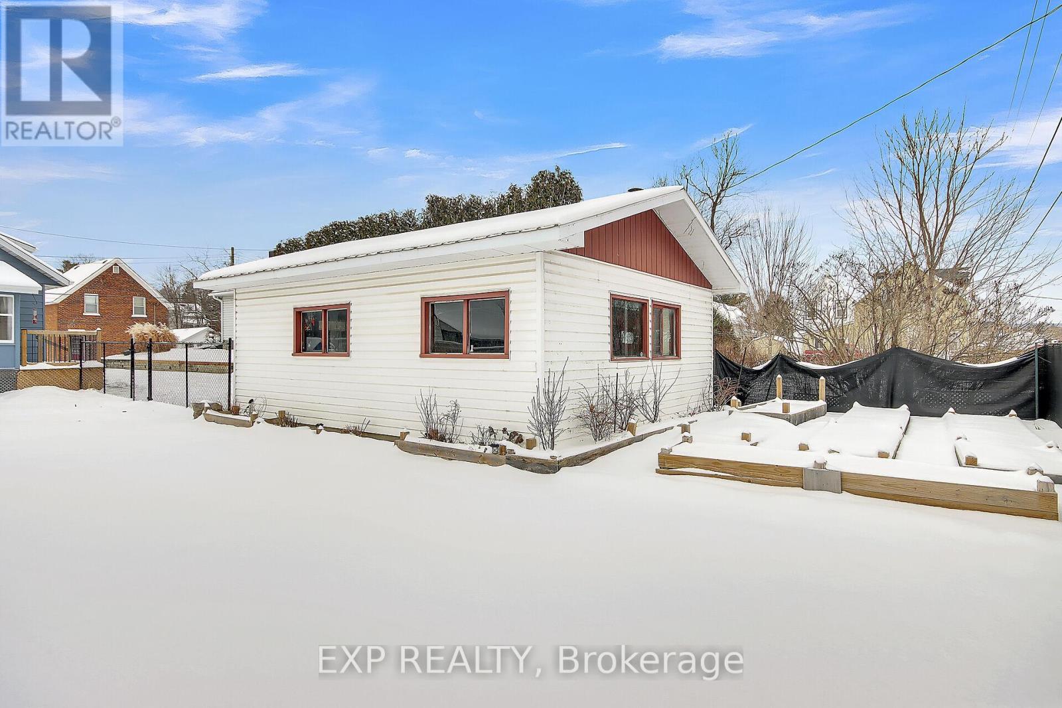241 Wesley Street Mississippi Mills, Ontario K0A 1A0
$499,900
Cute as a button, this 1950s charmer is a lovely home for a young couple or small family, on an large lot, with a oversized garage. Home features a large living room with pet-friendly vinyl flooring and space for an office/playroom. A nicely renovated kitchen with recent stainless steel appliances opens into a spacious dining room, with patio door access to a back porch. Renovated bathroom is on the main floor. Bedrooms on the second level with knee wall storage in the primary and built-in window-seat & closet in the smaller bedroom. Laundry and plenty of storage in the lower level. Garage would make an excellent workshop or garage. Partially fenced yard. An ideal location across from the fairgrounds and Almonte beach. Some rooms have been virtually staged to show the potential. (id:19720)
Property Details
| MLS® Number | X11904260 |
| Property Type | Single Family |
| Neigbourhood | Almonte |
| Community Name | 911 - Almonte |
| Amenities Near By | Park |
| Community Features | Community Centre |
| Features | Flat Site, Lane |
| Parking Space Total | 5 |
| Structure | Porch |
Building
| Bathroom Total | 1 |
| Bedrooms Above Ground | 2 |
| Bedrooms Total | 2 |
| Appliances | Water Heater, Water Softener, Dryer, Hood Fan, Microwave, Oven, Refrigerator, Stove |
| Basement Development | Unfinished |
| Basement Type | Full (unfinished) |
| Construction Style Attachment | Detached |
| Cooling Type | Central Air Conditioning |
| Exterior Finish | Steel |
| Foundation Type | Poured Concrete |
| Heating Fuel | Natural Gas |
| Heating Type | Forced Air |
| Stories Total | 2 |
| Type | House |
| Utility Water | Municipal Water |
Parking
| Detached Garage |
Land
| Acreage | No |
| Land Amenities | Park |
| Sewer | Sanitary Sewer |
| Size Depth | 131 Ft ,6 In |
| Size Frontage | 66 Ft ,4 In |
| Size Irregular | 66.4 X 131.53 Ft |
| Size Total Text | 66.4 X 131.53 Ft |
| Surface Water | River/stream |
| Zoning Description | Residential |
Rooms
| Level | Type | Length | Width | Dimensions |
|---|---|---|---|---|
| Second Level | Primary Bedroom | 4.26 m | 3.63 m | 4.26 m x 3.63 m |
| Second Level | Bedroom 2 | 3.62 m | 3.39 m | 3.62 m x 3.39 m |
| Basement | Utility Room | 8.18 m | 6.95 m | 8.18 m x 6.95 m |
| Main Level | Living Room | 6.99 m | 3.85 m | 6.99 m x 3.85 m |
| Main Level | Dining Room | 3.34 m | 2.98 m | 3.34 m x 2.98 m |
| Main Level | Kitchen | 3.51 m | 3.25 m | 3.51 m x 3.25 m |
| Main Level | Bathroom | 3.21 m | 2.27 m | 3.21 m x 2.27 m |
Utilities
| Cable | Installed |
| Sewer | Installed |
https://www.realtor.ca/real-estate/27760639/241-wesley-street-mississippi-mills-911-almonte
Interested?
Contact us for more information

Joanne Beaton
Salesperson
www.joannebeaton.ca/
343 Preston Street, 11th Floor
Ottawa, Ontario K1S 1N4
(866) 530-7737
(647) 849-3180





















