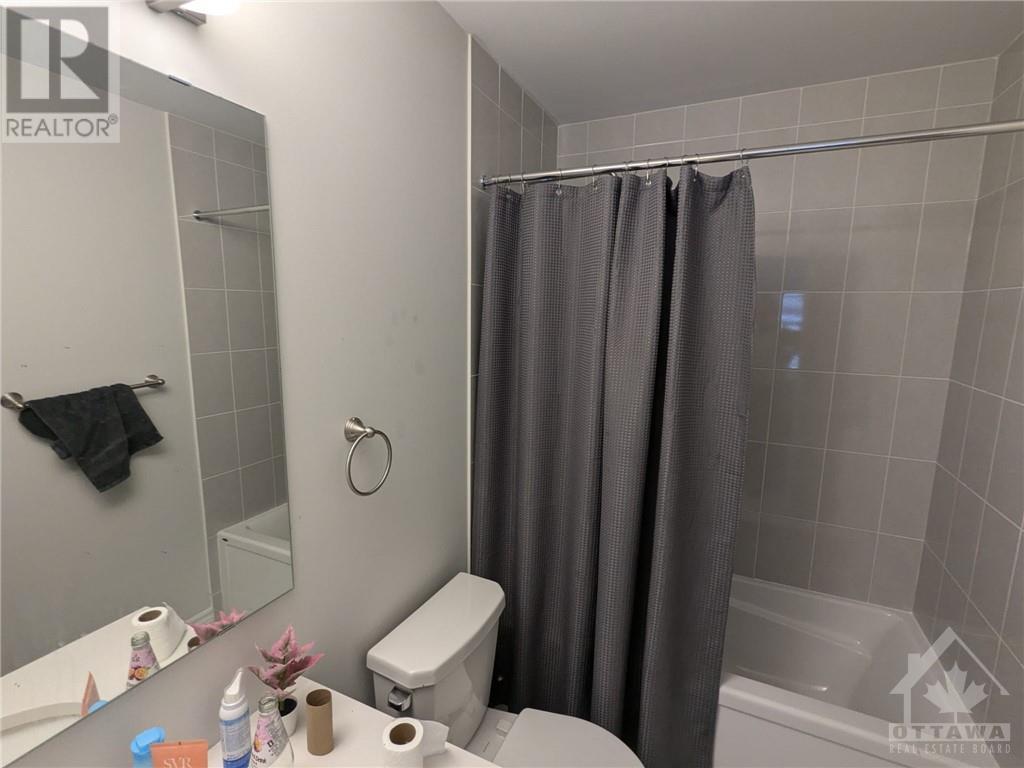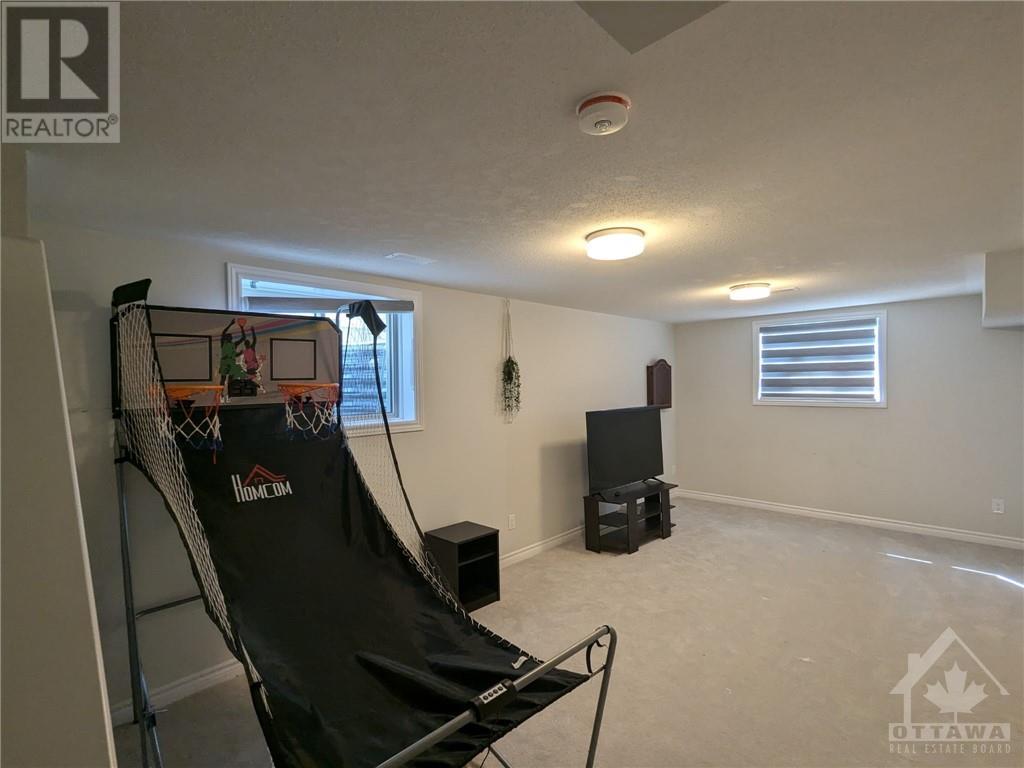242 Beaugency Street Ottawa, Ontario K1W 0T2
$3,150 Monthly
Experience the urban luxury 3 bedroom house, located in the heart of Orleans. Glenview Homes build. The main floor exudes modern sophistication with its contemporary gas fireplace, high-end appliances. Upstairs, discover three spacious bedrooms all generously sized, complemented with a loft space and practical laundry room. The primary bedroom impresses with its large walk-in closet and private 4-piece en-suite. Fully Finished basement, a versatile space that can be transformed into a home theater, playroom, or entertainment lounge, depending on your needs. Close to essential amenities, and providing a perfect blend of style and modern conveniences, this Chapel Hill South house signifies upscale urban living at its finest. (id:19720)
Property Details
| MLS® Number | 1405474 |
| Property Type | Single Family |
| Neigbourhood | Chapell Hill South |
| Parking Space Total | 3 |
Building
| Bathroom Total | 4 |
| Bedrooms Above Ground | 3 |
| Bedrooms Total | 3 |
| Amenities | Laundry - In Suite |
| Basement Development | Finished |
| Basement Type | Full (finished) |
| Constructed Date | 2023 |
| Construction Style Attachment | Detached |
| Cooling Type | Central Air Conditioning |
| Exterior Finish | Brick, Vinyl |
| Flooring Type | Hardwood, Tile |
| Half Bath Total | 1 |
| Heating Fuel | Natural Gas |
| Heating Type | Forced Air |
| Stories Total | 2 |
| Type | House |
| Utility Water | Municipal Water |
Parking
| Attached Garage |
Land
| Acreage | No |
| Sewer | Municipal Sewage System |
| Size Irregular | * Ft X * Ft |
| Size Total Text | * Ft X * Ft |
| Zoning Description | Residential |
Rooms
| Level | Type | Length | Width | Dimensions |
|---|---|---|---|---|
| Second Level | Primary Bedroom | 14'8" x 12'1" | ||
| Second Level | Bedroom | 12'8" x 9'10" | ||
| Second Level | Bedroom | 10'5" x 9'11" | ||
| Second Level | Laundry Room | 7'11" x 5'3" | ||
| Main Level | Kitchen | 10'8" x 10'3" | ||
| Main Level | Great Room | 21'0" x 12'0" | ||
| Main Level | Eating Area | 10'3" x 7'8" |
https://www.realtor.ca/real-estate/27245654/242-beaugency-street-ottawa-chapell-hill-south
Interested?
Contact us for more information
Money Sandhu
Broker of Record
www.moneymaxrealty.com/
1717 Bank Street, Unit 4
Ottawa, Ontario K1V 7Z4
(613) 434-2456
www.moneymaxrealty.com


























