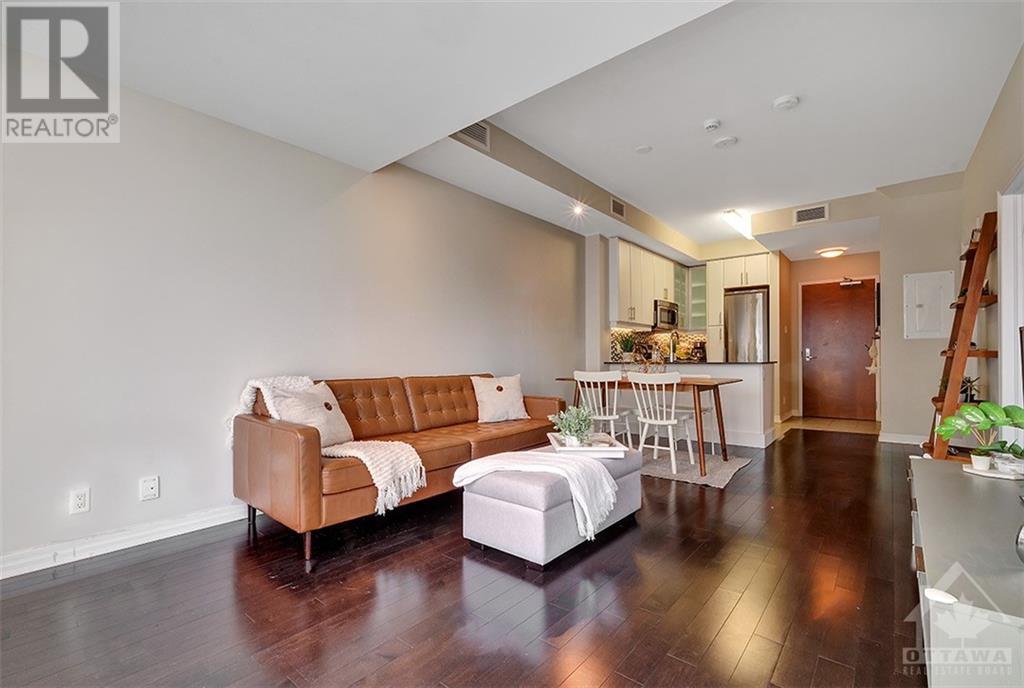242 Rideau Street Unit#2804 Ottawa, Ontario K1N 0B7
$429,900Maintenance, Property Management, Caretaker, Heat, Water, Insurance, Other, See Remarks, Condominium Amenities, Reserve Fund Contributions
$572.59 Monthly
Maintenance, Property Management, Caretaker, Heat, Water, Insurance, Other, See Remarks, Condominium Amenities, Reserve Fund Contributions
$572.59 MonthlyLive in style in this bright, spacious penthouse condo in the heart of Ottawa. This beautifully updated suite features hardwood floors, a modern kitchen with granite countertops, ample cabinetry, soft-close drawers, stainless steel appliances, undermount lighting, and a breakfast bar. The south-facing living room features a functional layout with nine-foot ceilings, pot lights, and balcony access. The bedroom, with its own entrance to the balcony, comfortably fits a queen bed, dresser, and nightstand. The main bath offers granite counters and a tiled tub surround. With approximately 675 sq ft (per builder), enjoy in-unit storage and laundry. Includes one underground parking space and a storage locker. Minutes from Rideau Centre, U of O, LRT, Rideau Canal, and ByWard Market. Amenities include 24-hour security, indoor pool, sauna, gym, theatre room, and a landscaped terrace with BBQs—perfect for vibrant urban living. Listing photos are pre-tenant. (id:19720)
Property Details
| MLS® Number | 1408913 |
| Property Type | Single Family |
| Neigbourhood | Sandy Hill |
| Amenities Near By | Public Transit, Recreation Nearby, Shopping |
| Community Features | Pets Allowed With Restrictions |
| Features | Balcony |
| Parking Space Total | 1 |
Building
| Bathroom Total | 1 |
| Bedrooms Above Ground | 1 |
| Bedrooms Total | 1 |
| Amenities | Sauna, Storage - Locker, Laundry - In Suite, Exercise Centre |
| Appliances | Refrigerator, Dishwasher, Dryer, Microwave Range Hood Combo, Stove, Washer |
| Basement Development | Not Applicable |
| Basement Type | None (not Applicable) |
| Constructed Date | 2014 |
| Cooling Type | Central Air Conditioning |
| Exterior Finish | Concrete |
| Fire Protection | Security |
| Fixture | Drapes/window Coverings |
| Flooring Type | Hardwood, Ceramic |
| Foundation Type | Poured Concrete |
| Heating Fuel | Natural Gas |
| Heating Type | Forced Air |
| Stories Total | 28 |
| Type | Apartment |
| Utility Water | Municipal Water |
Parking
| Underground |
Land
| Acreage | No |
| Land Amenities | Public Transit, Recreation Nearby, Shopping |
| Sewer | Municipal Sewage System |
| Zoning Description | Residential |
Rooms
| Level | Type | Length | Width | Dimensions |
|---|---|---|---|---|
| Main Level | Kitchen | 6'5" x 10'3" | ||
| Main Level | Bedroom | 9'11" x 11'5" | ||
| Main Level | 4pc Bathroom | 6'10" x 10'2" | ||
| Main Level | Living Room/dining Room | 11'6" x 19'0" | ||
| Main Level | Laundry Room | Measurements not available | ||
| Main Level | Other | Measurements not available |
https://www.realtor.ca/real-estate/27337774/242-rideau-street-unit2804-ottawa-sandy-hill
Interested?
Contact us for more information

Yasmin Fues
Salesperson
www.yasminfues.com/
www.facebook.com/YasminFuesOttawaRealEstate
ca.linkedin.com/in/yasminfues/
www.twitter.com/YasminFues

5536 Manotick Main St
Manotick, Ontario K4M 1A7
(613) 692-3567
(613) 209-7226
www.teamrealty.ca/































