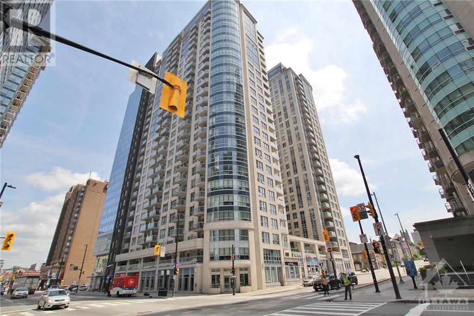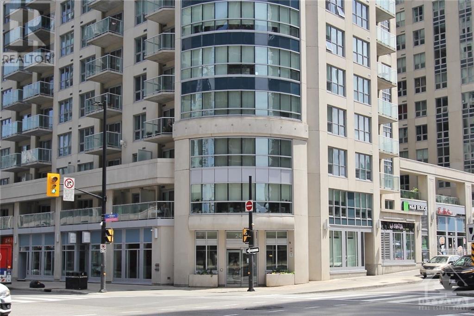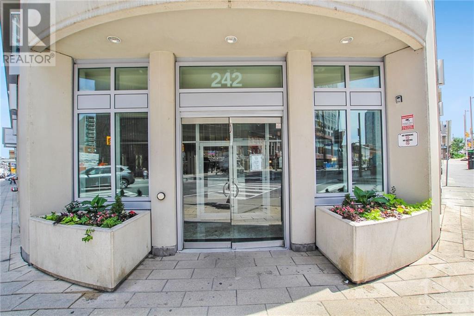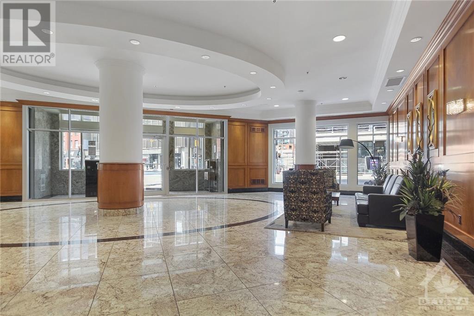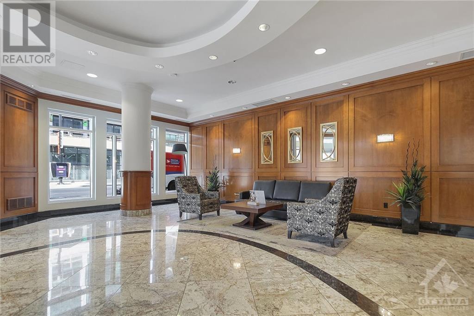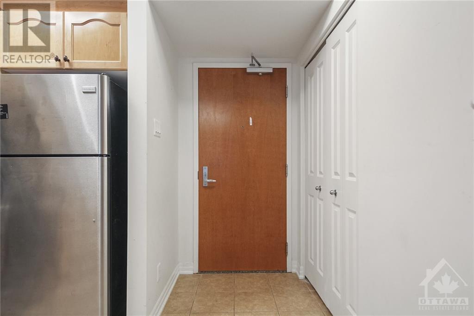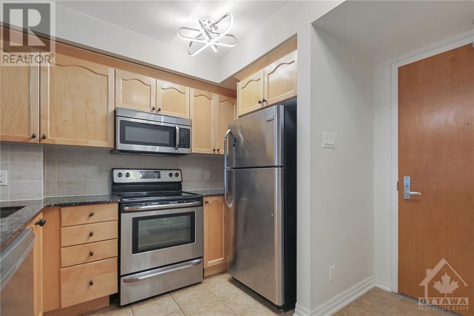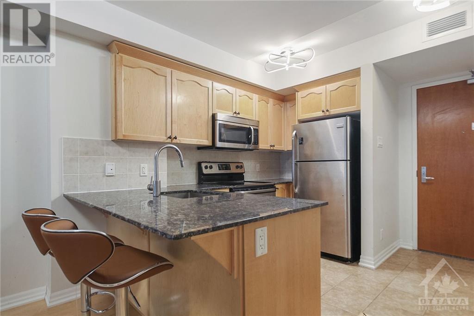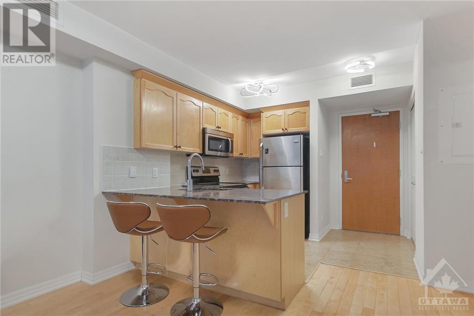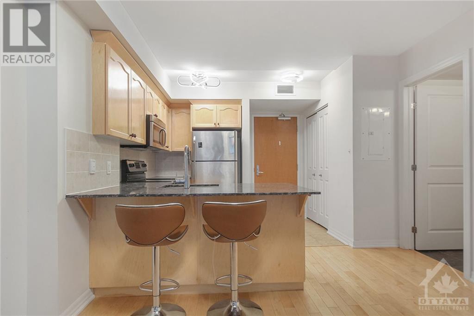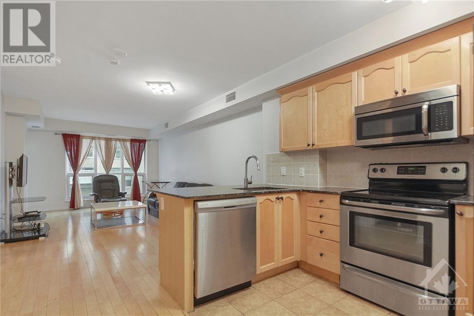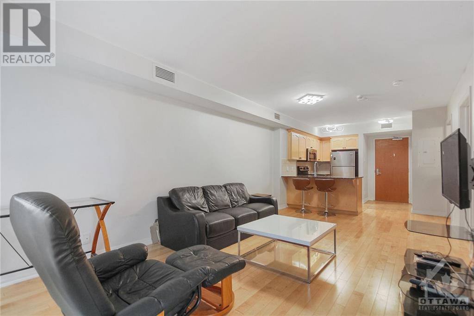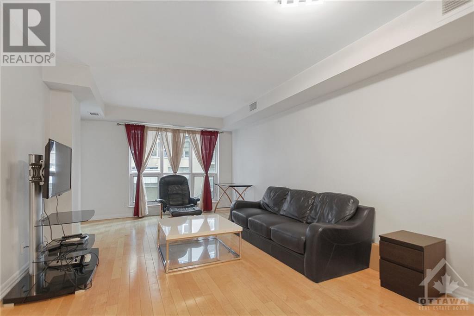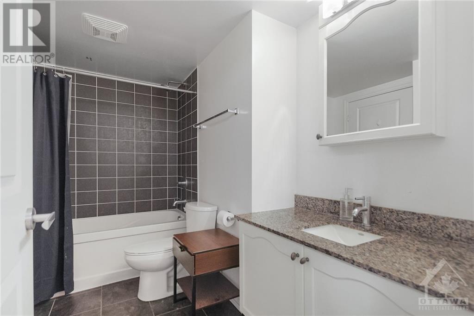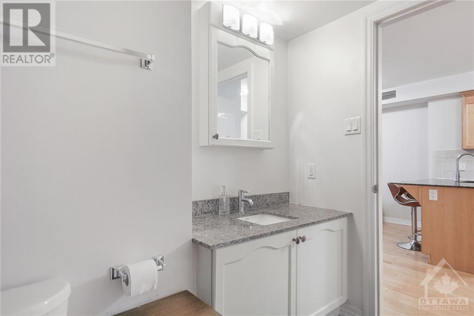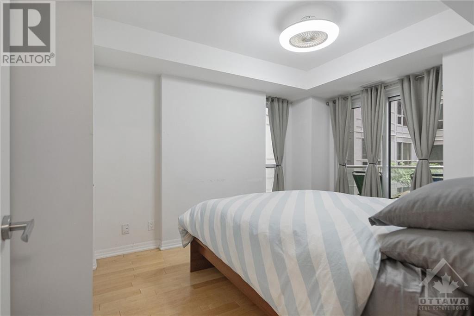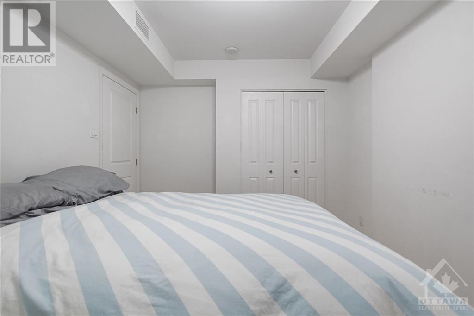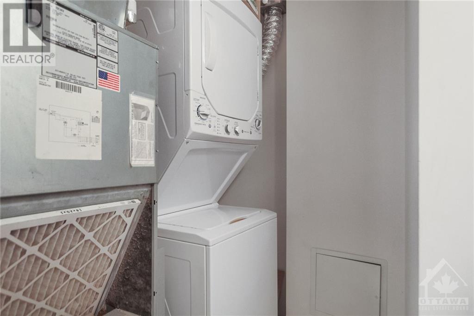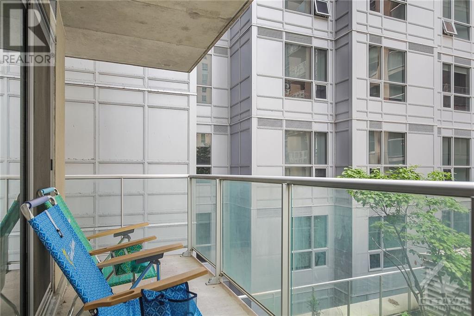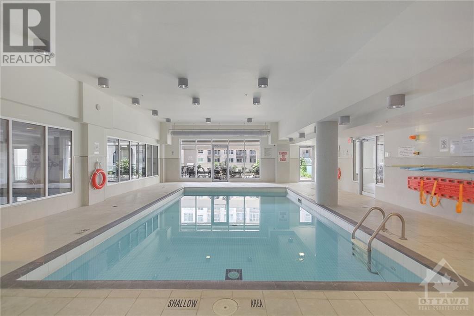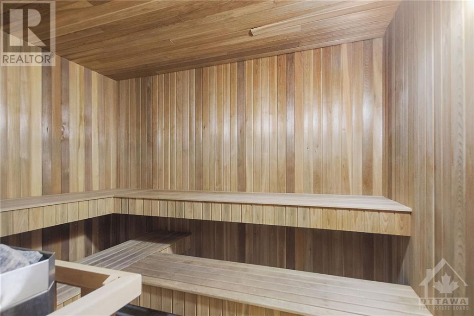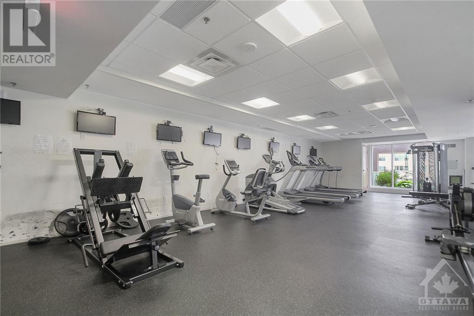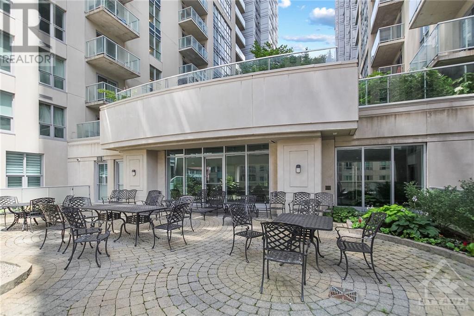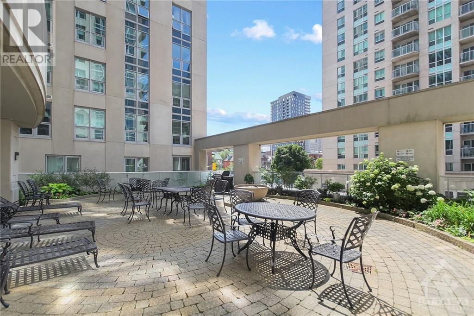242 Rideau Street Unit#506 Ottawa, Ontario K1N 0B7
$2,250 Monthly
Move in today! Enjoy a FULLY FURNISHED unit with TV included in your rent. Welcome to 242 Rideau in Core downtown Ottawa. This 1 bed, 1 bath condo is an open concept design with allergy free hardwood floors and balcony overlooking the roof garden. Kitchen and washroom upgraded with granite counter top. Walking distance to Ottawa's Rideau Centre, Parliament Hill, Ottawa University, Byward Market, Nightlife, Restaurants, close to major bus routes and so much more! Experience Ottawa at its full potential!. 24 Hour security/concierge service. Amenities include indoor pool, exercise room, party room and outdoor patio. (id:19720)
Property Details
| MLS® Number | 1402406 |
| Property Type | Single Family |
| Neigbourhood | Sandy Hill |
| Amenities Near By | Public Transit, Shopping |
| Communication Type | Internet Access |
| Features | Balcony |
Building
| Bathroom Total | 1 |
| Bedrooms Above Ground | 1 |
| Bedrooms Total | 1 |
| Amenities | Party Room, Sauna, Furnished, Laundry - In Suite, Exercise Centre |
| Appliances | Refrigerator, Dishwasher, Dryer, Microwave, Stove, Washer |
| Basement Development | Not Applicable |
| Basement Type | None (not Applicable) |
| Constructed Date | 2013 |
| Cooling Type | Central Air Conditioning |
| Fixture | Drapes/window Coverings |
| Flooring Type | Hardwood, Tile |
| Heating Fuel | Natural Gas |
| Heating Type | Forced Air |
| Stories Total | 1 |
| Type | Apartment |
| Utility Water | Municipal Water |
Parking
| None |
Land
| Acreage | No |
| Land Amenities | Public Transit, Shopping |
| Sewer | Municipal Sewage System |
| Size Irregular | 0 Ft X 0 Ft |
| Size Total Text | 0 Ft X 0 Ft |
| Zoning Description | Residential |
Rooms
| Level | Type | Length | Width | Dimensions |
|---|---|---|---|---|
| Main Level | Great Room | 18'3" x 11'7" | ||
| Main Level | Laundry Room | 7'4" x 4'6" | ||
| Main Level | Kitchen | 10'10" x 6'7" | ||
| Main Level | Primary Bedroom | 11'0" x 9'9" | ||
| Main Level | Laundry Room | 7'4" x 4'6" |
https://www.realtor.ca/real-estate/27167554/242-rideau-street-unit506-ottawa-sandy-hill
Interested?
Contact us for more information

Sujatha Kumaraswami
Broker
www.suanrealestate.com/

610 Bronson Avenue
Ottawa, ON K1S 4E6
(613) 236-5959
(613) 236-1515
www.hallmarkottawa.com


