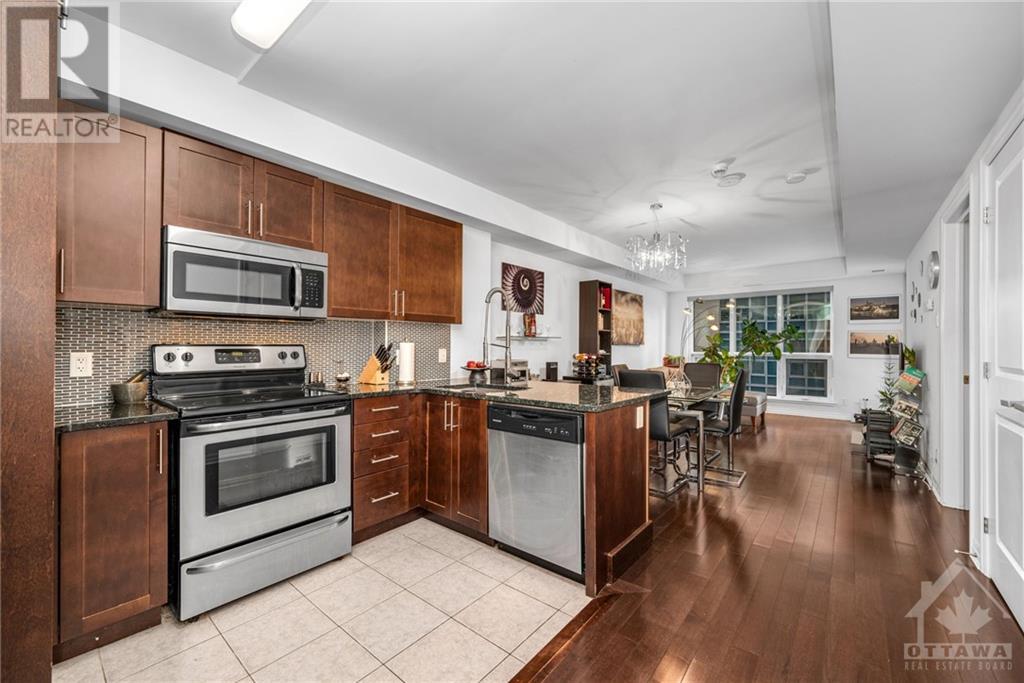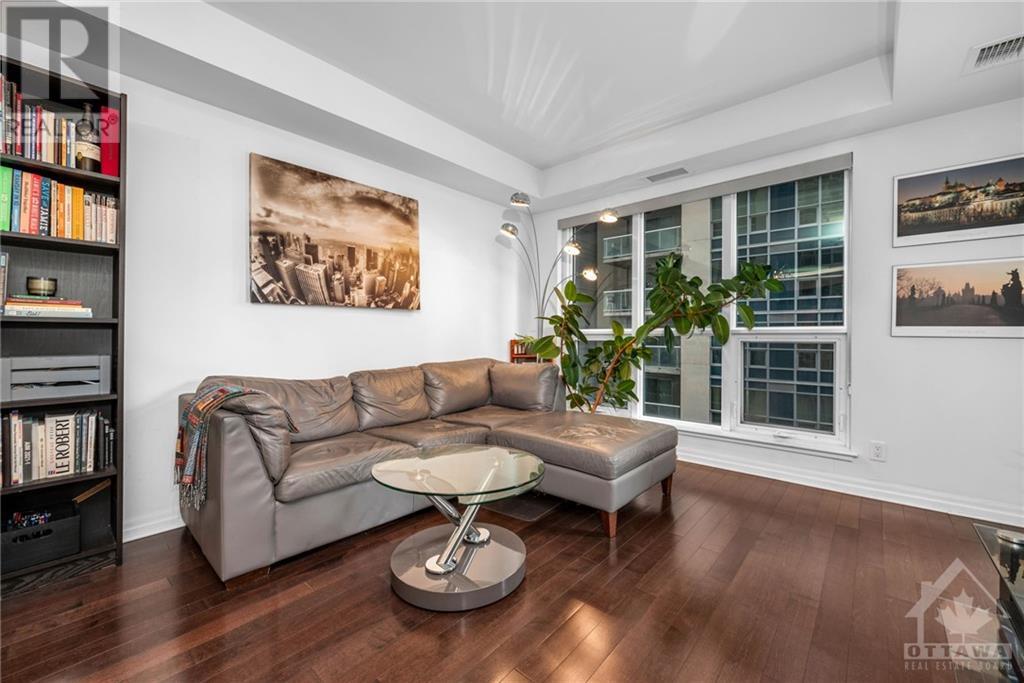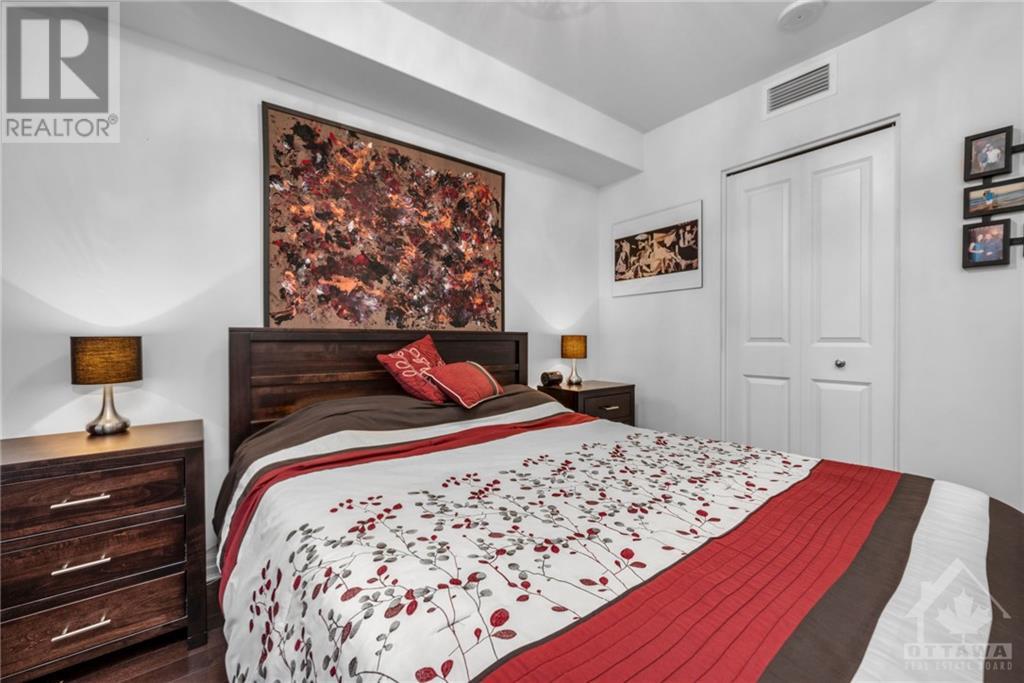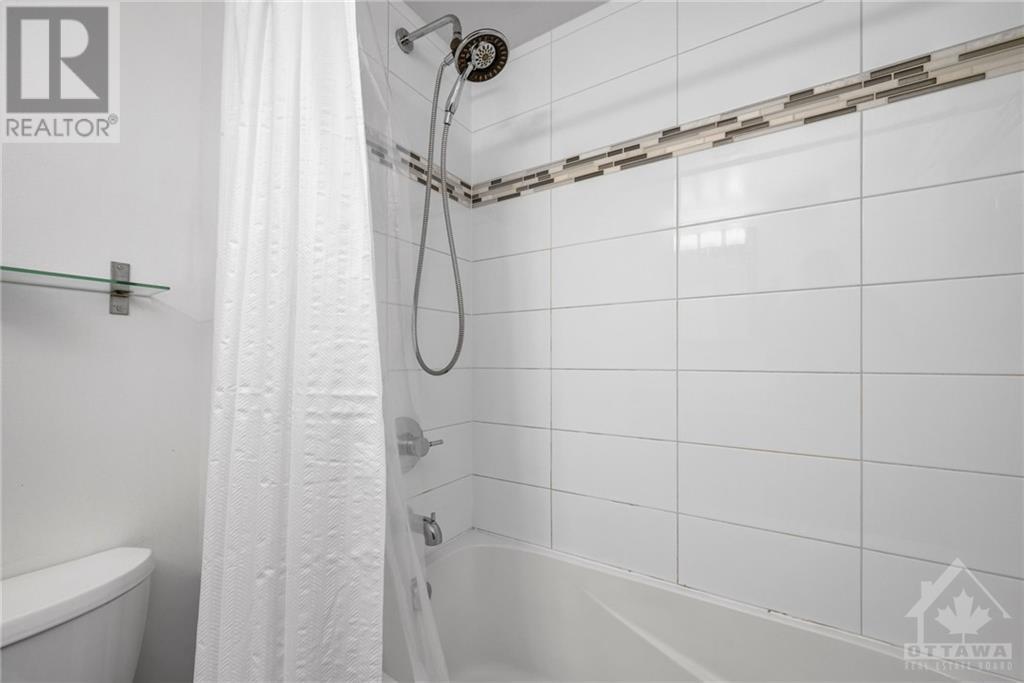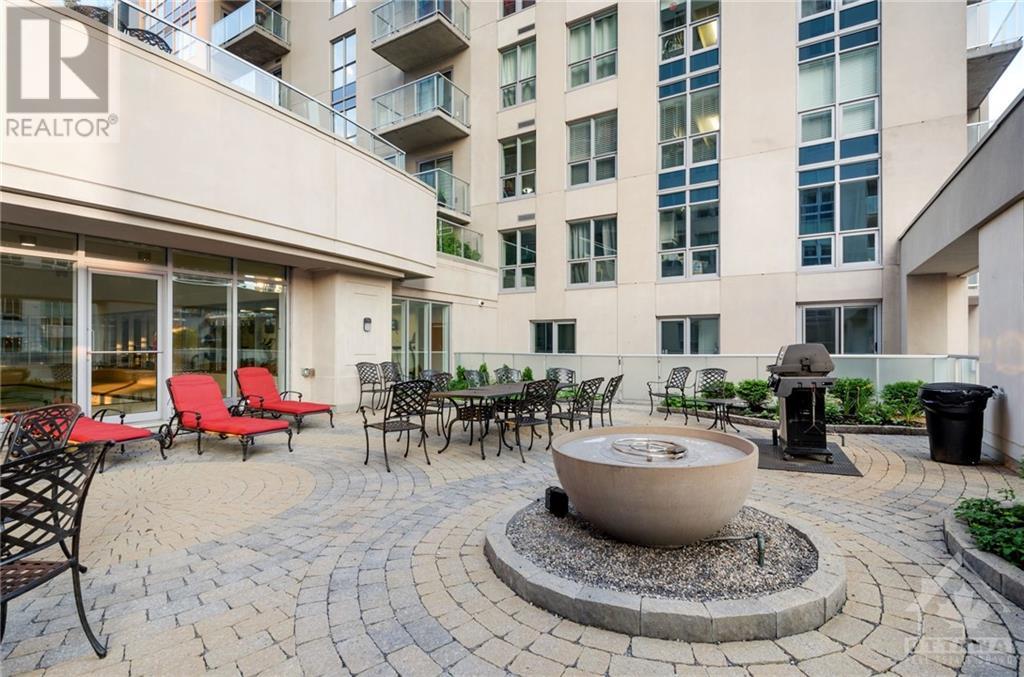242 Rideau Street Unit#907 Ottawa, Ontario K1N 0B7
$379,900Maintenance, Property Management, Heat, Water, Other, See Remarks, Condominium Amenities, Reserve Fund Contributions
$502.17 Monthly
Maintenance, Property Management, Heat, Water, Other, See Remarks, Condominium Amenities, Reserve Fund Contributions
$502.17 MonthlyDesigned for the urban lifestyle, this stylish 1-bedroom, 1-bathroom condo offers a modern and functional living space with endless opportunities at your doorstep. Featuring expansive windows and rich hardwood floors, this lovingly maintained open-concept design is perfect for city living. The upgraded kitchen boasts sleek cabinetry, a bonus pantry, and granite counters w/bar seating, seamlessly overlooking the dining and living area with access to a private SW-facing balcony. The spacious bedroom, equipped with a WIC and custom organizer, provides ample storage. Enjoy the convenience of in-unit laundry with a full-size washer and dryer. Building amenities include a party room, gym, theatre room, outdoor terrace with fire pit and BBQ, indoor pool, sauna, and 24hr security offers peace of mind. Storage locker included. With the Rideau Centre, LRT, UOttawa, and a vibrant selection of shopping and dining just steps away, this condo truly puts everything you need at your fingertips! (id:19720)
Property Details
| MLS® Number | 1414937 |
| Property Type | Single Family |
| Neigbourhood | Sandy Hill |
| Amenities Near By | Public Transit, Recreation Nearby, Shopping |
| Community Features | Pets Allowed |
| Features | Balcony |
Building
| Bathroom Total | 1 |
| Bedrooms Above Ground | 1 |
| Bedrooms Total | 1 |
| Amenities | Storage - Locker, Laundry - In Suite, Exercise Centre |
| Appliances | Refrigerator, Dishwasher, Dryer, Microwave Range Hood Combo, Stove, Washer, Blinds |
| Basement Development | Not Applicable |
| Basement Type | None (not Applicable) |
| Constructed Date | 2014 |
| Cooling Type | Central Air Conditioning |
| Exterior Finish | Concrete |
| Fire Protection | Security |
| Fixture | Drapes/window Coverings |
| Flooring Type | Hardwood, Tile |
| Foundation Type | Poured Concrete |
| Heating Fuel | Natural Gas |
| Heating Type | Forced Air |
| Stories Total | 1 |
| Type | Apartment |
| Utility Water | Municipal Water |
Parking
| Visitor Parking |
Land
| Acreage | No |
| Land Amenities | Public Transit, Recreation Nearby, Shopping |
| Sewer | Municipal Sewage System |
| Zoning Description | Residential |
Rooms
| Level | Type | Length | Width | Dimensions |
|---|---|---|---|---|
| Main Level | Foyer | Measurements not available | ||
| Main Level | Kitchen | 6'5" x 9'8" | ||
| Main Level | Living Room/dining Room | 11'0" x 21'0" | ||
| Main Level | Bedroom | 10'0" x 11'6" | ||
| Main Level | Other | Measurements not available | ||
| Main Level | Full Bathroom | Measurements not available | ||
| Main Level | Laundry Room | Measurements not available | ||
| Main Level | Other | Measurements not available |
https://www.realtor.ca/real-estate/27550007/242-rideau-street-unit907-ottawa-sandy-hill
Interested?
Contact us for more information

Geoff Walker
Salesperson
www.walkerottawa.com/
https://www.facebook.com/walkerottawa/
https://twitter.com/walkerottawa?lang=en
238 Argyle Ave Unit A
Ottawa, Ontario K2P 1B9
(613) 422-2055
(613) 721-5556
www.walkerottawa.com/

Lindsay Walker
Salesperson
www.walkerottawa.com/
https://www.facebook.com/walkerottawa/
https://twitter.com/walkerottawa?lang=en
238 Argyle Ave Unit A
Ottawa, Ontario K2P 1B9
(613) 422-2055
(613) 721-5556
www.walkerottawa.com/







