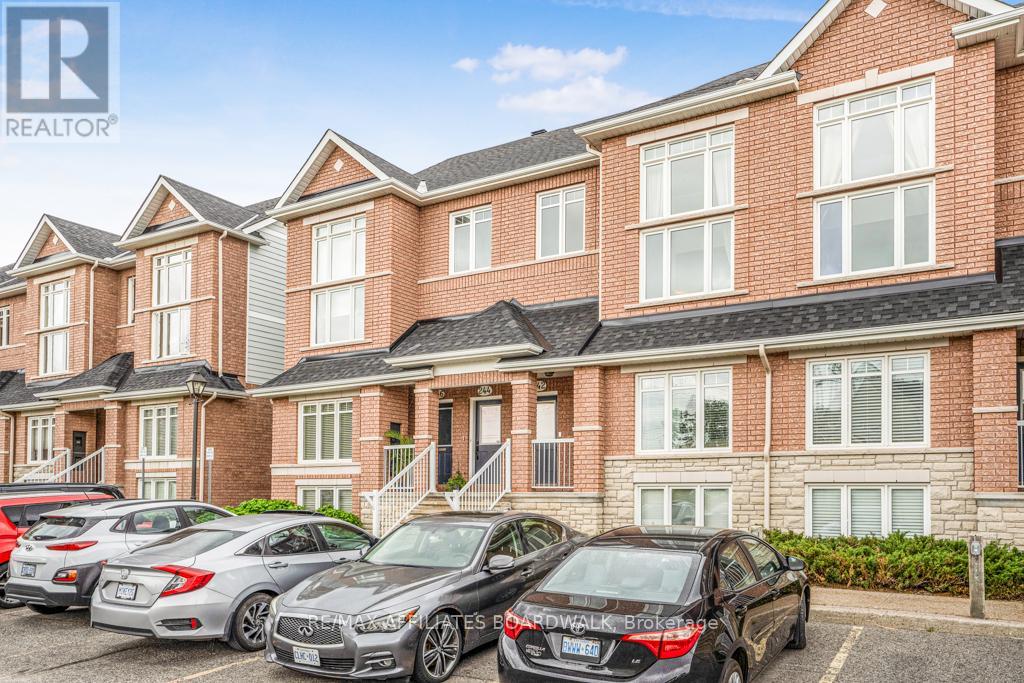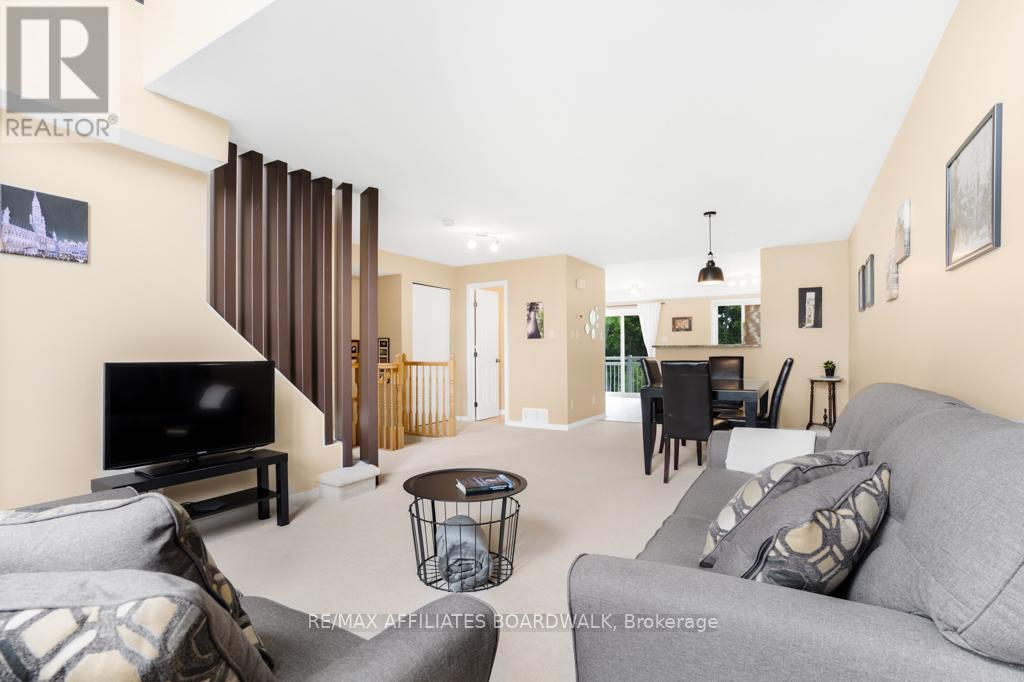242 Tivoli Ottawa, Ontario K2E 0A7
$424,900Maintenance, Insurance, Water
$340 Monthly
Maintenance, Insurance, Water
$340 MonthlyBright & Spacious 2-Bedroom Upper Condo with Loft & Ravine Views! This stunning upper-level condo is flooded with natural light, thanks to large windows throughout its open-concept layout - perfect for both relaxing and entertaining. The spacious kitchen features a large granite island, plenty of counter and cupboard space, and under-cabinet lighting. Enjoy two ravine-facing balconies and no rear neighbours, with a walking/biking path just behind the home! The versatile loft area is perfect for a home office or workout space, while the primary bedroom boasts a walk-in closet and private balcony. A cheater ensuite with a large tub/shower combo and granite countertop upstairs, plus a main-floor powder room, add convenience. Additional highlights include stainless steel appliances, central air, in-unit laundry, all blinds/window coverings!. The designated parking spot is right outside, and the home is minutes from groceries, parks, Nepean Pond, Carleton University, and Algonquin College - just a 20-minute drive to downtown. This well-managed condo offers worry-free living, with fees covering water, snow removal, and more. Don't miss out on this rare opportunity for modern, low-maintenance living in a prime location! (id:19720)
Open House
This property has open houses!
2:00 pm
Ends at:4:00 pm
Property Details
| MLS® Number | X12059389 |
| Property Type | Single Family |
| Community Name | 7203 - Merivale Industrial Park/Citiplace |
| Amenities Near By | Public Transit, Schools, Park |
| Community Features | Pet Restrictions |
| Features | Balcony, In Suite Laundry |
| Parking Space Total | 1 |
Building
| Bathroom Total | 2 |
| Bedrooms Above Ground | 2 |
| Bedrooms Total | 2 |
| Age | 11 To 15 Years |
| Amenities | Visitor Parking |
| Appliances | Water Heater, Blinds, Dishwasher, Dryer, Hood Fan, Stove, Washer, Window Coverings, Refrigerator |
| Cooling Type | Central Air Conditioning |
| Exterior Finish | Brick, Vinyl Siding |
| Half Bath Total | 1 |
| Heating Fuel | Natural Gas |
| Heating Type | Forced Air |
| Stories Total | 2 |
| Size Interior | 1,400 - 1,599 Ft2 |
| Type | Row / Townhouse |
Parking
| No Garage |
Land
| Acreage | No |
| Land Amenities | Public Transit, Schools, Park |
| Zoning Description | Residential |
Rooms
| Level | Type | Length | Width | Dimensions |
|---|---|---|---|---|
| Main Level | Great Room | 3.68 m | 4.75 m | 3.68 m x 4.75 m |
| Main Level | Dining Room | 3.07 m | 3.26 m | 3.07 m x 3.26 m |
| Main Level | Kitchen | 2.38 m | 3.6 m | 2.38 m x 3.6 m |
| Main Level | Eating Area | 2.9 m | 2.9 m | 2.9 m x 2.9 m |
| Upper Level | Loft | 3.39 m | 4.6 m | 3.39 m x 4.6 m |
| Upper Level | Primary Bedroom | 3.07 m | 4.11 m | 3.07 m x 4.11 m |
| Upper Level | Bedroom | 2.74 m | 4.06 m | 2.74 m x 4.06 m |
https://www.realtor.ca/real-estate/28114519/242-tivoli-ottawa-7203-merivale-industrial-parkcitiplace
Contact Us
Contact us for more information

Katie Grandinetti
Salesperson
www.boardwalkottawa.com/
430 Hazeldean Road, Unit 6
Ottawa, Ontario K2L 1T9
(613) 699-1500
(613) 482-9111




































