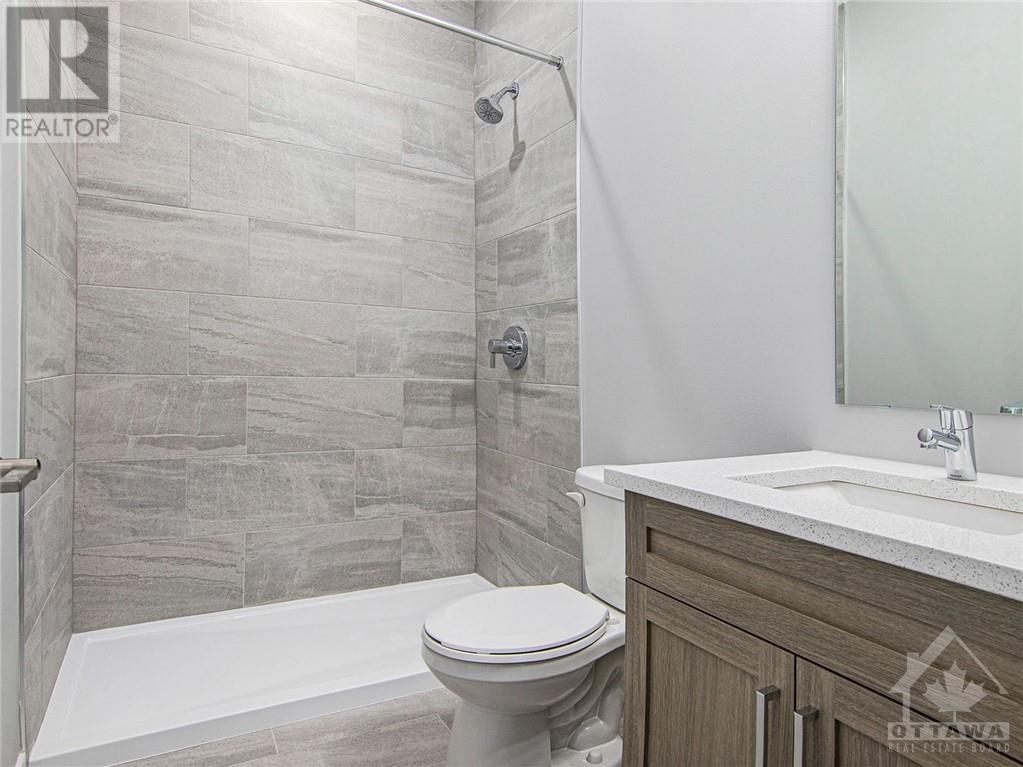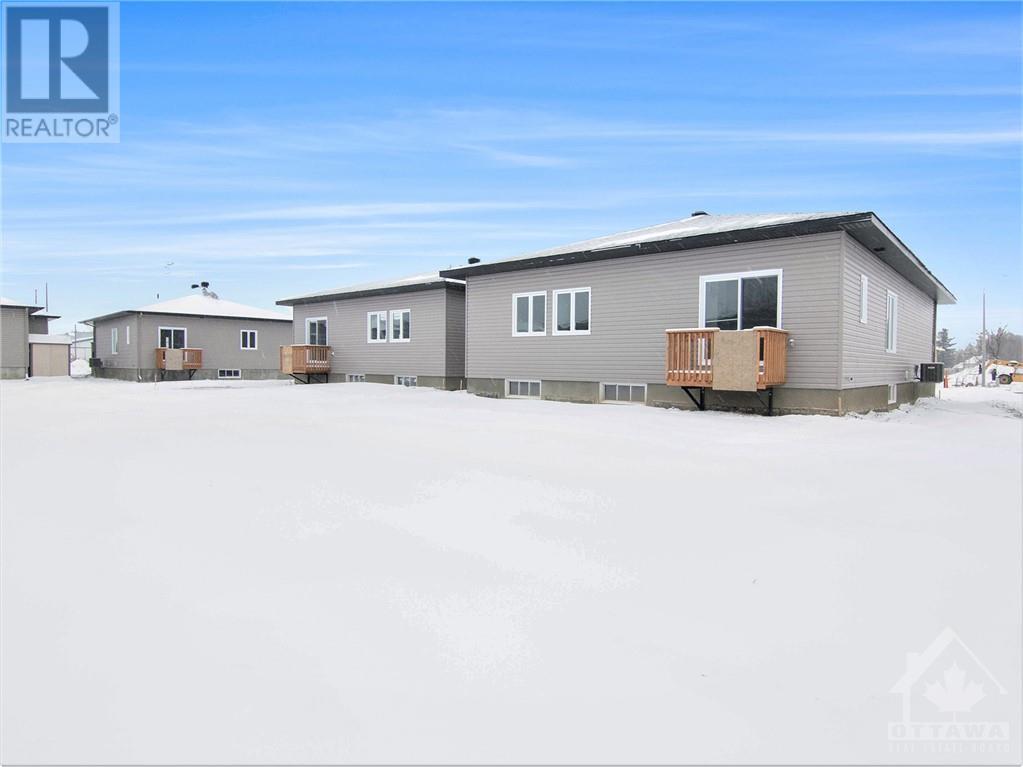245 Bourdeau Boulevard Limoges, Ontario K0A 2M0
$689,900
OPEN HOUSE THIS SUNDAY 2-4PM LOCATED AT 304 HAZEL, WHITEROCK MODEL! Welcome to your dream home in Limoges! This stunning bungalow, built by a reputable builder Benam Construction, boasts a double car garage, 3 bedrooms plus a den, and 2 bathrooms. The open concept layout features cathedral ceilings, creating an airy and inviting space. The large primary bedroom includes a walk-in closet and a luxurious 5-piece ensuite. Enjoy the convenience of a mudroom with laundry and a fully sodded exterior yard with a double wide paved driveway. Experience premium finishes typically considered upgrades, such as floor-to-ceiling kitchen cabinets, 9-foot ceilings, and hardwood floors in the main living areas. This home is perfectly located just steps away from the Nation Sports Complex and Ecole St-Viateur. Enjoy proximity to Calypso Water Park, and Larose Forest. This is more than a house; it’s a lifestyle. Don’t miss out on this fantastic opportunity! Pictures are of a previously built home. (id:19720)
Open House
This property has open houses!
2:00 pm
Ends at:4:00 pm
OPEN HOUSE THIS SUNDAY 2-4PM LOCATED AT 304 HAZEL WHITEROCK MODEL!
Property Details
| MLS® Number | 1402920 |
| Property Type | Single Family |
| Neigbourhood | Limoges |
| Parking Space Total | 6 |
| Structure | Deck |
Building
| Bathroom Total | 2 |
| Bedrooms Above Ground | 3 |
| Bedrooms Total | 3 |
| Architectural Style | Bungalow |
| Basement Development | Unfinished |
| Basement Type | Full (unfinished) |
| Constructed Date | 2024 |
| Construction Style Attachment | Detached |
| Cooling Type | None |
| Exterior Finish | Stone, Siding |
| Flooring Type | Wall-to-wall Carpet, Hardwood, Ceramic |
| Foundation Type | Poured Concrete |
| Heating Fuel | Natural Gas |
| Heating Type | Forced Air |
| Stories Total | 1 |
| Type | House |
| Utility Water | Municipal Water |
Parking
| Attached Garage |
Land
| Acreage | No |
| Sewer | Municipal Sewage System |
| Size Depth | 108 Ft ,3 In |
| Size Frontage | 49 Ft ,3 In |
| Size Irregular | 49.21 Ft X 108.27 Ft |
| Size Total Text | 49.21 Ft X 108.27 Ft |
| Zoning Description | Residential |
Rooms
| Level | Type | Length | Width | Dimensions |
|---|---|---|---|---|
| Main Level | Living Room | 13'0" x 14'0" | ||
| Main Level | Dining Room | 13'0" x 11'10" | ||
| Main Level | Kitchen | 13'0" x 11'3" | ||
| Main Level | Primary Bedroom | 12'8" x 12'2" | ||
| Main Level | Other | Measurements not available | ||
| Main Level | 4pc Ensuite Bath | Measurements not available | ||
| Main Level | Bedroom | 10'4" x 9'0" | ||
| Main Level | Bedroom | 10'4" x 9'0" | ||
| Main Level | Office | 11'0" x 11'0" | ||
| Main Level | 4pc Bathroom | Measurements not available | ||
| Main Level | Laundry Room | Measurements not available |
https://www.realtor.ca/real-estate/27184826/245-bourdeau-boulevard-limoges-limoges
Interested?
Contact us for more information

Cedrick Gauthier
Salesperson
www.exprealestatehub.com/
532 Limoges Road, Unit E
Limoges, Ontario K0A 2M0
(866) 530-7737
(647) 849-3180
www.exprealty.ca/

Sylvain Hebert
Salesperson
532 Limoges Road, Unit E
Limoges, Ontario K0A 2M0
(866) 530-7737
(647) 849-3180
www.exprealty.ca/

Mathieu Jacques
Salesperson
https://mathieujacques.exprealty.com/
mathieujacques_/
532 Limoges Road, Unit E
Limoges, Ontario K0A 2M0
(866) 530-7737
(647) 849-3180
www.exprealty.ca/































