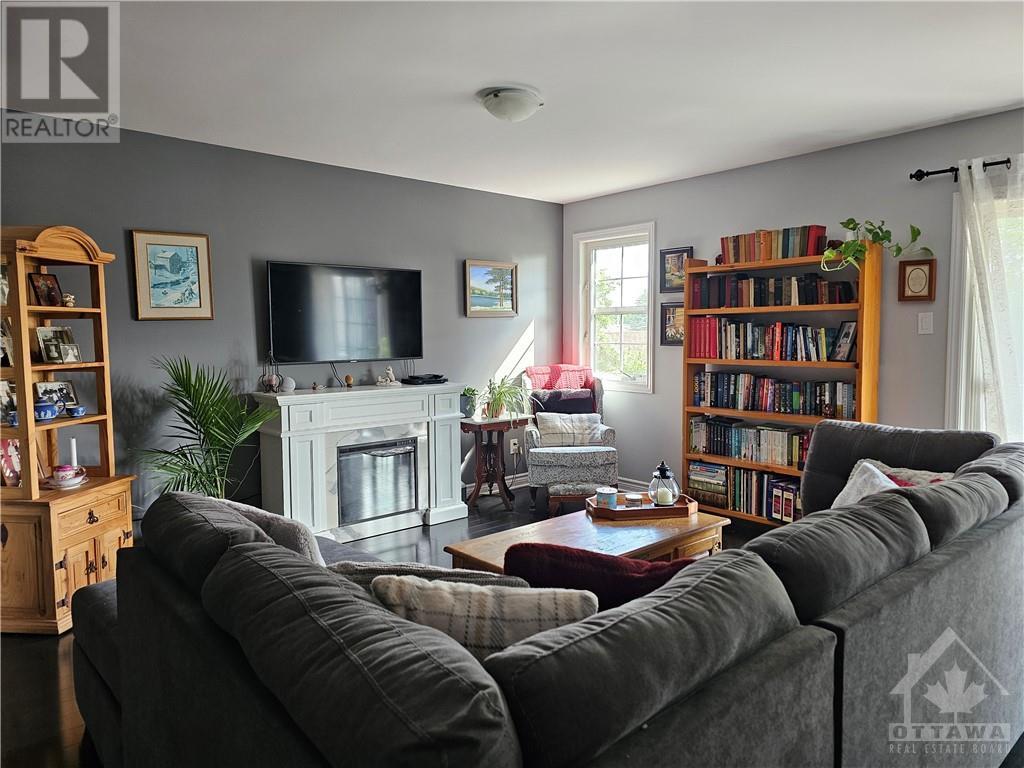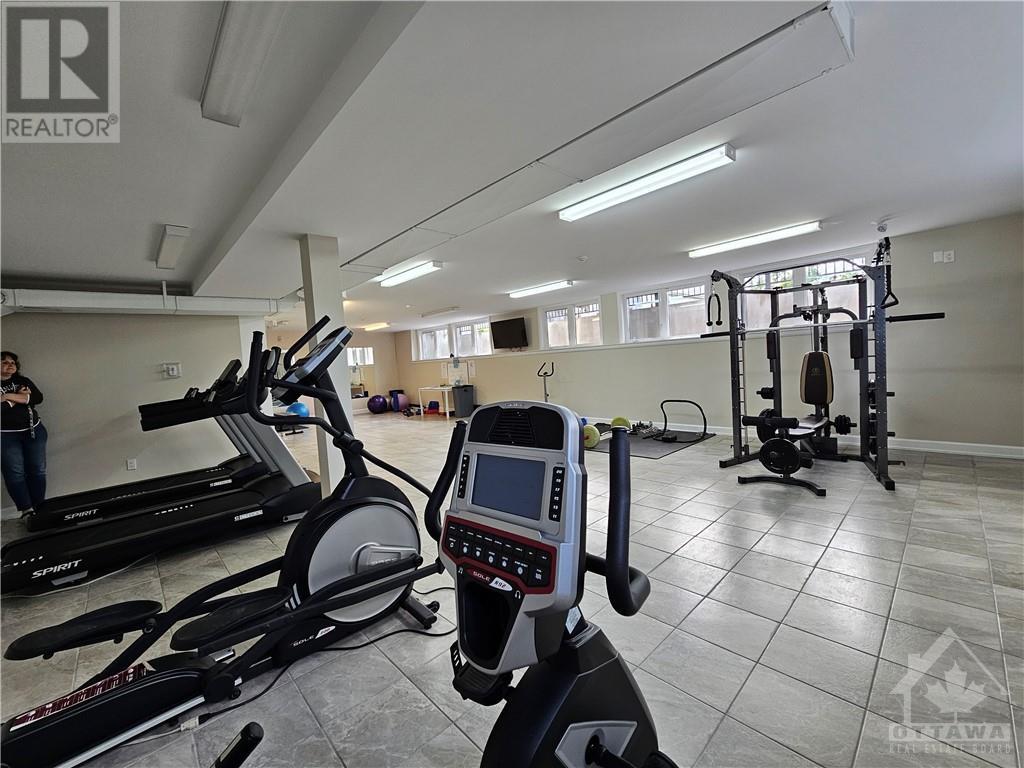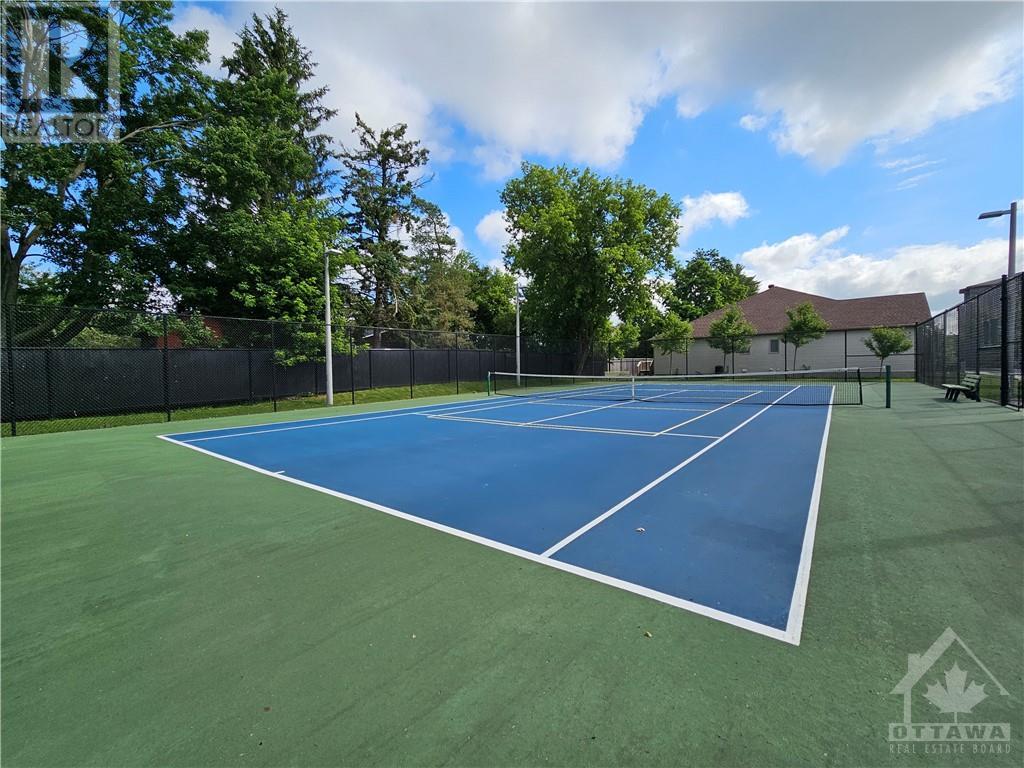245 Equinox Drive Unit#203 Embrun, Ontario K0A 1W1
$372,900Maintenance, Property Management, Other, See Remarks, Recreation Facilities
$285 Monthly
Maintenance, Property Management, Other, See Remarks, Recreation Facilities
$285 MonthlyThis beautiful upper unit 2-bedroom condo is walking distance to groceries, coffee and restaurants. Open concept with large living room and wonderful size dining area to host those holiday parties. Hardwood floors and in-floor radiant heating make this a very cozy home. Boasting an incredible kitchen area with a large island with area for stools and plenty of counter-space. Beautiful backsplash and shelving complete this great kitchen. Nice balcony to enjoy that morning coffee. The spacious master-bedroom has a large closet. The 2nd bedroom is a good size with large closet. This home features ductless air-conditioning system, lots of storage space, in-unit laundry, balcony (with gas connection for a BBQ), outdoor storage locker (8'x 6') and one parking space. The condo building also offers great amenities ,large party room with pool table and kitchen, gym, tennis court and gazebo sitting area. (id:19720)
Property Details
| MLS® Number | 1419946 |
| Property Type | Single Family |
| Neigbourhood | Embrun |
| Amenities Near By | Recreation Nearby, Shopping |
| Community Features | Recreational Facilities, Pets Allowed |
| Features | Other, Balcony |
| Parking Space Total | 1 |
| Structure | Tennis Court |
Building
| Bathroom Total | 1 |
| Bedrooms Above Ground | 2 |
| Bedrooms Total | 2 |
| Amenities | Party Room, Laundry - In Suite, Exercise Centre |
| Appliances | Refrigerator, Dishwasher, Dryer, Hood Fan, Stove, Washer |
| Basement Development | Not Applicable |
| Basement Type | None (not Applicable) |
| Constructed Date | 2015 |
| Cooling Type | Wall Unit |
| Exterior Finish | Stone, Brick, Siding |
| Flooring Type | Mixed Flooring, Hardwood, Tile |
| Foundation Type | Poured Concrete |
| Heating Fuel | Natural Gas |
| Heating Type | Hot Water Radiator Heat, Radiant Heat |
| Stories Total | 1 |
| Type | Apartment |
| Utility Water | Municipal Water |
Parking
| Open |
Land
| Acreage | No |
| Land Amenities | Recreation Nearby, Shopping |
| Sewer | Municipal Sewage System |
| Zoning Description | Residential |
Rooms
| Level | Type | Length | Width | Dimensions |
|---|---|---|---|---|
| Main Level | Living Room | 12'8" x 14'0" | ||
| Main Level | Dining Room | 10'0" x 15'0" | ||
| Main Level | Kitchen | 11'3" x 11'0" | ||
| Main Level | Primary Bedroom | 14'1" x 11'1" | ||
| Main Level | Bedroom | 11'0" x 8'6" |
https://www.realtor.ca/real-estate/27638246/245-equinox-drive-unit203-embrun-embrun
Interested?
Contact us for more information

Kim Seguin
Salesperson

3101 Strandherd Drive, Suite 4
Ottawa, Ontario K2G 4R9
(613) 825-7653
(613) 825-8762
www.teamrealty.ca



























