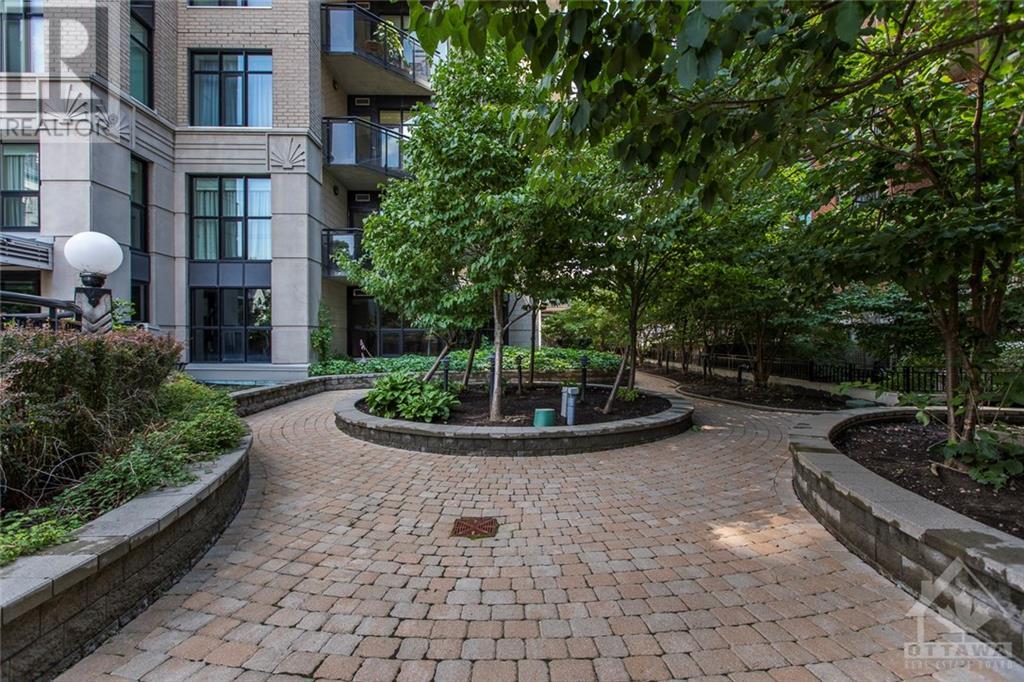245 Kent Street Unit#908 Ottawa, Ontario K2P 0A5
$2,200 Monthly
This bright and sunny one-bedroom luxury condo is bound to impress! Boasting great views of our beautiful Capital City and much, much more: hardwood floors throughout, open-concept living to maximize your space, chef’s kitchen with granite counter tops, plenty of cabinetry and stainless steel appliances, oversized windows letting in natural light, spacious Primary Bedroom with plenty of storage, private balcony, UNDERGROUND PARKING + STORAGE LOCKER included and the list goes on! Located in one of the most desirable buildings in the City – The Hudson – you can easily walk to shopping, restaurants, entertainment and parks at your desire. Live just steps away from the best Ottawa has to offer such as Parliament, the Ottawa River and LRT stops. Building even offers its residents a fitness centre, rooftop garden and BBQ area to enjoy! You won’t want to miss this one - come fall in love today! Photos taken when the unit was previously vacant. Schedule A+B to be included in all offers. (id:19720)
Property Details
| MLS® Number | 1420341 |
| Property Type | Single Family |
| Neigbourhood | Centretown |
| Amenities Near By | Public Transit, Recreation Nearby, Shopping |
| Features | Balcony, Automatic Garage Door Opener |
| Parking Space Total | 1 |
Building
| Bathroom Total | 1 |
| Bedrooms Above Ground | 1 |
| Bedrooms Total | 1 |
| Amenities | Recreation Centre, Storage - Locker, Laundry - In Suite, Exercise Centre |
| Appliances | Refrigerator, Dishwasher, Dryer, Stove, Washer, Blinds |
| Basement Development | Finished |
| Basement Type | Common (finished) |
| Constructed Date | 2009 |
| Cooling Type | Central Air Conditioning |
| Exterior Finish | Brick, Concrete |
| Fire Protection | Smoke Detectors |
| Fixture | Drapes/window Coverings |
| Flooring Type | Hardwood, Ceramic |
| Heating Fuel | Natural Gas |
| Heating Type | Forced Air |
| Stories Total | 1 |
| Type | Apartment |
| Utility Water | Municipal Water |
Parking
| Underground |
Land
| Acreage | No |
| Land Amenities | Public Transit, Recreation Nearby, Shopping |
| Sewer | Municipal Sewage System |
| Size Irregular | 0 Ft X 0 Ft |
| Size Total Text | 0 Ft X 0 Ft |
| Zoning Description | Residential |
Rooms
| Level | Type | Length | Width | Dimensions |
|---|---|---|---|---|
| Main Level | Living Room/dining Room | 15'6" x 13'0" | ||
| Main Level | Primary Bedroom | 13'0" x 8'0" | ||
| Main Level | Full Bathroom | Measurements not available | ||
| Main Level | Laundry Room | Measurements not available |
https://www.realtor.ca/real-estate/27654966/245-kent-street-unit908-ottawa-centretown
Interested?
Contact us for more information

Kim Tran
Salesperson
www.teamtran.ca/

610 Bronson Avenue
Ottawa, ON K1S 4E6
(613) 236-5959
(613) 236-1515
www.hallmarkottawa.com
Eric Vezina
Salesperson

610 Bronson Avenue
Ottawa, ON K1S 4E6
(613) 236-5959
(613) 236-1515
www.hallmarkottawa.com




























