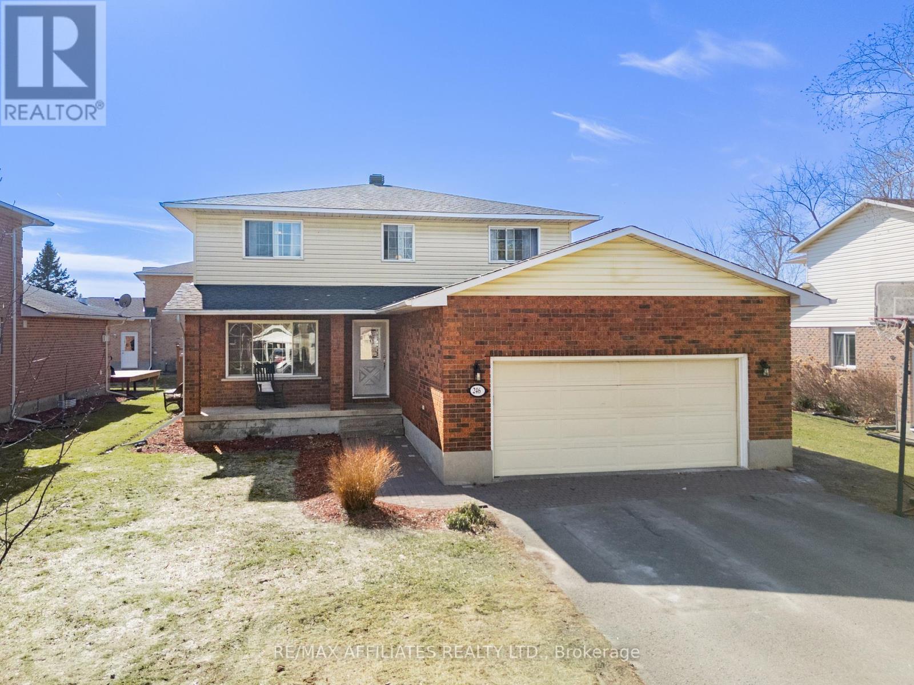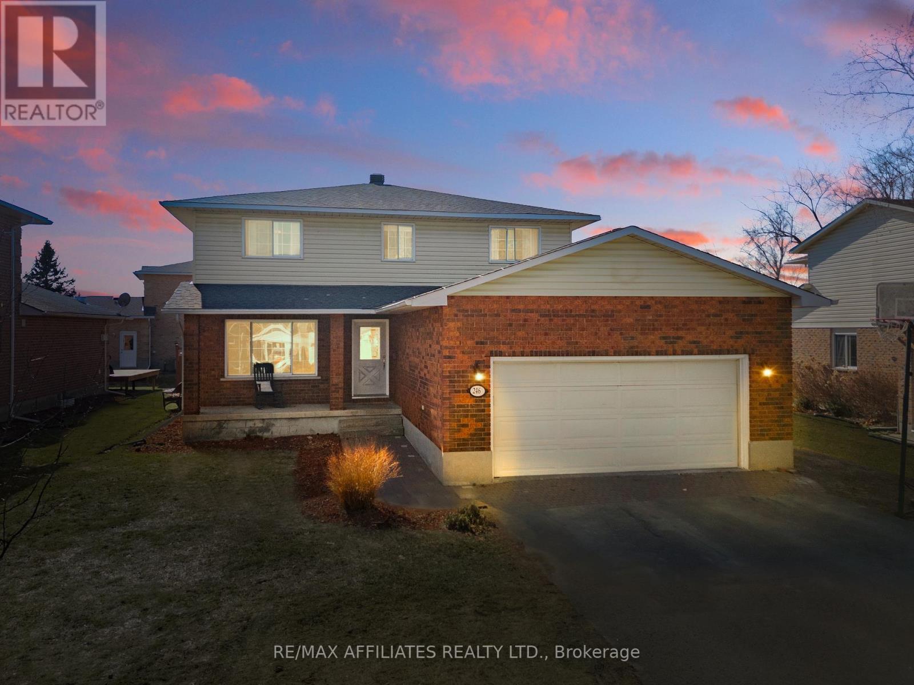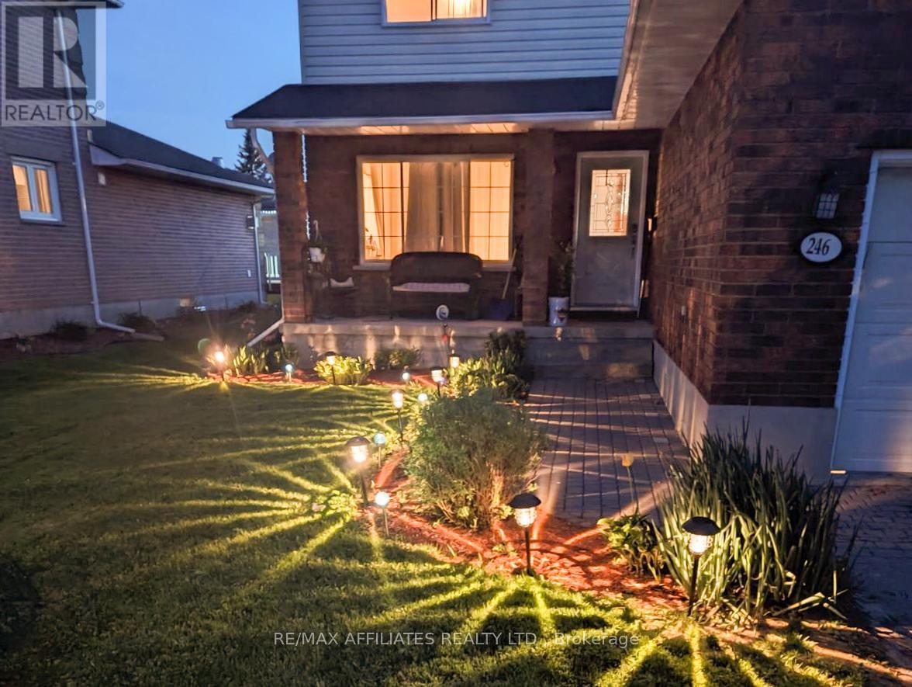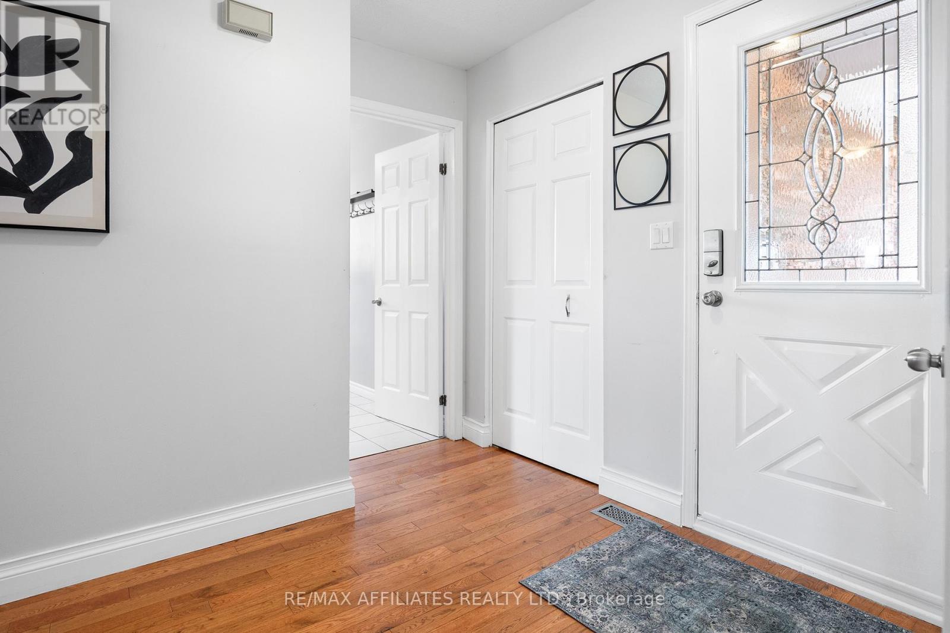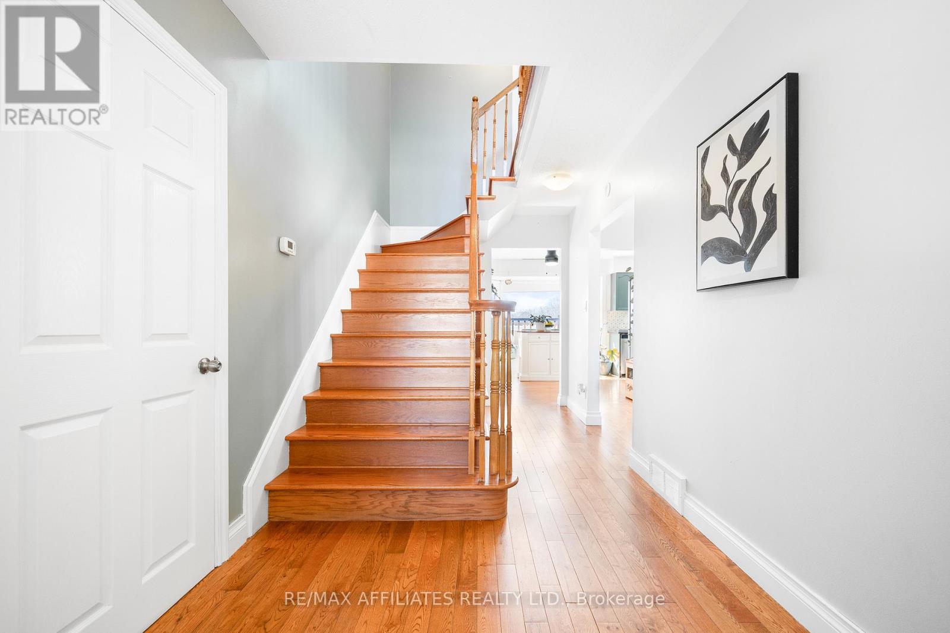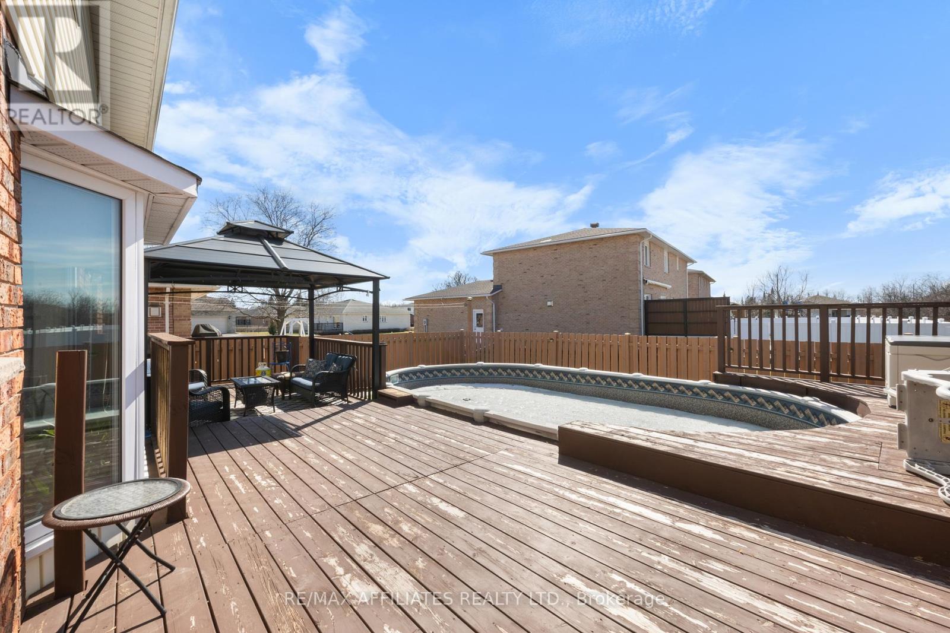246 Allan Street Smiths Falls, Ontario K7A 5E9
$589,000
Welcome to 246 Allan Street, the perfect blend of style and functionality for modern family living. As you enter the home, you're greeted by a grand oak staircase that sets the tone for the elegant design throughout the home. To your left, a large, bright versatile room awaits, ideal for 5th bedroom, caters to the needs of a lg/multi-gen family. Down the welcoming hallway, you'll find a dining room, perfect for hosting dinner parties and family gatherings. The heart of this home is the expansive main living area, which features a beautiful kitchen highlighting painted wood cabinetry adorned w/ a modern backsplash, complemented by sleek black counters & a stone sink paired with stainless steel appliances. The abundance of natural light pouring through the expansive bay window creates a warm and inviting atmosphere illuminating the kitchen, breakfast area, and living room. The patio doors lead out to an entertainers dream w/a large deck that overlooks your fully-fenced yard and pool, perfect for summer gatherings and outdoor relaxation. Convenience continues with a main flr laundry & powder rm located off a separate mudroom that leads directly to the lg garage, ensuring easy access when coming and going. Upstairs are four good-sized bedrooms, including a primary suite that offers privacy away from the secondary bedrooms, complete with its own ensuite feat. a soaker tub, shower, vanity room w/a walk-in closet. The expansive basement adds even more living space, with an additional family room, a kitchenette, a den, and a full bath, providing endless possibilities for use. The spacious layout of this home ensures that theres plenty of room for everyone to enjoy, making it ideal for large families seeking comfort and versatility. Nestled in a family-friendly neighbourhood near the Cataraqui Trail and Settlers Ridge Mall, with fantastic schools and a variety of amenities close by, this home provides an unmatched lifestyle! (id:19720)
Property Details
| MLS® Number | X12031862 |
| Property Type | Single Family |
| Community Name | 901 - Smiths Falls |
| Amenities Near By | Schools |
| Community Features | School Bus |
| Parking Space Total | 6 |
| Pool Type | Above Ground Pool |
Building
| Bathroom Total | 4 |
| Bedrooms Above Ground | 5 |
| Bedrooms Total | 5 |
| Appliances | Dishwasher, Dryer, Freezer, Microwave, Stove, Washer, Refrigerator |
| Basement Development | Partially Finished |
| Basement Type | Full (partially Finished) |
| Construction Style Attachment | Detached |
| Cooling Type | Central Air Conditioning |
| Exterior Finish | Brick Facing, Vinyl Siding |
| Foundation Type | Block |
| Half Bath Total | 1 |
| Heating Fuel | Natural Gas |
| Heating Type | Forced Air |
| Stories Total | 2 |
| Size Interior | 1,500 - 2,000 Ft2 |
| Type | House |
| Utility Water | Municipal Water |
Parking
| Attached Garage | |
| Garage |
Land
| Access Type | Public Road |
| Acreage | No |
| Fence Type | Fenced Yard |
| Land Amenities | Schools |
| Sewer | Sanitary Sewer |
| Size Depth | 115 Ft ,4 In |
| Size Frontage | 54 Ft ,8 In |
| Size Irregular | 54.7 X 115.4 Ft |
| Size Total Text | 54.7 X 115.4 Ft |
Rooms
| Level | Type | Length | Width | Dimensions |
|---|---|---|---|---|
| Second Level | Bedroom 3 | 3.65 m | 2.61 m | 3.65 m x 2.61 m |
| Second Level | Bedroom 4 | 4.71 m | 3.37 m | 4.71 m x 3.37 m |
| Second Level | Bathroom | 3.61 m | 3.54 m | 3.61 m x 3.54 m |
| Second Level | Bathroom | 2.48 m | 1.51 m | 2.48 m x 1.51 m |
| Second Level | Primary Bedroom | 5.39 m | 3.61 m | 5.39 m x 3.61 m |
| Second Level | Bedroom 2 | 3.03 m | 2.84 m | 3.03 m x 2.84 m |
| Basement | Bathroom | 2.27 m | 1.59 m | 2.27 m x 1.59 m |
| Basement | Family Room | 8.75 m | 6.11 m | 8.75 m x 6.11 m |
| Basement | Den | 3.63 m | 3.08 m | 3.63 m x 3.08 m |
| Main Level | Kitchen | 3.24 m | 2.46 m | 3.24 m x 2.46 m |
| Main Level | Eating Area | 3.86 m | 2.6 m | 3.86 m x 2.6 m |
| Main Level | Living Room | 3.65 m | 4.78 m | 3.65 m x 4.78 m |
| Main Level | Dining Room | 3.83 m | 3.12 m | 3.83 m x 3.12 m |
| Main Level | Bedroom | 5.15 m | 3.47 m | 5.15 m x 3.47 m |
| Main Level | Laundry Room | 3.35 m | 2.34 m | 3.35 m x 2.34 m |
| Main Level | Foyer | 2.79 m | 2.6 m | 2.79 m x 2.6 m |
https://www.realtor.ca/real-estate/28052141/246-allan-street-smiths-falls-901-smiths-falls
Contact Us
Contact us for more information

Holly Kinch
Salesperson
59 Beckwith Street, North
Smiths Falls, Ontario K7A 2B4
(613) 283-2121
(613) 283-3888


