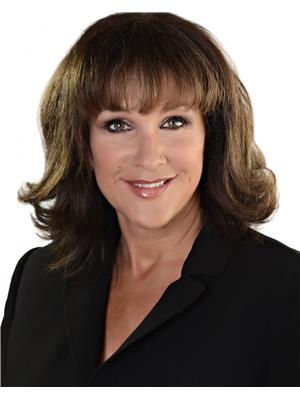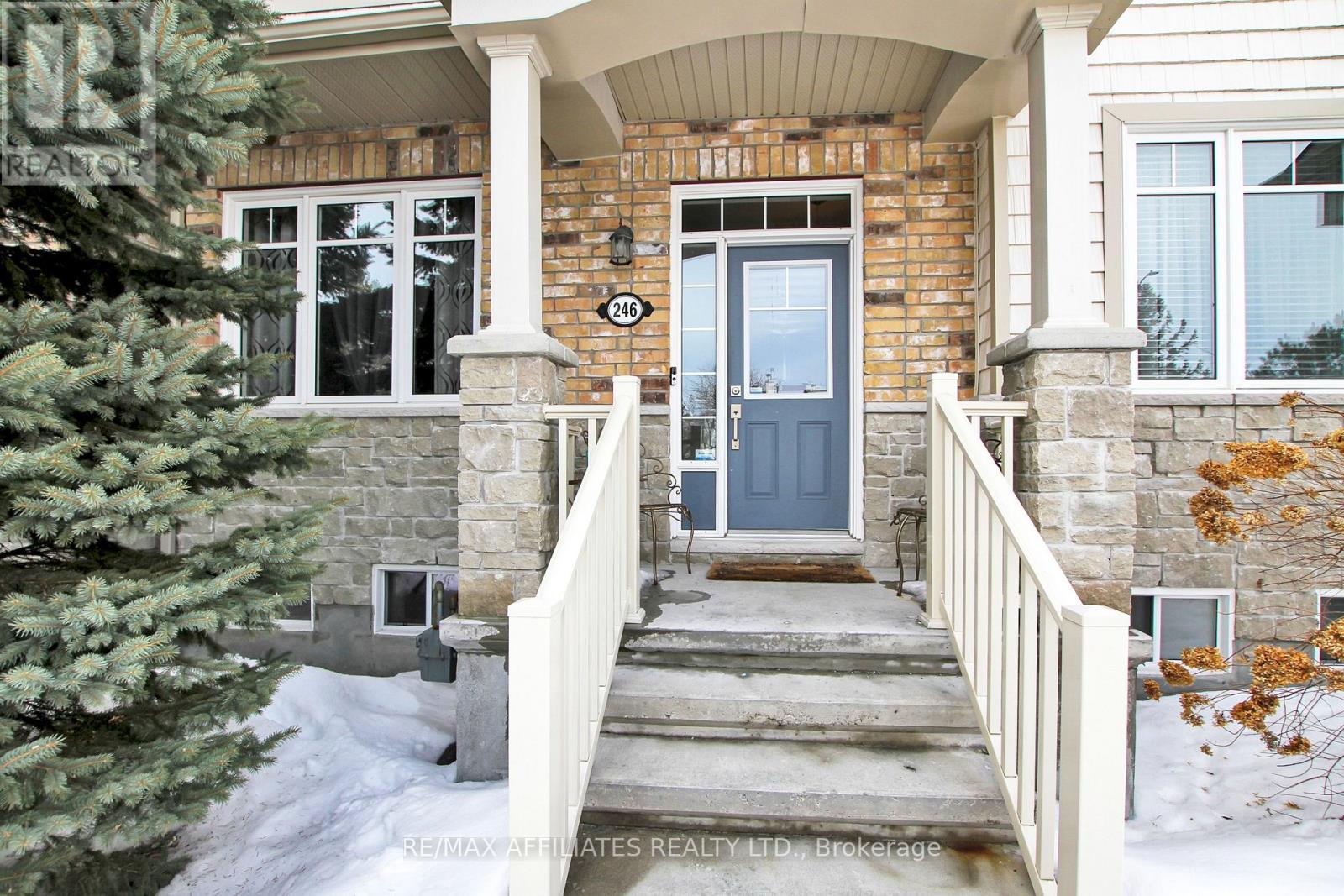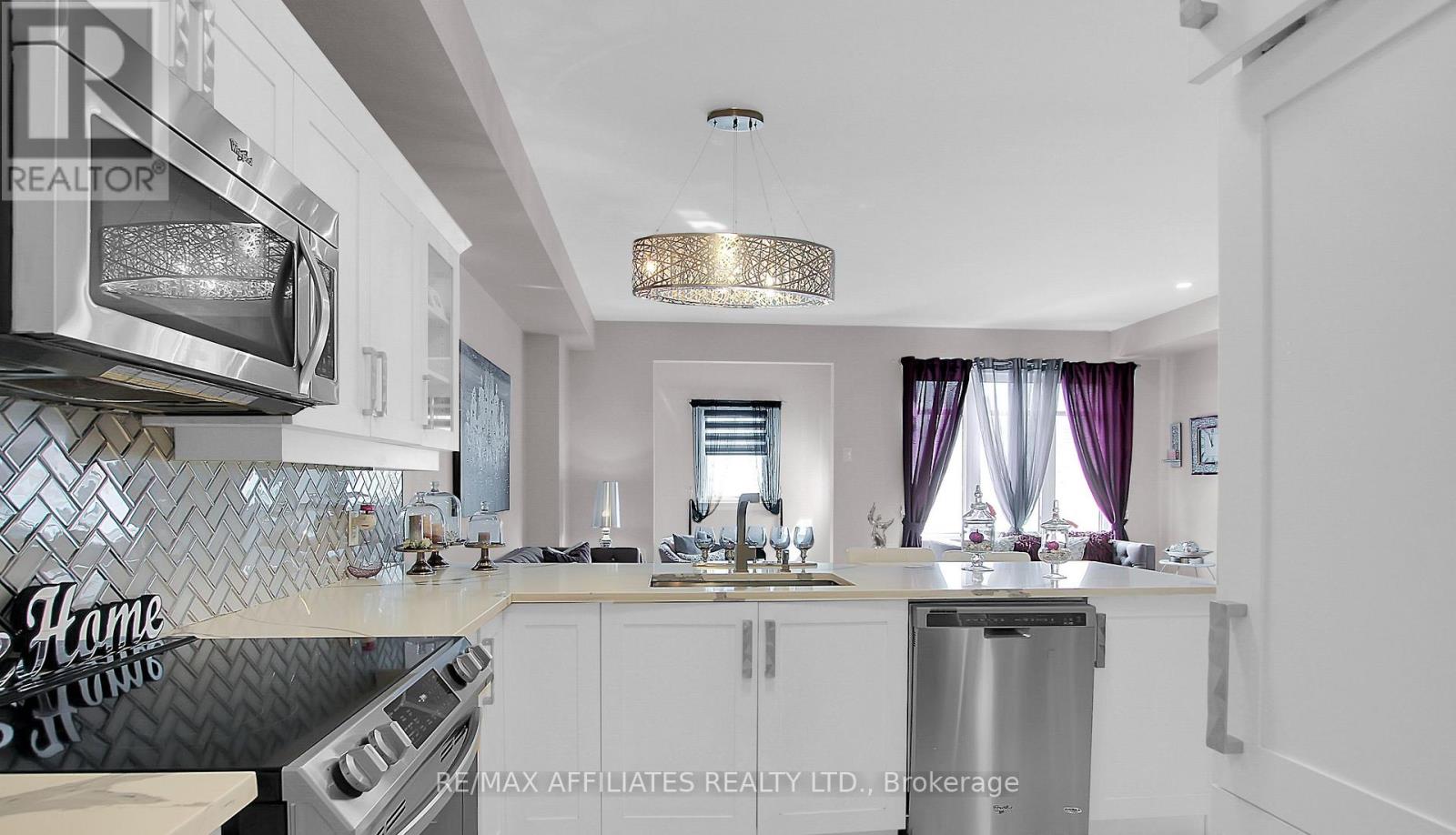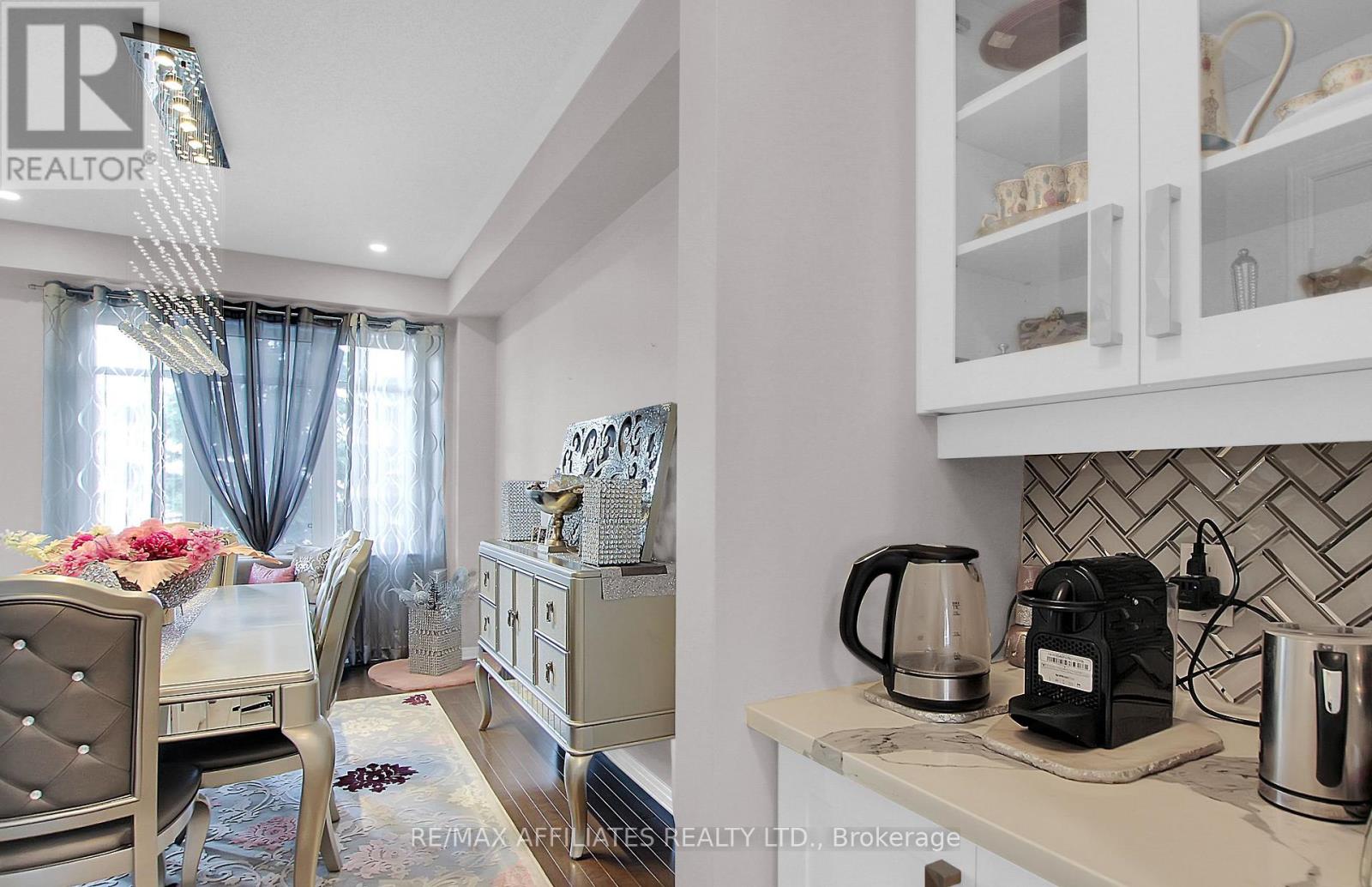246 Longfields Drive N Ottawa, Ontario K2V 0H2
$699,900
Beautiful, well maintained townhome with a double car garage! Gleaming hard wood floors, Open concept living,. Ultra modern, Laurysen kitchen features eat in breakfast bar with top of the line, stainless steel appliances. Quartz counter tops complete with butlers pantry. Separate, formal dining room, perfect for entertaining. Upper level offers spacious primary bedroom with ensuite and walk in closet/ Two additional bedrooms are generous in size. Lower level features large family room with hook up for bathroom. Lots of additional storage . Situated in a family oriented neighbourhood. Close to transit, schools and shopping. Don't miss this one. (id:19720)
Property Details
| MLS® Number | X12013894 |
| Property Type | Single Family |
| Community Name | 7706 - Barrhaven - Longfields |
| Amenities Near By | Schools, Public Transit |
| Parking Space Total | 4 |
Building
| Bathroom Total | 3 |
| Bedrooms Above Ground | 3 |
| Bedrooms Total | 3 |
| Age | 6 To 15 Years |
| Amenities | Fireplace(s) |
| Appliances | Water Meter, Dishwasher, Dryer, Microwave, Stove, Washer, Refrigerator |
| Basement Development | Finished |
| Basement Type | N/a (finished) |
| Construction Style Attachment | Attached |
| Cooling Type | Central Air Conditioning |
| Exterior Finish | Stone, Vinyl Siding |
| Fireplace Present | Yes |
| Fireplace Total | 1 |
| Foundation Type | Poured Concrete |
| Half Bath Total | 1 |
| Heating Fuel | Natural Gas |
| Heating Type | Forced Air |
| Stories Total | 2 |
| Size Interior | 1,600 - 1,799 Ft2 |
| Type | Row / Townhouse |
| Utility Water | Municipal Water, Unknown |
Parking
| Detached Garage | |
| Garage |
Land
| Acreage | No |
| Land Amenities | Schools, Public Transit |
| Sewer | Sanitary Sewer |
| Size Depth | 98 Ft ,6 In |
| Size Frontage | 20 Ft |
| Size Irregular | 20 X 98.5 Ft |
| Size Total Text | 20 X 98.5 Ft |
| Zoning Description | Residential |
Rooms
| Level | Type | Length | Width | Dimensions |
|---|---|---|---|---|
| Second Level | Laundry Room | 1.7272 m | 1.0668 m | 1.7272 m x 1.0668 m |
| Second Level | Bathroom | 2.6924 m | 1.4986 m | 2.6924 m x 1.4986 m |
| Second Level | Primary Bedroom | 4.1656 m | 4.5466 m | 4.1656 m x 4.5466 m |
| Second Level | Bedroom 2 | 2.9718 m | 3.6322 m | 2.9718 m x 3.6322 m |
| Second Level | Bedroom 3 | 2.6924 m | 3.6322 m | 2.6924 m x 3.6322 m |
| Lower Level | Family Room | 5.4864 m | 4.8514 m | 5.4864 m x 4.8514 m |
| Main Level | Foyer | 2.46 m | 1.73 m | 2.46 m x 1.73 m |
| Main Level | Dining Room | 3.33 m | 4.5974 m | 3.33 m x 4.5974 m |
| Main Level | Kitchen | 5.7912 m | 2.794 m | 5.7912 m x 2.794 m |
| Main Level | Pantry | 0.8128 m | 1.651 m | 0.8128 m x 1.651 m |
| Main Level | Living Room | 5.7912 m | 3.429 m | 5.7912 m x 3.429 m |
| Main Level | Foyer | 2.2606 m | 1.143 m | 2.2606 m x 1.143 m |
https://www.realtor.ca/real-estate/28011932/246-longfields-drive-n-ottawa-7706-barrhaven-longfields
Contact Us
Contact us for more information

Dawna Erskine
Broker
www.dawna.ca/
747 Silver Seven Road Unit 29
Ottawa, Ontario K2V 0H2
(613) 457-5000
(613) 482-9111
www.remaxaffiliates.ca/



























