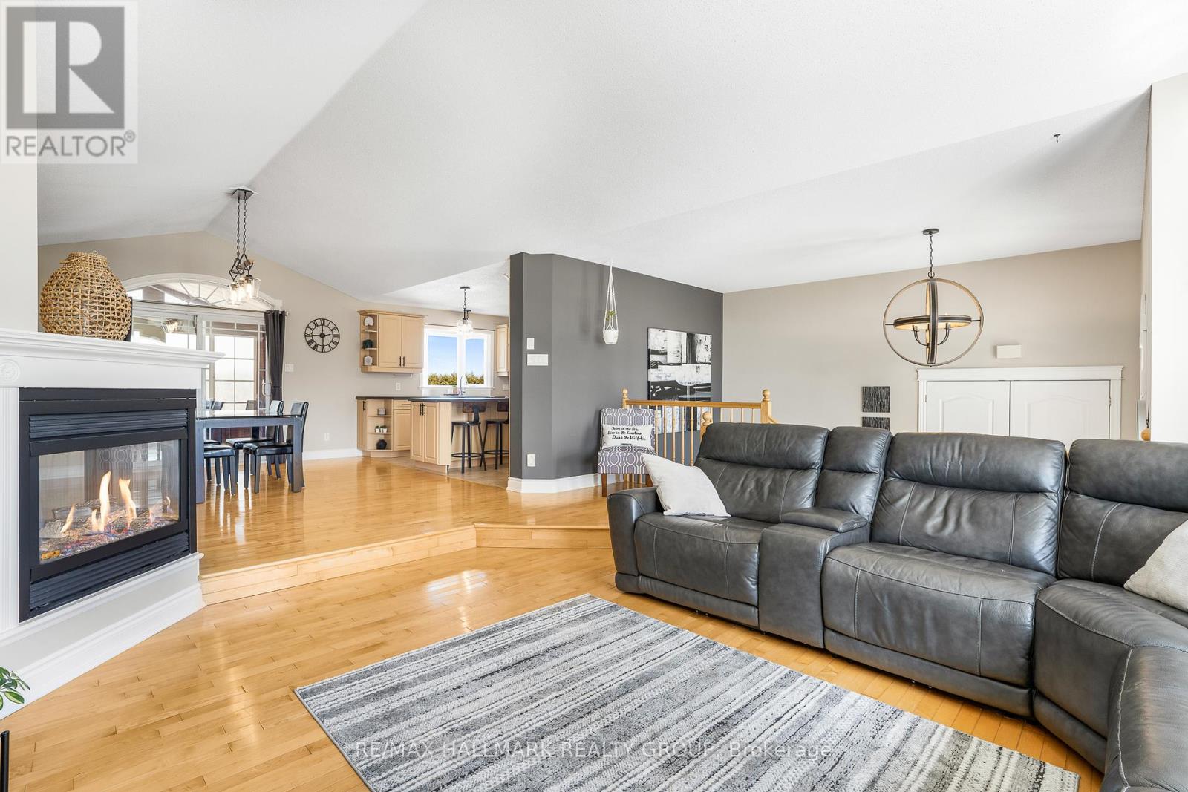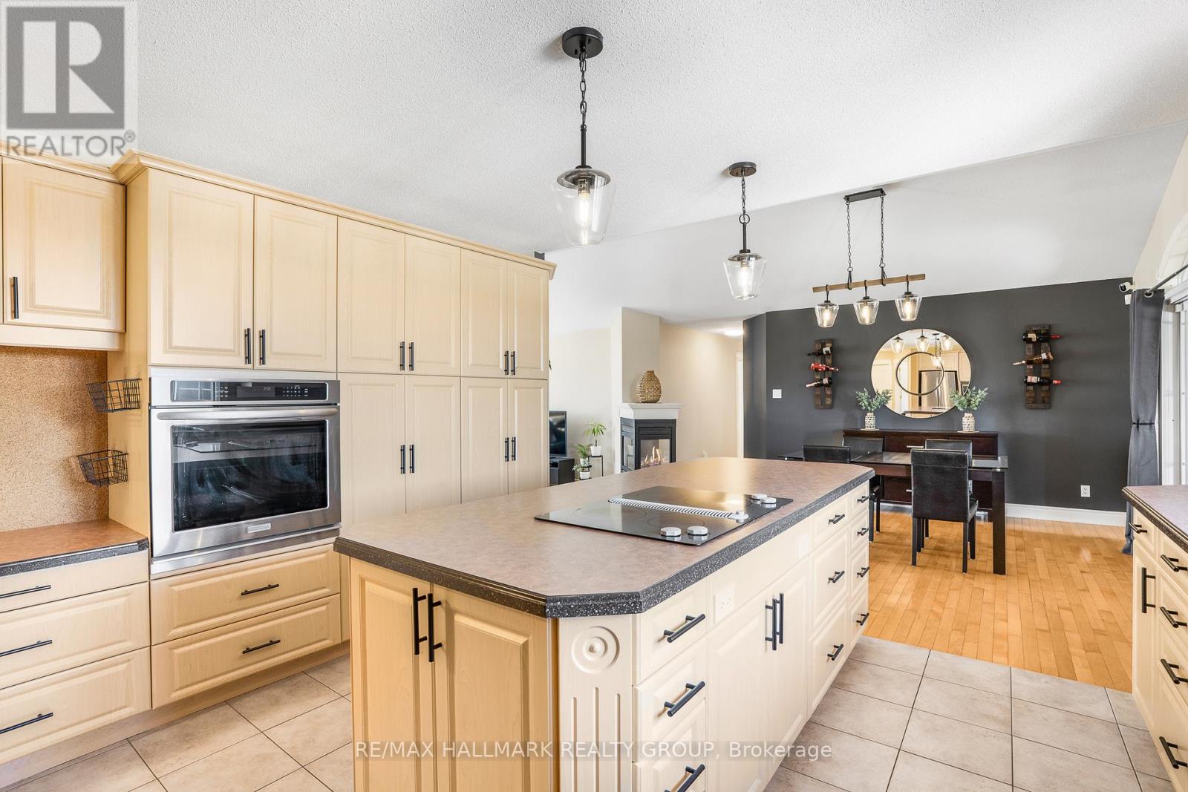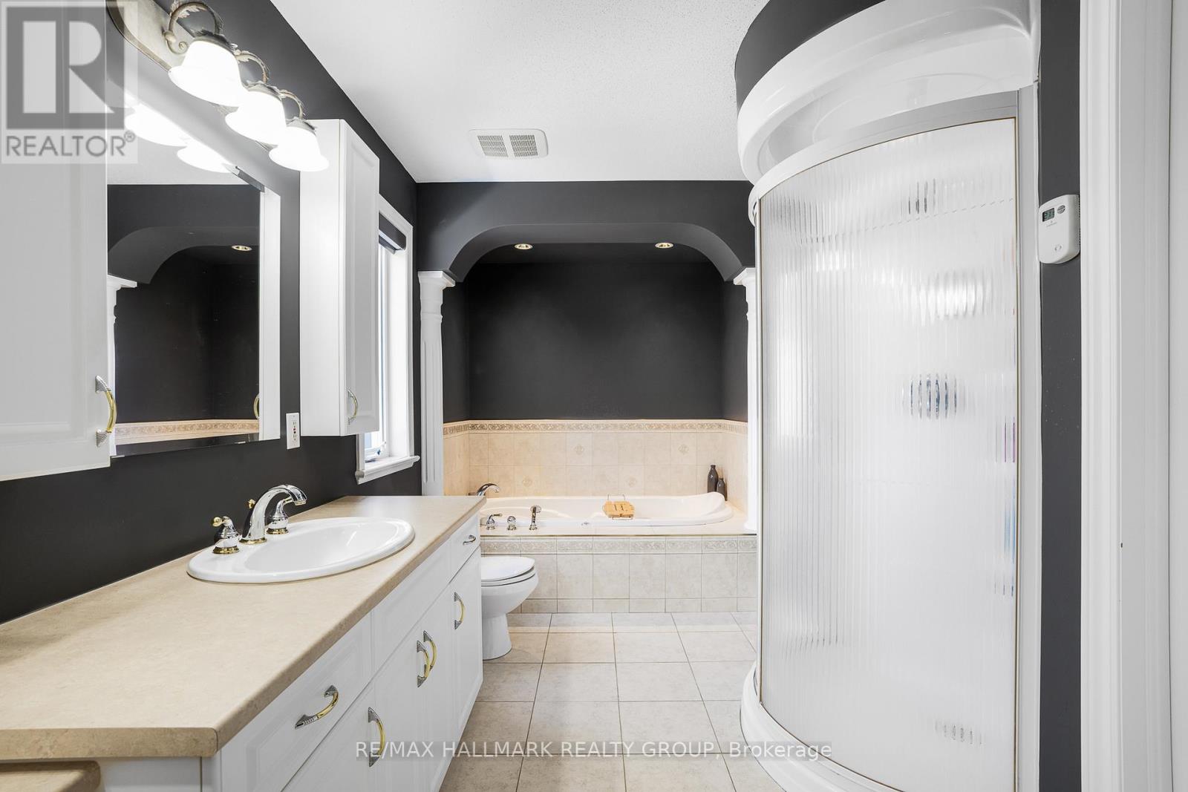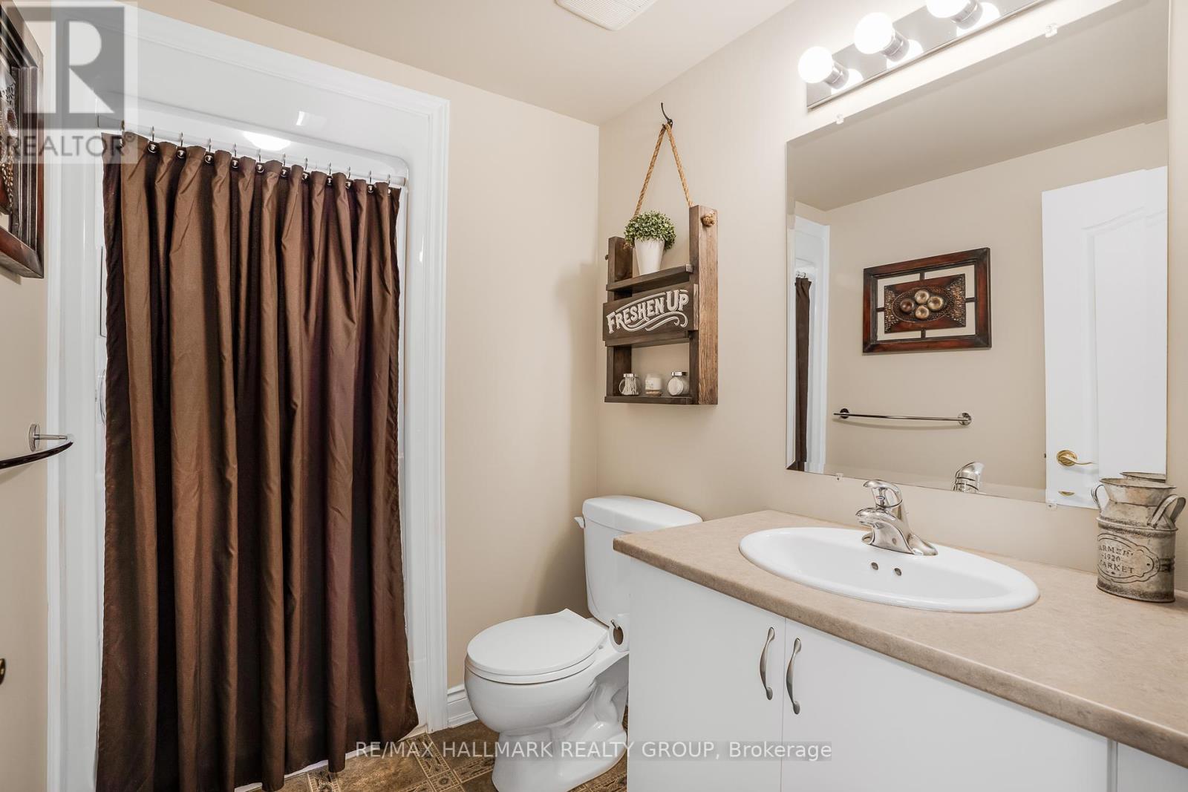2475 Duquette Road Clarence-Rockland, Ontario K0A 1N0
$869,000
Welcome to 2475 Duquette Rd. Build in 2002, this immaculate 5 bedroom, 3 bathroom & radiant heated 4 car garage bungalow is located on 0.687 of an acre of privacy & right next to a skidoo trail. The main floor features hardwood & ceramic throughout, modern open concept gourmet kitchen/living room/ dining room with gas fireplace, large patio door leading a fully finished 3 season solarium; 7ft island in kitchen; a large primary bedroom with walk-in closet & 4pce heated floors ensuite bathroom; 2 good size bedroom with walking closets; a modern 3pce main bathroom. Laundry room on main floor. Fully finished basement featuring a huge recreational room with a gas fireplace, large windows attracting ton of natural sunlight an oversize office that could easily be used as a room, a good size bedroom & a convenient 3pce bathroom. Lower level also offering plenty of storage, cold storage room, a mudroom/kitchenette **Heated radiant flooring featured in lower level office, bedroom & recreational room. OVERSIZE 1,300 sqft (approx.) attached 4 car garage featuring; radiant flooring throughout, 15ft ceilings, 3rd garage door on the side & basement & main floor entrance from garage. Backyard fully hedged giving lots of privacy. Featuring a low maintenance composite deck overlooking this backyard oasis; 24ft pool & fire pit area. Foam block foundation, Generac 20kw Generator, Bell Five high speed internet / Boiler System(2024), Furnace blower (2021), A/C(2021), Roof (2016), New 24ft salt pool(2023), Well pressure tank(2018), Mulligan Water system(2012). (id:19720)
Property Details
| MLS® Number | X12036479 |
| Property Type | Single Family |
| Community Name | 607 - Clarence/Rockland Twp |
| Parking Space Total | 16 |
| Pool Type | Above Ground Pool |
Building
| Bathroom Total | 3 |
| Bedrooms Above Ground | 3 |
| Bedrooms Below Ground | 2 |
| Bedrooms Total | 5 |
| Age | 16 To 30 Years |
| Amenities | Fireplace(s) |
| Appliances | Cooktop, Dishwasher, Dryer, Stove, Washer, Refrigerator |
| Architectural Style | Bungalow |
| Basement Development | Finished |
| Basement Type | N/a (finished) |
| Construction Style Attachment | Detached |
| Cooling Type | Central Air Conditioning |
| Exterior Finish | Vinyl Siding, Stone |
| Fireplace Present | Yes |
| Fireplace Total | 2 |
| Foundation Type | Poured Concrete |
| Heating Fuel | Propane |
| Heating Type | Radiant Heat |
| Stories Total | 1 |
| Size Interior | 2,000 - 2,500 Ft2 |
| Type | House |
| Utility Power | Generator |
| Utility Water | Drilled Well |
Parking
| Attached Garage | |
| Garage |
Land
| Acreage | No |
| Sewer | Septic System |
| Size Depth | 199 Ft ,9 In |
| Size Frontage | 149 Ft ,10 In |
| Size Irregular | 149.9 X 199.8 Ft |
| Size Total Text | 149.9 X 199.8 Ft |
| Zoning Description | Residential |
Rooms
| Level | Type | Length | Width | Dimensions |
|---|---|---|---|---|
| Basement | Playroom | 8.4 m | 8.05 m | 8.4 m x 8.05 m |
| Basement | Other | 4.14 m | 3.96 m | 4.14 m x 3.96 m |
| Basement | Bedroom | 4.49 m | 2.92 m | 4.49 m x 2.92 m |
| Main Level | Primary Bedroom | 4.47 m | 3.73 m | 4.47 m x 3.73 m |
| Main Level | Bedroom | 3.55 m | 3.27 m | 3.55 m x 3.27 m |
| Main Level | Bedroom | 4.03 m | 3.04 m | 4.03 m x 3.04 m |
| Main Level | Kitchen | 4.26 m | 4.19 m | 4.26 m x 4.19 m |
| Main Level | Laundry Room | 3.04 m | 2.81 m | 3.04 m x 2.81 m |
| Main Level | Living Room | 4.26 m | 4.11 m | 4.26 m x 4.11 m |
| Main Level | Dining Room | 4.06 m | 3.88 m | 4.06 m x 3.88 m |
| Main Level | Bathroom | 4.34 m | 1.98 m | 4.34 m x 1.98 m |
| Main Level | Solarium | 4.67 m | 4.08 m | 4.67 m x 4.08 m |
Contact Us
Contact us for more information

Yanick Dagenais
Salesperson
www.yanickdagenais.com/
4366 Innes Road
Ottawa, Ontario K4A 3W3
(613) 590-3000
(613) 590-3050
www.hallmarkottawa.com/








































