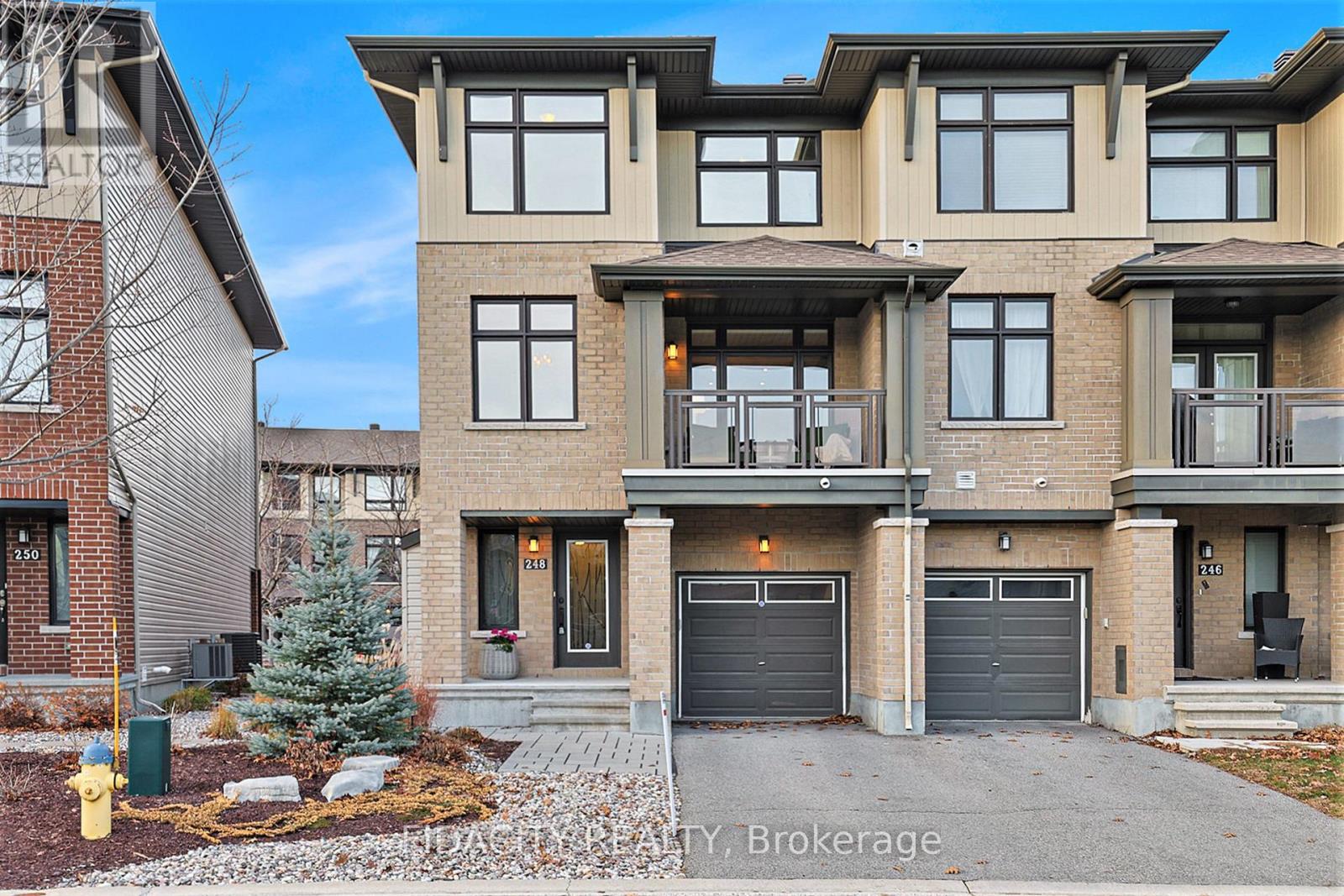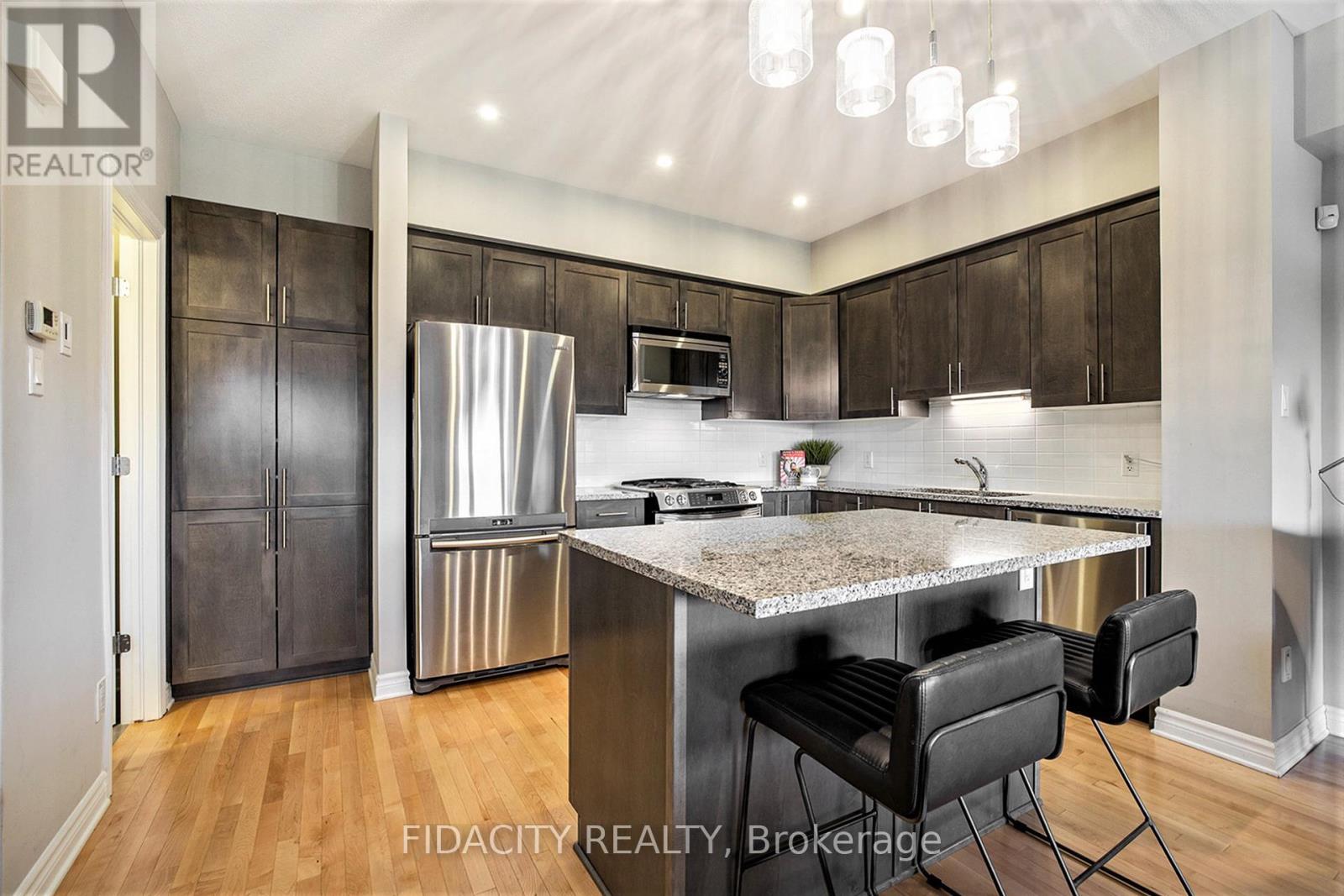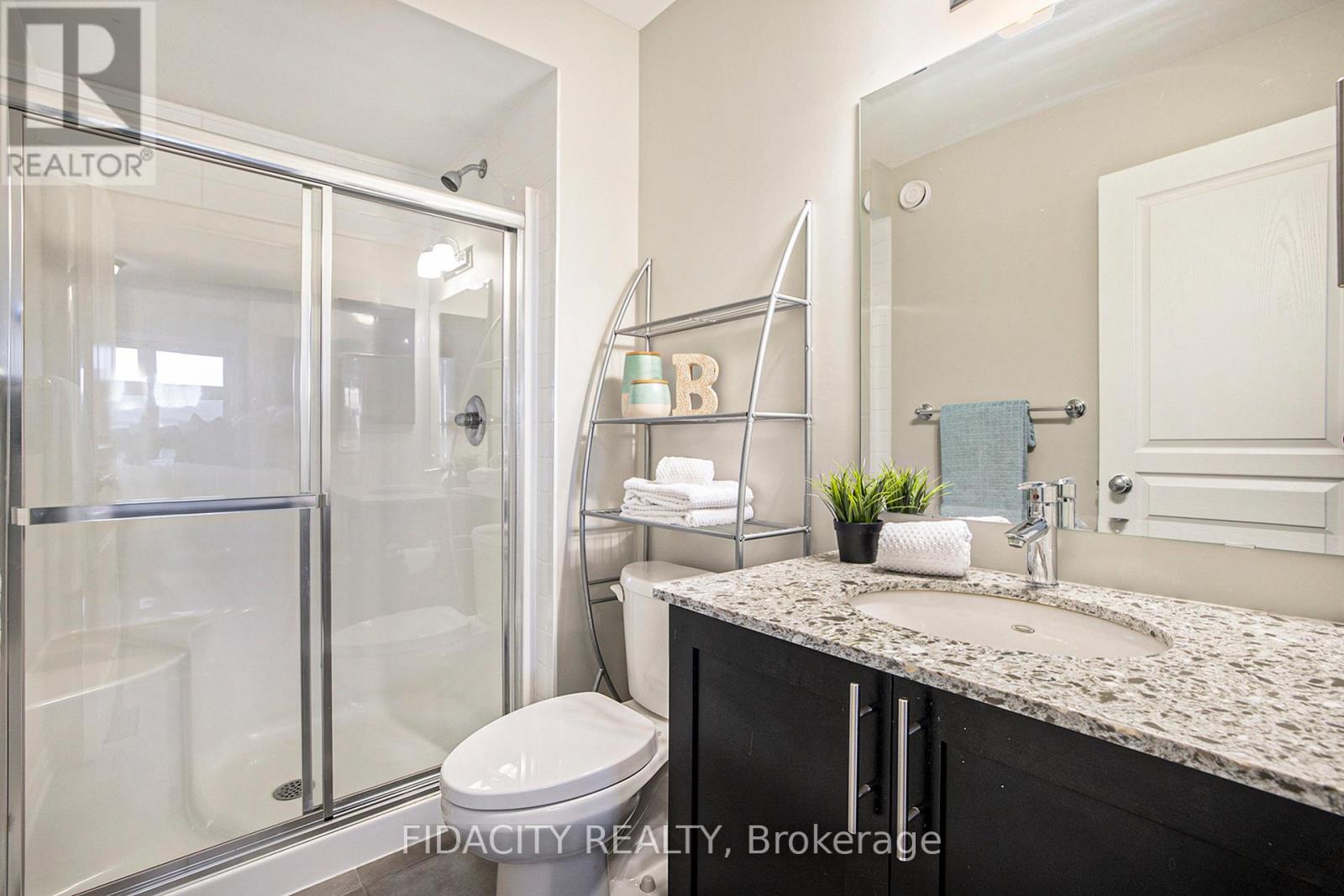248 Leather Leaf Terrace Ottawa, Ontario K2J 5B2
$569,999
Newly built executive townhome end unit with modern upgrades situated across from a park. Inside you will find a spacious foyer with garage access, flex room currently being used as an office and door to the basement storage level. Up a flight of stairs you will find an open concept floor plan, huge windows, hardwood floors, balcony overlooking the park, living and dining rooms, and the kitchen with quartz counters, breakfast bar and ample cupboard/counter spaces. The top floor hosts 2 bright and sunny bedrooms, main bathroom with quartz counter and convenient laundry area. Primary bedroom has a walk-in closet and en-suite bathroom. Amazing location, walk to schools, parks and all major amenities. Close to main transit routes. OPEN HOUSE SUNDAY 2-4PM (id:19720)
Property Details
| MLS® Number | X11430444 |
| Property Type | Single Family |
| Community Name | 7706 - Barrhaven - Longfields |
| Features | Lane |
| Parking Space Total | 3 |
Building
| Bathroom Total | 3 |
| Bedrooms Above Ground | 2 |
| Bedrooms Total | 2 |
| Appliances | Water Heater |
| Construction Style Attachment | Attached |
| Cooling Type | Central Air Conditioning |
| Exterior Finish | Vinyl Siding, Brick |
| Foundation Type | Poured Concrete |
| Half Bath Total | 1 |
| Heating Fuel | Natural Gas |
| Heating Type | Forced Air |
| Stories Total | 3 |
| Type | Row / Townhouse |
| Utility Water | Municipal Water |
Parking
| Attached Garage | |
| Inside Entry |
Land
| Acreage | No |
| Sewer | Sanitary Sewer |
| Size Depth | 44 Ft ,9 In |
| Size Frontage | 25 Ft ,7 In |
| Size Irregular | 25.59 X 44.83 Ft |
| Size Total Text | 25.59 X 44.83 Ft |
Rooms
| Level | Type | Length | Width | Dimensions |
|---|---|---|---|---|
| Second Level | Kitchen | 4.37 m | 2.69 m | 4.37 m x 2.69 m |
| Second Level | Living Room | 4.11 m | 4.59 m | 4.11 m x 4.59 m |
| Second Level | Dining Room | 2.69 m | 3.7 m | 2.69 m x 3.7 m |
| Third Level | Bedroom | 2.69 m | 3.7 m | 2.69 m x 3.7 m |
| Third Level | Primary Bedroom | 3.06 m | 4.58 m | 3.06 m x 4.58 m |
| Main Level | Office | 2.83 m | 1.84 m | 2.83 m x 1.84 m |
Utilities
| Cable | Installed |
| Sewer | Installed |
Interested?
Contact us for more information

Caroline Curtis
Salesperson
1000 Innovation Drive
Ottawa, Ontario K2K 3E7
(613) 282-7653




















