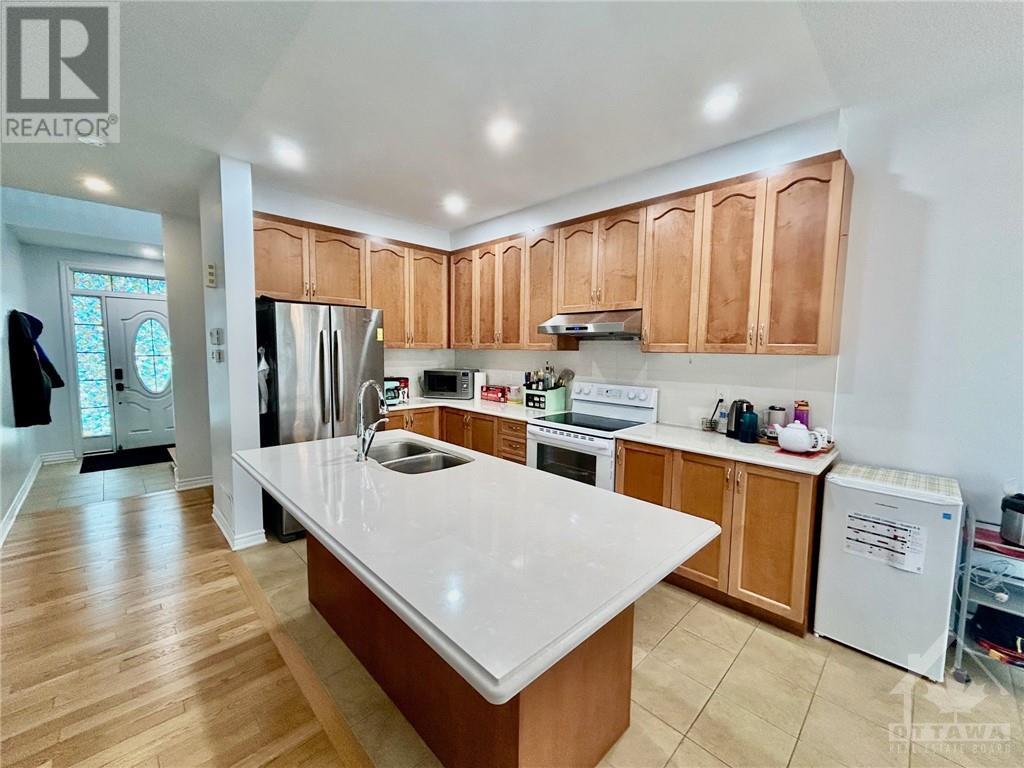2484 River Mist Road Ottawa, Ontario K2J 5Z1
$2,700 Monthly
Well maintained single home in family orient community of Half Moon Bay. This 3bed, 2.5 bath home with hardwood flooring and tile through out the whole house. Open concept layout. Spacious great room, large kitchen with lots of modern cabinets, and large island with breakfast bar and granite countertops. Second floor offer large primary bedroom with 3 piece en-suite , 2 other good size bedrooms, 3 piece bathroom . Unfinished basement can be used as a large storage area or home base gym, etc. Fully fenced backyard with all interlock, no grass needs to be cut. Interlock at the front adds more parking space. Walking distance to parks, schools, and public transit. (id:19720)
Property Details
| MLS® Number | 1416830 |
| Property Type | Single Family |
| Neigbourhood | Half Moon Bay |
| Amenities Near By | Golf Nearby, Public Transit, Recreation Nearby |
| Community Features | Family Oriented |
| Parking Space Total | 2 |
| Structure | Patio(s) |
Building
| Bathroom Total | 3 |
| Bedrooms Above Ground | 3 |
| Bedrooms Total | 3 |
| Amenities | Laundry - In Suite |
| Appliances | Refrigerator, Dishwasher, Dryer, Hood Fan, Stove, Washer |
| Basement Development | Unfinished |
| Basement Type | Full (unfinished) |
| Constructed Date | 2014 |
| Construction Style Attachment | Detached |
| Cooling Type | Central Air Conditioning |
| Exterior Finish | Brick, Siding |
| Flooring Type | Hardwood, Tile |
| Half Bath Total | 1 |
| Heating Fuel | Natural Gas |
| Heating Type | Forced Air |
| Stories Total | 2 |
| Type | House |
| Utility Water | Municipal Water |
Parking
| Attached Garage |
Land
| Acreage | No |
| Fence Type | Fenced Yard |
| Land Amenities | Golf Nearby, Public Transit, Recreation Nearby |
| Sewer | Municipal Sewage System |
| Size Irregular | * Ft X * Ft |
| Size Total Text | * Ft X * Ft |
| Zoning Description | Residential |
Rooms
| Level | Type | Length | Width | Dimensions |
|---|---|---|---|---|
| Second Level | Primary Bedroom | 12'0" x 12'0" | ||
| Second Level | 4pc Ensuite Bath | Measurements not available | ||
| Second Level | Bedroom | 10'4" x 10'0" | ||
| Second Level | Bedroom | 10'2" x 9'4" | ||
| Basement | Laundry Room | Measurements not available | ||
| Basement | Storage | Measurements not available | ||
| Main Level | Great Room | 13'8" x 12'0" | ||
| Main Level | Kitchen | 12'3" x 8'0" | ||
| Main Level | Eating Area | 10'0" x 9'0" | ||
| Main Level | Partial Bathroom | Measurements not available |
https://www.realtor.ca/real-estate/27548850/2484-river-mist-road-ottawa-half-moon-bay
Interested?
Contact us for more information

Steven Liao
Broker
343 Preston Street, 11th Floor
Ottawa, Ontario K1S 1N4
(866) 530-7737
(647) 849-3180
www.exprealty.ca

Terry Xiao
Salesperson
343 Preston Street, 11th Floor
Ottawa, Ontario K1S 1N4
(866) 530-7737
(647) 849-3180
www.exprealty.ca

Kenneth Liu
Salesperson
343 Preston Street, 11th Floor
Ottawa, Ontario K1S 1N4
(866) 530-7737
(647) 849-3180
www.exprealty.ca

































