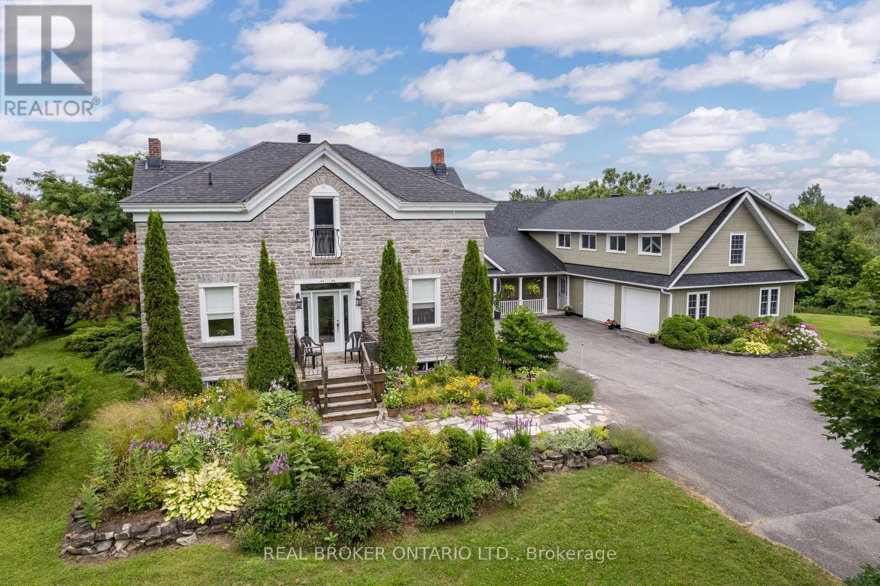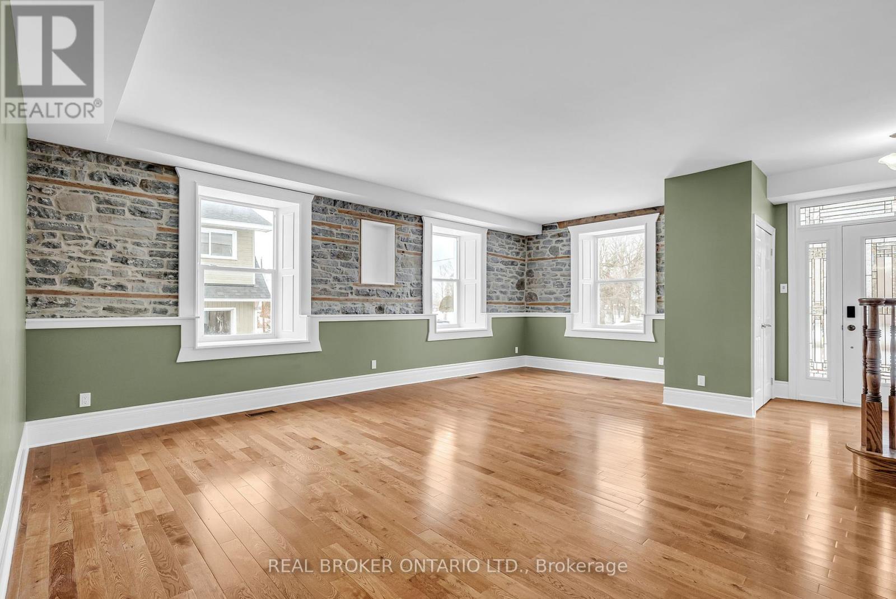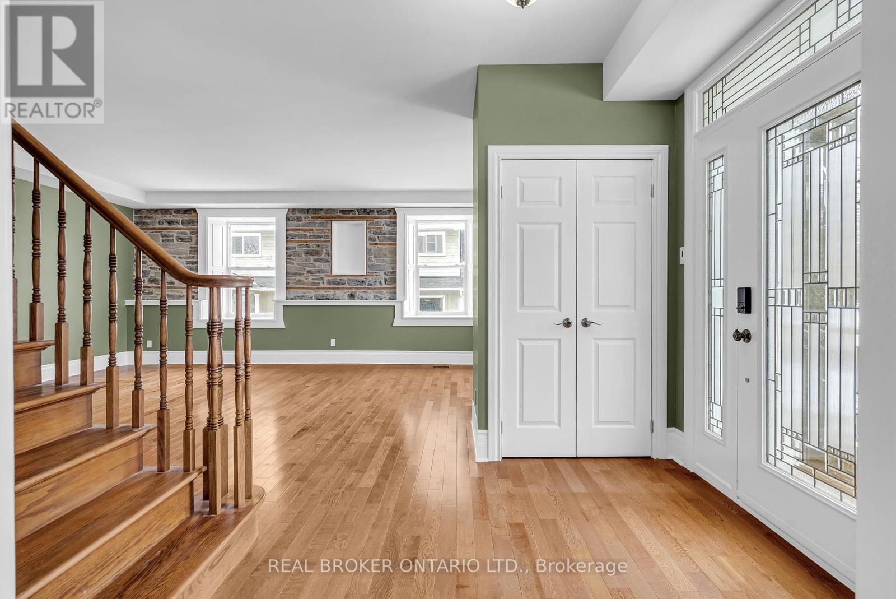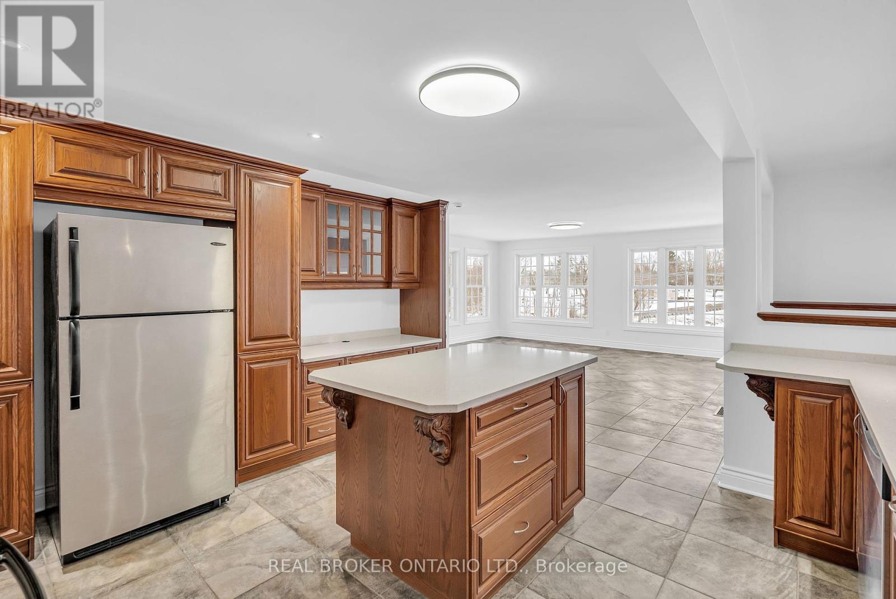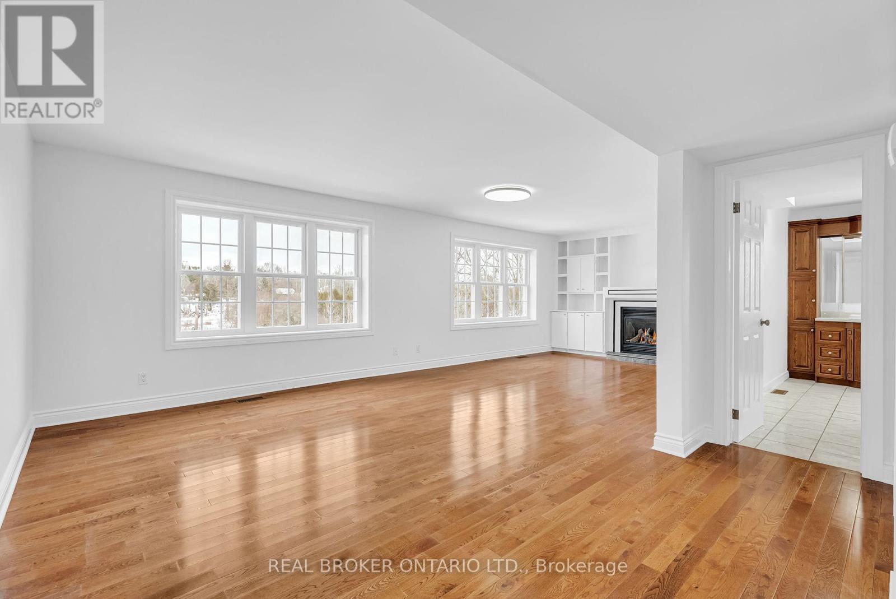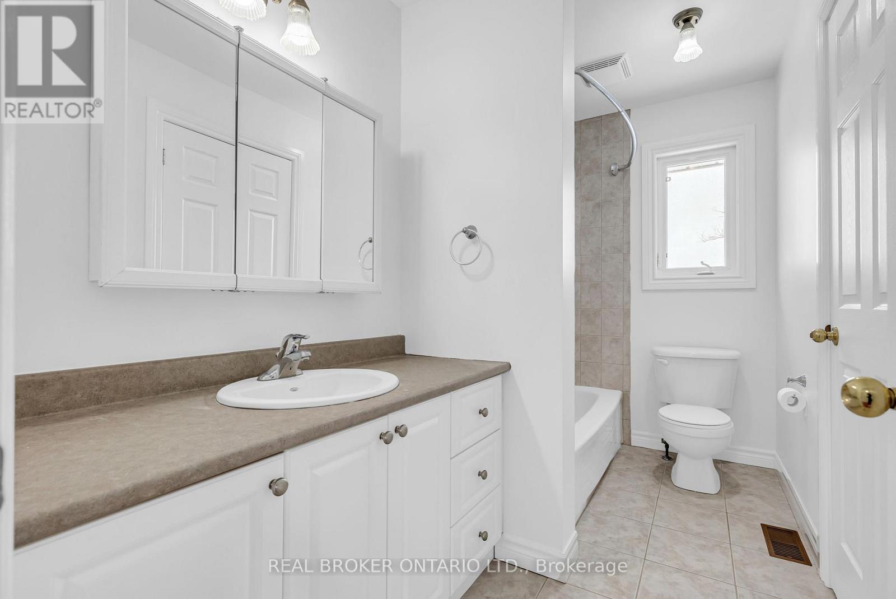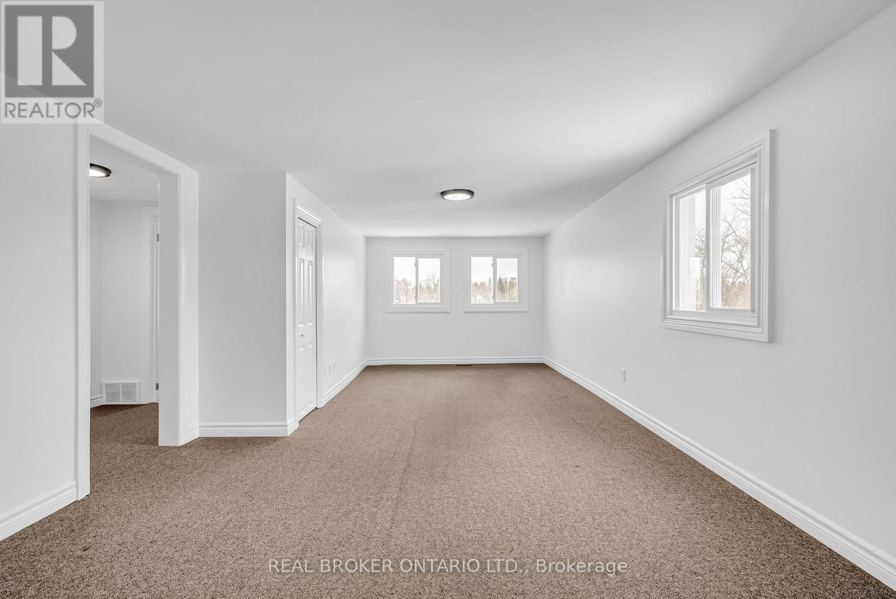2486 County Rd 18 North Grenville, Ontario K0G 1J0
$1,460,000
Welcome to the historic Hurd House, your dream waterfront estate, where timeless elegance meets modern comfort. This newly updated home offers over 7000 sq ft of living space; the main house with 4 bedrooms + an additional separate 2-bedroom apartment/in-law suite + a private 2 room home office or a second apartment that comes with a full bathroom, ideal for guests or rental income or a home business. The opulent & historic portion of this residence is a beautifully preserved gem, with rich hardwood floors & rustic stone throughout. Featuring a dining room with grand & ornate vaulted ceilings, a cozy living room, and multiple other living spaces. The newer wing includes a spacious kitchen, a family room with a gas fireplace & a sprawling primary bedroom with a gas fireplace, waterfront views & an ensuite bath. Outside, enjoy the lush manicured gardens & waterfront views on over 3 acres of land. The property also includes an attached spacious and heated 2 car garage. Asking price is just above $200 per sq ft, unheard of in todays market! This unique residence offers a perfect blend of modern luxury & historic provenance in the most serene setting. Come & view this historic estate while it lasts! ** This is a linked property.** (id:19720)
Property Details
| MLS® Number | X12012526 |
| Property Type | Single Family |
| Community Name | 801 - Kemptville |
| Easement | Unknown, None |
| Features | Guest Suite, In-law Suite |
| Parking Space Total | 15 |
| View Type | Direct Water View |
| Water Front Type | Waterfront |
Building
| Bathroom Total | 5 |
| Bedrooms Above Ground | 7 |
| Bedrooms Total | 7 |
| Amenities | Fireplace(s) |
| Appliances | Garage Door Opener Remote(s), Dishwasher, Dryer, Hood Fan, Microwave, Two Stoves, Two Washers, Two Refrigerators |
| Basement Development | Unfinished |
| Basement Type | N/a (unfinished) |
| Construction Style Attachment | Detached |
| Cooling Type | Central Air Conditioning |
| Exterior Finish | Stone |
| Fireplace Present | Yes |
| Fireplace Total | 3 |
| Foundation Type | Concrete, Stone |
| Half Bath Total | 1 |
| Heating Fuel | Natural Gas |
| Heating Type | Forced Air |
| Stories Total | 2 |
| Size Interior | 5,000 - 100,000 Ft2 |
| Type | House |
| Utility Water | Drilled Well |
Parking
| Attached Garage | |
| Garage |
Land
| Access Type | Public Road |
| Acreage | Yes |
| Sewer | Septic System |
| Size Irregular | 315.2 X 367.8 Acre |
| Size Total Text | 315.2 X 367.8 Acre|2 - 4.99 Acres |
Rooms
| Level | Type | Length | Width | Dimensions |
|---|---|---|---|---|
| Second Level | Bedroom 3 | 6.79 m | 3.27 m | 6.79 m x 3.27 m |
| Second Level | Bedroom 4 | 4.44 m | 3.65 m | 4.44 m x 3.65 m |
| Second Level | Bedroom | 3.86 m | 3.25 m | 3.86 m x 3.25 m |
| Second Level | Bedroom | 3.15 m | 2.99 m | 3.15 m x 2.99 m |
| Second Level | Dining Room | 4.36 m | 3.81 m | 4.36 m x 3.81 m |
| Second Level | Living Room | 4.54 m | 4.82 m | 4.54 m x 4.82 m |
| Second Level | Kitchen | 3.76 m | 2.74 m | 3.76 m x 2.74 m |
| Second Level | Office | 8.53 m | 7.82 m | 8.53 m x 7.82 m |
| Main Level | Foyer | 7.36 m | 2.92 m | 7.36 m x 2.92 m |
| Main Level | Family Room | 8.2 m | 6.04 m | 8.2 m x 6.04 m |
| Main Level | Mud Room | 4.8 m | 4.26 m | 4.8 m x 4.26 m |
| Main Level | Kitchen | 4.44 m | 4.03 m | 4.44 m x 4.03 m |
| Main Level | Dining Room | 5.51 m | 5.43 m | 5.51 m x 5.43 m |
| Main Level | Dining Room | 3.42 m | 6.65 m | 3.42 m x 6.65 m |
| Main Level | Laundry Room | 2.43 m | 3.14 m | 2.43 m x 3.14 m |
| Main Level | Primary Bedroom | 8.05 m | 4.88 m | 8.05 m x 4.88 m |
| Main Level | Bedroom 2 | 6.09 m | 3.35 m | 6.09 m x 3.35 m |
| Main Level | Living Room | 6.78 m | 5.79 m | 6.78 m x 5.79 m |
| Main Level | Study | 6.68 m | 3.55 m | 6.68 m x 3.55 m |
https://www.realtor.ca/real-estate/28008161/2486-county-rd-18-north-grenville-801-kemptville
Contact Us
Contact us for more information

Bruce Libbos
Salesperson
1 Rideau St Unit 7th Floor
Ottawa, Ontario K1N 8S7
(888) 311-1172


