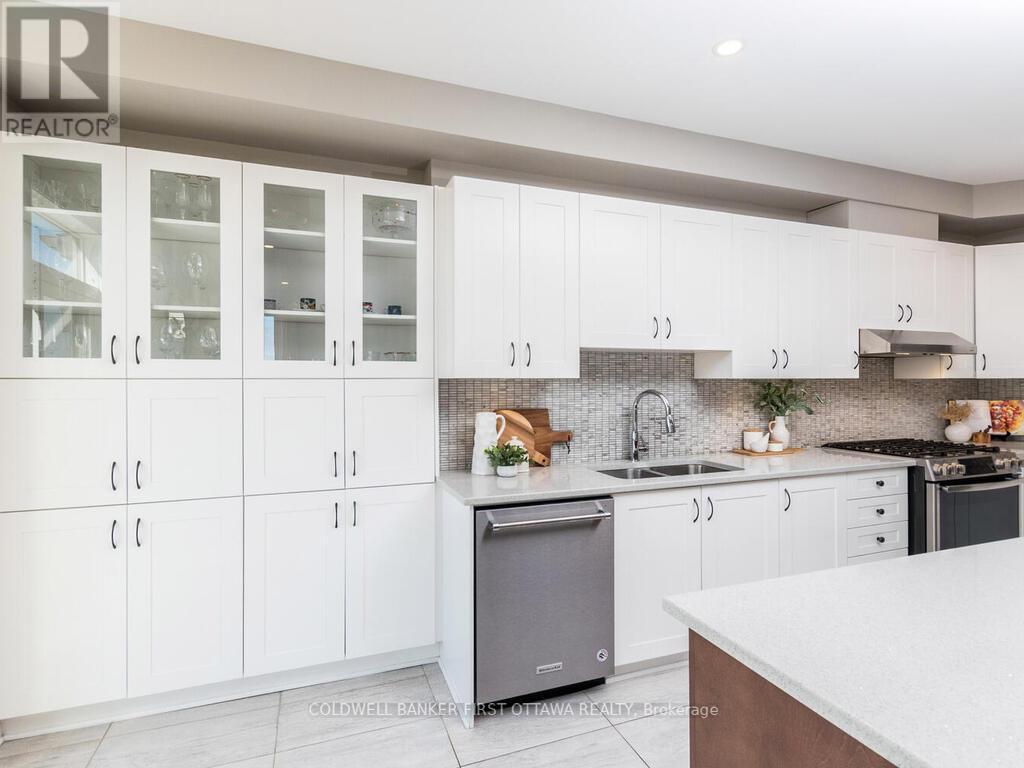249 Kimpton Drive Ottawa, Ontario K2S 2H9
$685,000
Immaculate 3-Bed, 4-Bath End-Unit Townhome in Stittsville NorthThis exquisite townhome epitomizes modern luxury with exceptional style and comfort. The bright foyer leads to an open-concept main floor, flooded with natural light. The living room, featuring a gas fireplace, offers a sophisticated space for both intimate gatherings and entertaining. The gourmet kitchen boasts premium stainless steel appliances, a gas stove, quartz countertops, and custom cabinetry, with an island for additional prep space and breakfast seating. A formal dining area and convenient main floor powder room add to the functionality.The upper level is dedicated to restful luxury, featuring three generously sized bedrooms. The opulent primary suite includes a walk-in closet and an ensuite with elegant finishes. Hardwood stairs lead to the finished recreation room with a full bath, perfect for relaxation or entertainment.Step outside to your private, fenced backyard with an entertainment-sized deck and southeast exposureideal for al fresco dining and serene outdoor living. The home includes a large mudroom with inside entry to an insulated garage, ensuring practical convenience.Located in the sought-after Stittsville North community, with quick access to HWY 417, top-tier schools, parks, shopping, and dining. Over $70,000 in upgrades make this home the perfect blend of sophistication and functionality.Don't miss the opportunity to own this extraordinary home in a vibrant community. (id:19720)
Property Details
| MLS® Number | X12024583 |
| Property Type | Single Family |
| Community Name | 8211 - Stittsville (North) |
| Amenities Near By | Public Transit |
| Equipment Type | Water Heater - Gas |
| Features | Level |
| Parking Space Total | 3 |
| Rental Equipment Type | Water Heater - Gas |
| Structure | Deck |
Building
| Bathroom Total | 4 |
| Bedrooms Above Ground | 3 |
| Bedrooms Total | 3 |
| Age | 6 To 15 Years |
| Amenities | Fireplace(s) |
| Appliances | Garage Door Opener Remote(s), Water Heater - Tankless, Dishwasher, Dryer, Garage Door Opener, Hood Fan, Microwave, Stove, Washer, Refrigerator |
| Basement Development | Finished |
| Basement Type | Full (finished) |
| Construction Style Attachment | Attached |
| Cooling Type | Central Air Conditioning |
| Exterior Finish | Brick, Vinyl Siding |
| Fire Protection | Smoke Detectors |
| Fireplace Present | Yes |
| Fireplace Total | 1 |
| Foundation Type | Poured Concrete |
| Half Bath Total | 1 |
| Heating Fuel | Natural Gas |
| Heating Type | Forced Air |
| Stories Total | 2 |
| Size Interior | 1,500 - 2,000 Ft2 |
| Type | Row / Townhouse |
| Utility Water | Municipal Water |
Parking
| Attached Garage | |
| Garage | |
| Inside Entry |
Land
| Acreage | No |
| Fence Type | Fully Fenced, Fenced Yard |
| Land Amenities | Public Transit |
| Landscape Features | Landscaped |
| Sewer | Sanitary Sewer |
| Size Depth | 91 Ft ,10 In |
| Size Frontage | 26 Ft ,1 In |
| Size Irregular | 26.1 X 91.9 Ft |
| Size Total Text | 26.1 X 91.9 Ft |
Rooms
| Level | Type | Length | Width | Dimensions |
|---|---|---|---|---|
| Second Level | Bathroom | 2.9 m | 2.3 m | 2.9 m x 2.3 m |
| Second Level | Laundry Room | 1.8 m | 1.7 m | 1.8 m x 1.7 m |
| Second Level | Primary Bedroom | 4.27 m | 4.18 m | 4.27 m x 4.18 m |
| Second Level | Bedroom 2 | 3.11 m | 2.85 m | 3.11 m x 2.85 m |
| Second Level | Bedroom 3 | 3.2 m | 2.82 m | 3.2 m x 2.82 m |
| Second Level | Bathroom | 3.02 m | 1.5 m | 3.02 m x 1.5 m |
| Basement | Family Room | 5.46 m | 3.6 m | 5.46 m x 3.6 m |
| Basement | Bathroom | 3.02 m | 1.65 m | 3.02 m x 1.65 m |
| Main Level | Living Room | 3.51 m | 3.24 m | 3.51 m x 3.24 m |
| Main Level | Dining Room | 3.24 m | 2.44 m | 3.24 m x 2.44 m |
| Main Level | Kitchen | 5.99 m | 2.74 m | 5.99 m x 2.74 m |
| Main Level | Mud Room | 2.03 m | 1.49 m | 2.03 m x 1.49 m |
| Main Level | Bathroom | 1.75 m | 1.32 m | 1.75 m x 1.32 m |
Utilities
| Cable | Installed |
| Sewer | Installed |
https://www.realtor.ca/real-estate/28036037/249-kimpton-drive-ottawa-8211-stittsville-north
Contact Us
Contact us for more information

Carol Traversy
Salesperson
caroltraversy.com/
2 Hobin Street
Ottawa, Ontario K2S 1C3
(613) 831-9628
(613) 831-9626

Perry Pavlovic
Salesperson
www.perrypavlovic.com/
2 Hobin Street
Ottawa, Ontario K2S 1C3
(613) 831-9628
(613) 831-9626


































