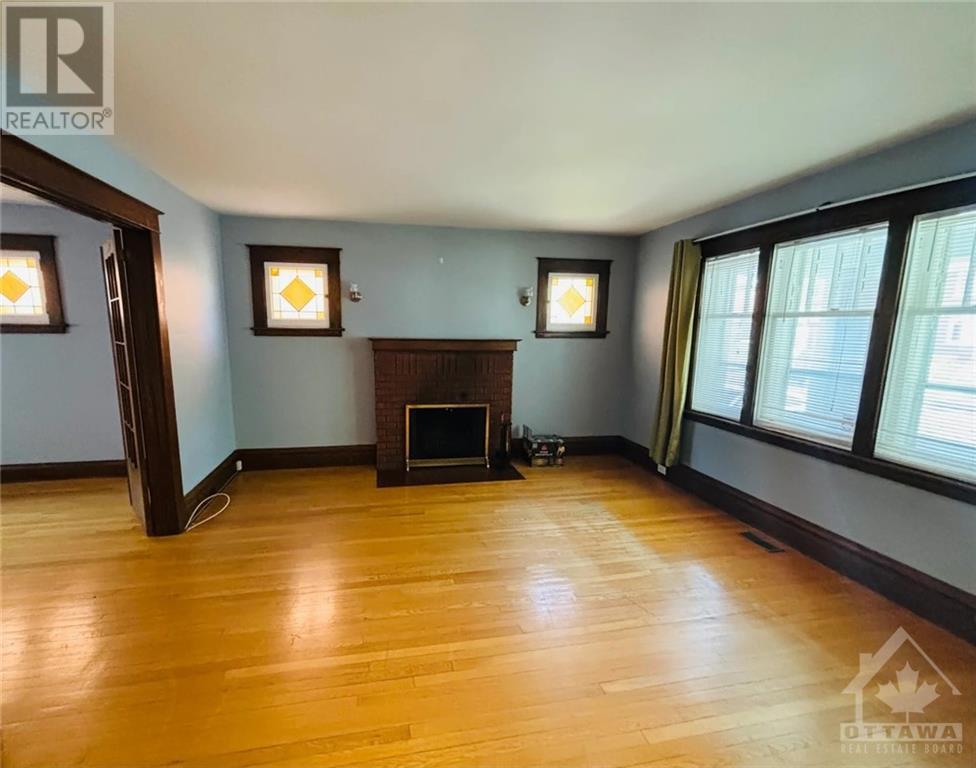249 Powell Avenue Ottawa, Ontario K1S 2A4
$3,900 Monthly
Exquisite Sgle House for rent! Available Immediately! 4 bed, 2 full bath +2 powder rms. Hardwood floors on main & ALL bed! Main flr liv rm w/wood burning F/P, din rm & fully renov spacious eat-in kitchen w/granite counter tops, plenty of cupboards & breakfast bar. All appli are included! Ceramic Flr. Third flr Loft/Den & powder rm perfect for office! Fully finished BSMT w/fam rm, full bathroom, storage & laundry rm. Carpeting on loft & BSMT. HWT rental xtra @ 30/mth. Fenced Byard w/deck & patio; perfect for entertaining! A/C. Detached sgle-car garage. (The driveway is shared with the neighbour & cannot be used for parking). Close to Dows Lake, Rideau Canal, Shopping, Parks and Trails! NOTE: Advertised base rental rate inc. a credit for tenants agreeing to take on the EMC (Snow clearing & salting). Option #1: Tenant agrees to do the EM: They will sign a separate maintenance contract & receive $65 credit towards their mthly rent ($3965-$65=$3900/mth). If EM inc., Tenant will pay $3965 (id:19720)
Property Details
| MLS® Number | 1413353 |
| Property Type | Single Family |
| Neigbourhood | Glebe |
| Parking Space Total | 1 |
Building
| Bathroom Total | 4 |
| Bedrooms Above Ground | 4 |
| Bedrooms Total | 4 |
| Amenities | Laundry - In Suite |
| Basement Development | Finished |
| Basement Type | Full (finished) |
| Constructed Date | 1940 |
| Construction Style Attachment | Detached |
| Cooling Type | Central Air Conditioning |
| Exterior Finish | Brick |
| Flooring Type | Wall-to-wall Carpet, Mixed Flooring, Hardwood, Tile |
| Half Bath Total | 2 |
| Heating Fuel | Natural Gas |
| Heating Type | Forced Air |
| Stories Total | 3 |
| Type | House |
| Utility Water | Municipal Water |
Parking
| Detached Garage | |
| Shared |
Land
| Acreage | No |
| Sewer | Municipal Sewage System |
| Size Irregular | * Ft X * Ft |
| Size Total Text | * Ft X * Ft |
| Zoning Description | Residential |
Rooms
| Level | Type | Length | Width | Dimensions |
|---|---|---|---|---|
| Second Level | Bedroom | 11'11" x 9'1" | ||
| Second Level | Bedroom | 11'11" x 10'11" | ||
| Second Level | Bedroom | 12'5" x 11'4" | ||
| Second Level | Bedroom | 10'2" x 9'0" | ||
| Third Level | Den | 17'5" x 16'7" | ||
| Basement | Laundry Room | Measurements not available | ||
| Main Level | Living Room | 14'8" x 14'5" | ||
| Main Level | Dining Room | 15'2" x 13'2" | ||
| Main Level | Kitchen | 12'3" x 9'6" |
https://www.realtor.ca/real-estate/27458026/249-powell-avenue-ottawa-glebe
Interested?
Contact us for more information

Subhir Uppal
Broker of Record
www.subhir.com/
facebook.com/subhiruppal
linkedin.com/in/subhir-uppal/
https://twitter.com/subhiruppal
266 Iona St
Ottawa, Ontario K1Z 7B7
(613) 725-5678
uppabe.com/
















