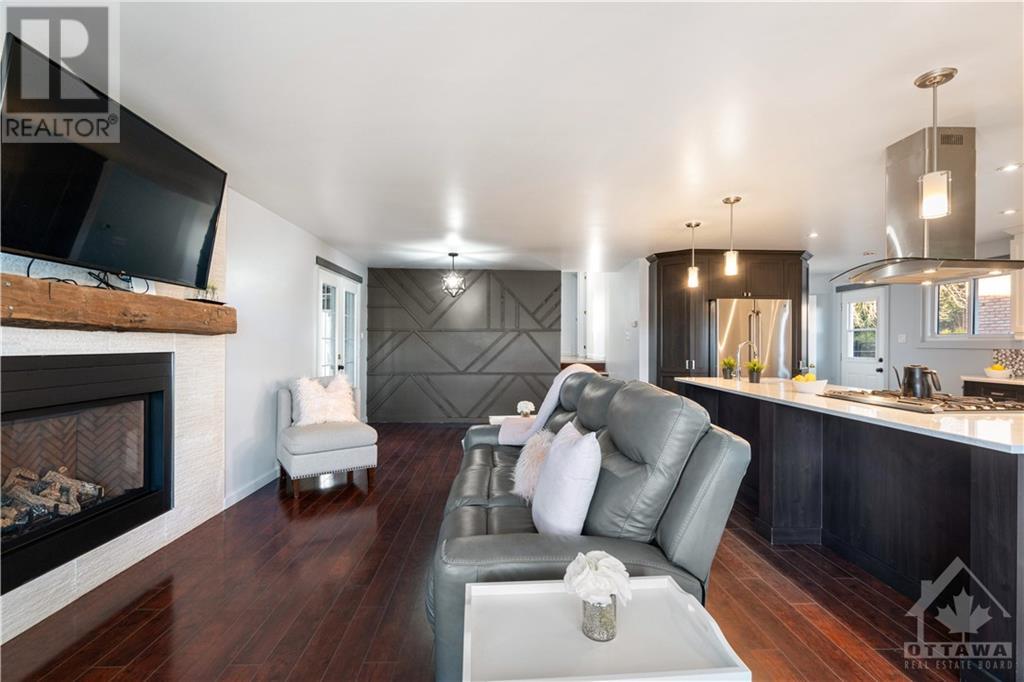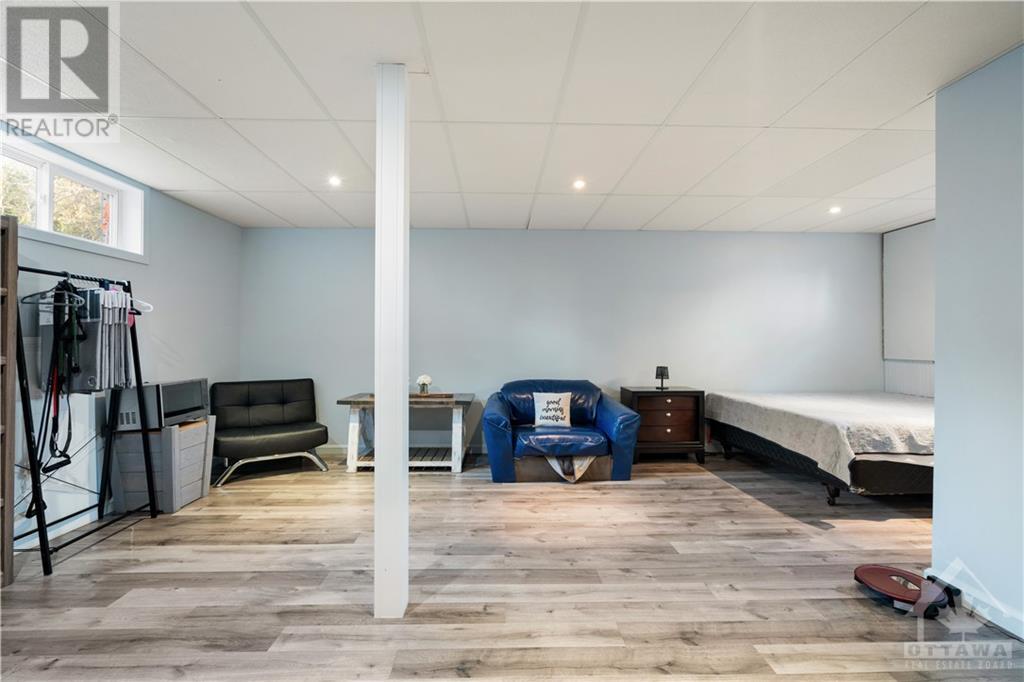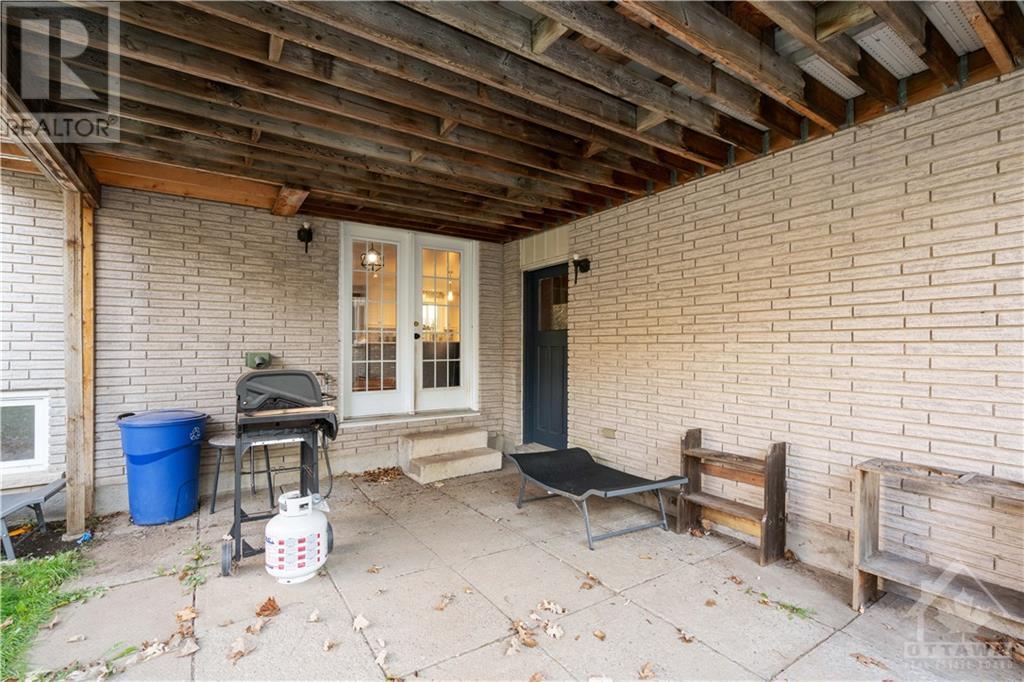25 Hoople Street South Stormont (713 - Ingleside), Ontario K0C 1M0
$549,900
Flooring: Vinyl, Flooring: Ceramic, Welcome to Ingleside, a charming community along the scenic St. Lawrence River! This beautifully updated bungalow offers modern comforts and a warm, inviting atmosphere. The heart of the home is the gourmet kitchen, boasting ample cabinetry, a NG stove with a double oven, and sleek quartz countertops with bar seating—perfect for the home chef. The open-concept design seamlessly blends the kitchen, living room with a cozy NG fireplace, and a dining area (virtually staged), creating a bright and welcoming space for entertaining.\r\nThe dining room opens to a covered patio, leading to a large, fully fenced backyard featuring an above-ground pool, with no rear neighbours, and an attached, spacious two-car garage. Upstairs, you'll find a modern 5-piece bathroom with double sinks and three comfortable bedrooms. The lower level offers even more living space, with a family room filled with natural light, a 3-piece bathroom, and abundant storage. A true gem in a serene, family-friendly community!, Flooring: Laminate (id:19720)
Property Details
| MLS® Number | X10744108 |
| Property Type | Single Family |
| Neigbourhood | Ingleside |
| Community Name | 713 - Ingleside |
| Amenities Near By | Park |
| Parking Space Total | 4 |
| Pool Type | Above Ground Pool |
Building
| Bathroom Total | 2 |
| Bedrooms Above Ground | 3 |
| Bedrooms Total | 3 |
| Amenities | Fireplace(s) |
| Appliances | Dishwasher, Dryer, Hood Fan, Refrigerator, Stove, Washer |
| Architectural Style | Bungalow |
| Basement Development | Partially Finished |
| Basement Type | Full (partially Finished) |
| Construction Style Attachment | Detached |
| Cooling Type | Central Air Conditioning |
| Exterior Finish | Brick |
| Fireplace Present | Yes |
| Fireplace Total | 1 |
| Foundation Type | Concrete |
| Heating Fuel | Natural Gas |
| Heating Type | Forced Air |
| Stories Total | 1 |
| Type | House |
| Utility Water | Municipal Water |
Parking
| Attached Garage |
Land
| Acreage | No |
| Fence Type | Fenced Yard |
| Land Amenities | Park |
| Sewer | Sanitary Sewer |
| Size Depth | 150 Ft |
| Size Frontage | 78 Ft |
| Size Irregular | 78 X 150 Ft ; 1 |
| Size Total Text | 78 X 150 Ft ; 1 |
| Zoning Description | R1 |
Rooms
| Level | Type | Length | Width | Dimensions |
|---|---|---|---|---|
| Second Level | Bathroom | 2.92 m | 2.28 m | 2.92 m x 2.28 m |
| Second Level | Primary Bedroom | 2.92 m | 3.65 m | 2.92 m x 3.65 m |
| Second Level | Bedroom | 3.4 m | 2.61 m | 3.4 m x 2.61 m |
| Second Level | Bedroom | 3.4 m | 3.35 m | 3.4 m x 3.35 m |
| Basement | Bathroom | 2.31 m | 2.74 m | 2.31 m x 2.74 m |
| Basement | Utility Room | 4.03 m | 5.23 m | 4.03 m x 5.23 m |
| Basement | Other | 3.32 m | 3.4 m | 3.32 m x 3.4 m |
| Basement | Other | 3.3 m | 2.18 m | 3.3 m x 2.18 m |
| Basement | Family Room | 7.44 m | 6.07 m | 7.44 m x 6.07 m |
| Main Level | Kitchen | 3.5 m | 6.14 m | 3.5 m x 6.14 m |
| Main Level | Living Room | 3.96 m | 5.2 m | 3.96 m x 5.2 m |
| Main Level | Dining Room | 3.96 m | 2.56 m | 3.96 m x 2.56 m |
| Main Level | Foyer | 3.5 m | 1.21 m | 3.5 m x 1.21 m |
Utilities
| Natural Gas Available | Available |
Interested?
Contact us for more information

Sue Jackson
Salesperson
hjrealestategroup.ca/

139 Prescott St
Kemptville, Ontario K0G 1J0
(613) 258-1990
(613) 702-1804
www.teamrealty.ca/

Antonella Holmes
Salesperson
www.hjrealestategroup.ca/

139 Prescott St
Kemptville, Ontario K0G 1J0
(613) 258-1990
(613) 702-1804
www.teamrealty.ca/

































