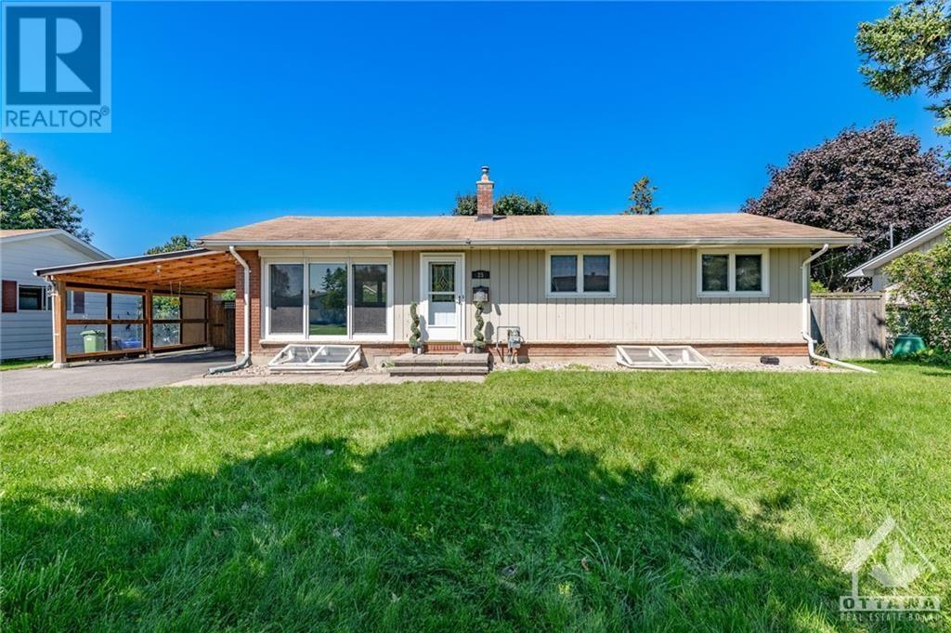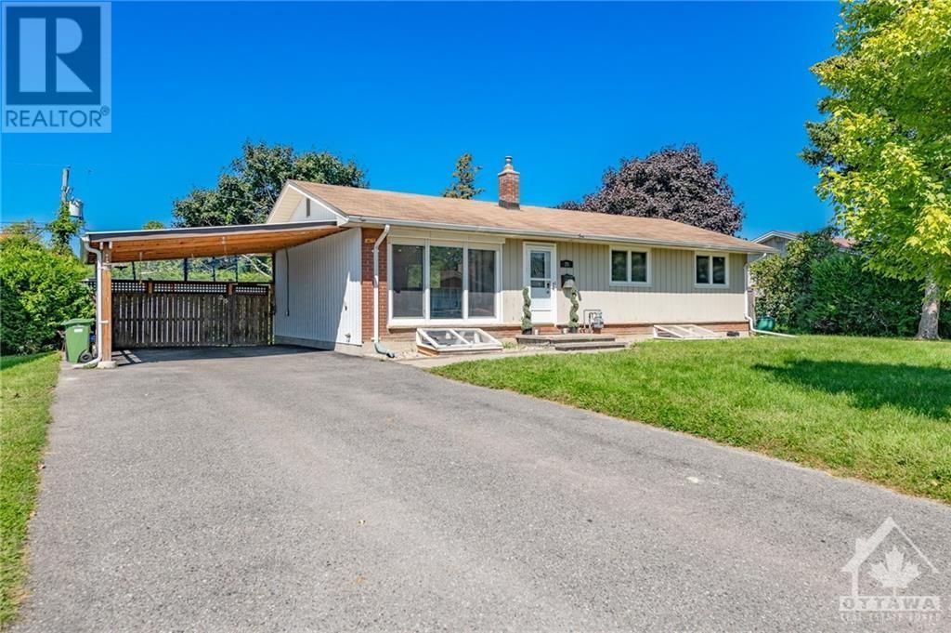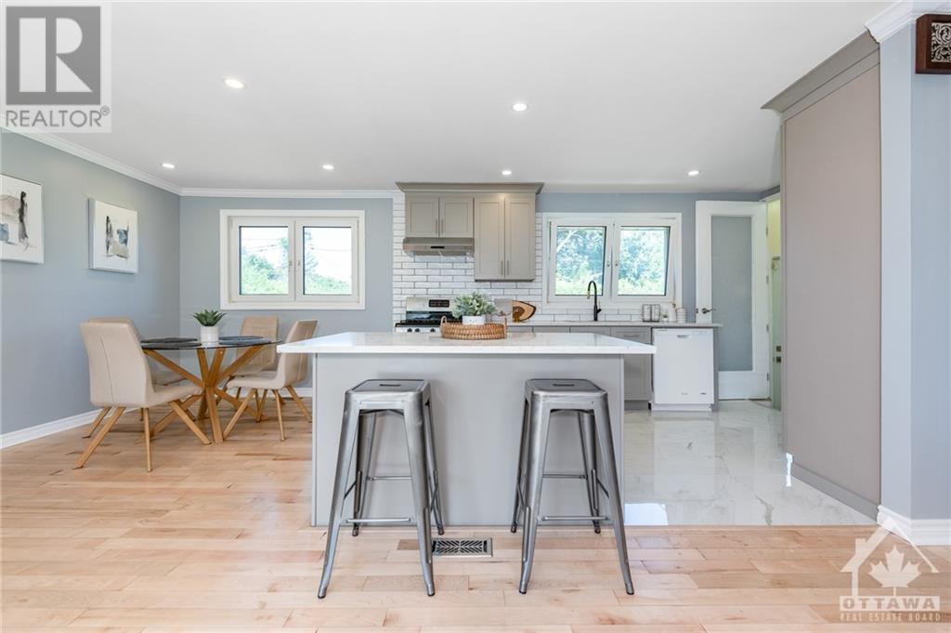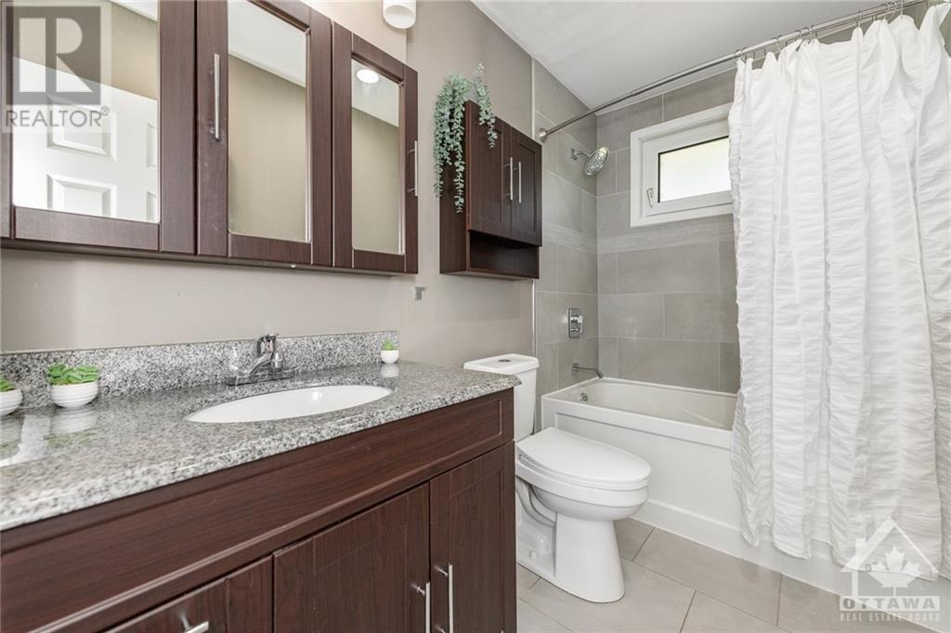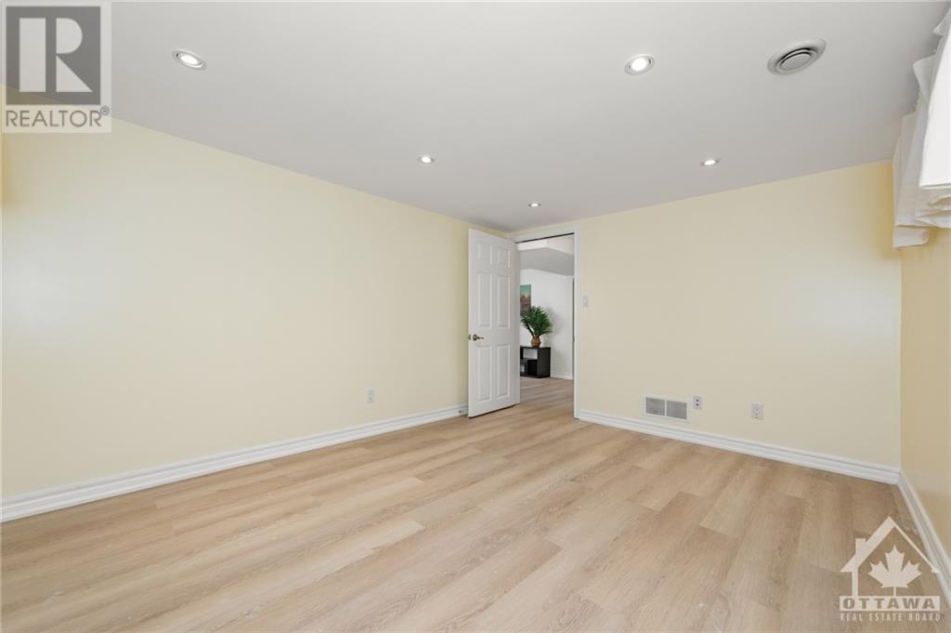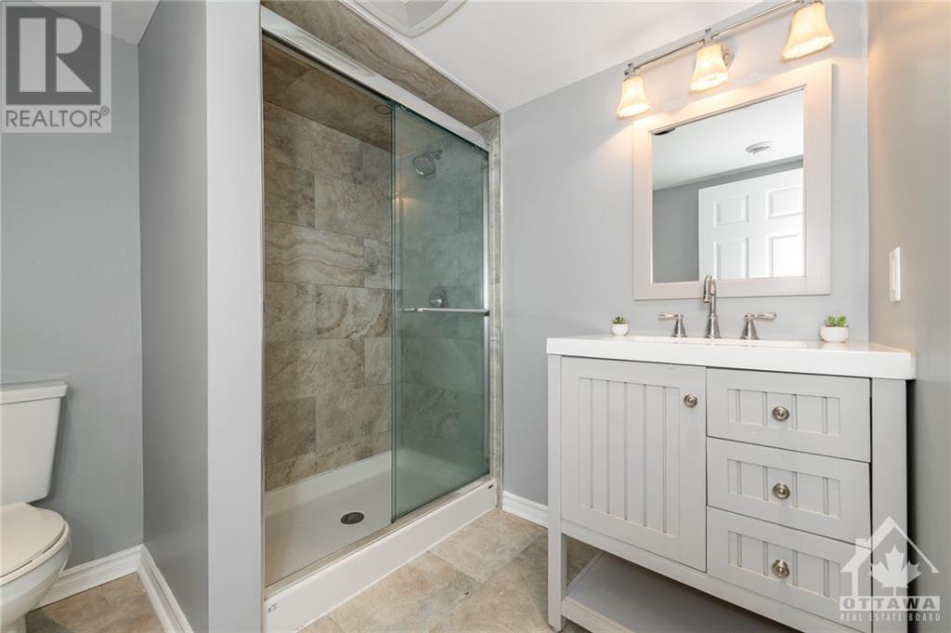25 Oakview Avenue Ottawa, Ontario K2G 2Z9
$749,900
RENOVATED 5 BEDROOM BUNGALOW W/IN LAW SUITE IN HIGHLY SOUGHT AFTER CRESTVIEW/MEADOWLANDS ON 75 X 100 FT LOT! This tastefully updated detached bungalow is as unique as they come. Open concept main floor ft. refinished hardwood flrs ('24), many pot lights & European tilt & turn windows for natural light; Relax in your living/dining rm w/floor to ceiling windows. Fully updated kitchen has quartz island/breakfast bar, newer appliances & plenty of cabinet & counter space. 3 generously sized bedrms & full bath complete main level. Finished lower level ('18-24) has separate entrance w/partial kitchen, large rec room, 2 bedrooms, laundry room & full bath. Easily convert to an SDU & rent out both or 1 level. Rear yard is surrounded by privacy hedges & fts. landscaped patio & shed. Dbl carport + oversized driveway fits 6 cars. Perfect for Investors, Students, Multi-Family Living, or Professionals. Close to Algonquin College, transit, hwy & top amenities. 24 hr irrev. on all offers. (id:19720)
Property Details
| MLS® Number | 1420486 |
| Property Type | Single Family |
| Neigbourhood | Crestview/Meadowlands |
| Amenities Near By | Public Transit, Recreation Nearby, Shopping |
| Community Features | Family Oriented |
| Easement | Unknown |
| Parking Space Total | 6 |
| Storage Type | Storage Shed |
| Structure | Patio(s) |
Building
| Bathroom Total | 2 |
| Bedrooms Above Ground | 3 |
| Bedrooms Below Ground | 2 |
| Bedrooms Total | 5 |
| Appliances | Refrigerator, Cooktop, Dishwasher, Dryer, Hood Fan, Stove, Washer, Blinds |
| Architectural Style | Bungalow |
| Basement Development | Finished |
| Basement Type | Full (finished) |
| Constructed Date | 1964 |
| Construction Style Attachment | Detached |
| Cooling Type | Central Air Conditioning |
| Exterior Finish | Brick, Siding |
| Fixture | Drapes/window Coverings |
| Flooring Type | Hardwood, Tile, Vinyl |
| Foundation Type | Poured Concrete |
| Heating Fuel | Natural Gas |
| Heating Type | Forced Air |
| Stories Total | 1 |
| Type | House |
| Utility Water | Municipal Water |
Parking
| Carport | |
| Open | |
| Surfaced |
Land
| Acreage | No |
| Land Amenities | Public Transit, Recreation Nearby, Shopping |
| Landscape Features | Land / Yard Lined With Hedges, Landscaped |
| Sewer | Municipal Sewage System |
| Size Depth | 100 Ft |
| Size Frontage | 75 Ft |
| Size Irregular | 75 Ft X 100 Ft |
| Size Total Text | 75 Ft X 100 Ft |
| Zoning Description | Residential |
Rooms
| Level | Type | Length | Width | Dimensions |
|---|---|---|---|---|
| Lower Level | Recreation Room | 21'3" x 10'8" | ||
| Lower Level | Bedroom | 12'11" x 10'6" | ||
| Lower Level | Bedroom | 10'0" x 10'0" | ||
| Lower Level | Laundry Room | 5'0" x 7'0" | ||
| Main Level | Living Room | 14'0" x 12'9" | ||
| Main Level | Kitchen | 13'8" x 9'1" | ||
| Main Level | Dining Room | 9'6" x 9'2" | ||
| Main Level | Bedroom | 11'9" x 10'5" | ||
| Main Level | Bedroom | 11'6" x 10'3" | ||
| Main Level | Bedroom | 10'5" x 8'11" | ||
| Main Level | 3pc Bathroom | Measurements not available |
Utilities
| Fully serviced | Available |
https://www.realtor.ca/real-estate/27655664/25-oakview-avenue-ottawa-crestviewmeadowlands
Interested?
Contact us for more information

Megan Stagg
Salesperson
[email protected]/
343 Preston Street, 11th Floor
Ottawa, Ontario K1S 1N4
(866) 530-7737
(647) 849-3180
www.exprealty.ca


