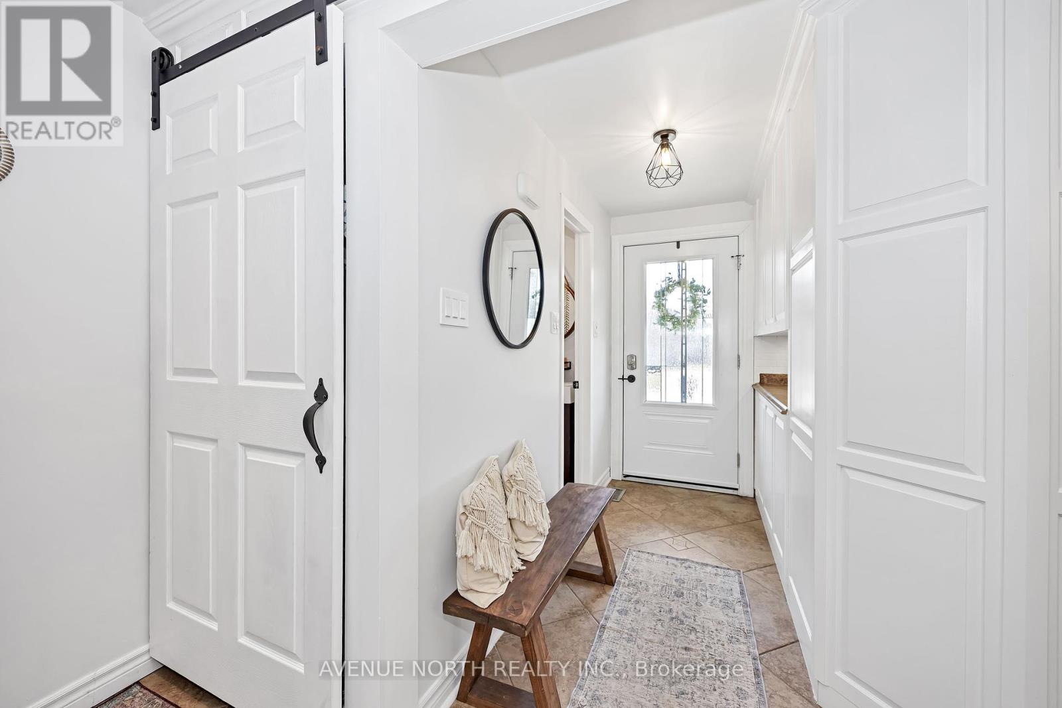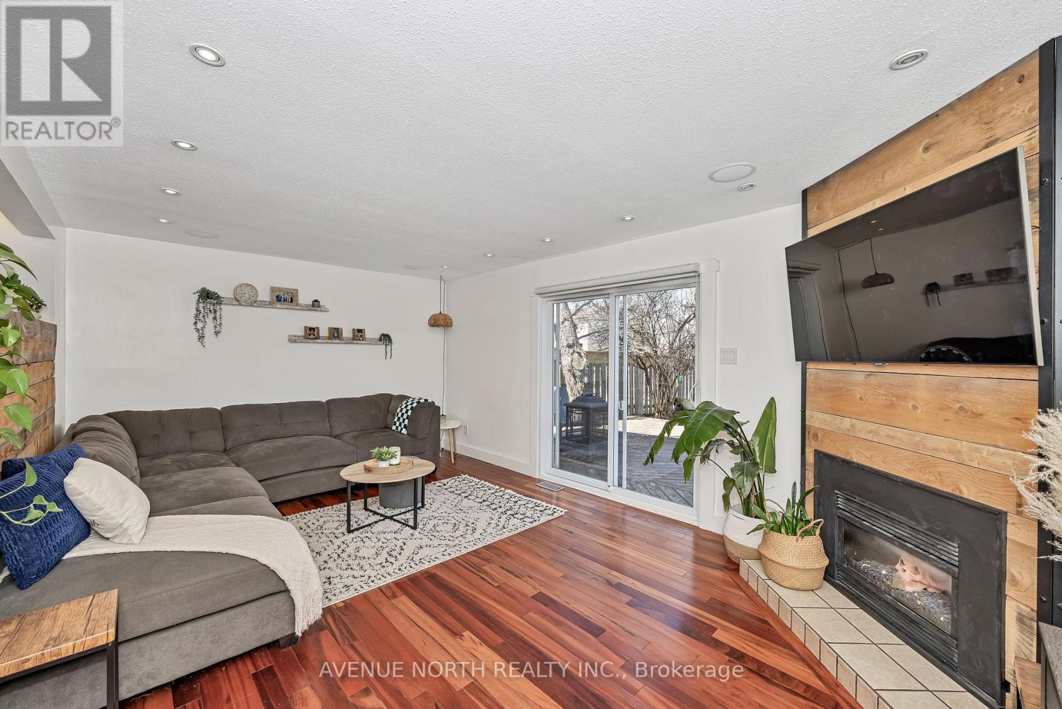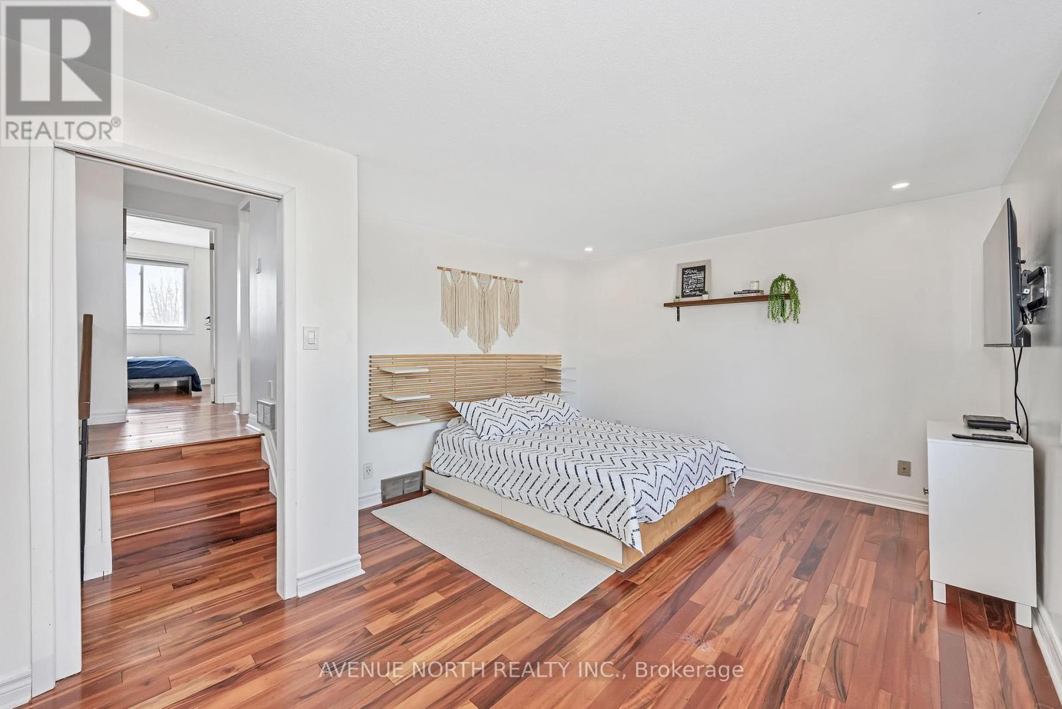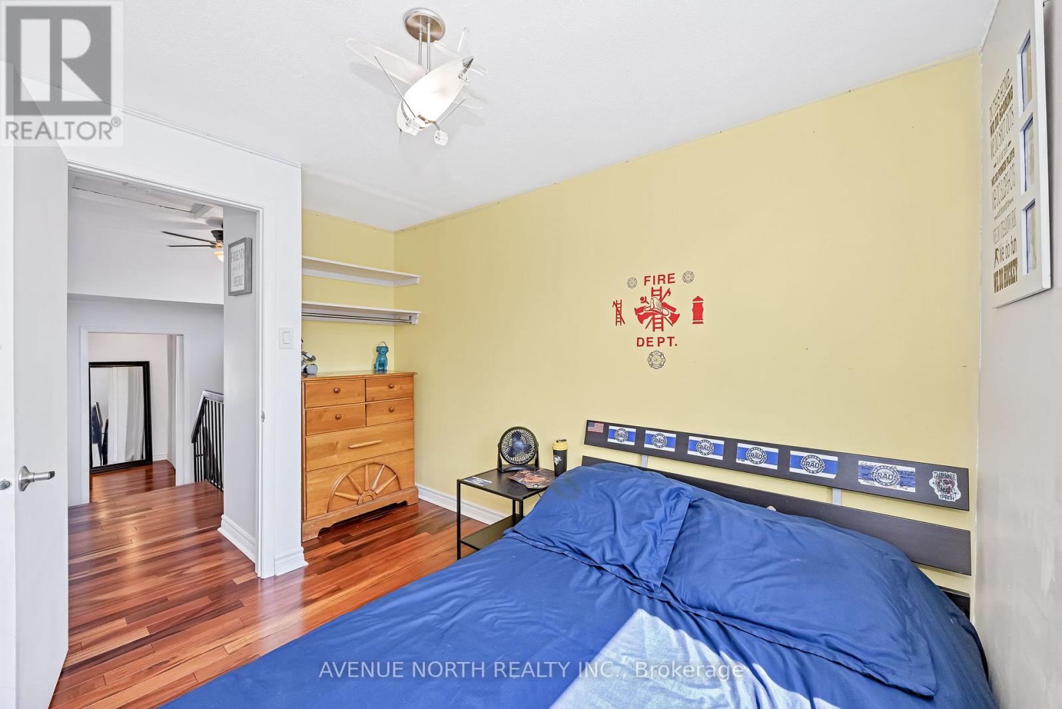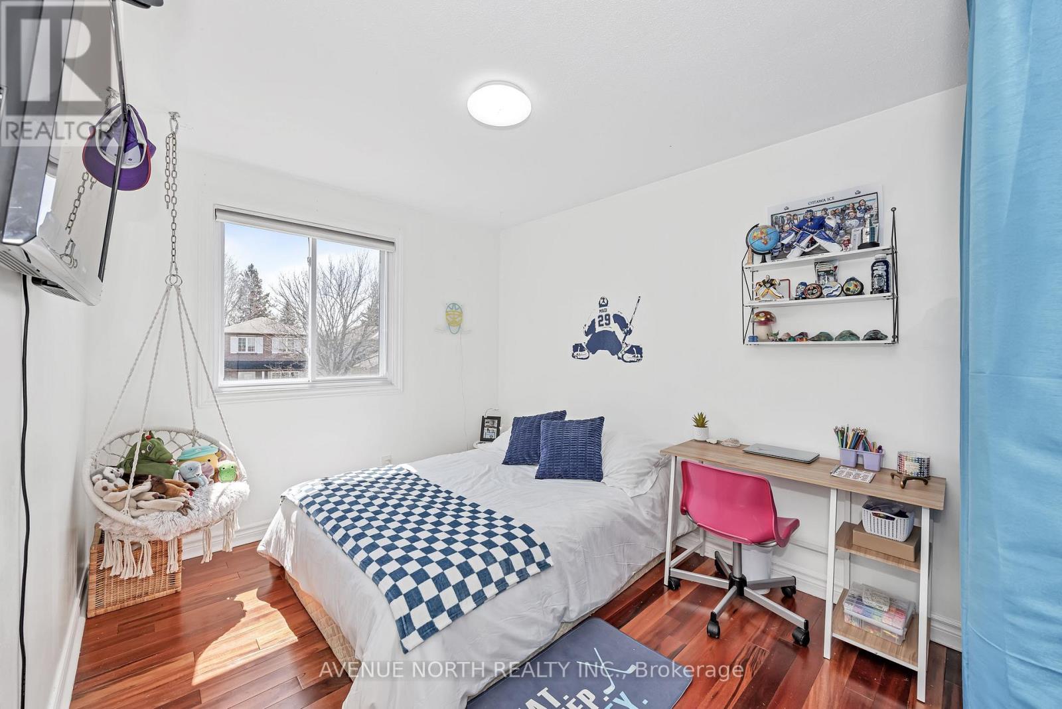250 Du Grand Bois Avenue Ottawa, Ontario K1E 2S6
$639,900
Bright & Beautiful 4-Bedroom, 2 bathroom, Single Family Home in the Heart of Orléans. This charming single-family home is nestled in the quiet, family-friendly neighborhood of Queenswood Heights south. -This home offers the perfect blend of comfort and style for young growing families or downsizers alike. Step inside to find a functional design with a spacious kitchen, Large living room and gleaming hardwood floors throughout. The bright and airy living spaces are perfect for entertaining or simply relaxing at home. Upstairs you will find a bright and spacious Primary bedroom, full bathroom and 2 suitable secondary bedrooms. Lower level features a generous size bedroom or potential recreation room. Outside, enjoy your own private fully fenced backyard, a large deck with pergola/gazebo, perfect for weekend BBQ's and lovely garden beds with an apple tree. Don't miss your chance to own this beautiful home in one of Orléans most desirable locations! ** This is a linked property.** (id:19720)
Property Details
| MLS® Number | X12105998 |
| Property Type | Single Family |
| Community Name | 1104 - Queenswood Heights South |
| Parking Space Total | 3 |
Building
| Bathroom Total | 2 |
| Bedrooms Above Ground | 3 |
| Bedrooms Below Ground | 1 |
| Bedrooms Total | 4 |
| Amenities | Fireplace(s) |
| Appliances | Dishwasher, Dryer, Microwave, Stove, Washer, Refrigerator |
| Basement Development | Partially Finished |
| Basement Type | Full (partially Finished) |
| Construction Style Attachment | Detached |
| Cooling Type | Central Air Conditioning |
| Exterior Finish | Brick, Vinyl Siding |
| Fireplace Present | Yes |
| Foundation Type | Poured Concrete |
| Half Bath Total | 1 |
| Heating Fuel | Natural Gas |
| Heating Type | Forced Air |
| Stories Total | 2 |
| Size Interior | 1,100 - 1,500 Ft2 |
| Type | House |
| Utility Water | Municipal Water |
Parking
| Attached Garage | |
| Garage |
Land
| Acreage | No |
| Sewer | Sanitary Sewer |
| Size Depth | 95 Ft ,7 In |
| Size Frontage | 37 Ft ,6 In |
| Size Irregular | 37.5 X 95.6 Ft |
| Size Total Text | 37.5 X 95.6 Ft |
Rooms
| Level | Type | Length | Width | Dimensions |
|---|---|---|---|---|
| Second Level | Primary Bedroom | 4.87 m | 3.65 m | 4.87 m x 3.65 m |
| Second Level | Bedroom 2 | 2.97 m | 2.66 m | 2.97 m x 2.66 m |
| Second Level | Bedroom 3 | 3.22 m | 2.74 m | 3.22 m x 2.74 m |
| Lower Level | Bedroom 4 | 4.9 m | 3.04 m | 4.9 m x 3.04 m |
| Main Level | Kitchen | 3.14 m | 2.59 m | 3.14 m x 2.59 m |
| Main Level | Dining Room | 3.27 m | 2.79 m | 3.27 m x 2.79 m |
| Main Level | Living Room | 5.48 m | 3.63 m | 5.48 m x 3.63 m |
Contact Us
Contact us for more information
David O'reilly
Salesperson
482 Preston Street
Ottawa, Ontario K1S 4N8
(613) 231-3000







