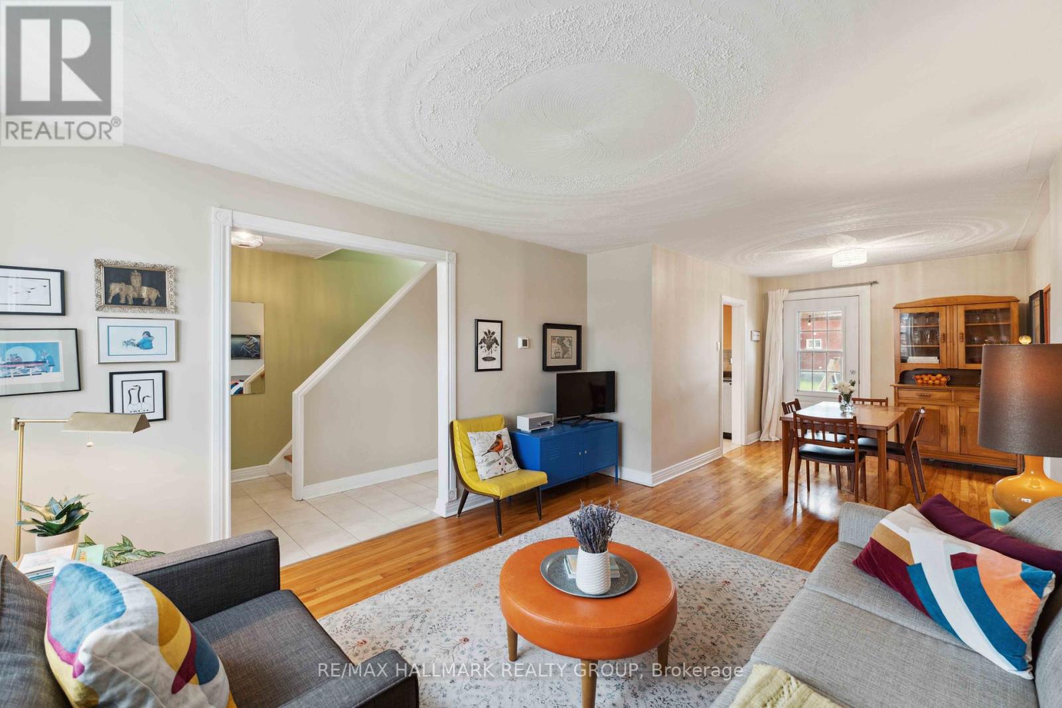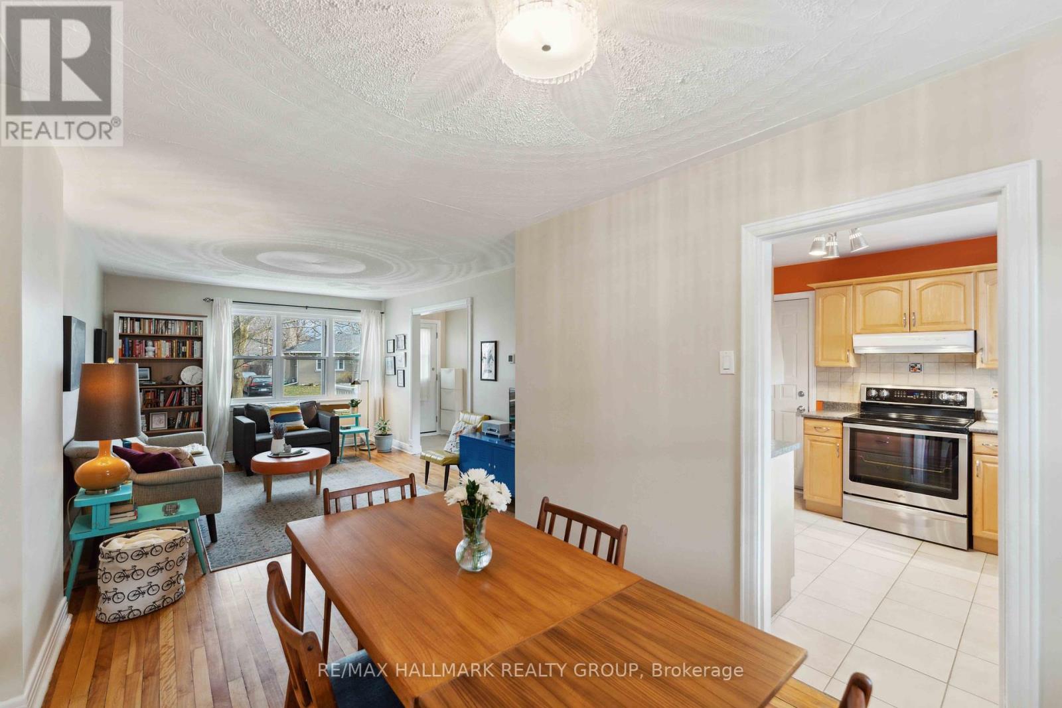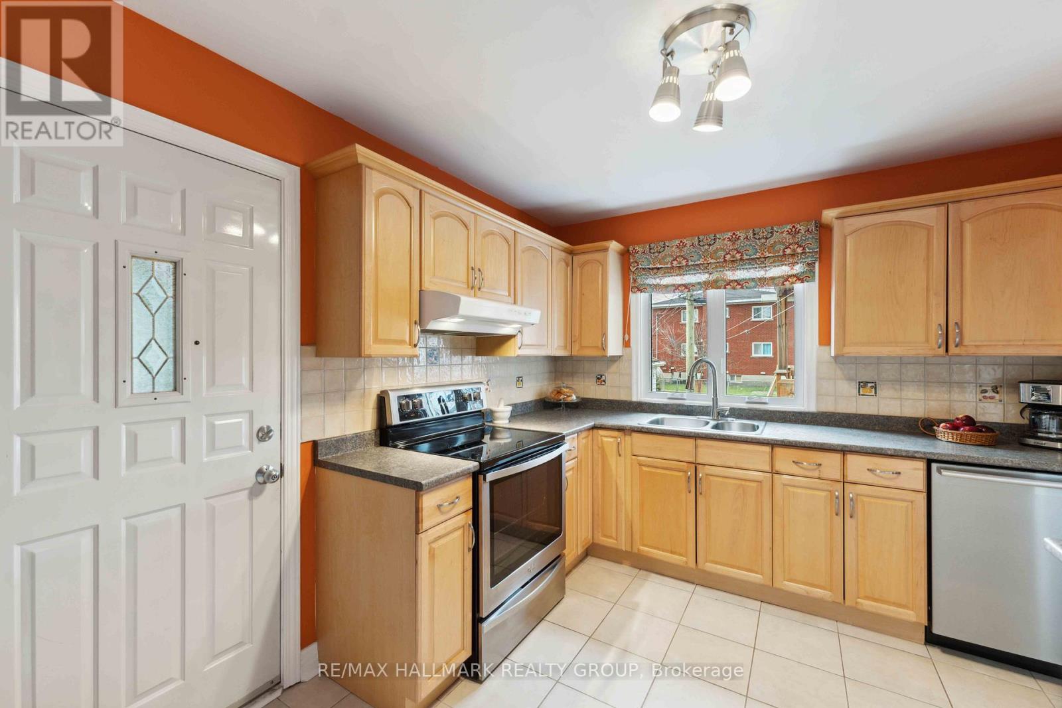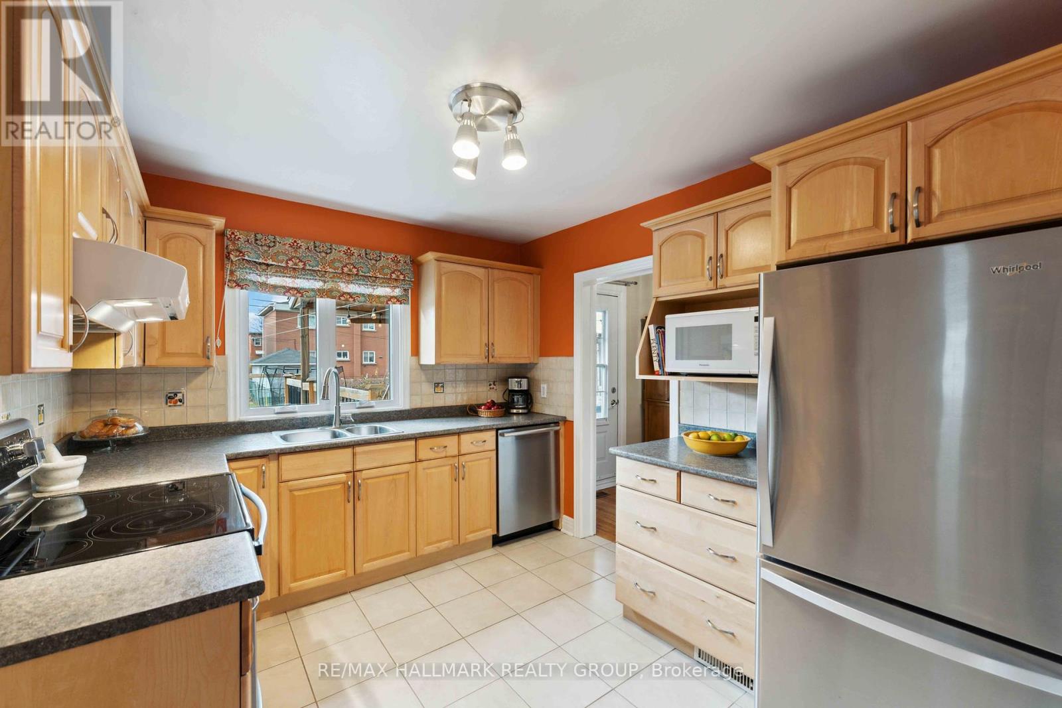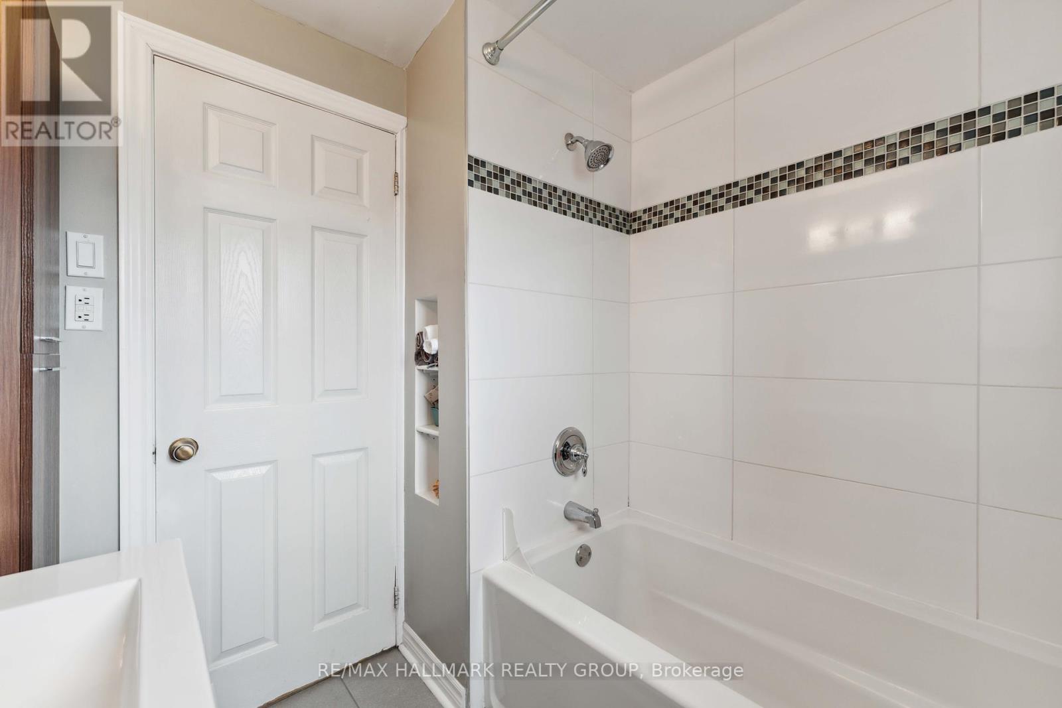2500 Chasseur Avenue Ottawa, Ontario K1V 8E8
$589,000
This wonderful semi-detached home is situated on a mature and quiet street close to shopping and amenities, transit and quick access to downtown. The Heron Park Community Association is an active group that proudly maintains Kaladar Park and Heron Park with a new community centre under construction. There are various school options within a close walk or bus ride. The home features mid-century charm with hardwood flooring, an updated kitchen overlooking the backyard, a hardwood staircase leading to the second level with 3 bedrooms and a renovated main bathroom, and a finished basement with a rec room, second full bathroom, laundry room, workspace nook and a storage room addition. Boasting a huge rear covered deck overlooking the fenced yard, a detached garage, side-entrance mudroom, and updated windows, a/c, furnace and roof, this home is a true gem in the city, make it yours today! (id:19720)
Property Details
| MLS® Number | X11438750 |
| Property Type | Single Family |
| Community Name | 4602 - Heron Park |
| Equipment Type | Water Heater - Gas |
| Parking Space Total | 3 |
| Rental Equipment Type | Water Heater - Gas |
| Structure | Deck, Shed |
Building
| Bathroom Total | 2 |
| Bedrooms Above Ground | 3 |
| Bedrooms Total | 3 |
| Appliances | Dishwasher, Dryer, Hood Fan, Refrigerator, Stove, Washer |
| Basement Development | Partially Finished |
| Basement Type | N/a (partially Finished) |
| Construction Style Attachment | Semi-detached |
| Cooling Type | Central Air Conditioning |
| Exterior Finish | Brick |
| Foundation Type | Block |
| Heating Fuel | Natural Gas |
| Heating Type | Forced Air |
| Stories Total | 2 |
| Type | House |
| Utility Water | Municipal Water |
Parking
| Detached Garage | |
| Tandem |
Land
| Acreage | No |
| Landscape Features | Landscaped |
| Sewer | Sanitary Sewer |
| Size Depth | 103 Ft ,2 In |
| Size Frontage | 35 Ft ,3 In |
| Size Irregular | 35.31 X 103.21 Ft |
| Size Total Text | 35.31 X 103.21 Ft |
| Zoning Description | R3a |
Rooms
| Level | Type | Length | Width | Dimensions |
|---|---|---|---|---|
| Second Level | Primary Bedroom | 3.66 m | 3.5 m | 3.66 m x 3.5 m |
| Second Level | Bathroom | 2.01 m | 1.98 m | 2.01 m x 1.98 m |
| Second Level | Bedroom 2 | 2.95 m | 2.68 m | 2.95 m x 2.68 m |
| Second Level | Bedroom 3 | 2.92 m | 2.65 m | 2.92 m x 2.65 m |
| Lower Level | Bathroom | 1.79 m | 1.76 m | 1.79 m x 1.76 m |
| Lower Level | Laundry Room | 3.77 m | 2.34 m | 3.77 m x 2.34 m |
| Lower Level | Family Room | 5.7 m | 3.54 m | 5.7 m x 3.54 m |
| Lower Level | Other | 1.98 m | 1.28 m | 1.98 m x 1.28 m |
| Main Level | Foyer | Measurements not available | ||
| Main Level | Living Room | 4.63 m | 3.47 m | 4.63 m x 3.47 m |
| Main Level | Dining Room | 2.68 m | 2.62 m | 2.68 m x 2.62 m |
| Main Level | Kitchen | 3.29 m | 2.89 m | 3.29 m x 2.89 m |
Utilities
| Sewer | Installed |
https://www.realtor.ca/real-estate/27693131/2500-chasseur-avenue-ottawa-4602-heron-park
Interested?
Contact us for more information

Travis Gordon
Broker
www.travisgordon.com/
700 Eagleson Road, Suite 105
Ottawa, Ontario K2M 2G9
(613) 663-2720
(613) 592-9701
www.hallmarkottawa.com/






