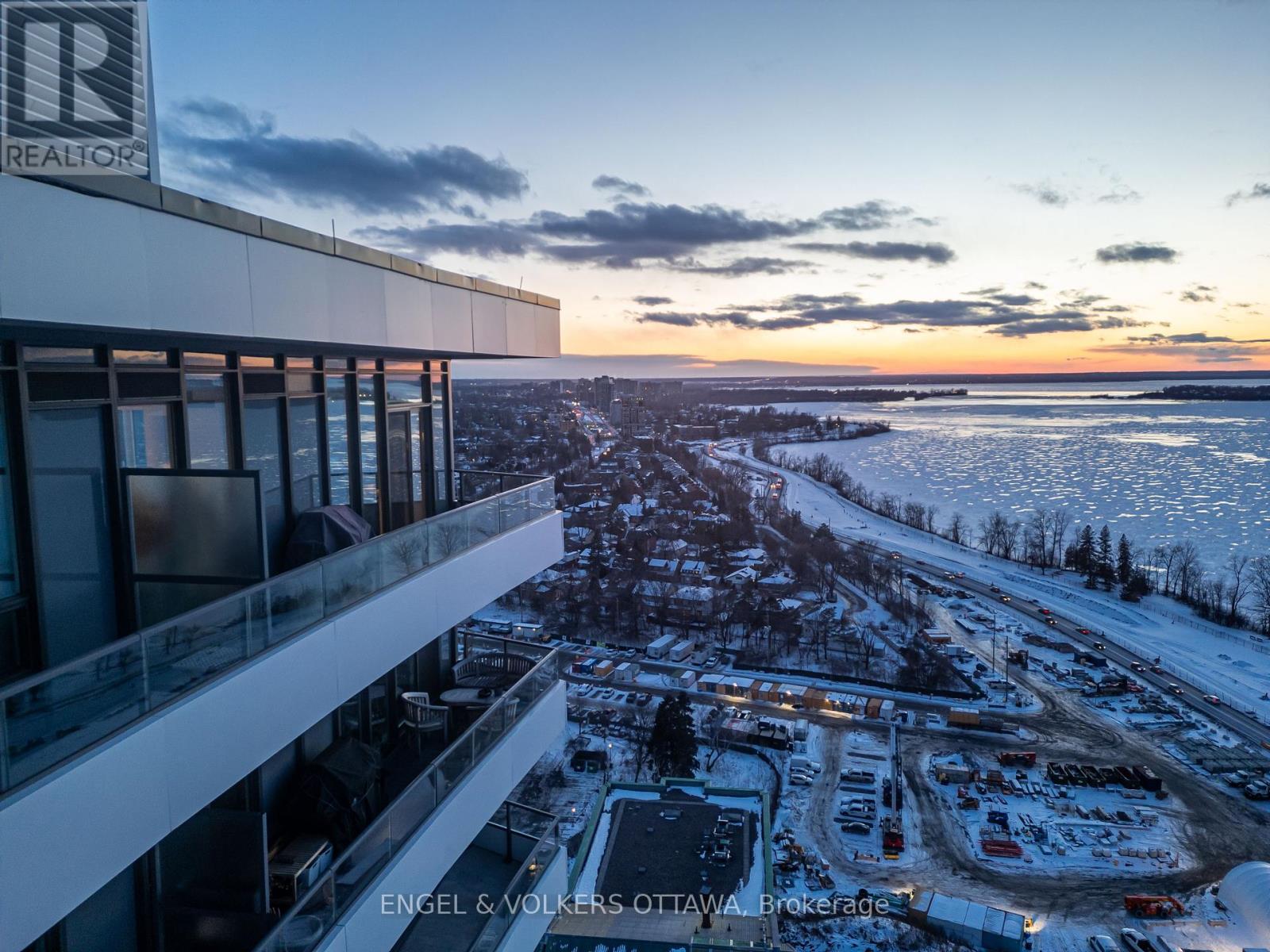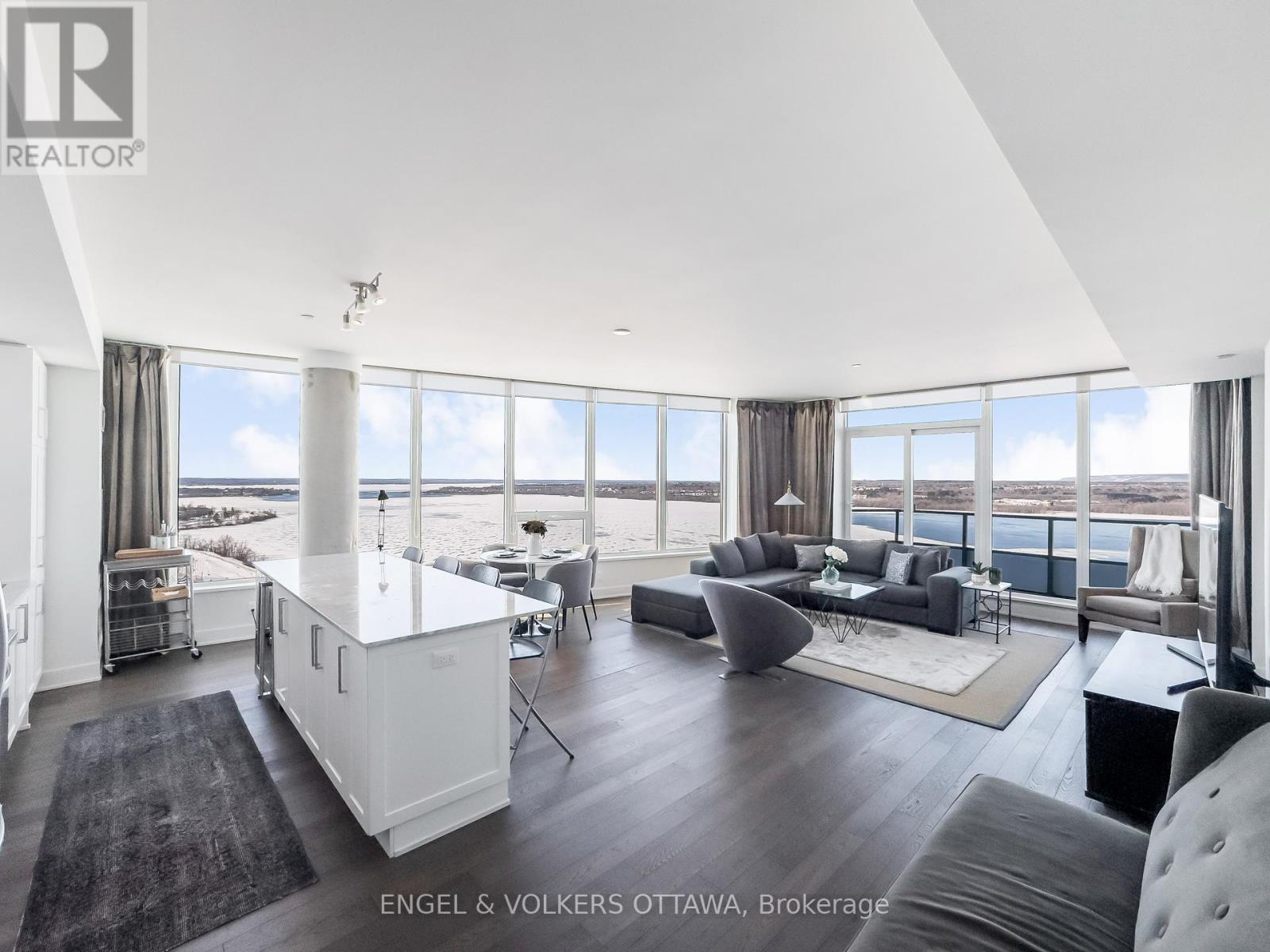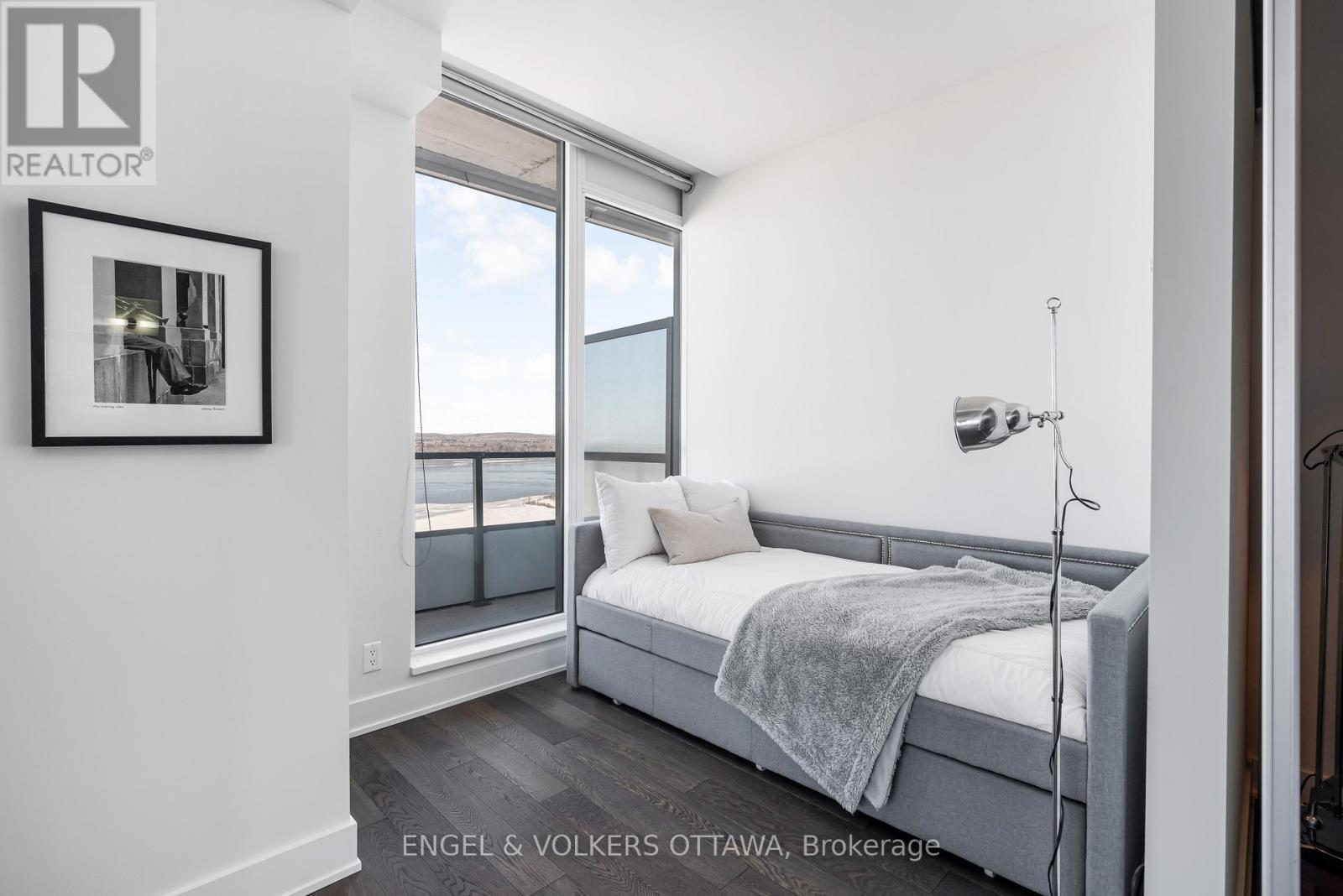2502 - 485 Richmond Road Ottawa, Ontario K2A 3W9
$1,149,000Maintenance, Heat, Insurance, Parking, Common Area Maintenance
$1,019.61 Monthly
Maintenance, Heat, Insurance, Parking, Common Area Maintenance
$1,019.61 MonthlyWelcome to Penthouse 2502, where elegance meets the high life. This stunning residence offers panoramic views of the Ottawa River with floor-to-ceiling windows, flooding the space with natural light and showcasing breathtaking sunrises and sunsets. This thoughtfully designed penthouse features 2 bedrooms + den and 2.5 bathrooms, offering both luxury and functionality. The stunning open concept kitchen boasts a gas range, marble countertops (refinished 2025), and a wine fridge all while enjoying scenic views of the river. Each bedroom comes with its own private ensuite bathroom complete with marble countertops. Step out onto the spacious balcony, equipped with a natural gas line for effortless BBQing and entertaining. Nestled in the heart of Westboro, you're just steps away from boutique shopping, cozy coffee shops, and renowned restaurants, offering the ultimate urban lifestyle. Additional perks include a dedicated parking space and a storage locker, ensuring convenience and peace of mind.Be ready to be impressed by the luxury, views, and unparalleled location of Penthouse 2502. (id:19720)
Open House
This property has open houses!
2:00 pm
Ends at:4:00 pm
Property Details
| MLS® Number | X12003640 |
| Property Type | Single Family |
| Community Name | 5102 - Westboro West |
| Amenities Near By | Public Transit |
| Community Features | Pet Restrictions, Community Centre |
| Features | Elevator, In Suite Laundry |
| Parking Space Total | 1 |
| View Type | River View, View Of Water |
Building
| Bathroom Total | 3 |
| Bedrooms Above Ground | 2 |
| Bedrooms Total | 2 |
| Age | 6 To 10 Years |
| Amenities | Exercise Centre, Party Room, Storage - Locker |
| Appliances | Dishwasher, Dryer, Stove, Washer, Wine Fridge, Refrigerator |
| Basement Features | Apartment In Basement |
| Basement Type | N/a |
| Cooling Type | Central Air Conditioning |
| Exterior Finish | Concrete |
| Half Bath Total | 1 |
| Size Interior | 1,400 - 1,599 Ft2 |
| Type | Apartment |
Parking
| Underground | |
| Garage |
Land
| Acreage | No |
| Land Amenities | Public Transit |
| Surface Water | River/stream |
Rooms
| Level | Type | Length | Width | Dimensions |
|---|---|---|---|---|
| Main Level | Foyer | Measurements not available | ||
| Main Level | Bathroom | Measurements not available | ||
| Main Level | Bedroom | 3.84 m | 3.35 m | 3.84 m x 3.35 m |
| Main Level | Kitchen | 1.82 m | 4.87 m | 1.82 m x 4.87 m |
| Main Level | Great Room | 6.4 m | 5.79 m | 6.4 m x 5.79 m |
| Main Level | Den | 2.43 m | 3.04 m | 2.43 m x 3.04 m |
| Main Level | Bedroom | 3.04 m | 3.2 m | 3.04 m x 3.2 m |
| Main Level | Laundry Room | Measurements not available | ||
| Main Level | Bathroom | Measurements not available |
https://www.realtor.ca/real-estate/27988006/2502-485-richmond-road-ottawa-5102-westboro-west
Contact Us
Contact us for more information

Julie Patterson
Salesperson
292 Somerset Street West
Ottawa, Ontario K2P 0J6
(613) 422-8688
(613) 422-6200

Kate Loibl
Salesperson
292 Somerset Street West
Ottawa, Ontario K2P 0J6
(613) 422-8688
(613) 422-6200










































