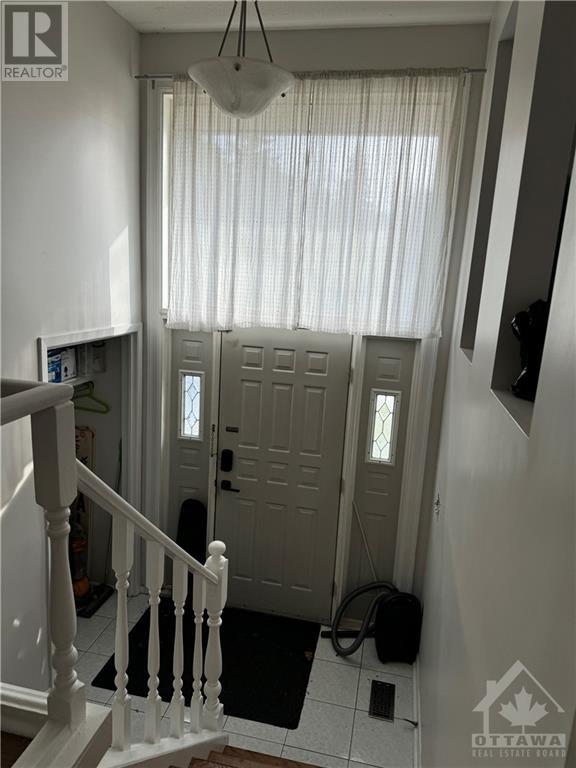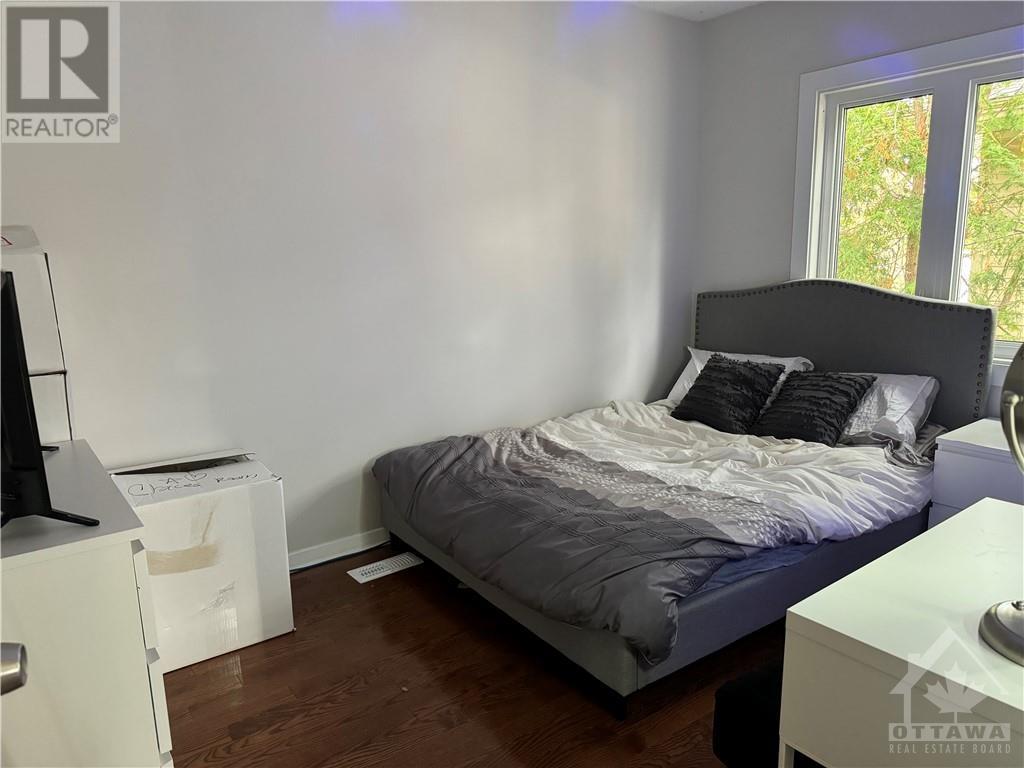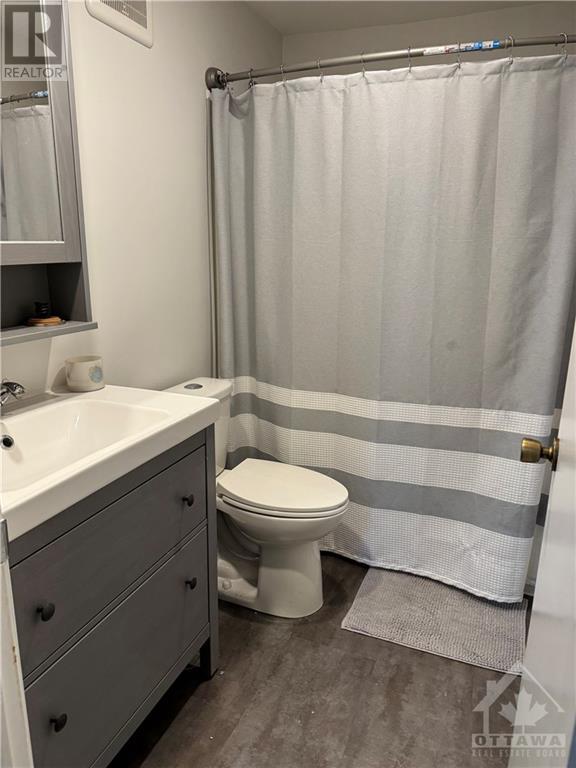2509 Baseline Road Ottawa, Ontario K2C 0E3
$499,900
Welcome to this beautifully updated Hi-Ranch bungalow, offering both comfort and income potential! The spacious 2+1 bedroom, 2-bathroom main unit features hardwood floors throughout the main level, an eat-in kitchen with ample counter and cabinet space, and a door leading to a private back deck. The bright and airy living room boasts newer windows that fill the space with natural light. Single car garage. The self-contained in-law suite is perfect for generating rental income or multi-generational living, with an open-concept layout, cozy living area, and patio doors that lead to a large deck and fenced backyard. The suite’s kitchen includes a dining area, and the lower level offers 2 good-sized bedrooms and plenty of storage. Currently, the tenants pay $2,100/month, including utilities, making this a fantastic opportunity to move in with rental income or invest for long-term growth. This home is being sold as-is, where-is, offering you the chance to personalize and make it your own. (id:19720)
Property Details
| MLS® Number | 1420481 |
| Property Type | Single Family |
| Neigbourhood | Ridgeview |
| Amenities Near By | Public Transit, Recreation Nearby, Shopping |
| Features | Automatic Garage Door Opener |
| Parking Space Total | 3 |
| Structure | Deck |
Building
| Bathroom Total | 3 |
| Bedrooms Above Ground | 2 |
| Bedrooms Below Ground | 3 |
| Bedrooms Total | 5 |
| Appliances | Refrigerator, Dishwasher, Dryer, Hood Fan, Microwave Range Hood Combo, Stove, Washer |
| Architectural Style | Raised Ranch |
| Basement Development | Finished |
| Basement Type | Full (finished) |
| Constructed Date | 1961 |
| Construction Style Attachment | Detached |
| Cooling Type | Central Air Conditioning |
| Exterior Finish | Stone, Siding |
| Flooring Type | Mixed Flooring, Hardwood, Laminate |
| Foundation Type | Poured Concrete |
| Heating Fuel | Electric, Natural Gas |
| Heating Type | Baseboard Heaters, Forced Air |
| Stories Total | 1 |
| Type | House |
| Utility Water | Municipal Water |
Parking
| Attached Garage | |
| Surfaced |
Land
| Acreage | No |
| Fence Type | Fenced Yard |
| Land Amenities | Public Transit, Recreation Nearby, Shopping |
| Sewer | Municipal Sewage System |
| Size Depth | 99 Ft ,11 In |
| Size Frontage | 54 Ft ,11 In |
| Size Irregular | 54.94 Ft X 99.93 Ft |
| Size Total Text | 54.94 Ft X 99.93 Ft |
| Zoning Description | Residential |
Rooms
| Level | Type | Length | Width | Dimensions |
|---|---|---|---|---|
| Lower Level | Bedroom | 18'5" x 10'0" | ||
| Lower Level | Full Bathroom | Measurements not available | ||
| Lower Level | Storage | Measurements not available | ||
| Lower Level | Full Bathroom | Measurements not available | ||
| Lower Level | Bedroom | 13'8" x 9'0" | ||
| Lower Level | Bedroom | 15'0" x 6'11" | ||
| Lower Level | Storage | Measurements not available | ||
| Main Level | Living Room | 19'0" x 13'6" | ||
| Main Level | Dining Room | 10'0" x 9'0" | ||
| Main Level | Kitchen | 13'5" x 9'0" | ||
| Main Level | Primary Bedroom | 12'4" x 10'0" | ||
| Main Level | Bedroom | 11'11" x 8'11" | ||
| Main Level | Full Bathroom | Measurements not available | ||
| Main Level | Living Room | 14'2" x 13'0" | ||
| Main Level | Kitchen | 12'0" x 7'5" |
https://www.realtor.ca/real-estate/27657906/2509-baseline-road-ottawa-ridgeview
Interested?
Contact us for more information

Joey Van Benthem
Broker
www.joeysells.ca/
482 Preston Street
Ottawa, Ontario K1S 4N8
(613) 231-3000
www.avenuenorth.ca



















