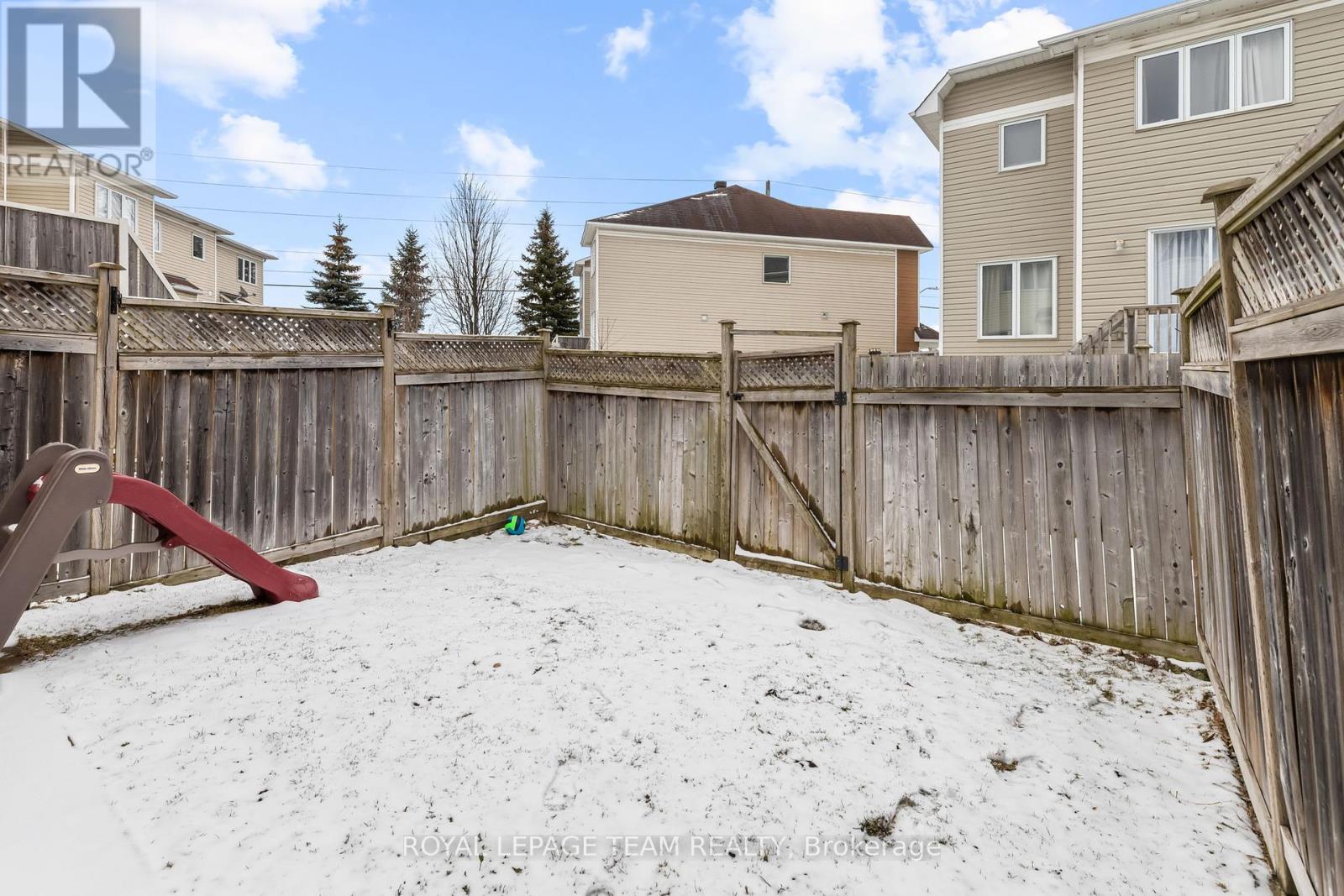253 Catamount Court Ottawa, Ontario K2M 0A9
$589,900
PREPARE TO FALL IN LOVE! This well maintained home is ready for you to call home! Located on a quiet CUL DE SAC Court in Kanata, you'll be a stone's throw from fantastic schools, amenities, & a short commute to the highway. Offering 3 bedrooms and 2.5 bathrooms, this home features a thoughtfully laid out floor plan. The bright foyer welcomes you into the open concept main level, with large living room/dining area cozy gas fireplace and chef's kitchen with large island, upgraded stainless steel appliances & ample storage. The upper level features 3 generously sized bedrooms, including your primary retreat with walk-in closet and 3 pc ensuite bathroom! The fully finished basement is a fantastic space for a rec family room, home office, or home theatre! RARELY OFFERED 9' CEILINGS in the basement is HUGE BONUS! Home is complete with a fully fenced backyard with sizeable interlock pad! 3pc rough-in in basement! Upgrades include: OWNED HWT, Full home painted 2025, Professional Carpet Cleaning 2025, Dishwasher 2023, Quartz counters 2022, Interlock step and pad 2022. (id:19720)
Open House
This property has open houses!
2:00 pm
Ends at:4:00 pm
Property Details
| MLS® Number | X12039607 |
| Property Type | Single Family |
| Community Name | 9010 - Kanata - Emerald Meadows/Trailwest |
| Parking Space Total | 2 |
| Structure | Patio(s) |
Building
| Bathroom Total | 3 |
| Bedrooms Above Ground | 3 |
| Bedrooms Total | 3 |
| Age | 16 To 30 Years |
| Amenities | Fireplace(s) |
| Appliances | Garage Door Opener Remote(s), Water Meter, Dishwasher, Dryer, Hood Fan, Water Heater, Microwave, Stove, Washer, Refrigerator |
| Basement Development | Finished |
| Basement Type | Full (finished) |
| Construction Style Attachment | Attached |
| Cooling Type | Central Air Conditioning |
| Exterior Finish | Stone, Wood |
| Fireplace Present | Yes |
| Fireplace Total | 1 |
| Flooring Type | Hardwood, Tile |
| Foundation Type | Poured Concrete |
| Half Bath Total | 1 |
| Heating Fuel | Natural Gas |
| Heating Type | Forced Air |
| Stories Total | 2 |
| Size Interior | 1,500 - 2,000 Ft2 |
| Type | Row / Townhouse |
| Utility Water | Municipal Water |
Parking
| Attached Garage | |
| Garage |
Land
| Acreage | No |
| Fence Type | Fenced Yard |
| Landscape Features | Landscaped |
| Sewer | Sanitary Sewer |
| Size Depth | 85 Ft ,6 In |
| Size Frontage | 18 Ft ,6 In |
| Size Irregular | 18.5 X 85.5 Ft |
| Size Total Text | 18.5 X 85.5 Ft |
| Zoning Description | Residential |
Rooms
| Level | Type | Length | Width | Dimensions |
|---|---|---|---|---|
| Second Level | Primary Bedroom | 4.26 m | 3.7 m | 4.26 m x 3.7 m |
| Second Level | Bedroom | 3.63 m | 2.54 m | 3.63 m x 2.54 m |
| Second Level | Bedroom | 3.63 m | 2.69 m | 3.63 m x 2.69 m |
| Second Level | Bathroom | Measurements not available | ||
| Second Level | Bathroom | Measurements not available | ||
| Lower Level | Family Room | 5.18 m | 3.42 m | 5.18 m x 3.42 m |
| Lower Level | Laundry Room | Measurements not available | ||
| Main Level | Foyer | 2.48 m | 1.54 m | 2.48 m x 1.54 m |
| Main Level | Living Room | 5.3 m | 3.58 m | 5.3 m x 3.58 m |
| Main Level | Dining Room | 5.3 m | 3.58 m | 5.3 m x 3.58 m |
| Main Level | Kitchen | 3.3 m | 3.3 m | 3.3 m x 3.3 m |
Contact Us
Contact us for more information

Charles Cheang
Salesperson
www.charlescheang.ca/
6081 Hazeldean Road, 12b
Ottawa, Ontario K2S 1B9
(613) 831-9287
(613) 831-9290
www.teamrealty.ca/
































