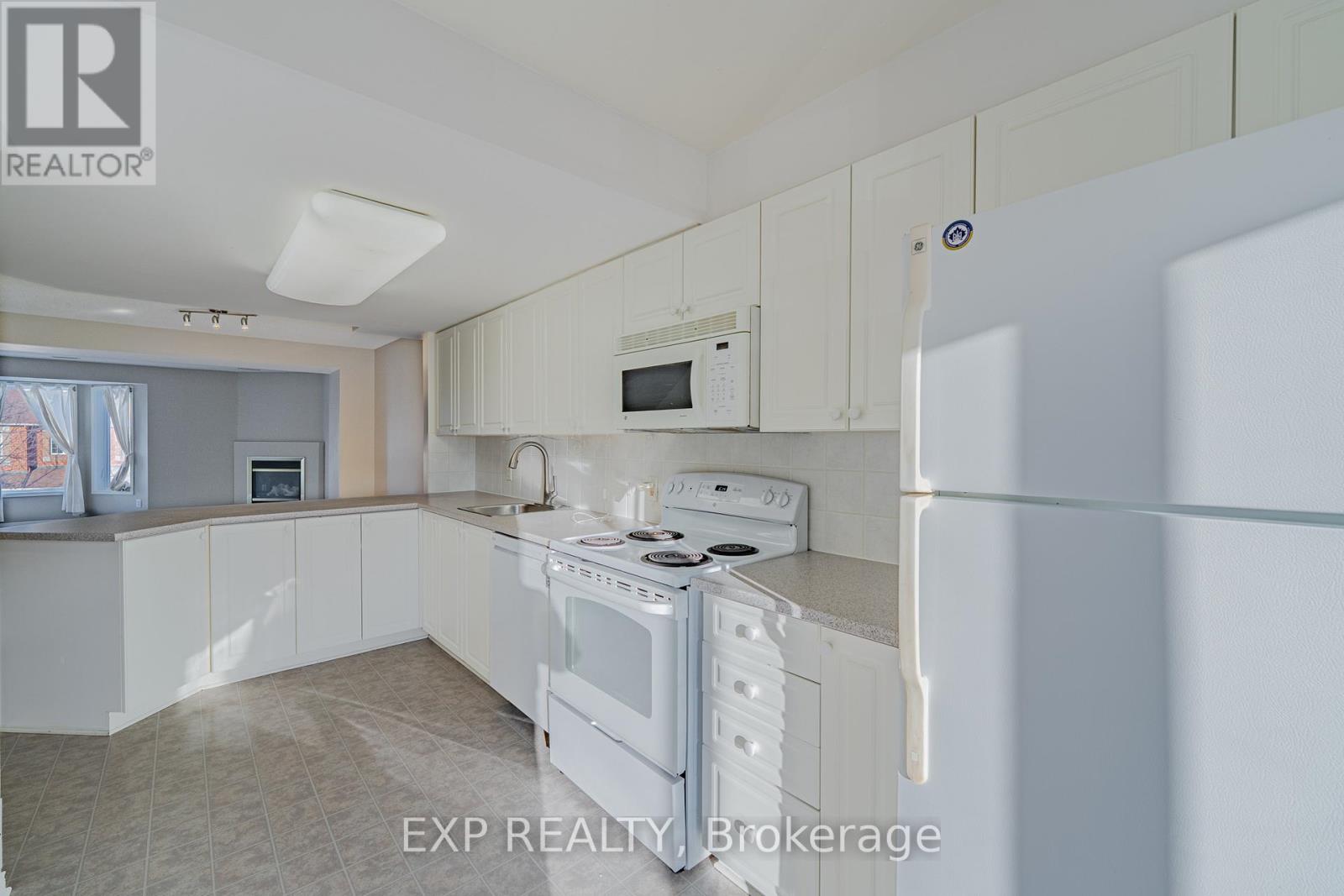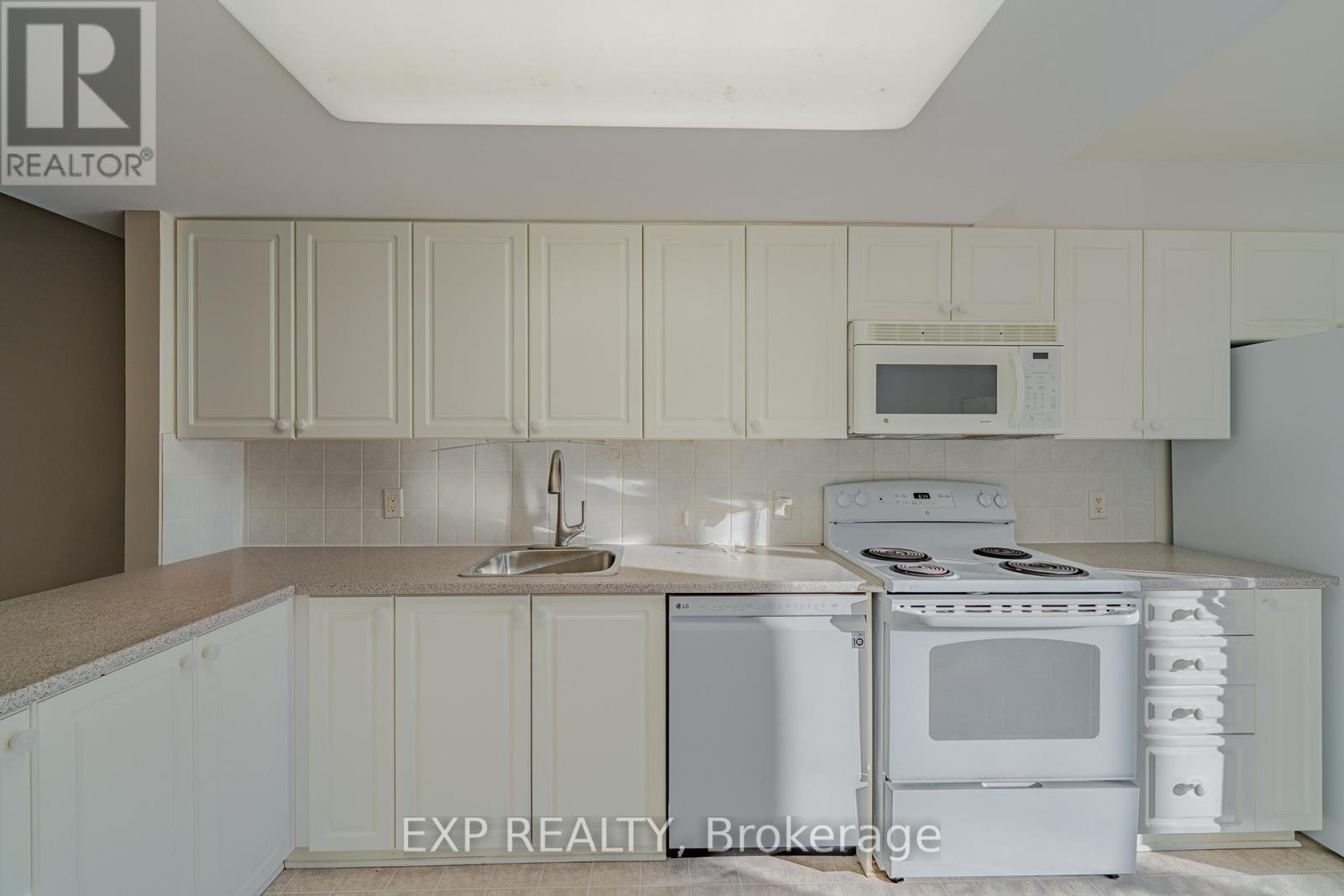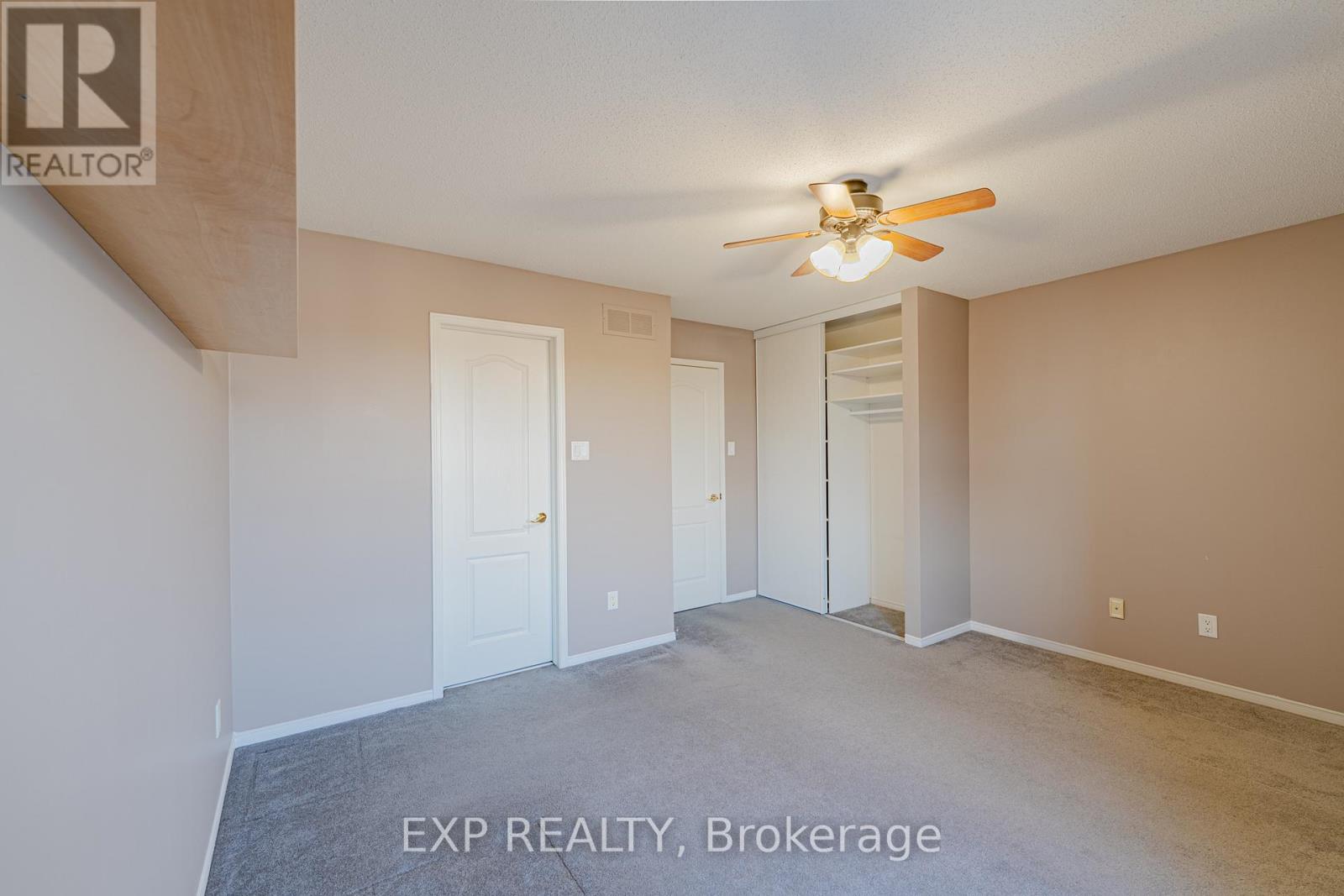254 Cresthaven Drive Ottawa, Ontario K2G 6W4
$434,900Maintenance, Insurance
$428.02 Monthly
Maintenance, Insurance
$428.02 MonthlyCheck out this highly desirable 2-bedroom, 3-bathroom upper-level condo located in the heart of Barrhaven! Situated in a family-friendly neighborhood, you'll enjoy easy access to parks, restaurants, shopping, and excellent public transportation. This well-maintained home offers a fantastic layout with a bright and airy open-concept main floor. The kitchen is equipped with ample cupboard space, a spacious breakfast bar, and patio doors leading out to a private deck for a cozy outdoor retreat. The large living and dining room features a charming corner gas fireplace, creating a warm and inviting atmosphere, perfect for entertaining. A convenient powder room is also located on the main level. Upstairs, you'll find two generously sized bedrooms, each with its own full bathroom. The master bedroom also includes a second balcony for additional outdoor space. The upper level even includes a laundry room with extra storage. This is a great opportunity to own an affordable home in a prime location, with economical gas heating and central air conditioning. Parking spot #44 is included, along with access to visitor parking. (id:19720)
Property Details
| MLS® Number | X12067387 |
| Property Type | Single Family |
| Community Name | 7710 - Barrhaven East |
| Community Features | Pet Restrictions |
| Features | Balcony |
| Parking Space Total | 1 |
Building
| Bathroom Total | 3 |
| Bedrooms Above Ground | 2 |
| Bedrooms Total | 2 |
| Amenities | Fireplace(s) |
| Appliances | Water Heater |
| Cooling Type | Central Air Conditioning |
| Exterior Finish | Brick |
| Fireplace Present | Yes |
| Fireplace Total | 1 |
| Foundation Type | Concrete |
| Half Bath Total | 1 |
| Heating Fuel | Natural Gas |
| Heating Type | Forced Air |
| Stories Total | 2 |
| Size Interior | 1,200 - 1,399 Ft2 |
| Type | Apartment |
Parking
| No Garage |
Land
| Acreage | No |
| Zoning Description | Residential |
Rooms
| Level | Type | Length | Width | Dimensions |
|---|---|---|---|---|
| Second Level | Living Room | 4.36 m | 4.14 m | 4.36 m x 4.14 m |
| Second Level | Dining Room | 3.35 m | 2.94 m | 3.35 m x 2.94 m |
| Second Level | Kitchen | 3.83 m | 2.18 m | 3.83 m x 2.18 m |
| Second Level | Bathroom | 1.9 m | 1.62 m | 1.9 m x 1.62 m |
| Third Level | Primary Bedroom | 4.36 m | 3.47 m | 4.36 m x 3.47 m |
| Third Level | Bedroom | 3.7 m | 3.47 m | 3.7 m x 3.47 m |
| Third Level | Bathroom | 2.26 m | 1.65 m | 2.26 m x 1.65 m |
| Third Level | Bathroom | 1.67 m | 2.23 m | 1.67 m x 2.23 m |
| Third Level | Laundry Room | 2.31 m | 1.82 m | 2.31 m x 1.82 m |
https://www.realtor.ca/real-estate/28132423/254-cresthaven-drive-ottawa-7710-barrhaven-east
Contact Us
Contact us for more information

Kenneth Liu
Salesperson
343 Preston Street, 11th Floor
Ottawa, Ontario K1S 1N4
(866) 530-7737
(647) 849-3180

Steven Liao
Broker
343 Preston Street, 11th Floor
Ottawa, Ontario K1S 1N4
(866) 530-7737
(647) 849-3180

Terry Xiao
Salesperson
343 Preston Street, 11th Floor
Ottawa, Ontario K1S 1N4
(866) 530-7737
(647) 849-3180

Angus Xu
Salesperson
343 Preston Street, 11th Floor
Ottawa, Ontario K1S 1N4
(866) 530-7737
(647) 849-3180






































