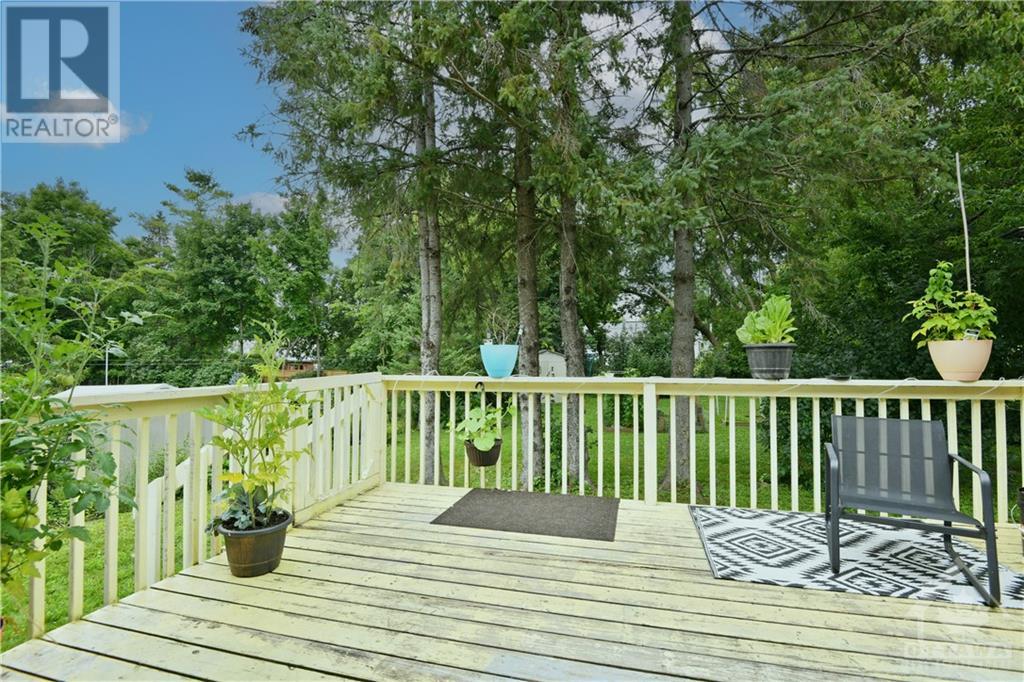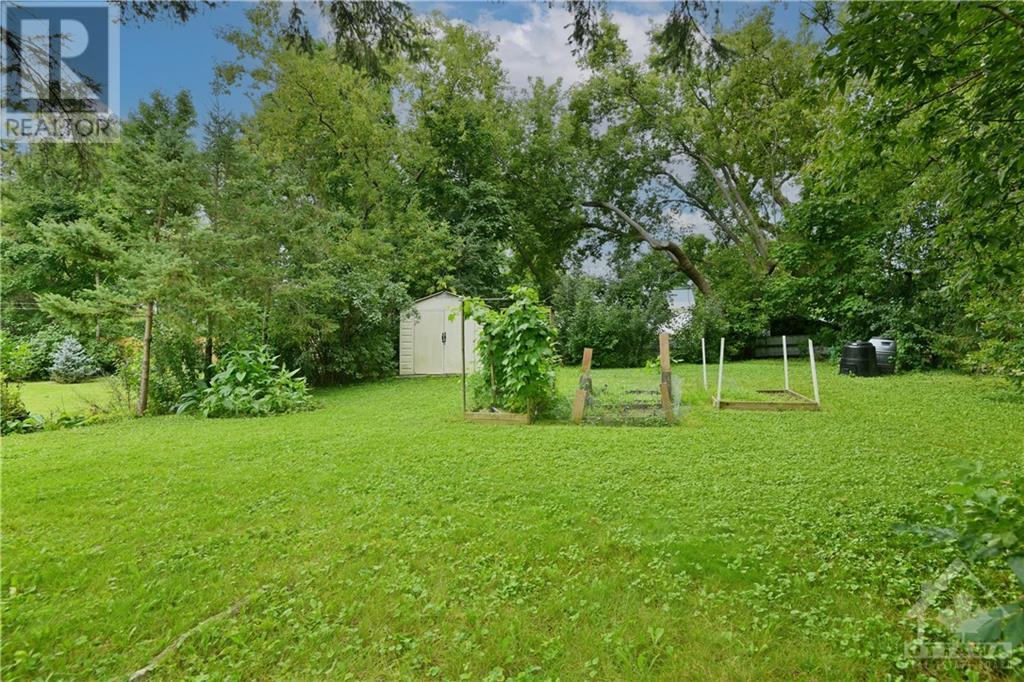254 Gore Street Mississippi Mills (911 - Almonte), Ontario K0A 1A0
$535,000
Flooring: Laminate, Flooring: Carpet Wall To Wall, Perched on a lovely dead end street, close to the Almonte Hospital & the Riverside Trail, this 3+1 bedroom bungalow is just right for you! The 58’x140’ lot is graced with many mature trees, & there are large decks at the front & rear, providing great relaxation areas.Hardwood & hard surface floors throughout the main level. Living room is spacious and bright. Large galley kitchen with easy access to side door and rear patio door to deck.Dining area off kitchen. Main 4-pc bathroom & 3 good-sized bedrooms complete this level. The lower level boasts tons of space including a family room, den, bedroom, office, 2-pc bathroom,laundry area, & storage areas. Between the 2 levels, you enjoy so much living space here!Small town Almonte provides all your everyday shopping needs & is so picturesque!Must have 24 hours notice on all showings.24-hour irrevocable on all offers.Tenant approved Wed 5:30-7pm & Sunday 2pm to 4pm. Overpaying showings but this is the best times that the tenant will allow. (id:19720)
Property Details
| MLS® Number | X9519616 |
| Property Type | Single Family |
| Neigbourhood | Almonte |
| Community Name | 911 - Almonte |
| Amenities Near By | Park |
| Parking Space Total | 3 |
| Structure | Deck |
Building
| Bathroom Total | 2 |
| Bedrooms Above Ground | 3 |
| Bedrooms Below Ground | 1 |
| Bedrooms Total | 4 |
| Appliances | Dishwasher, Dryer, Hood Fan, Refrigerator, Stove, Washer |
| Architectural Style | Bungalow |
| Basement Development | Partially Finished |
| Basement Type | Full (partially Finished) |
| Construction Style Attachment | Detached |
| Cooling Type | Central Air Conditioning |
| Foundation Type | Block |
| Heating Fuel | Natural Gas |
| Heating Type | Forced Air |
| Stories Total | 1 |
| Type | House |
| Utility Water | Municipal Water |
Land
| Acreage | No |
| Land Amenities | Park |
| Sewer | Sanitary Sewer |
| Size Depth | 140 Ft ,9 In |
| Size Frontage | 58 Ft ,7 In |
| Size Irregular | 58.61 X 140.78 Ft ; 0 |
| Size Total Text | 58.61 X 140.78 Ft ; 0 |
| Zoning Description | Residential |
Rooms
| Level | Type | Length | Width | Dimensions |
|---|---|---|---|---|
| Lower Level | Den | 3.2 m | 4.44 m | 3.2 m x 4.44 m |
| Lower Level | Bathroom | 1.54 m | 1.49 m | 1.54 m x 1.49 m |
| Lower Level | Laundry Room | 3.68 m | 2.03 m | 3.68 m x 2.03 m |
| Lower Level | Office | 2.1 m | 3.47 m | 2.1 m x 3.47 m |
| Lower Level | Utility Room | 2.31 m | 2.54 m | 2.31 m x 2.54 m |
| Lower Level | Bedroom | 3.2 m | 3.07 m | 3.2 m x 3.07 m |
| Lower Level | Family Room | 3.25 m | 6.9 m | 3.25 m x 6.9 m |
| Main Level | Living Room | 3.47 m | 6.17 m | 3.47 m x 6.17 m |
| Main Level | Dining Room | 3.47 m | 1.95 m | 3.47 m x 1.95 m |
| Main Level | Kitchen | 2.38 m | 3.96 m | 2.38 m x 3.96 m |
| Main Level | Primary Bedroom | 3.47 m | 3.14 m | 3.47 m x 3.14 m |
| Main Level | Bedroom | 3.47 m | 2.43 m | 3.47 m x 2.43 m |
| Main Level | Bedroom | 2.74 m | 3.47 m | 2.74 m x 3.47 m |
| Main Level | Bathroom | 2.41 m | 1.49 m | 2.41 m x 1.49 m |
Utilities
| Natural Gas Available | Available |
Interested?
Contact us for more information
Paul Lavictoire
Salesperson
www.paulspropertiesrealestate.com/
5 Corvus Court
Ottawa, Ontario K2E 7Z4
(855) 484-6042
(613) 733-3435

































