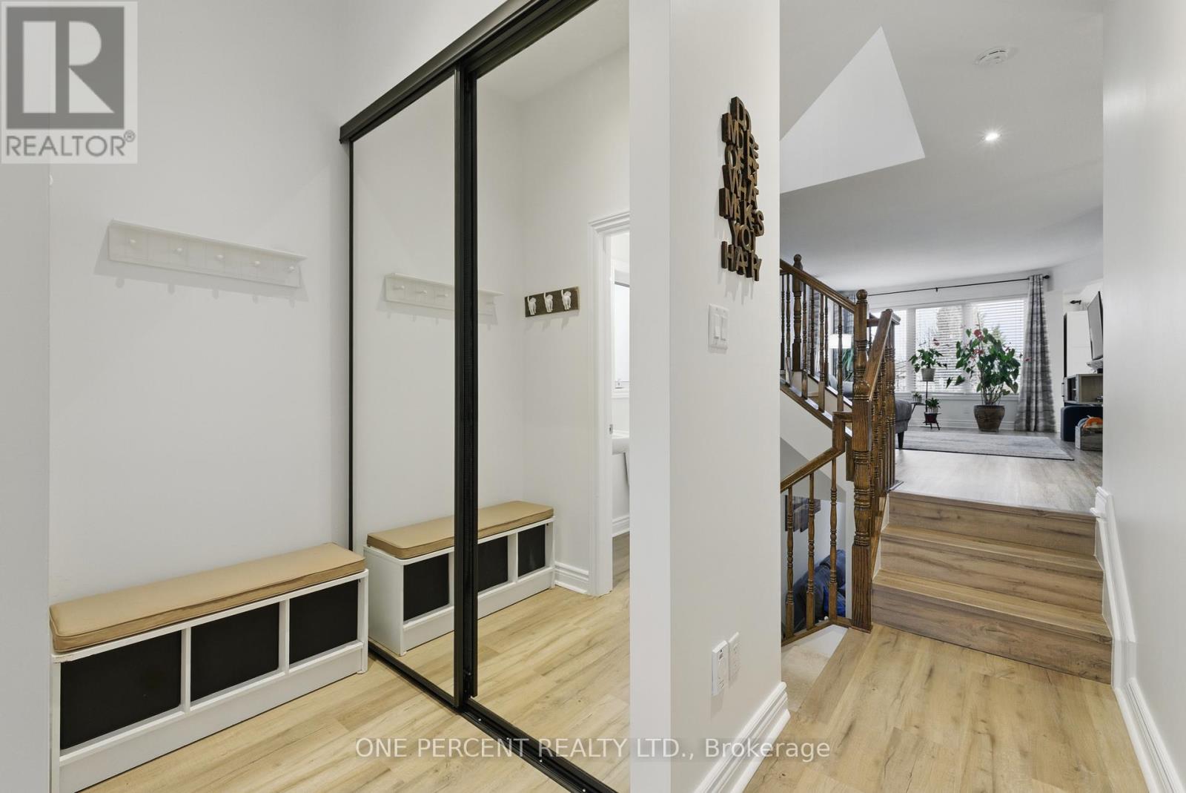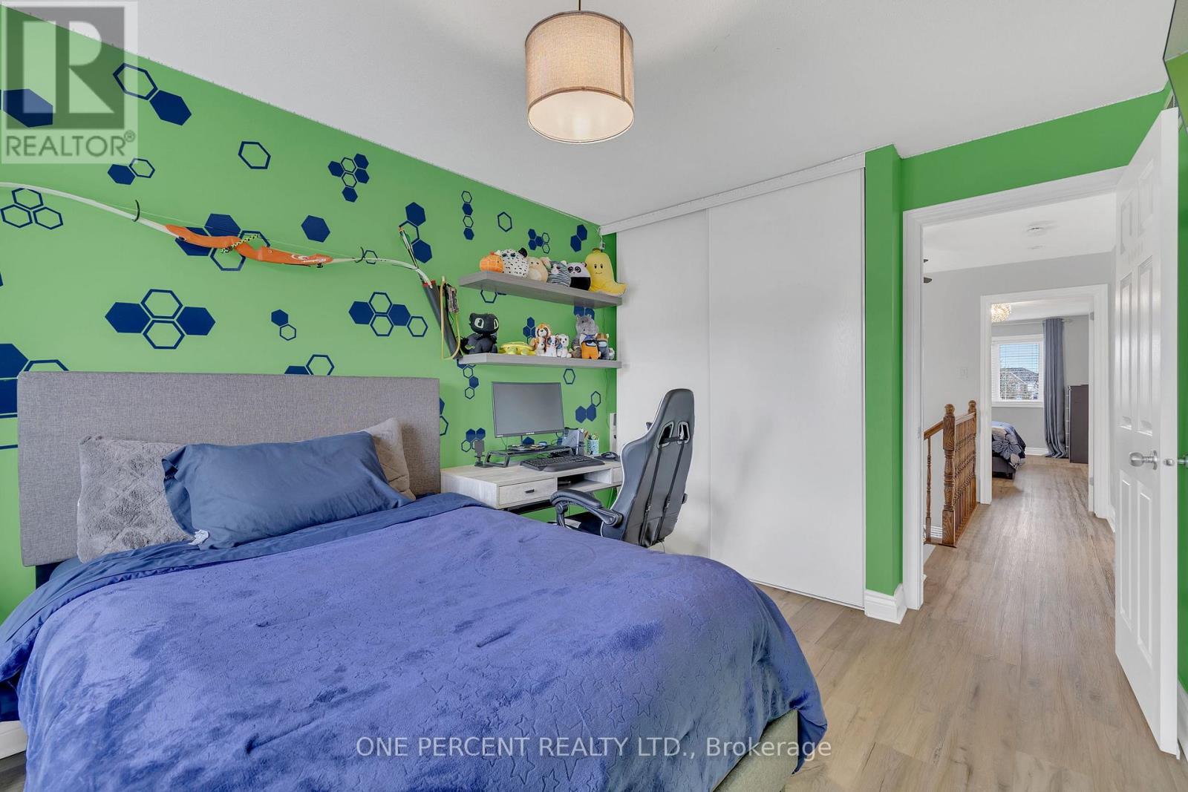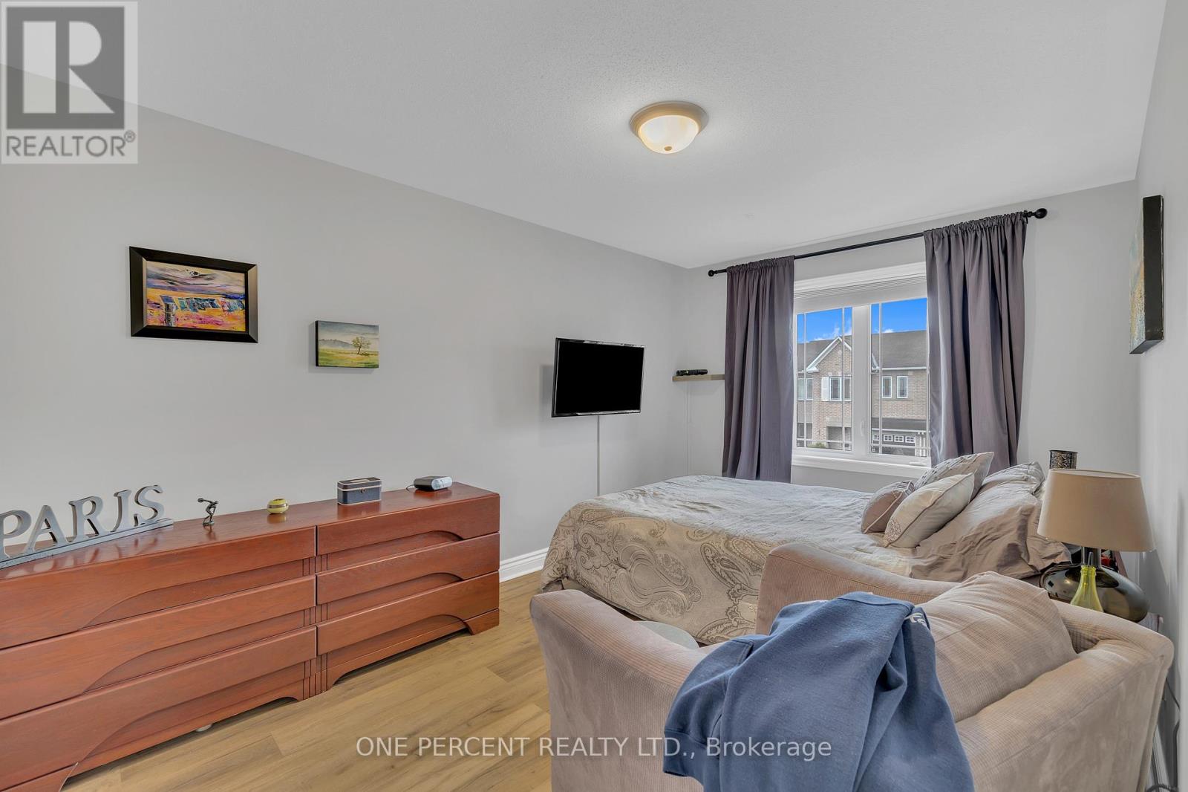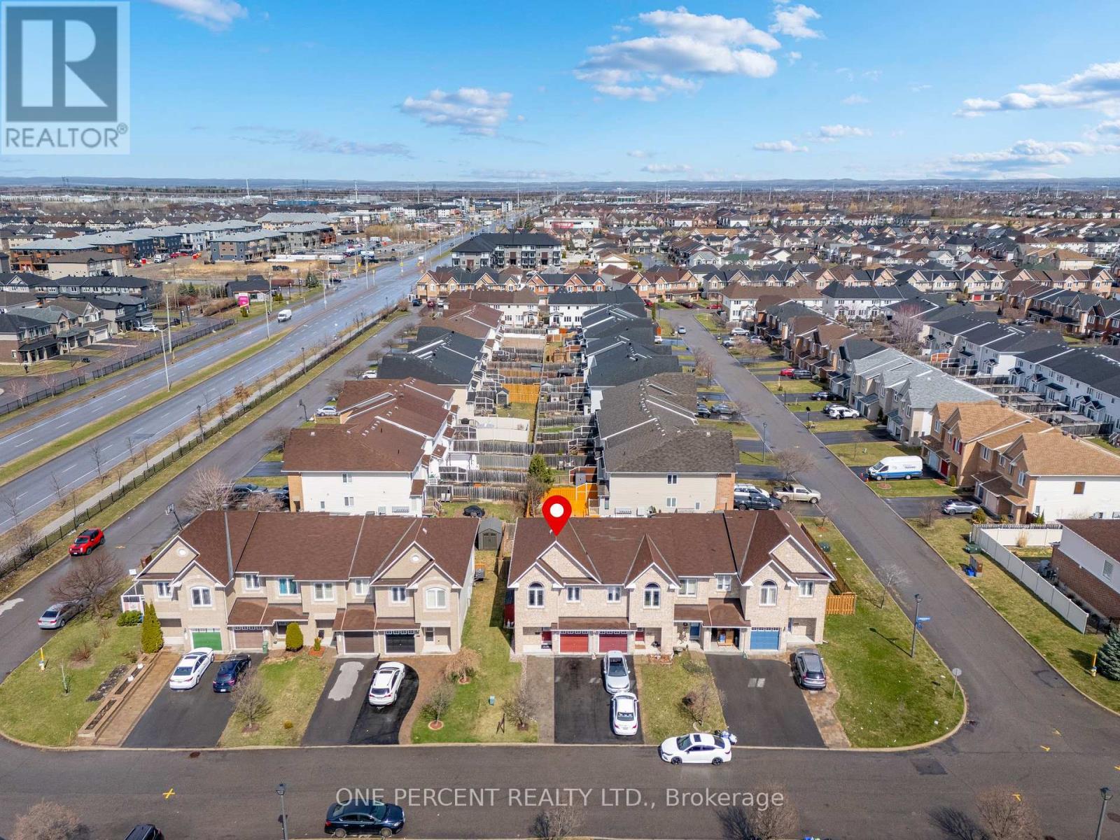254 Montmorency Way Ottawa, Ontario K4A 0J4
$619,000
Welcome to 254 Montmorency Way! This spacious end unit townhouse boasts 3 bedrooms and 3 bathrooms, offering a perfect blend of comfort and style. Meticulously maintained, this home features a generous main floor with an inviting dining and living area, along with a galley-style eat-in kitchen complete with a tiled backsplash and stainless steel appliances. Step outside to a fully fenced private yard, ideal for entertaining. Upstairs, discover a spacious primary bedroom featuring a walk-in closet and a private ensuite, along with a large family bathroom and two additional well-appointed bedrooms. The lower level presents a roomy recreation or living area, perfect for snuggling up by the fireplace and enjoying a movie. Thoughtfully planned landscaping provides an additional parking space! (id:19720)
Property Details
| MLS® Number | X12105552 |
| Property Type | Single Family |
| Community Name | 1118 - Avalon East |
| Parking Space Total | 3 |
Building
| Bathroom Total | 3 |
| Bedrooms Above Ground | 3 |
| Bedrooms Total | 3 |
| Age | 6 To 15 Years |
| Amenities | Fireplace(s) |
| Appliances | Dryer, Hood Fan, Stove, Washer, Refrigerator |
| Basement Development | Finished |
| Basement Type | N/a (finished) |
| Construction Style Attachment | Attached |
| Cooling Type | Central Air Conditioning, Air Exchanger |
| Exterior Finish | Brick |
| Fireplace Present | Yes |
| Fireplace Total | 1 |
| Foundation Type | Concrete |
| Half Bath Total | 1 |
| Heating Fuel | Natural Gas |
| Heating Type | Forced Air |
| Stories Total | 2 |
| Size Interior | 1,100 - 1,500 Ft2 |
| Type | Row / Townhouse |
| Utility Water | Municipal Water |
Parking
| Attached Garage | |
| Garage |
Land
| Acreage | No |
| Sewer | Sanitary Sewer |
| Size Irregular | 28.4 X 98.4 Acre |
| Size Total Text | 28.4 X 98.4 Acre |
Rooms
| Level | Type | Length | Width | Dimensions |
|---|---|---|---|---|
| Second Level | Primary Bedroom | 5.43 m | 4.11 m | 5.43 m x 4.11 m |
| Second Level | Other | 1.98 m | 1.85 m | 1.98 m x 1.85 m |
| Second Level | Bedroom | 4.74 m | 2.99 m | 4.74 m x 2.99 m |
| Second Level | Bedroom | 4.11 m | 2.94 m | 4.11 m x 2.94 m |
| Second Level | Recreational, Games Room | 7.28 m | 3.83 m | 7.28 m x 3.83 m |
| Main Level | Living Room | 5.41 m | 3.45 m | 5.41 m x 3.45 m |
| Main Level | Dining Room | 3.17 m | 3.02 m | 3.17 m x 3.02 m |
| Main Level | Kitchen | 2.51 m | 2.48 m | 2.51 m x 2.48 m |
| Main Level | Dining Room | 2.79 m | 2.38 m | 2.79 m x 2.38 m |
https://www.realtor.ca/real-estate/28218613/254-montmorency-way-ottawa-1118-avalon-east
Contact Us
Contact us for more information

Sarah Mann
Salesperson
ontario.onepercentrealty.com/agents/1770
www.facebook.com/profile.php?id=61559157683641
21 Ladouceur St
Ottawa, Ontario K1Y 2S9
(888) 966-3111
(888) 870-0411










































