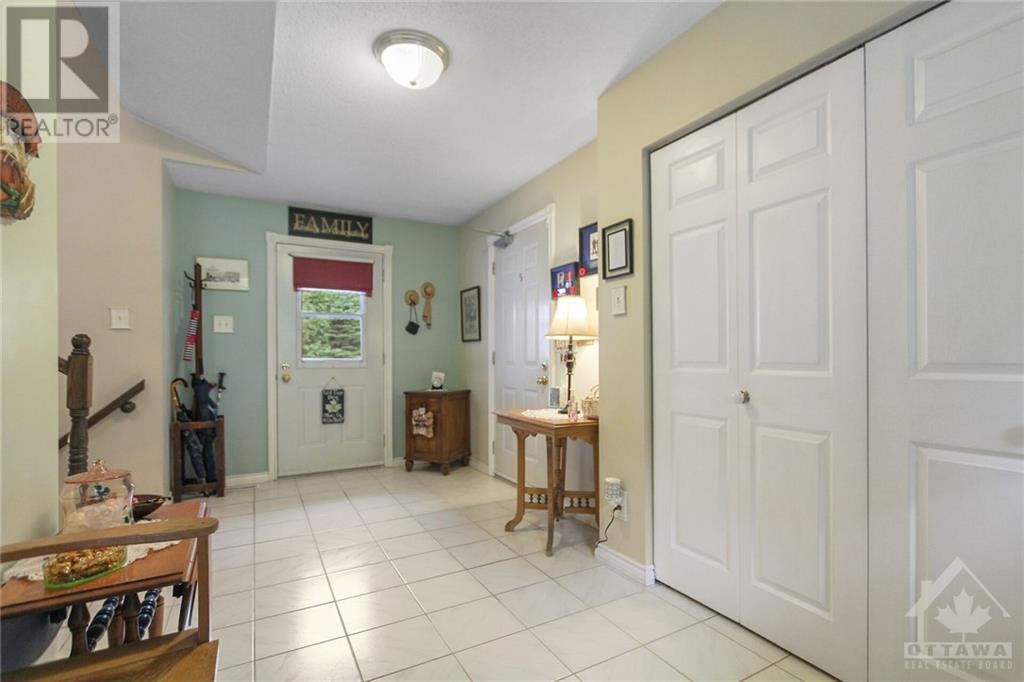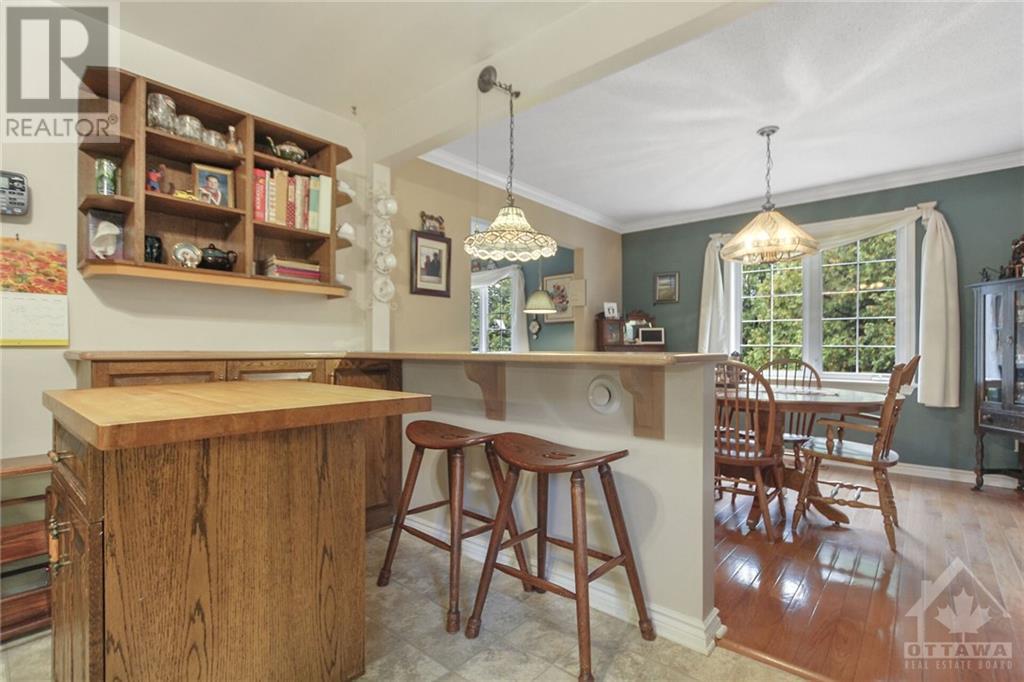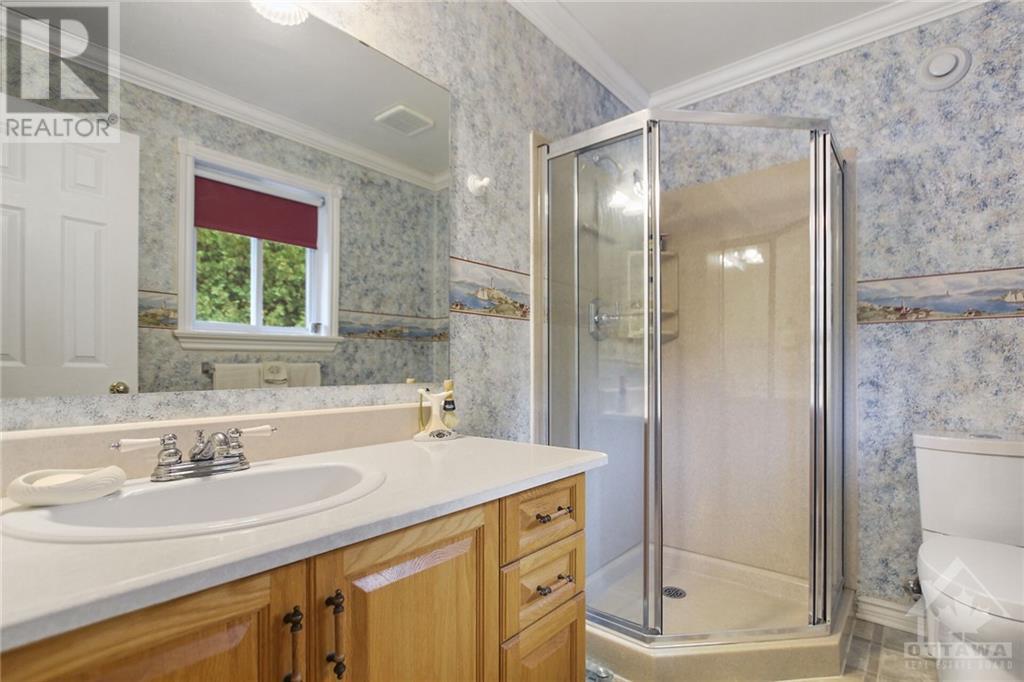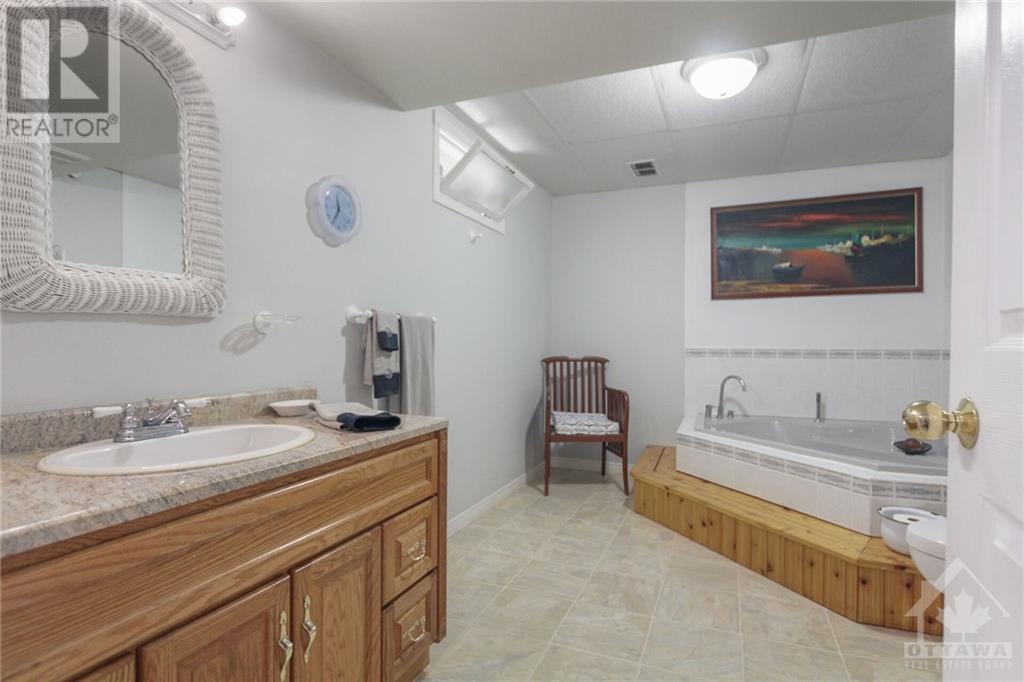254 Northcote Drive Beckwith (910 - Beckwith Twp), Ontario K7C 0C4
$799,900
Flooring: Tile, Flooring: Hardwood, Flooring: Carpet W/W & Mixed, Fully treed and private home in Beckenridge Estates on Northcote Dr! One of the area's most popular developments, just steps away from the famous Beckwith Trail system that walks you right into Carleton Place or out to the Beckwith Park and athletic facilities. Great floorplan that offers a huge front foyer and direct access to the oversize double car garage. Both levels are completely finished, large country kitchen has granite counters, gas stove, ceramic backsplash and lots of cupboard space. There is a lovely three season sunroom that overlooks the pool and forest just off the kitchen/dining area, three good size bedrooms on this level and the master bdrm has its own 3pc ensuite and walk in closet. The lower level is fully finished and done well! Huge family room, space behind would make a great office, there is a games room, fourth bdrm and large 4pc bath...the windows are a great size and offer tons of natural lighting. This home has been well maintained by long term owners. (id:19720)
Property Details
| MLS® Number | X9522150 |
| Property Type | Single Family |
| Neigbourhood | Beckenridge Estates |
| Community Name | 910 - Beckwith Twp |
| Community Features | School Bus |
| Features | Wooded Area |
| Parking Space Total | 6 |
| Pool Type | Above Ground Pool |
| Structure | Deck |
Building
| Bathroom Total | 3 |
| Bedrooms Above Ground | 3 |
| Bedrooms Below Ground | 1 |
| Bedrooms Total | 4 |
| Amenities | Fireplace(s) |
| Appliances | Water Heater, Water Treatment, Dishwasher, Dryer, Refrigerator, Stove, Washer |
| Basement Development | Finished |
| Basement Type | Full (finished) |
| Construction Style Attachment | Detached |
| Construction Style Split Level | Sidesplit |
| Cooling Type | Central Air Conditioning, Air Exchanger |
| Exterior Finish | Brick |
| Fireplace Present | Yes |
| Fireplace Total | 1 |
| Foundation Type | Concrete |
| Heating Fuel | Propane |
| Heating Type | Forced Air |
| Type | House |
Parking
| Attached Garage | |
| Inside Entry |
Land
| Acreage | No |
| Sewer | Septic System |
| Size Depth | 188 Ft ,9 In |
| Size Frontage | 232 Ft ,5 In |
| Size Irregular | 232.44 X 188.8 Ft ; 1 |
| Size Total Text | 232.44 X 188.8 Ft ; 1|1/2 - 1.99 Acres |
| Zoning Description | Residential |
Rooms
| Level | Type | Length | Width | Dimensions |
|---|---|---|---|---|
| Lower Level | Family Room | 6.24 m | 3.96 m | 6.24 m x 3.96 m |
| Lower Level | Office | 4.11 m | 3.96 m | 4.11 m x 3.96 m |
| Lower Level | Games Room | 4.74 m | 3.88 m | 4.74 m x 3.88 m |
| Lower Level | Bathroom | 3.88 m | 3.55 m | 3.88 m x 3.55 m |
| Lower Level | Bedroom | 3.88 m | 3.55 m | 3.88 m x 3.55 m |
| Lower Level | Utility Room | 5.51 m | 3.88 m | 5.51 m x 3.88 m |
| Lower Level | Laundry Room | Measurements not available | ||
| Main Level | Sunroom | 3.96 m | 3.65 m | 3.96 m x 3.65 m |
| Main Level | Bathroom | 2.51 m | 2.03 m | 2.51 m x 2.03 m |
| Main Level | Primary Bedroom | 5.2 m | 3.88 m | 5.2 m x 3.88 m |
| Main Level | Other | 2.74 m | 1.57 m | 2.74 m x 1.57 m |
| Main Level | Bathroom | 2.48 m | 1.72 m | 2.48 m x 1.72 m |
| Main Level | Bedroom | 3.96 m | 3.27 m | 3.96 m x 3.27 m |
| Main Level | Bedroom | 3.75 m | 3.25 m | 3.75 m x 3.25 m |
| Main Level | Foyer | 5.18 m | 2.36 m | 5.18 m x 2.36 m |
| Main Level | Living Room | 4.26 m | 4.21 m | 4.26 m x 4.21 m |
| Main Level | Dining Room | 3.86 m | 3.12 m | 3.86 m x 3.12 m |
| Main Level | Kitchen | 4.01 m | 3.91 m | 4.01 m x 3.91 m |
Interested?
Contact us for more information
Jeffrey D. Wilson
Salesperson
www.jeffwilsonrealestate.com/

57 Bridge Street
Carleton Place, Ontario K7C 2V2
(613) 253-3175
(613) 253-7198

































