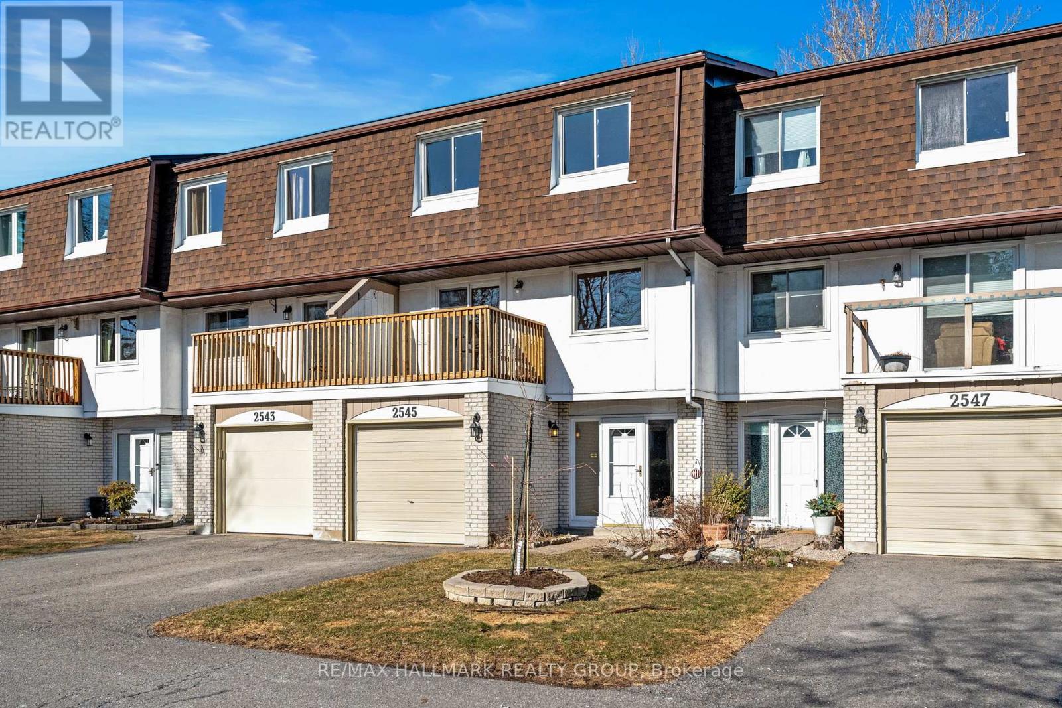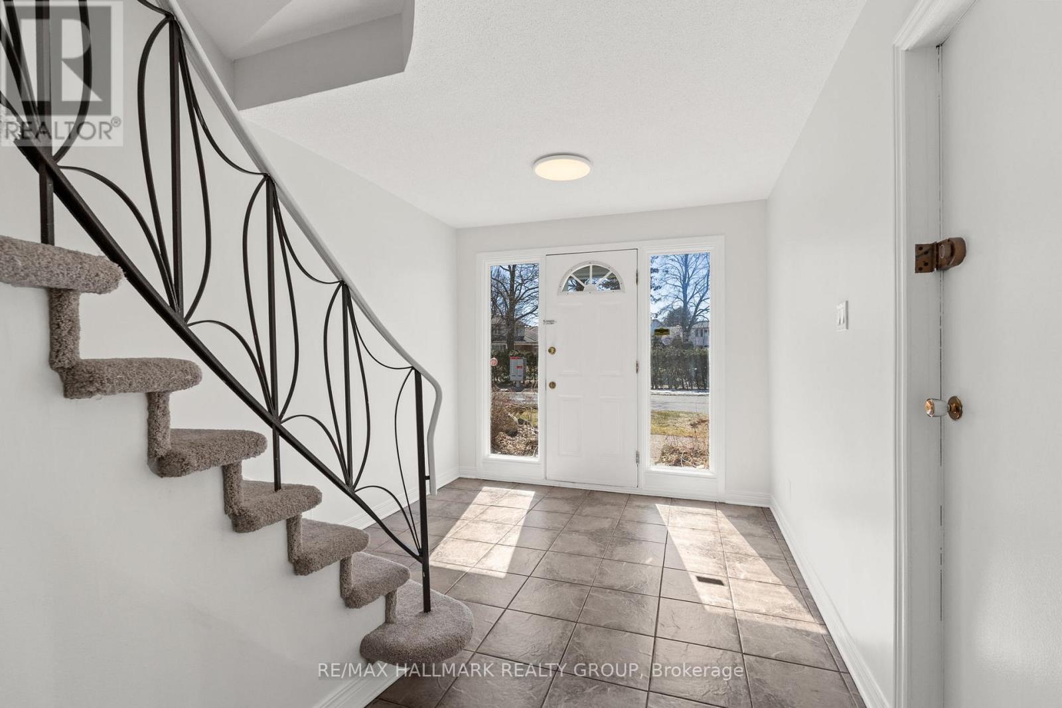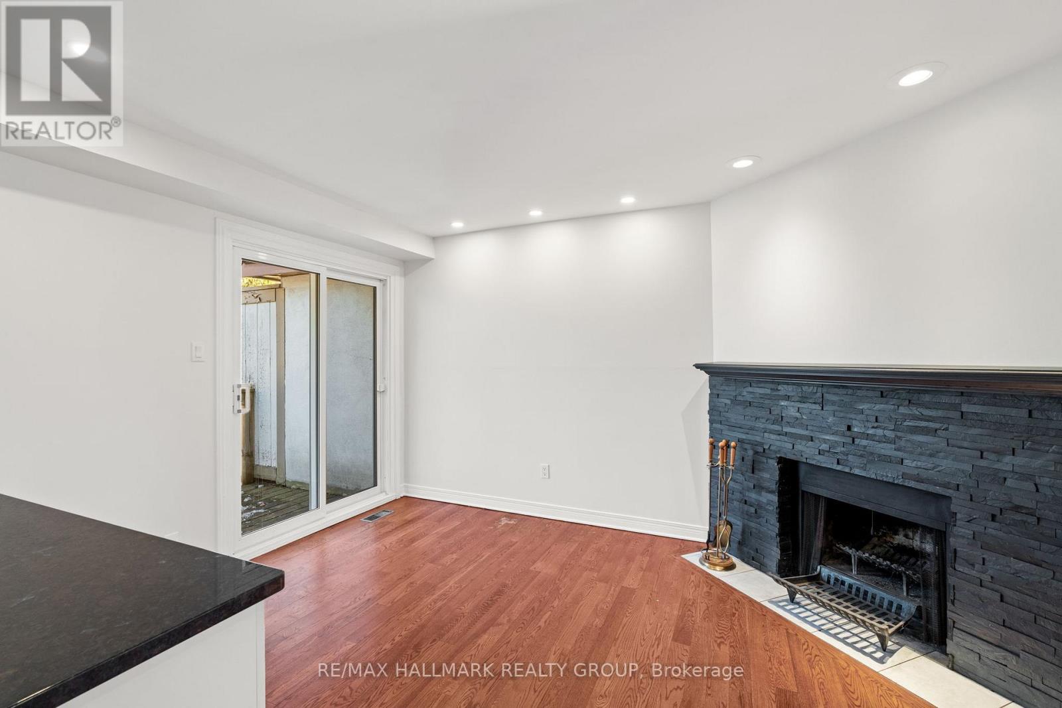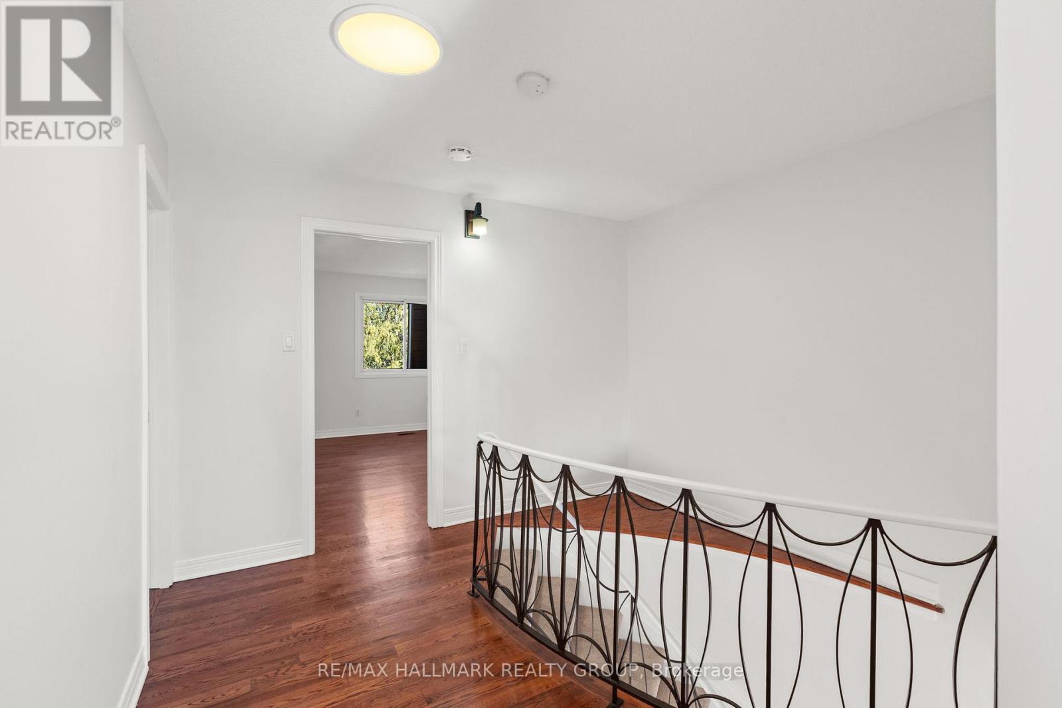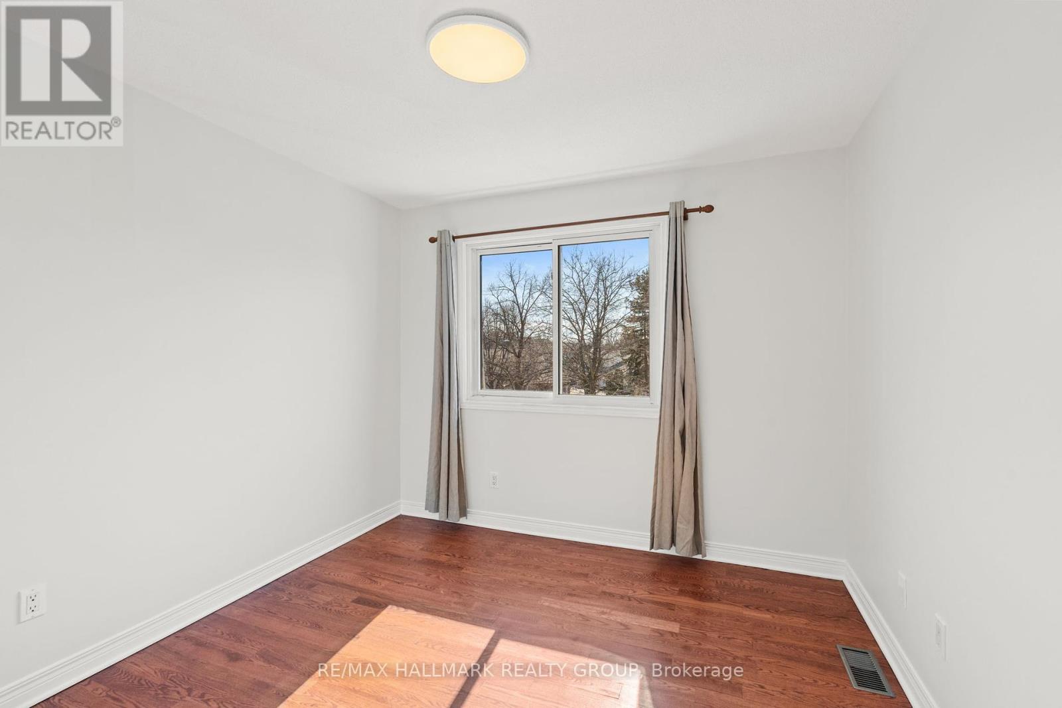2545 Flannery Drive Ottawa, Ontario K1V 9R5
$524,900Maintenance, Common Area Maintenance
$618.78 Monthly
Maintenance, Common Area Maintenance
$618.78 MonthlyExecutive style condo townhome located in highly sought after Mooney's Bay. Main highlights include extensive renovation and no-rear neighbours! Upon entering guests are greeted by large foyer and grand wrap staircase with new carpets (2025). Family room with gas fireplace and walk-out to fully fenced deck backyard and hot-tub. Main floor 3 pc bathroom with stand-up shower. Second level features en-trend white kitchen with stone counters and stainless steel appliances, complete with eat-in and wood burning fireplace. Large living-dining is perfect for entertaining, complemented by front and rear balconies. Top level has large primary with wood burning fireplace and cheater door 5pc ensuite. Freshly painted (2025), new furnace (2025). Amazing location finds you short walk to the new Mooney's Bay LRT station, Mooney's Bay beach, Hogs Back Falls, short drive to airport and Carleton University. (id:19720)
Property Details
| MLS® Number | X12048937 |
| Property Type | Single Family |
| Community Name | 4604 - Mooneys Bay/Riverside Park |
| Amenities Near By | Public Transit |
| Community Features | Pet Restrictions |
| Parking Space Total | 2 |
| Structure | Deck |
Building
| Bathroom Total | 2 |
| Bedrooms Above Ground | 3 |
| Bedrooms Total | 3 |
| Age | 31 To 50 Years |
| Amenities | Fireplace(s) |
| Appliances | Hot Tub, Garage Door Opener Remote(s), Water Meter, Dishwasher, Dryer, Stove, Washer, Refrigerator |
| Cooling Type | Central Air Conditioning |
| Exterior Finish | Brick, Stucco |
| Fireplace Present | Yes |
| Fireplace Total | 3 |
| Foundation Type | Concrete |
| Heating Fuel | Natural Gas |
| Heating Type | Forced Air |
| Stories Total | 3 |
| Size Interior | 1,800 - 1,999 Ft2 |
| Type | Row / Townhouse |
Parking
| Attached Garage | |
| Garage |
Land
| Acreage | No |
| Fence Type | Fenced Yard |
| Land Amenities | Public Transit |
| Zoning Description | R3a |
Rooms
| Level | Type | Length | Width | Dimensions |
|---|---|---|---|---|
| Second Level | Kitchen | 5.74 m | 4.16 m | 5.74 m x 4.16 m |
| Second Level | Living Room | 5.81 m | 3.63 m | 5.81 m x 3.63 m |
| Second Level | Dining Room | 3.53 m | 2.76 m | 3.53 m x 2.76 m |
| Third Level | Bathroom | 2.51 m | 1.93 m | 2.51 m x 1.93 m |
| Third Level | Primary Bedroom | 5.96 m | 3.73 m | 5.96 m x 3.73 m |
| Third Level | Bedroom | 3.02 m | 3.04 m | 3.02 m x 3.04 m |
| Third Level | Bedroom | 2.71 m | 3.53 m | 2.71 m x 3.53 m |
| Main Level | Foyer | 3.47 m | 2.66 m | 3.47 m x 2.66 m |
| Main Level | Bathroom | 1.93 m | 1.49 m | 1.93 m x 1.49 m |
| Main Level | Family Room | 4.26 m | 4.08 m | 4.26 m x 4.08 m |
Contact Us
Contact us for more information

Matt Falle
Salesperson
610 Bronson Avenue
Ottawa, Ontario K1S 4E6
(613) 236-5959
(613) 236-1515
www.hallmarkottawa.com/


