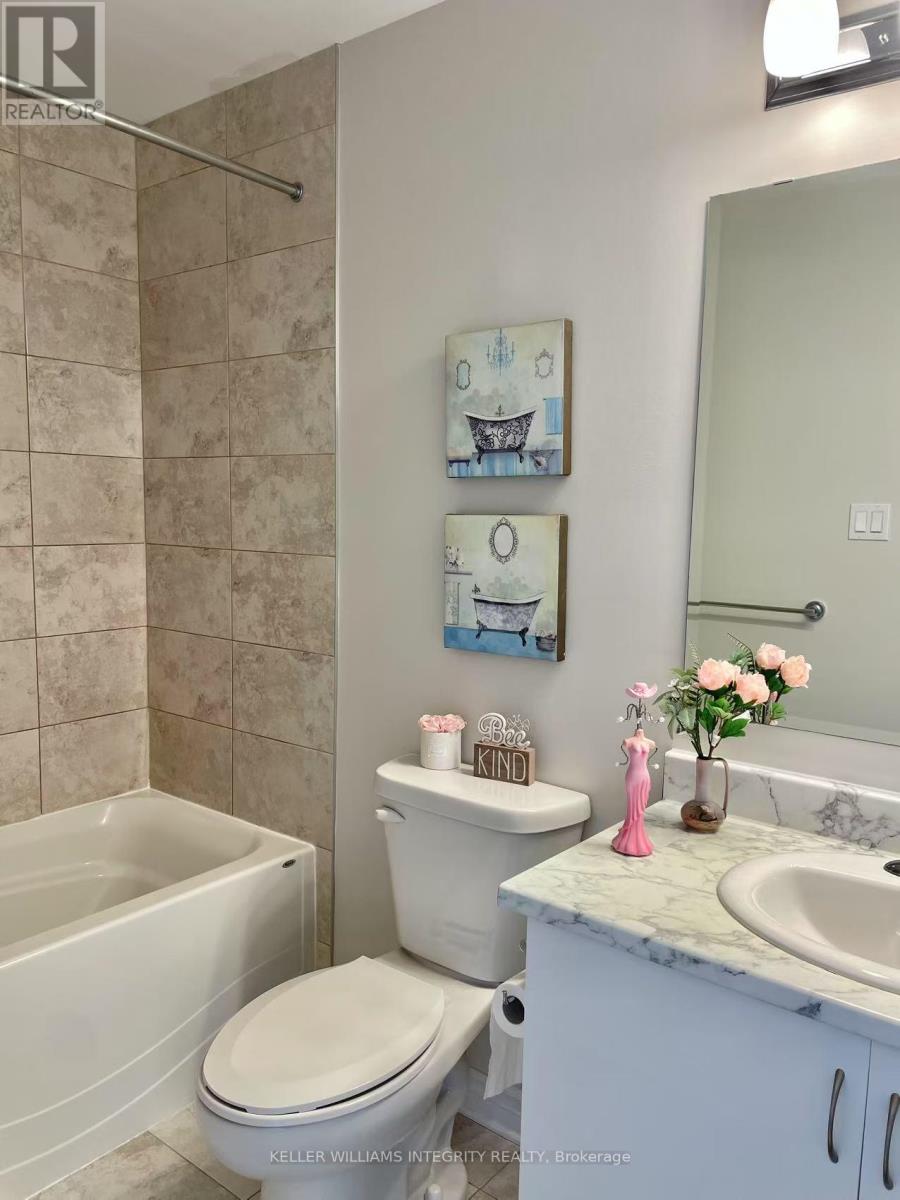2566 Waterlilly Way Ottawa, Ontario K2J 0K6
$629,900
Stunning Home, Newly Renovated with Modern Design! Built in 2018. Charming and Elegant. Located in a premium community near Barrhaven Town Centre, offering ultimate convenience! Two-Story Townhouse: 3 spacious bedrooms, 2.5 bathrooms, backyard facing south, tons of natural light. Modern Kitchen: New Granite breakfast bar countertop (2025) + sleek white cabinets, both stylish and functional. New carpet on staircases (2025). New vinyl flooring (2025) throughout: Showcasing quality and elegance Master Suite: Walk-in closet + private ensuite bathroom. Generously Sized Bedrooms: With a separate full bathroom. Fully finished basement ideal for family entertainment or office. Single Garage, Long driveway. Close to restaurants & shopping plazas, Comfortable & Convenient: Your ideal choice for safe living! (id:19720)
Property Details
| MLS® Number | X12067753 |
| Property Type | Single Family |
| Community Name | 7704 - Barrhaven - Heritage Park |
| Equipment Type | Water Heater - Gas |
| Parking Space Total | 3 |
| Rental Equipment Type | Water Heater - Gas |
Building
| Bathroom Total | 3 |
| Bedrooms Above Ground | 3 |
| Bedrooms Total | 3 |
| Appliances | Water Meter, Water Heater, Garage Door Opener Remote(s), Dryer, Stove, Washer, Refrigerator |
| Basement Development | Finished |
| Basement Type | N/a (finished) |
| Construction Style Attachment | Attached |
| Cooling Type | Central Air Conditioning, Ventilation System |
| Exterior Finish | Brick Facing, Vinyl Siding |
| Foundation Type | Poured Concrete |
| Half Bath Total | 1 |
| Heating Fuel | Natural Gas |
| Heating Type | Forced Air |
| Stories Total | 2 |
| Size Interior | 1,100 - 1,500 Ft2 |
| Type | Row / Townhouse |
| Utility Water | Municipal Water |
Parking
| Attached Garage | |
| Garage |
Land
| Acreage | No |
| Sewer | Sanitary Sewer |
| Size Depth | 95 Ft |
| Size Frontage | 20 Ft ,3 In |
| Size Irregular | 20.3 X 95 Ft |
| Size Total Text | 20.3 X 95 Ft |
| Zoning Description | R3yy(2145) |
Rooms
| Level | Type | Length | Width | Dimensions |
|---|---|---|---|---|
| Second Level | Bedroom | 3.23 m | 3.5 m | 3.23 m x 3.5 m |
| Second Level | Bedroom 2 | 2.74 m | 3.39 m | 2.74 m x 3.39 m |
| Second Level | Bedroom 3 | 2.65 m | 3.05 m | 2.65 m x 3.05 m |
| Basement | Recreational, Games Room | 3.66 m | 4.7 m | 3.66 m x 4.7 m |
| Ground Level | Family Room | 3.35 m | 5.06 m | 3.35 m x 5.06 m |
| Ground Level | Kitchen | 2.5 m | 3.4 m | 2.5 m x 3.4 m |
Utilities
| Cable | Available |
| Sewer | Installed |
https://www.realtor.ca/real-estate/28133242/2566-waterlilly-way-ottawa-7704-barrhaven-heritage-park
Contact Us
Contact us for more information
Sherry Que
Salesperson
sherryq.kellerwilliamsrealty.ca/
www.facebook.com/sherry.que.50
2148 Carling Ave., Units 5 & 6
Ottawa, Ontario K2A 1H1
(613) 829-1818












