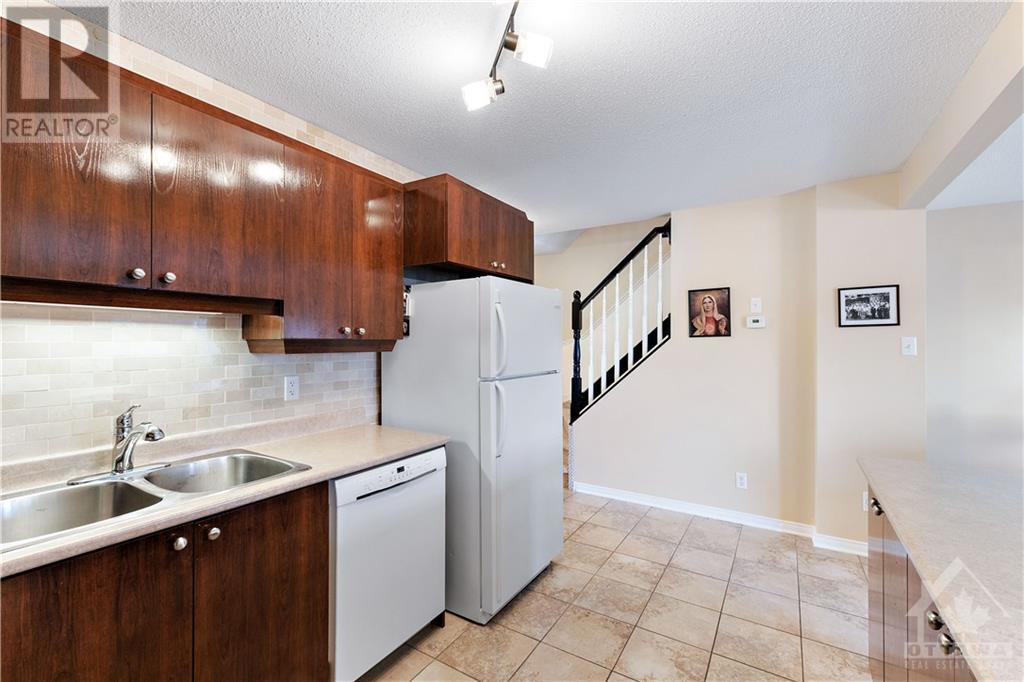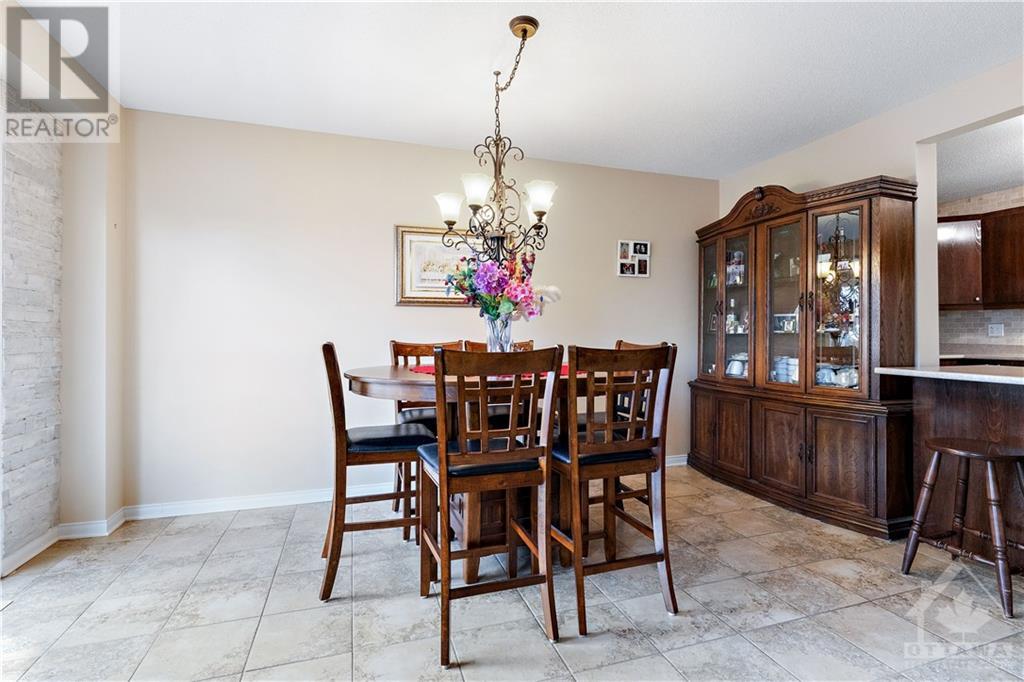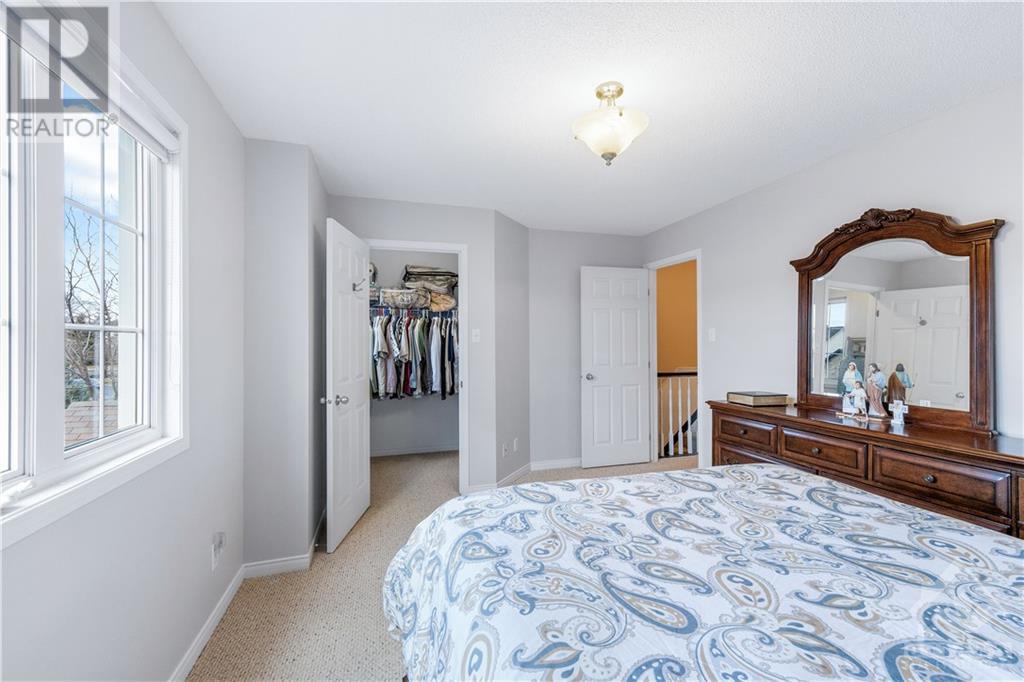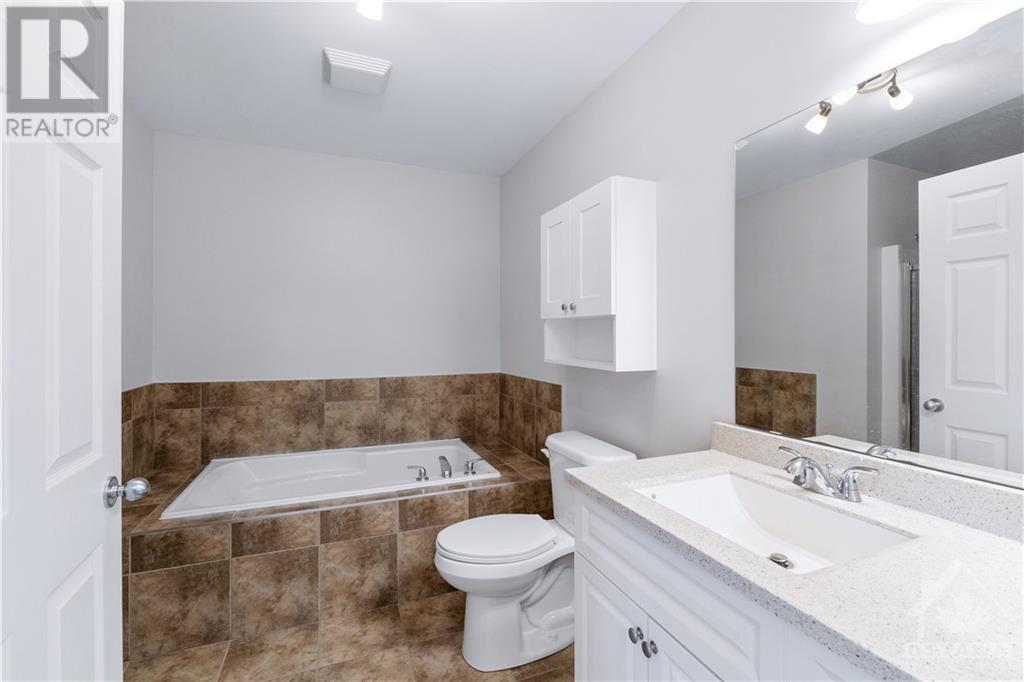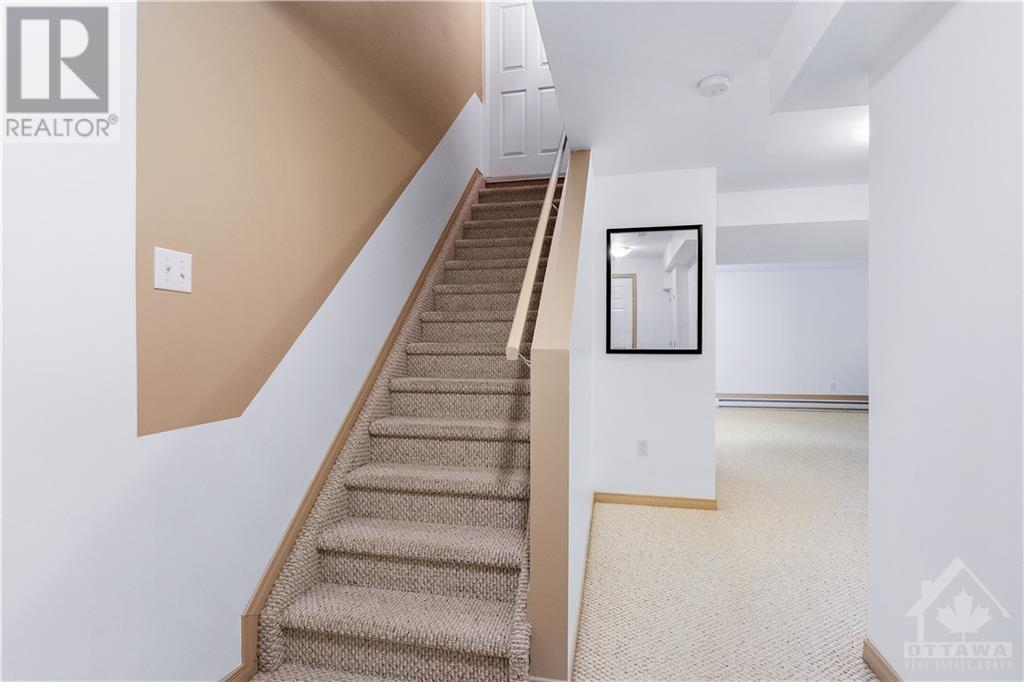2581 Raymond Street Rockland, Ontario K4K 0B6
$529,900
Welcome home to this meticulously maintained, no rear neighbour townhome in beautiful Rockland! Pride of ownership is evident throughout. Enjoy a family friendly location close to many amenities including stores and schools. On the main level you will find a fully equipped kitchen with moveable island, a beautiful stone covered wall, a spacious dining and living space, and large rear windows creating a warm and open feel. Green space just beyond your cozy backyard adds privacy. Upstairs, 3 spacious bedrooms and an updated 5/pc bathroom await. Home is truly turn key and move in ready. Be sure to check out the media link! (id:19720)
Property Details
| MLS® Number | 1420714 |
| Property Type | Single Family |
| Neigbourhood | Town of Rockland |
| Amenities Near By | Public Transit, Recreation Nearby, Shopping |
| Features | Gazebo |
| Parking Space Total | 2 |
Building
| Bathroom Total | 2 |
| Bedrooms Above Ground | 3 |
| Bedrooms Total | 3 |
| Appliances | Refrigerator, Dishwasher, Dryer, Microwave, Stove, Washer |
| Basement Development | Finished |
| Basement Type | Full (finished) |
| Constructed Date | 2009 |
| Cooling Type | Central Air Conditioning |
| Exterior Finish | Brick, Siding |
| Flooring Type | Wall-to-wall Carpet, Tile |
| Foundation Type | Poured Concrete |
| Half Bath Total | 1 |
| Heating Fuel | Natural Gas |
| Heating Type | Forced Air |
| Stories Total | 2 |
| Type | Row / Townhouse |
| Utility Water | Municipal Water |
Parking
| Attached Garage |
Land
| Acreage | No |
| Land Amenities | Public Transit, Recreation Nearby, Shopping |
| Sewer | Municipal Sewage System |
| Size Depth | 120 Ft |
| Size Frontage | 20 Ft |
| Size Irregular | 20.01 Ft X 120.01 Ft |
| Size Total Text | 20.01 Ft X 120.01 Ft |
| Zoning Description | R3-38 |
Rooms
| Level | Type | Length | Width | Dimensions |
|---|---|---|---|---|
| Second Level | 5pc Bathroom | 11'6" x 11'0" | ||
| Second Level | Primary Bedroom | 15'3" x 11'1" | ||
| Second Level | Bedroom | 8'8" x 9'11" | ||
| Second Level | Bedroom | 9'5" x 10'11" | ||
| Main Level | Foyer | 5'2" x 5'1" | ||
| Main Level | 2pc Bathroom | 3'0" x 6'1" | ||
| Main Level | Dining Room | 8'7" x 14'8" | ||
| Main Level | Kitchen | 11'0" x 8'8" | ||
| Main Level | Living Room | 9'10" x 14'8" |
https://www.realtor.ca/real-estate/27668997/2581-raymond-street-rockland-town-of-rockland
Interested?
Contact us for more information

Darren Villeneuve
Salesperson
www.easternontariohometeam.ca/
5 Corvus Court
Ottawa, Ontario K2E 7Z4
(855) 484-6042
(613) 733-3435

Sam Villeneuve
Salesperson
5 Corvus Court
Ottawa, Ontario K2E 7Z4
(855) 484-6042
(613) 733-3435









