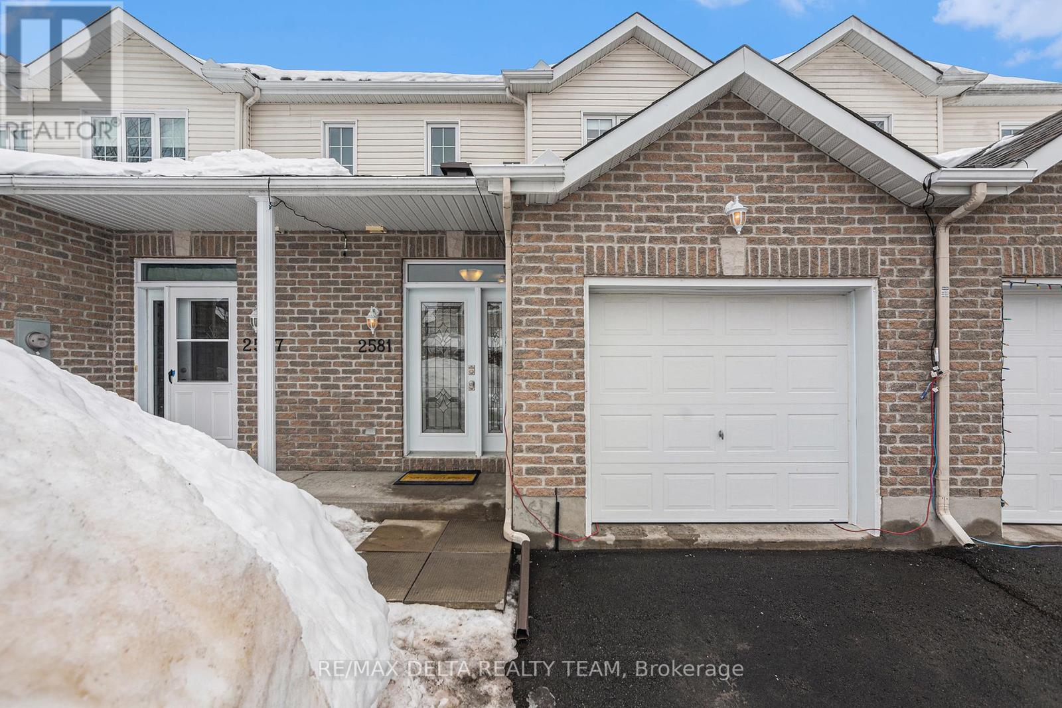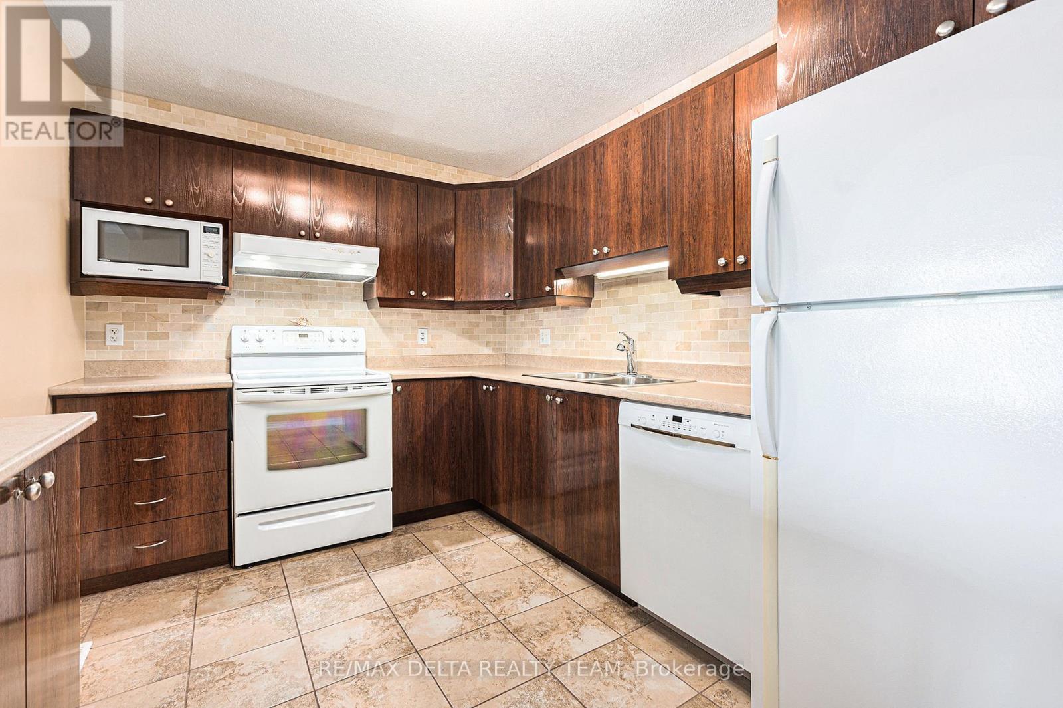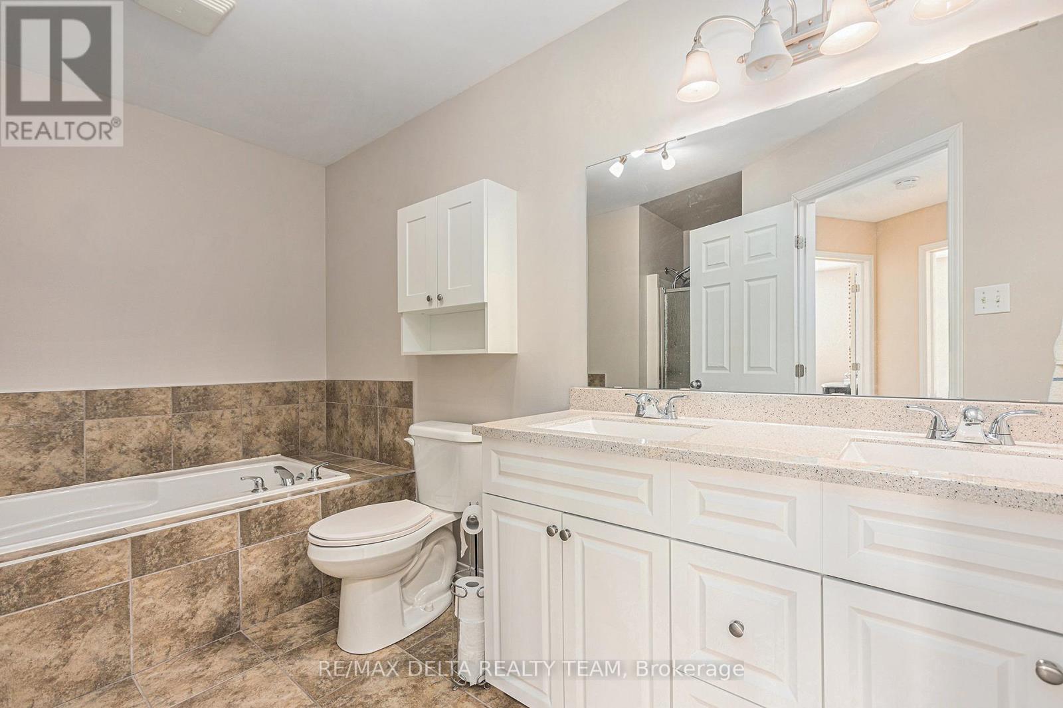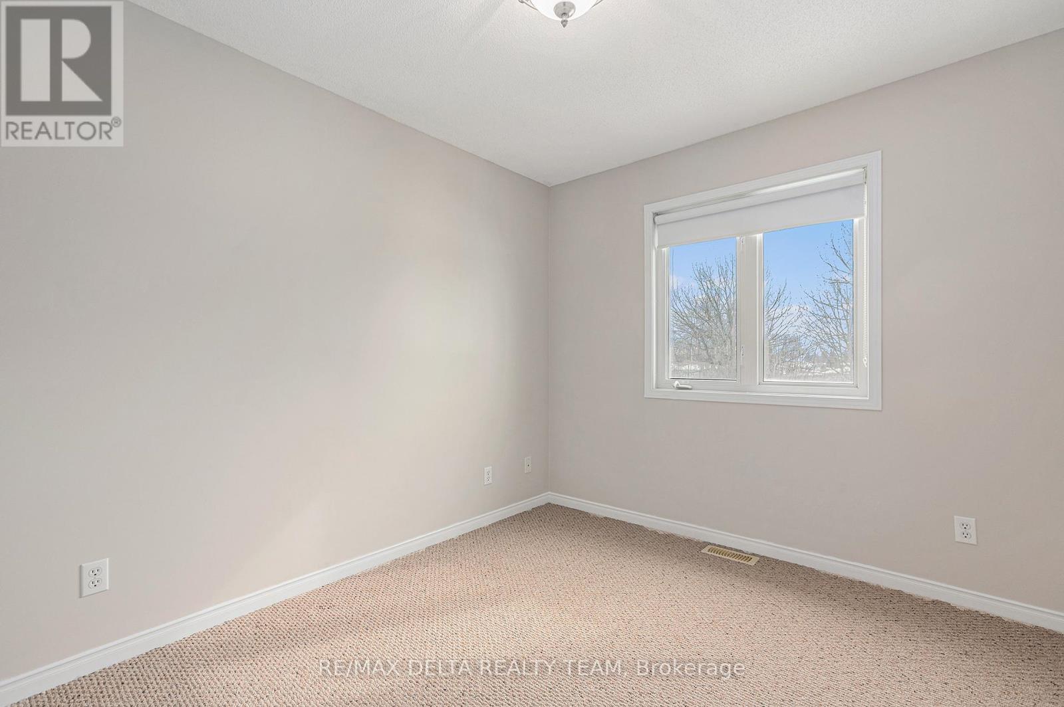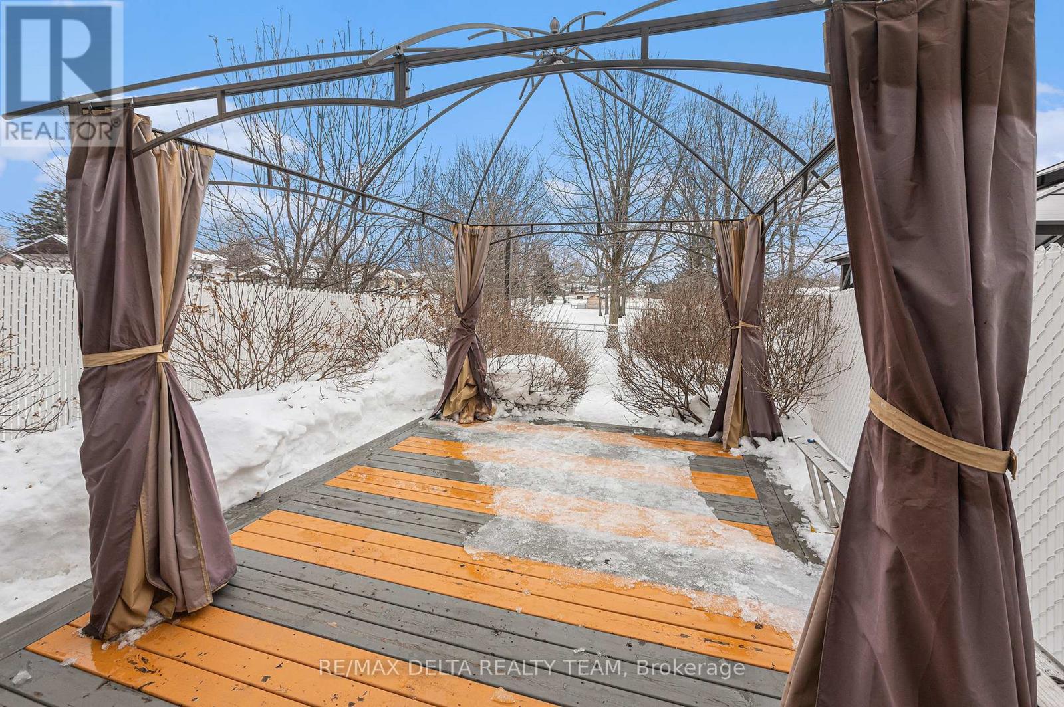2581 Raymond Street S Clarence-Rockland, Ontario K4K 0B6
$522,500
NO REAR NEIGHBOURS!! Welcome to your new home in the heart of Rockland! Pride of ownership shines throughout this charming property, perfectly located in a family-friendly neighborhood close to schools, shops, and amenities. Main Level Features: Fully equipped kitchen with a moveable island for flexible space; Stunning stone accent wall adding warmth and character; Spacious dining and living areas with large rear windows, creating an inviting, open feel; Cozy backyard with green space offering privacy and tranquility. Upper Level Highlights: Three generously sized bedrooms; Updated 5-piece bathroom for modern comfort. Move-in ready, truly turn-key! Don't miss this incredible opportunity! AC 2021, furnace 2023, roof 2023, washer 2021. Dishwasher rarely used and in great shape. (id:19720)
Property Details
| MLS® Number | X11989187 |
| Property Type | Single Family |
| Community Name | 606 - Town of Rockland |
| Amenities Near By | Public Transit, Park |
| Parking Space Total | 2 |
Building
| Bathroom Total | 2 |
| Bedrooms Above Ground | 3 |
| Bedrooms Total | 3 |
| Appliances | Garage Door Opener Remote(s), Water Heater, Dishwasher, Dryer, Microwave, Stove, Washer, Refrigerator |
| Basement Development | Finished |
| Basement Type | Full (finished) |
| Construction Style Attachment | Attached |
| Cooling Type | Central Air Conditioning |
| Exterior Finish | Brick, Vinyl Siding |
| Foundation Type | Concrete |
| Half Bath Total | 1 |
| Heating Fuel | Natural Gas |
| Heating Type | Forced Air |
| Stories Total | 2 |
| Type | Row / Townhouse |
| Utility Water | Municipal Water |
Parking
| Attached Garage | |
| Garage |
Land
| Acreage | No |
| Land Amenities | Public Transit, Park |
| Sewer | Sanitary Sewer |
| Size Depth | 36.58 M |
| Size Frontage | 6.1 M |
| Size Irregular | 6.1 X 36.58 M |
| Size Total Text | 6.1 X 36.58 M |
Rooms
| Level | Type | Length | Width | Dimensions |
|---|---|---|---|---|
| Second Level | Primary Bedroom | 4.64 m | 3.37 m | 4.64 m x 3.37 m |
| Second Level | Bedroom | 2.64 m | 3.02 m | 2.64 m x 3.02 m |
| Second Level | Bedroom 2 | 2.87 m | 3.32 m | 2.87 m x 3.32 m |
| Main Level | Foyer | 1.57 m | 1.54 m | 1.57 m x 1.54 m |
| Main Level | Dining Room | 2.61 m | 4.47 m | 2.61 m x 4.47 m |
| Main Level | Kitchen | 3.35 m | 2.64 m | 3.35 m x 2.64 m |
| Main Level | Living Room | 2.99 m | 4.47 m | 2.99 m x 4.47 m |
Contact Us
Contact us for more information

Joe Salazar
Salesperson
www.salazarproperties.ca/
facebook.com/SalazarProperties.ca/
ca.linkedin.com/pub/joe-salazar/53/58b/619
2316 St. Joseph Blvd.
Ottawa, Ontario K1C 1E8
(613) 830-0000
(613) 830-0080
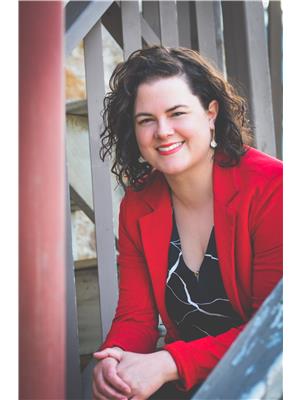
Sophie Roy
Salesperson
www.salazarproperties.ca/
www.facebook.com/salazarpropertiessophieroy/
2316 St. Joseph Blvd.
Ottawa, Ontario K1C 1E8
(613) 830-0000
(613) 830-0080


