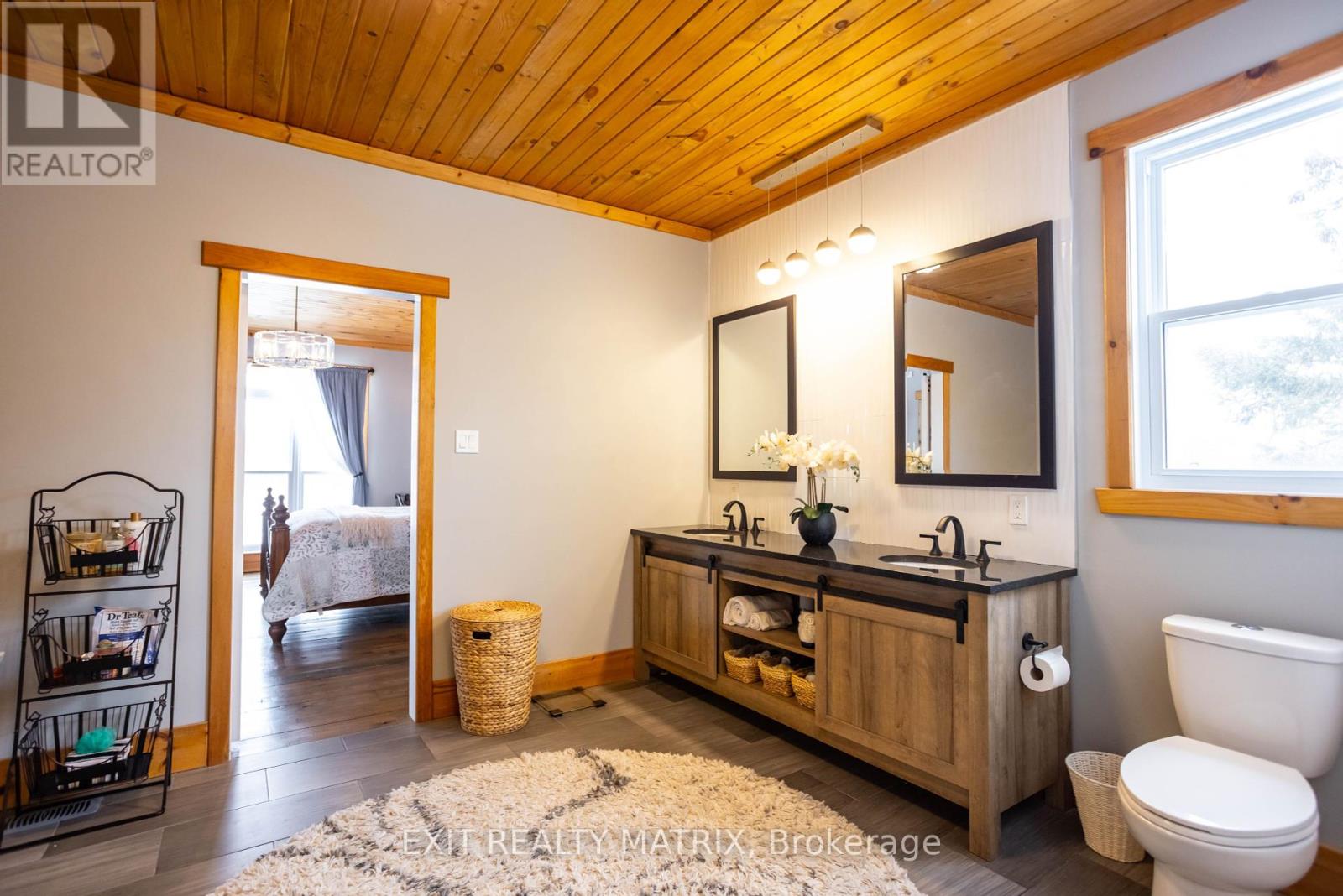2583 Principale Street Alfred And Plantagenet, Ontario K0A 3K0
$1,199,900
Modern elegance meets rustic charm in this stunning waterfront retreat! This turnkey home showcases an inviting open-concept main level with rich hardwood flooring, exposed stone accents, and striking wood beams. The chefs kitchen is a dream, featuring a large sit-at island, stainless steel appliances, and a walk-in pantry, all conveniently located next to a stylish partial bath with laundry facilities. Bathed in natural light, the spacious dining area seamlessly connects to an expansive deck, while the cozy living room boasts a gas fireplace and large windows that frame breathtaking waterfront views. This home offers three generously sized bedrooms, including a luxurious primary suite complete with dual walk-in closets and a spa-like 5-piece ensuite. A second elegant 5-piece bathroom serves the additional bedrooms with comfort and style. The fully finished lower level presents an incredible in-law suite with a private walkout, an open-concept kitchen, dining, and living area, two additional bedrooms, a modern 3-piece bathroom, and patio doors leading to a second deck. Outside, the property is a true paradise, featuring a spacious yard and direct water access perfect for relaxation and outdoor adventures. (id:19720)
Property Details
| MLS® Number | X12031774 |
| Property Type | Single Family |
| Community Name | 610 - Alfred and Plantagenet Twp |
| Easement | Unknown |
| Features | In-law Suite |
| Parking Space Total | 12 |
| View Type | View Of Water, Direct Water View |
| Water Front Type | Waterfront |
Building
| Bathroom Total | 4 |
| Bedrooms Above Ground | 3 |
| Bedrooms Below Ground | 2 |
| Bedrooms Total | 5 |
| Age | 0 To 5 Years |
| Amenities | Fireplace(s) |
| Appliances | Dishwasher, Dryer, Hood Fan, Stove, Washer, Refrigerator |
| Architectural Style | Bungalow |
| Basement Development | Finished |
| Basement Type | Full (finished) |
| Construction Style Attachment | Detached |
| Cooling Type | Central Air Conditioning |
| Exterior Finish | Stone |
| Fireplace Present | Yes |
| Fireplace Total | 1 |
| Foundation Type | Poured Concrete |
| Half Bath Total | 1 |
| Heating Fuel | Natural Gas |
| Heating Type | Other |
| Stories Total | 1 |
| Size Interior | 3,500 - 5,000 Ft2 |
| Type | House |
Parking
| Attached Garage | |
| Garage |
Land
| Access Type | Public Road, Marina Docking |
| Acreage | No |
| Sewer | Septic System |
| Size Depth | 298 Ft |
| Size Frontage | 109 Ft ,4 In |
| Size Irregular | 109.4 X 298 Ft |
| Size Total Text | 109.4 X 298 Ft |
| Zoning Description | Residential / Ru-1 |
Rooms
| Level | Type | Length | Width | Dimensions |
|---|---|---|---|---|
| Main Level | Foyer | 2.69 m | 3.07 m | 2.69 m x 3.07 m |
| Main Level | Kitchen | 3.65 m | 4.72 m | 3.65 m x 4.72 m |
| Main Level | Living Room | 5.48 m | 5.48 m | 5.48 m x 5.48 m |
| Main Level | Dining Room | 4.97 m | 3.35 m | 4.97 m x 3.35 m |
| Main Level | Pantry | 3.22 m | 1.62 m | 3.22 m x 1.62 m |
| Main Level | Bathroom | 4.64 m | 3.22 m | 4.64 m x 3.22 m |
| Main Level | Primary Bedroom | 4.72 m | 4.41 m | 4.72 m x 4.41 m |
| Main Level | Bathroom | 4.26 m | 3.09 m | 4.26 m x 3.09 m |
| Main Level | Bedroom | 3.65 m | 3.65 m | 3.65 m x 3.65 m |
Contact Us
Contact us for more information

Maggie Tessier
Broker of Record
www.tessierteam.ca/
www.facebook.com/thetessierteam
twitter.com/maggietessier
ca.linkedin.com/pub/dir/Maggie/Tessier
785 Notre Dame St, Po Box 1345
Embrun, Ontario K0A 1W0
(613) 443-4300
(613) 443-5743

Marie-Pierre Fortin
Salesperson
785 Notre Dame St, Po Box 1345
Embrun, Ontario K0A 1W0
(613) 443-4300
(613) 443-5743




















































