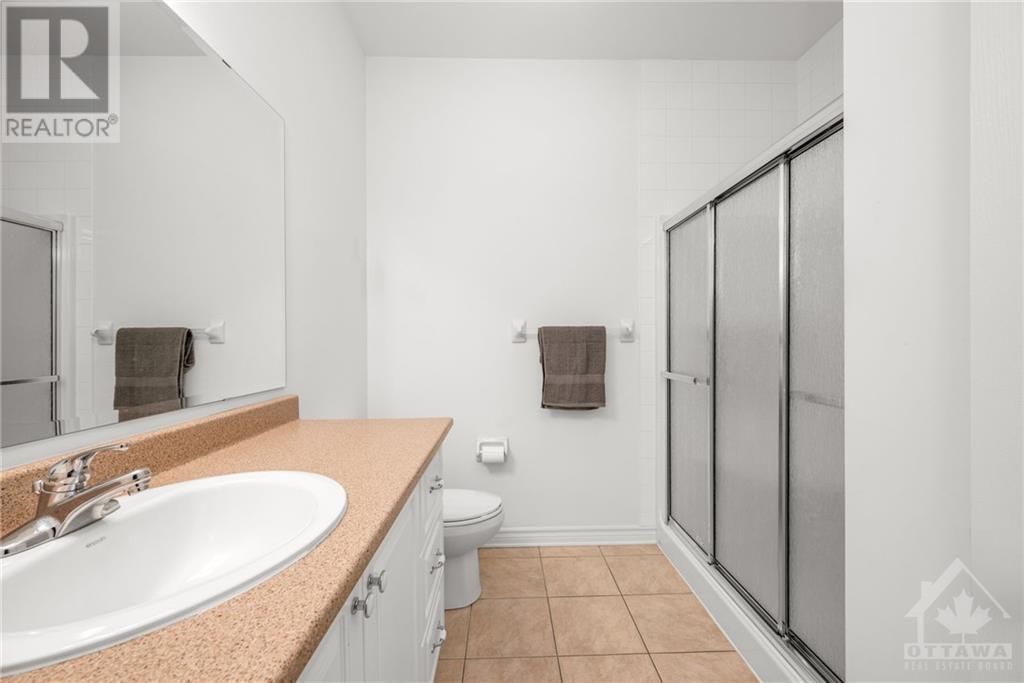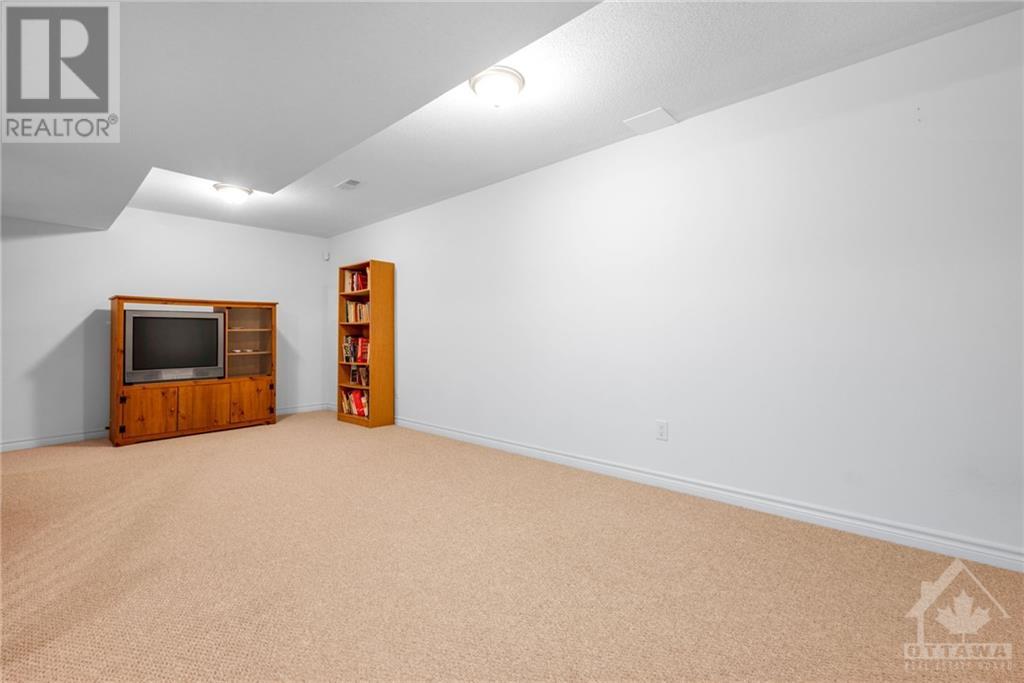259 Bulrush Crescent Ottawa, Ontario K1T 0E5
$585,000
Step into this charming Tamarack bungalow, nestled in the welcoming adult-oriented community of Findlay Creek. Perfect for anyone looking to downsize or simplified single level living, this home boasts a thoughtful floor plan with generous living spaces. The living room welcomes you with beautiful hardwood floors and a versatile layout that’s ideal for creating a dining area or den. A spacious, open kitchen featuring warm oak cabinetry, central island, large pantry, and a charming eating area seamlessly connects to the rear deck. The primary bedroom is complete with a WIC and a 3pc ensuite. Main floor laundry combined with a 2pc washroom ensures everything you need is within reach. Downstairs, the finished lower level offers functional living space with a spacious rec room, a generous second bedroom, a full bathroom, and ample storage space. Designed for those who appreciate comfort, easy living, and convenience. Some photos virtually staged. (id:19720)
Property Details
| MLS® Number | 1420266 |
| Property Type | Single Family |
| Neigbourhood | Findlay Creek |
| Amenities Near By | Public Transit, Recreation Nearby, Shopping |
| Community Features | Adult Oriented |
| Parking Space Total | 3 |
| Structure | Deck, Porch |
Building
| Bathroom Total | 3 |
| Bedrooms Above Ground | 1 |
| Bedrooms Below Ground | 1 |
| Bedrooms Total | 2 |
| Appliances | Refrigerator, Dishwasher, Dryer, Hood Fan, Stove, Washer, Blinds |
| Architectural Style | Bungalow |
| Basement Development | Finished |
| Basement Type | Full (finished) |
| Constructed Date | 2010 |
| Cooling Type | Central Air Conditioning |
| Exterior Finish | Brick, Siding |
| Flooring Type | Wall-to-wall Carpet, Hardwood, Tile |
| Foundation Type | Poured Concrete |
| Half Bath Total | 1 |
| Heating Fuel | Natural Gas |
| Heating Type | Forced Air |
| Stories Total | 1 |
| Type | Row / Townhouse |
| Utility Water | Municipal Water |
Parking
| Attached Garage | |
| Inside Entry |
Land
| Acreage | No |
| Land Amenities | Public Transit, Recreation Nearby, Shopping |
| Sewer | Municipal Sewage System |
| Size Depth | 99 Ft ,4 In |
| Size Frontage | 23 Ft ,11 In |
| Size Irregular | 23.95 Ft X 99.31 Ft |
| Size Total Text | 23.95 Ft X 99.31 Ft |
| Zoning Description | Residential |
Rooms
| Level | Type | Length | Width | Dimensions |
|---|---|---|---|---|
| Lower Level | Bedroom | 12'8" x 11'1" | ||
| Lower Level | Full Bathroom | 8'10" x 7'6" | ||
| Lower Level | Recreation Room | 23'3" x 10'10" | ||
| Lower Level | Storage | Measurements not available | ||
| Lower Level | Utility Room | Measurements not available | ||
| Main Level | Living Room | 22'11" x 13'0" | ||
| Main Level | Kitchen | 19'4" x 11'11" | ||
| Main Level | Partial Bathroom | 7'11" x 4'11" | ||
| Main Level | Primary Bedroom | 15'11" x 10'9" | ||
| Main Level | 3pc Ensuite Bath | 8'10" x 8'0" | ||
| Main Level | Other | Measurements not available |
https://www.realtor.ca/real-estate/27660764/259-bulrush-crescent-ottawa-findlay-creek
Interested?
Contact us for more information

Geoff Walker
Salesperson
www.walkerottawa.com/
https://www.facebook.com/walkerottawa/
https://twitter.com/walkerottawa?lang=en
238 Argyle Ave Unit A
Ottawa, Ontario K2P 1B9
(613) 422-2055
(613) 721-5556
www.walkerottawa.com/

Steven Walsh
Salesperson
walkerottawa.com/
https://www.facebook.com/walkerottawa/
https://twitter.com/walkerottawa?lang=en
238 Argyle Ave Unit A
Ottawa, Ontario K2P 1B9
(613) 422-2055
(613) 721-5556
www.walkerottawa.com/





























