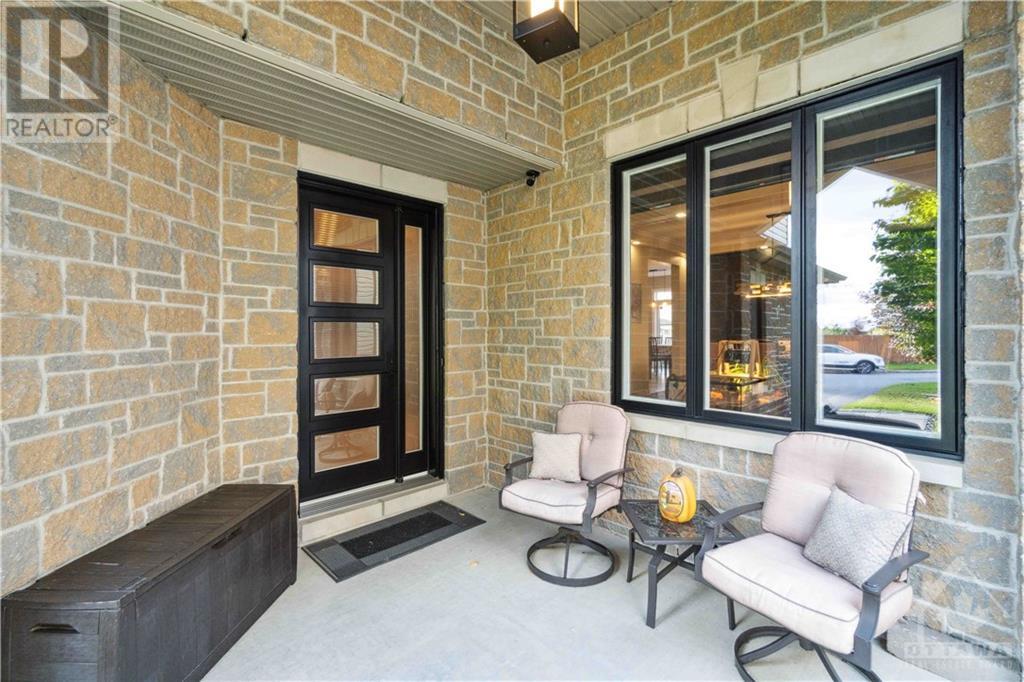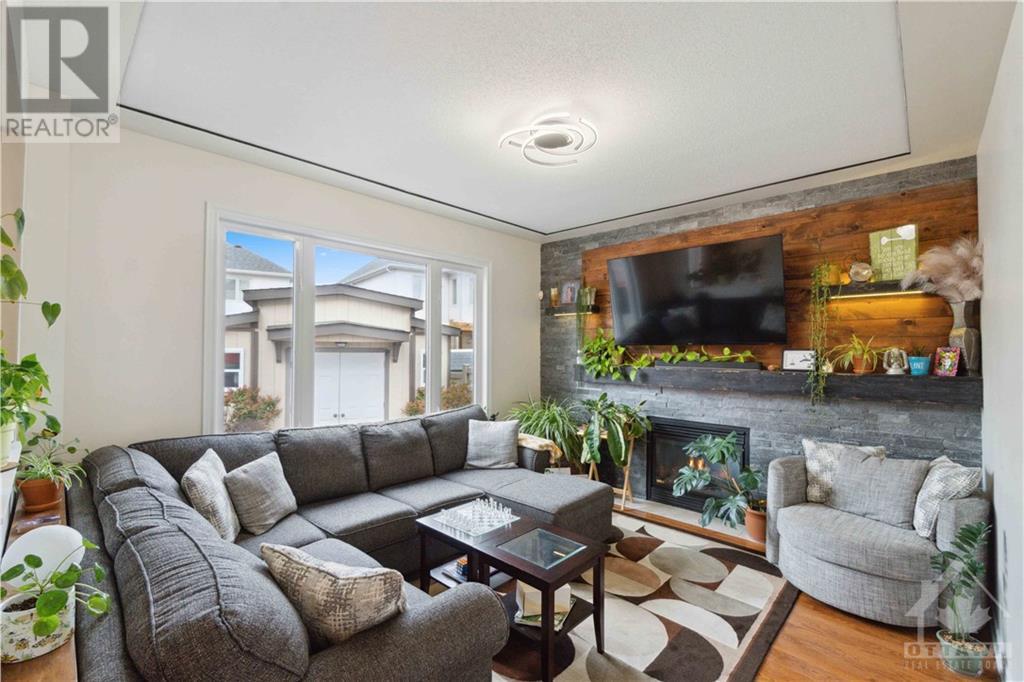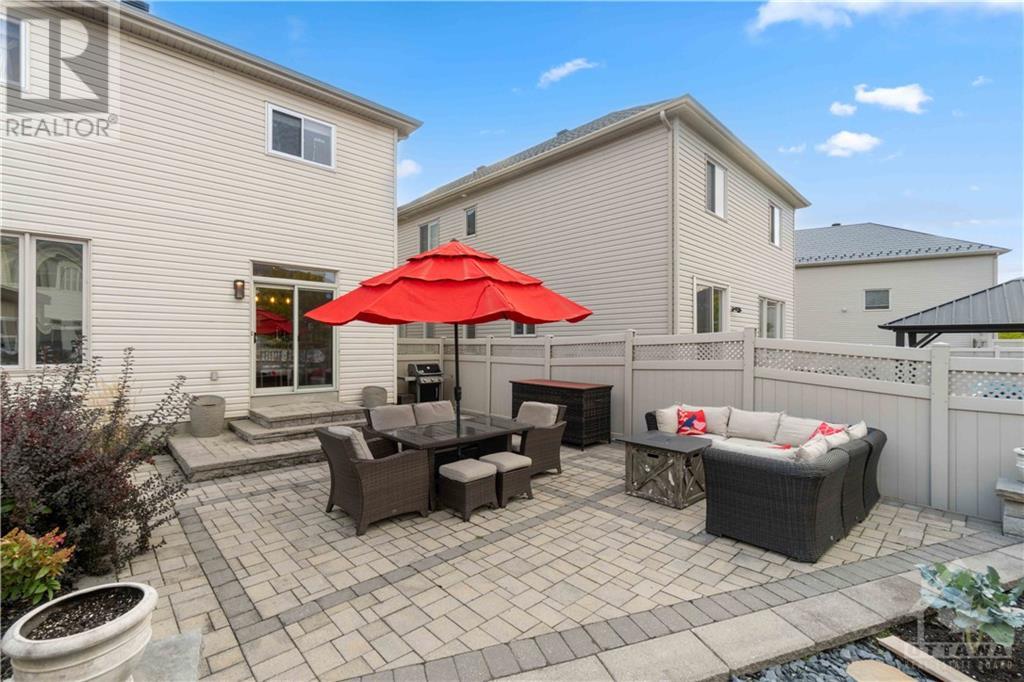259 Trail Side Circle Ottawa, Ontario K4A 5B1
$873,000
This meticulously maintained family residence boasts 4 second floor bedrooms, with an oversized primary & 3 baths, 2nd level laundry. Inside be greeted by an inviting foyer that leads to a thoughtfully designed living space with elements throughout the home that create an atmosphere of style and warmth. Main floor offers a formal dining room with conversational area plus an extra flex space for TV entertainment. Fully finished basement. Outside discover your private oasis, perfectly designed outdoor living, thoughtfully landscaped backyard that boasts custom interlock and vegetables gardens. The multi-functional shed provides ample storage and convenience. Walkability to many parks, schools, & shopping, ensuring an active life style. This certified energy efficient home offers, new windows, roof, tankless on demand hot water system + new furnace. Fully finished updated basement that offers space for recreation, home theatre, a home gym and more! Invoices and warranties on hand. (id:19720)
Property Details
| MLS® Number | 1414410 |
| Property Type | Single Family |
| Neigbourhood | Springridge |
| Amenities Near By | Golf Nearby, Shopping |
| Communication Type | Internet Access |
| Community Features | Family Oriented |
| Features | Automatic Garage Door Opener |
| Parking Space Total | 4 |
| Road Type | Paved Road |
| Storage Type | Storage Shed |
Building
| Bathroom Total | 3 |
| Bedrooms Above Ground | 4 |
| Bedrooms Total | 4 |
| Appliances | Refrigerator, Dishwasher, Dryer, Hood Fan, Microwave, Stove, Washer, Blinds |
| Basement Development | Finished |
| Basement Type | Full (finished) |
| Constructed Date | 2007 |
| Construction Style Attachment | Detached |
| Cooling Type | Central Air Conditioning |
| Exterior Finish | Stone, Siding |
| Fireplace Present | Yes |
| Fireplace Total | 1 |
| Flooring Type | Wall-to-wall Carpet, Hardwood, Ceramic |
| Foundation Type | Poured Concrete |
| Half Bath Total | 1 |
| Heating Fuel | Natural Gas |
| Heating Type | Forced Air |
| Stories Total | 2 |
| Type | House |
| Utility Water | Municipal Water |
Parking
| Attached Garage |
Land
| Acreage | No |
| Fence Type | Fenced Yard |
| Land Amenities | Golf Nearby, Shopping |
| Landscape Features | Landscaped |
| Sewer | Municipal Sewage System |
| Size Depth | 113 Ft ,9 In |
| Size Frontage | 44 Ft ,3 In |
| Size Irregular | 44.29 Ft X 113.78 Ft |
| Size Total Text | 44.29 Ft X 113.78 Ft |
| Zoning Description | R2p |
Rooms
| Level | Type | Length | Width | Dimensions |
|---|---|---|---|---|
| Second Level | Primary Bedroom | 17'0" x 13'0" | ||
| Second Level | Bedroom | 11'5" x 13'6" | ||
| Second Level | Bedroom | 10'0" x 10'0" | ||
| Second Level | Bedroom | 14'5" x 11'0" | ||
| Second Level | 4pc Ensuite Bath | Measurements not available | ||
| Second Level | Full Bathroom | Measurements not available | ||
| Second Level | Laundry Room | Measurements not available | ||
| Basement | Recreation Room | 21'7" x 24'9" | ||
| Main Level | Foyer | 9'2" x 6'9" | ||
| Main Level | Dining Room | 14'0" x 9'0" | ||
| Main Level | Living Room | 14'0" x 9'0" | ||
| Main Level | Kitchen | 12'0" x 12'0" | ||
| Main Level | Eating Area | 12'0" x 9'0" | ||
| Main Level | Family Room/fireplace | 14'0" x 12'0" | ||
| Other | Partial Bathroom | 9'0" x 3'5" |
Utilities
| Fully serviced | Available |
https://www.realtor.ca/real-estate/27538664/259-trail-side-circle-ottawa-springridge
Interested?
Contact us for more information

Betty O'rourke
Salesperson
85 Hinton Avenue
Ottawa, Ontario K1Y 0Z7
(613) 422-5834

































