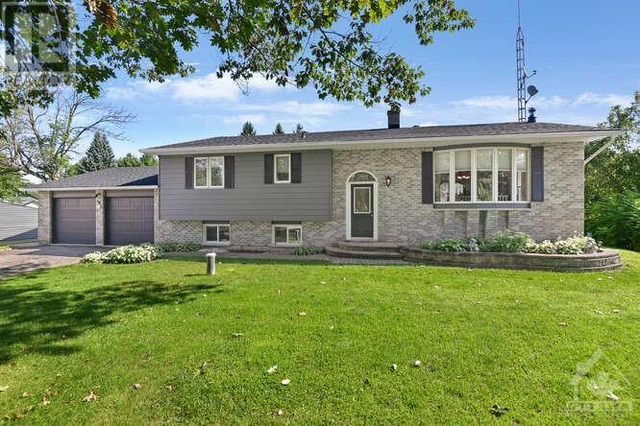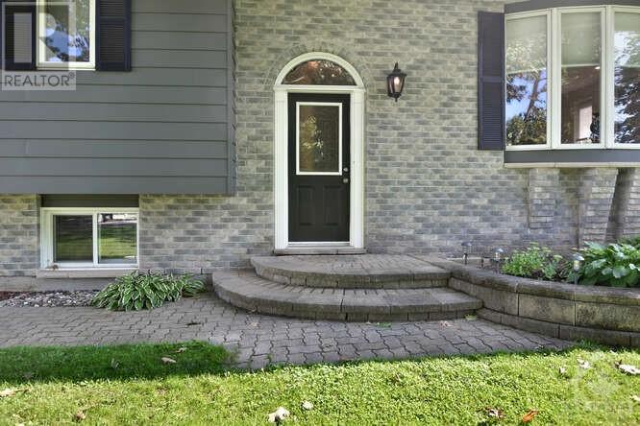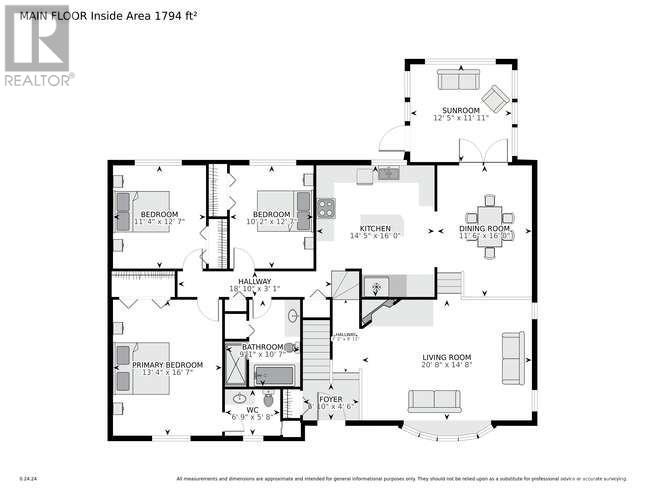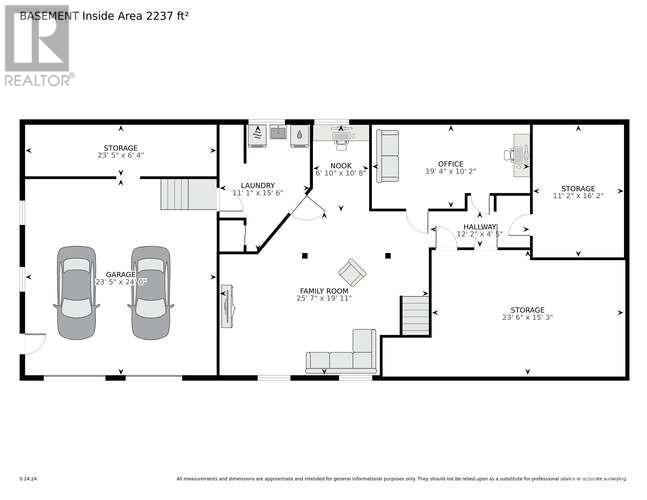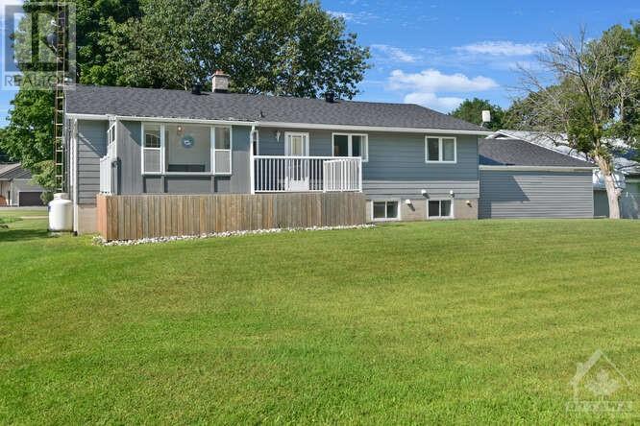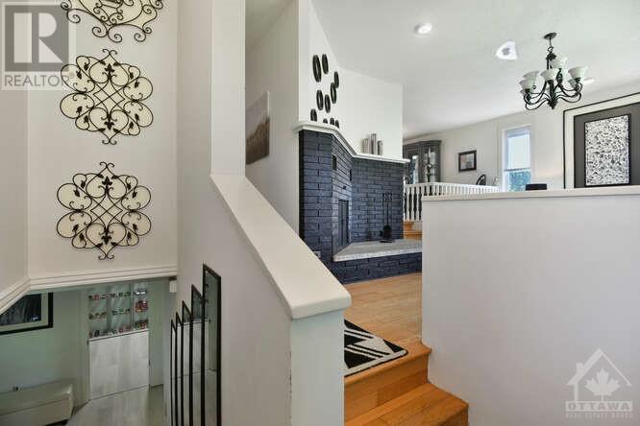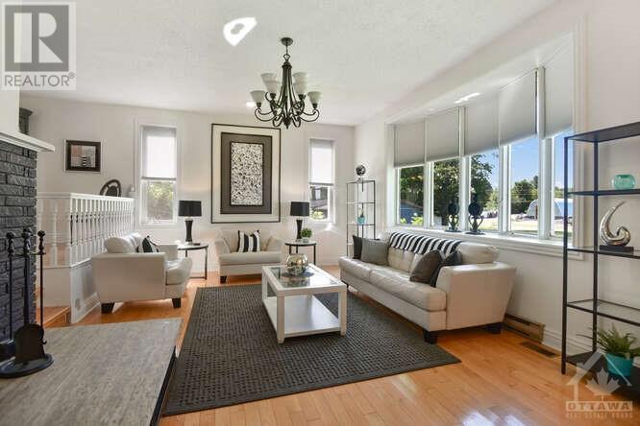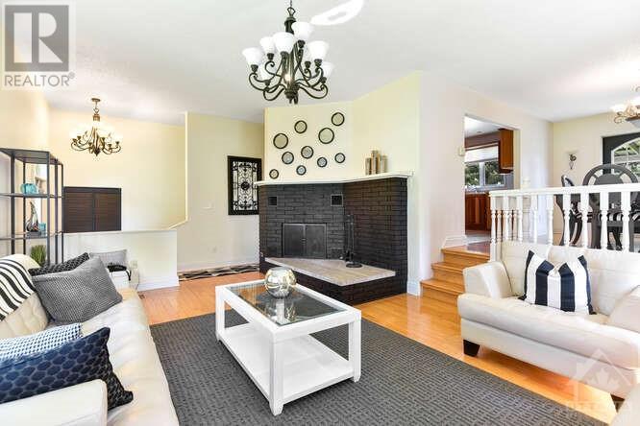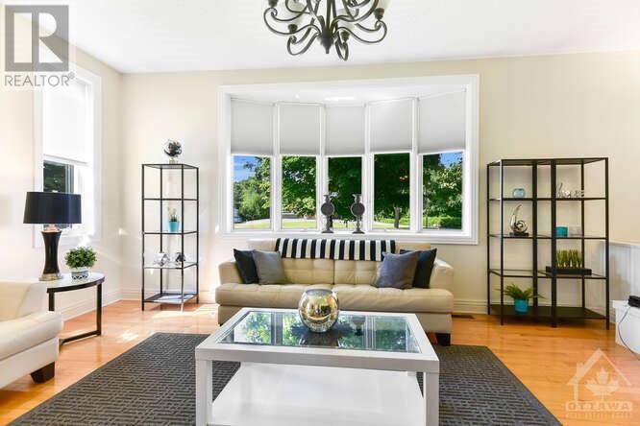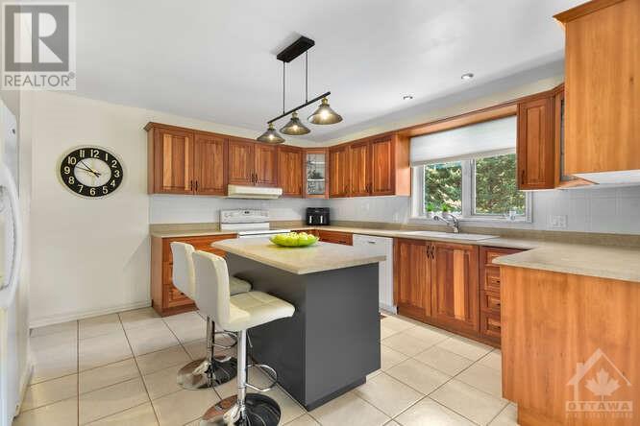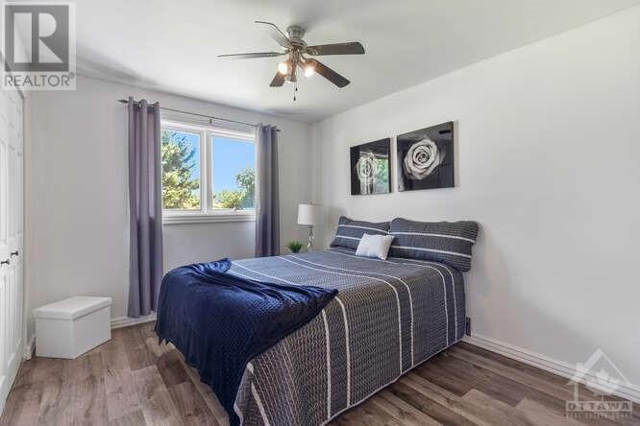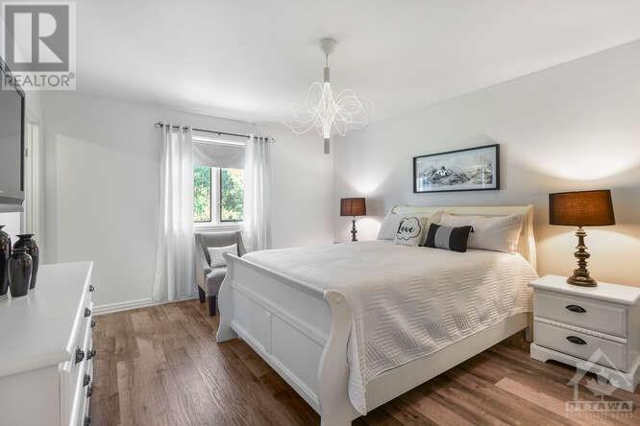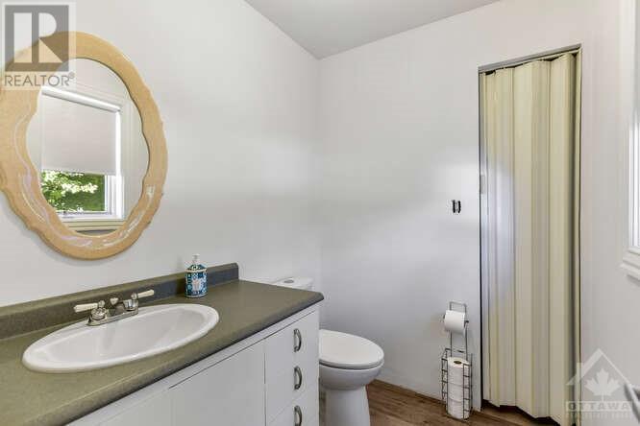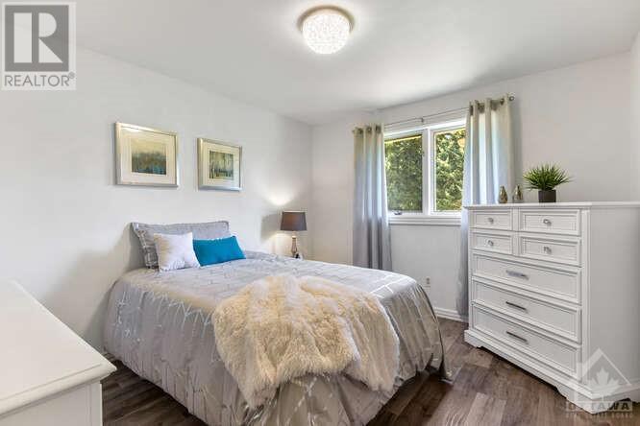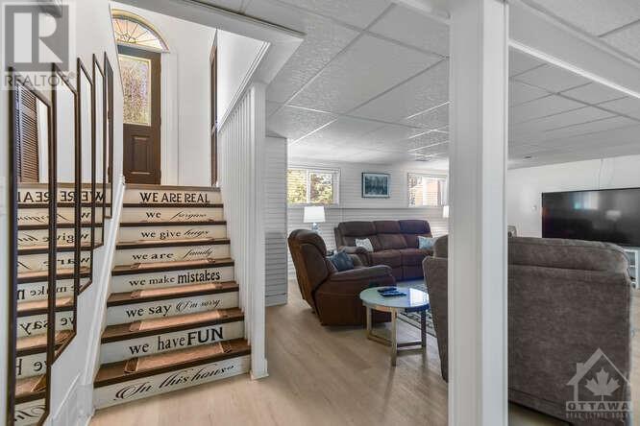2597 North Campbell Road Augusta (809 - Augusta Twp), Ontario K0E 1T0
$799,000
Flooring: Carpet Over & Wood, This tasteful high ranch ,1 1/2 bath ,3 bedroom 2 car attached garage home will not disappoint. Warm your toes on those cold Canadian winter nights by the wood fireplace in the sunken living room , hardwood flooring lead to the bedrooms, cherry kitchen cabinetry opens to the formal dining room, which flows out to the 3 season gazebo & deck. Nice workshop in the yard, fully finished lower level , and office completes the home. The 6000 sq ft shop which has operated as Augusta motors also comes with the property , 3 commercial bays ,2 lifts . New roof on home, Aug. 20/24 , propane furnace 2020 , freshly painted thru out 2024, jet tube. This is a package deal and cannot be separated , being sold ""As is where is, no reps and warranties"" no environmental available. 24 HR notice for showings and seller prefers evening and weekend viewings. There are 2 roll numbers , 1 commercial, 1 residential, great opportunity to work beside your home and save the commute. 24 hr irrev. on all offers., Flooring: Hardwood, Flooring: Ceramic (id:19720)
Property Details
| MLS® Number | X9517363 |
| Property Type | Single Family |
| Neigbourhood | AUGUSTA |
| Community Name | 809 - Augusta Twp |
| Parking Space Total | 8 |
| Structure | Deck |
Building
| Bathroom Total | 2 |
| Bedrooms Above Ground | 3 |
| Bedrooms Total | 3 |
| Amenities | Fireplace(s) |
| Appliances | Dishwasher, Dryer, Hood Fan, Microwave, Refrigerator, Stove, Washer |
| Basement Development | Finished |
| Basement Type | Full (finished) |
| Construction Style Attachment | Detached |
| Cooling Type | Central Air Conditioning, Air Exchanger |
| Exterior Finish | Brick, Aluminum Siding |
| Fireplace Present | Yes |
| Fireplace Total | 1 |
| Foundation Type | Block |
| Heating Fuel | Wood |
| Heating Type | Forced Air |
| Type | House |
Parking
| Attached Garage |
Land
| Acreage | No |
| Sewer | Septic System |
| Size Depth | 109 Ft |
| Size Frontage | 97 Ft ,1 In |
| Size Irregular | 97.16 X 109 Ft ; 0 |
| Size Total Text | 97.16 X 109 Ft ; 0 |
| Zoning Description | Residentia/commercia |
Rooms
| Level | Type | Length | Width | Dimensions |
|---|---|---|---|---|
| Lower Level | Family Room | 7.79 m | 6.07 m | 7.79 m x 6.07 m |
| Lower Level | Laundry Room | 3.37 m | 4.72 m | 3.37 m x 4.72 m |
| Lower Level | Dining Room | 2.08 m | 3.25 m | 2.08 m x 3.25 m |
| Lower Level | Office | 5.89 m | 3.09 m | 5.89 m x 3.09 m |
| Lower Level | Other | 3.4 m | 4.92 m | 3.4 m x 4.92 m |
| Lower Level | Other | 7.16 m | 4.64 m | 7.16 m x 4.64 m |
| Main Level | Foyer | 2.43 m | 1.37 m | 2.43 m x 1.37 m |
| Main Level | Living Room | 6.29 m | 4.47 m | 6.29 m x 4.47 m |
| Main Level | Dining Room | 3.5 m | 4.87 m | 3.5 m x 4.87 m |
| Main Level | Primary Bedroom | 4.06 m | 5.05 m | 4.06 m x 5.05 m |
| Main Level | Bathroom | 2.05 m | 1.72 m | 2.05 m x 1.72 m |
| Main Level | Bedroom | 3.09 m | 3.83 m | 3.09 m x 3.83 m |
| Main Level | Bedroom | 3.45 m | 3.83 m | 3.45 m x 3.83 m |
| Main Level | Kitchen | 4.39 m | 4.87 m | 4.39 m x 4.87 m |
| Main Level | Bathroom | 2.76 m | 3.22 m | 2.76 m x 3.22 m |
Utilities
| DSL* | Available |
Interested?
Contact us for more information
Chris Mccorkell
Salesperson
www.chrismccorkell.ca/
5 Corvus Court
Ottawa, Ontario K2E 7Z4
(855) 484-6042
(613) 733-3435



