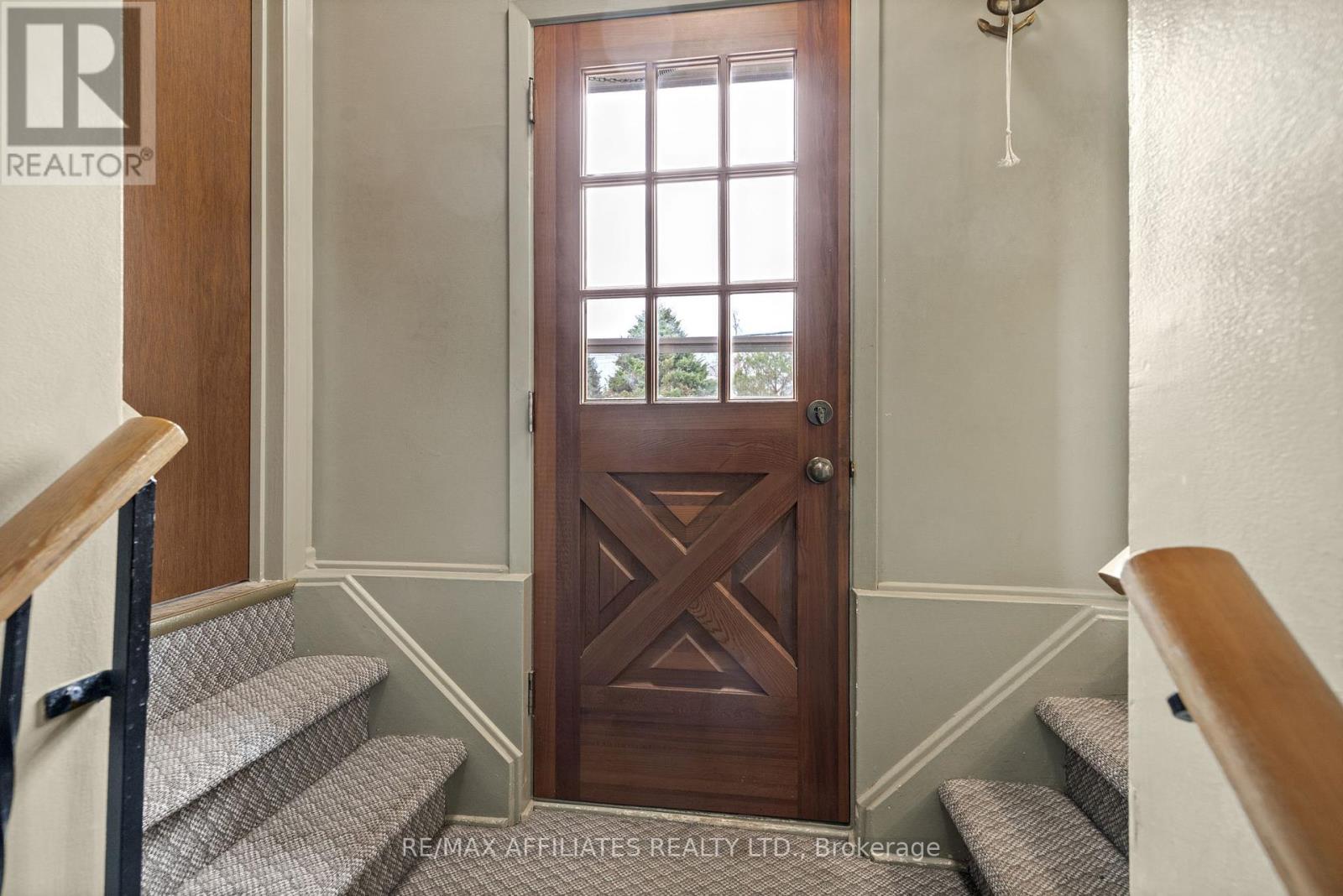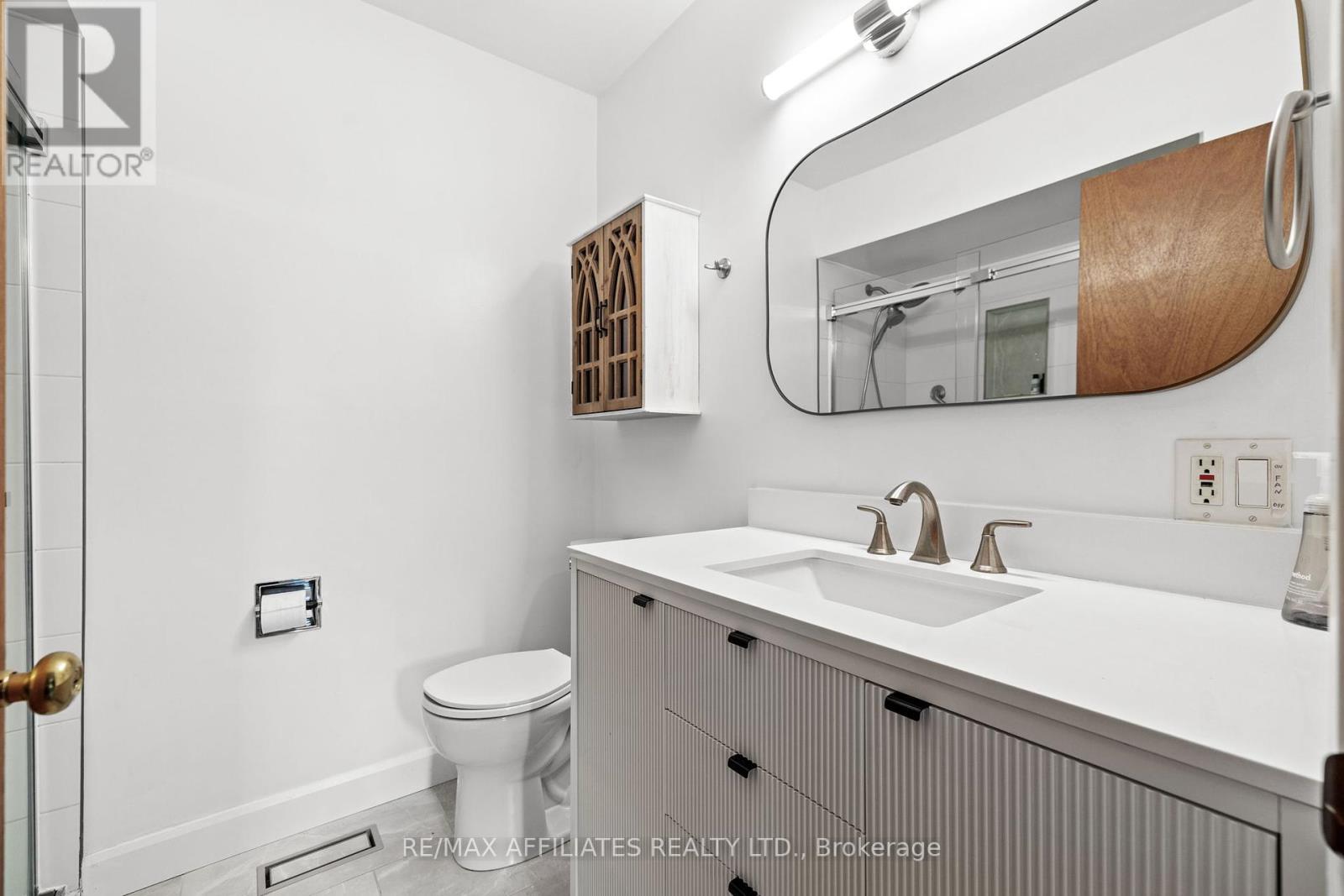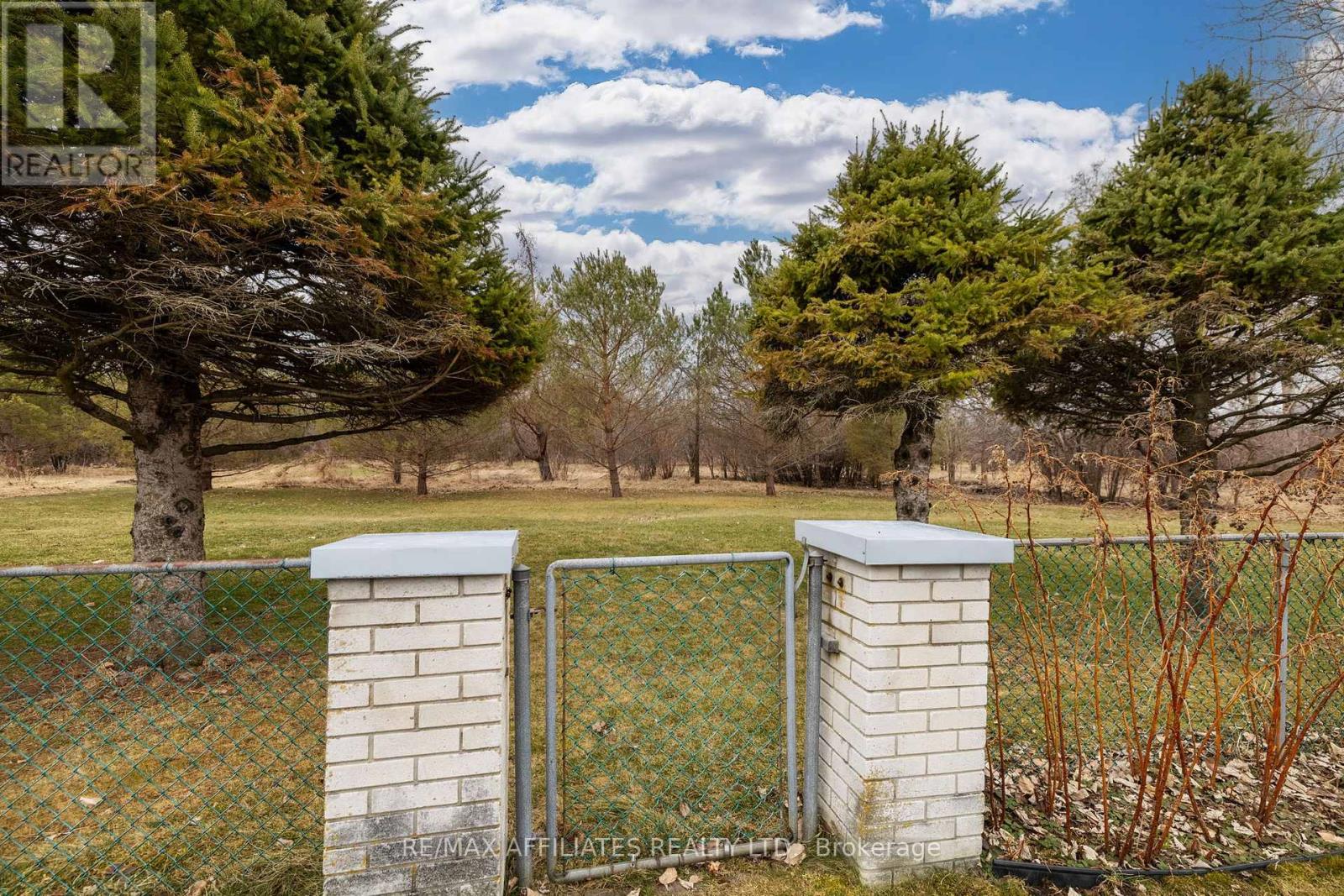26 Parkside Crescent Ottawa, Ontario K2G 3B5
$649,900
Welcome to 26 Parkside Crescent, beautiful 4 bedroom bungalow backing onto NCC greenspace. Bright and spacious floor plan allows for lots of natural light on the main floor. Hardwood under carpeting throughout the main floor. Updated Kitchen and main bathroom. Basement offers expansive space ready for your personal touch. Updates include - Furnace and AC 2021, Roof Shingles 2017, R60 Attic Insulation 2022. Property is being sold "as-is" with no representation or warranty from the Seller. No Conveyance of offers until April 23 at 4:00PM. (id:19720)
Property Details
| MLS® Number | X12090351 |
| Property Type | Single Family |
| Community Name | 7302 - Meadowlands/Crestview |
| Features | Sump Pump |
| Parking Space Total | 5 |
Building
| Bathroom Total | 2 |
| Bedrooms Above Ground | 4 |
| Bedrooms Total | 4 |
| Amenities | Fireplace(s) |
| Architectural Style | Bungalow |
| Basement Development | Partially Finished |
| Basement Type | N/a (partially Finished) |
| Construction Style Attachment | Detached |
| Cooling Type | Central Air Conditioning |
| Exterior Finish | Brick |
| Fireplace Present | Yes |
| Fireplace Total | 1 |
| Foundation Type | Poured Concrete |
| Half Bath Total | 1 |
| Heating Fuel | Natural Gas |
| Heating Type | Forced Air |
| Stories Total | 1 |
| Size Interior | 1,100 - 1,500 Ft2 |
| Type | House |
| Utility Water | Municipal Water |
Parking
| Attached Garage | |
| Garage |
Land
| Acreage | No |
| Sewer | Sanitary Sewer |
| Size Depth | 100 Ft |
| Size Frontage | 75 Ft |
| Size Irregular | 75 X 100 Ft |
| Size Total Text | 75 X 100 Ft |
Rooms
| Level | Type | Length | Width | Dimensions |
|---|---|---|---|---|
| Basement | Recreational, Games Room | 7.6 m | 7.56 m | 7.6 m x 7.56 m |
| Basement | Den | 4.19 m | 3.57 m | 4.19 m x 3.57 m |
| Basement | Laundry Room | 3.77 m | 2.6 m | 3.77 m x 2.6 m |
| Main Level | Living Room | 6.85 m | 3.88 m | 6.85 m x 3.88 m |
| Main Level | Dining Room | 3.62 m | 3.01 m | 3.62 m x 3.01 m |
| Main Level | Kitchen | 3.65 m | 3.62 m | 3.65 m x 3.62 m |
| Main Level | Primary Bedroom | 5.26 m | 4.19 m | 5.26 m x 4.19 m |
| Main Level | Bedroom | 3.26 m | 2.87 m | 3.26 m x 2.87 m |
| Main Level | Bedroom | 3.88 m | 3.09 m | 3.88 m x 3.09 m |
| Main Level | Bedroom | 3.09 m | 2.86 m | 3.09 m x 2.86 m |
https://www.realtor.ca/real-estate/28184837/26-parkside-crescent-ottawa-7302-meadowlandscrestview
Contact Us
Contact us for more information

Nick Brunet
Salesperson
www.brunetrealtyteam.ca/
2912 Woodroffe Avenue
Ottawa, Ontario K2J 4P7
(613) 216-1755
(613) 825-0878
www.remaxaffiliates.ca/
































