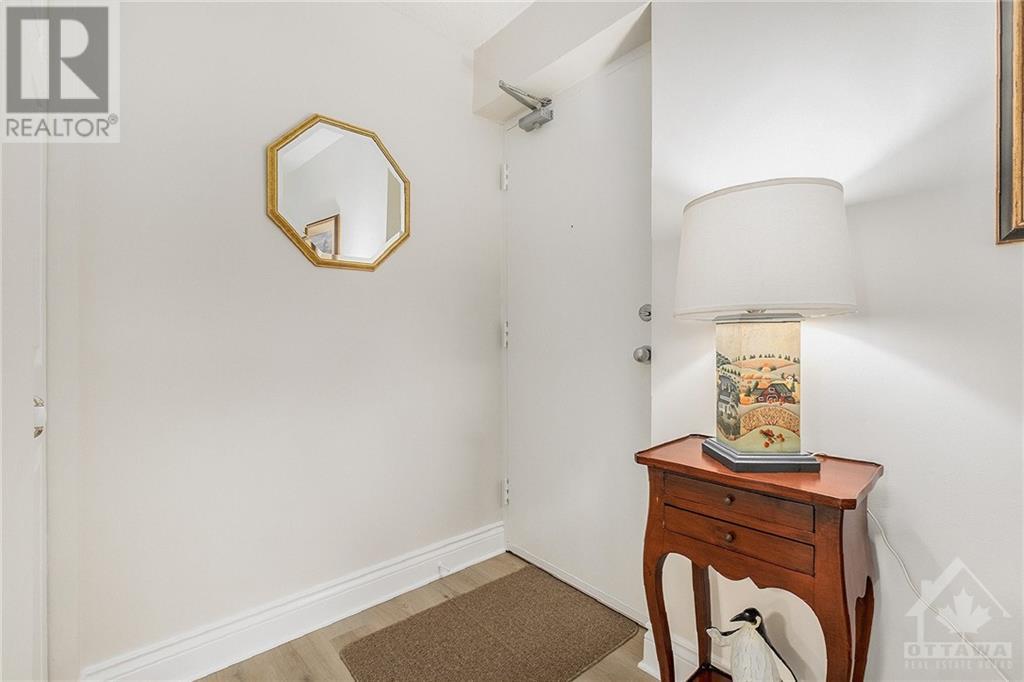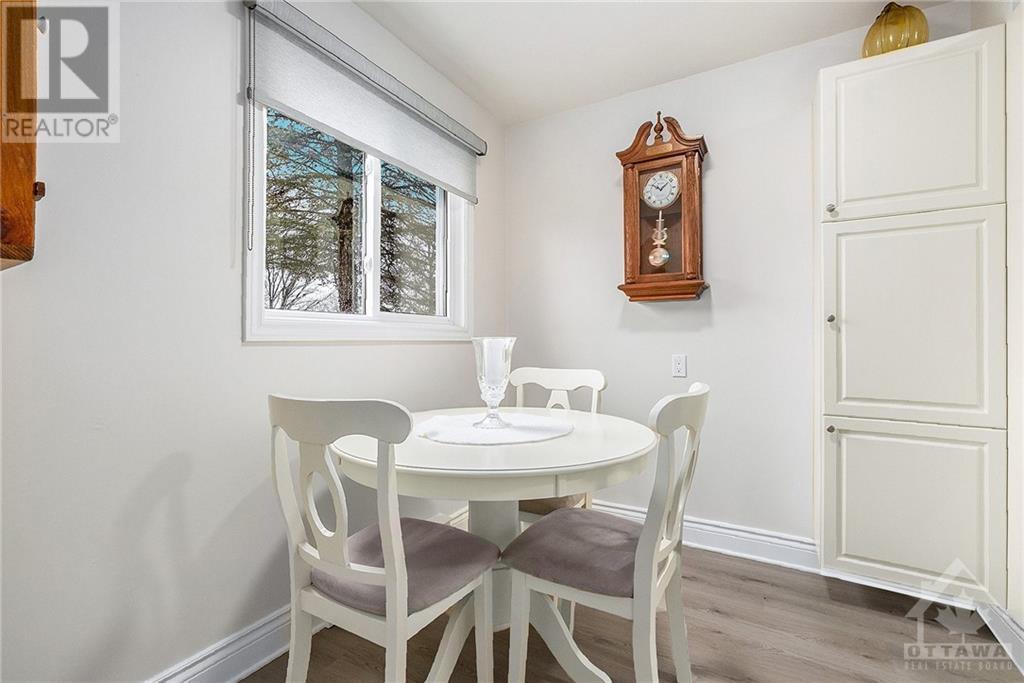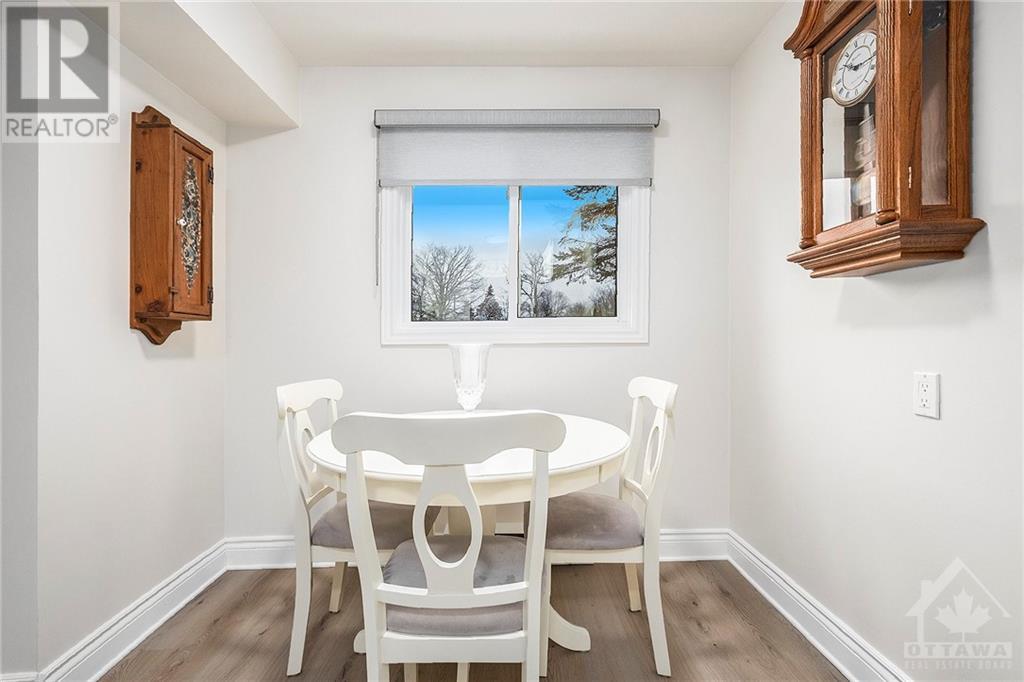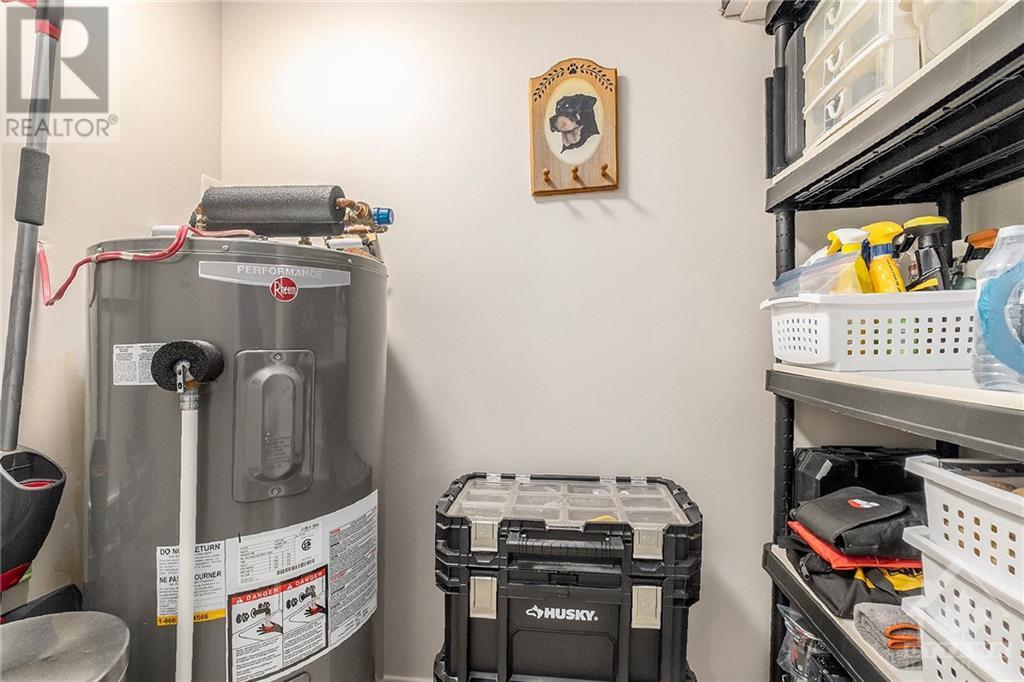26 Pearl Street Unit#105 Smiths Falls, Ontario K7A 5B5
$249,500Maintenance, Property Management, Waste Removal, Water, Other, See Remarks
$430.27 Monthly
Maintenance, Property Management, Waste Removal, Water, Other, See Remarks
$430.27 MonthlyDon’t miss this good sized 2- bedroom ground level (no stairs to deal with) walk-in condo offering a like new feel & extensive updating. Stress free living, no grass to cut, no snow to shovel, clean & bright. Simply move in & enjoy. You will appreciate the in-suite washer & dryer, stainless fridge, stove & microwave/hood-fan. Whether to enjoy the fresh air or to test your gardening skills, you’ll also love the fenced private patio area & easy walking distance to shopping, parks, schools & trails. Updating includes windows, patio door, freshly painted, quality laminate flooring throughout, new trim, new light fixtures, new switches and plates, new bathroom taps & more. A modern kitchen, clean bright bathroom, living room with sliding doors to the outside patio. Securely controlled main entry & one assigned parking too. In addition to an in-suite storage closet, there is also a storage cubical assigned close by in the building. Hydro $1669. Condo Fee $431/m. Taxes $1482/2024. (id:19720)
Property Details
| MLS® Number | 1421180 |
| Property Type | Single Family |
| Neigbourhood | Smiths Falls |
| Amenities Near By | Recreation Nearby, Shopping, Water Nearby |
| Communication Type | Internet Access |
| Community Features | Pets Allowed With Restrictions |
| Parking Space Total | 1 |
| Structure | Patio(s) |
Building
| Bathroom Total | 1 |
| Bedrooms Above Ground | 2 |
| Bedrooms Total | 2 |
| Amenities | Storage - Locker, Laundry - In Suite |
| Appliances | Refrigerator, Dryer, Microwave Range Hood Combo, Stove, Washer, Blinds |
| Basement Development | Not Applicable |
| Basement Type | None (not Applicable) |
| Constructed Date | 1985 |
| Cooling Type | None |
| Exterior Finish | Brick, Siding |
| Flooring Type | Laminate, Vinyl |
| Heating Fuel | Electric |
| Heating Type | Baseboard Heaters |
| Stories Total | 1 |
| Type | Apartment |
| Utility Water | Municipal Water |
Parking
| Surfaced | |
| Visitor Parking |
Land
| Acreage | No |
| Land Amenities | Recreation Nearby, Shopping, Water Nearby |
| Landscape Features | Landscaped |
| Sewer | Municipal Sewage System |
| Zoning Description | Res Condominium |
Rooms
| Level | Type | Length | Width | Dimensions |
|---|---|---|---|---|
| Main Level | Living Room | 17'3" x 9'0" | ||
| Main Level | Kitchen | 8'1" x 8'0" | ||
| Main Level | Primary Bedroom | 14'2" x 8'9" | ||
| Main Level | Bedroom | 11'8" x 8'9" | ||
| Main Level | 4pc Bathroom | 7'2" x 4'11" | ||
| Main Level | Eating Area | 8'1" x 7'2" | ||
| Main Level | Storage | 6'2" x 3'4" |
https://www.realtor.ca/real-estate/27679476/26-pearl-street-unit105-smiths-falls-smiths-falls
Interested?
Contact us for more information
John Gray
Broker
www.theconnectionsteam.ca/
www.facebook.com/TheConnectionsTeam

59 Beckwith Street, North
Smiths Falls, Ontario K7A 2B4
(613) 283-2121
(613) 283-3888

Brenda Gray
Salesperson
www.theconnectionsteam.ca/

59 Beckwith Street, North
Smiths Falls, Ontario K7A 2B4
(613) 283-2121
(613) 283-3888

































