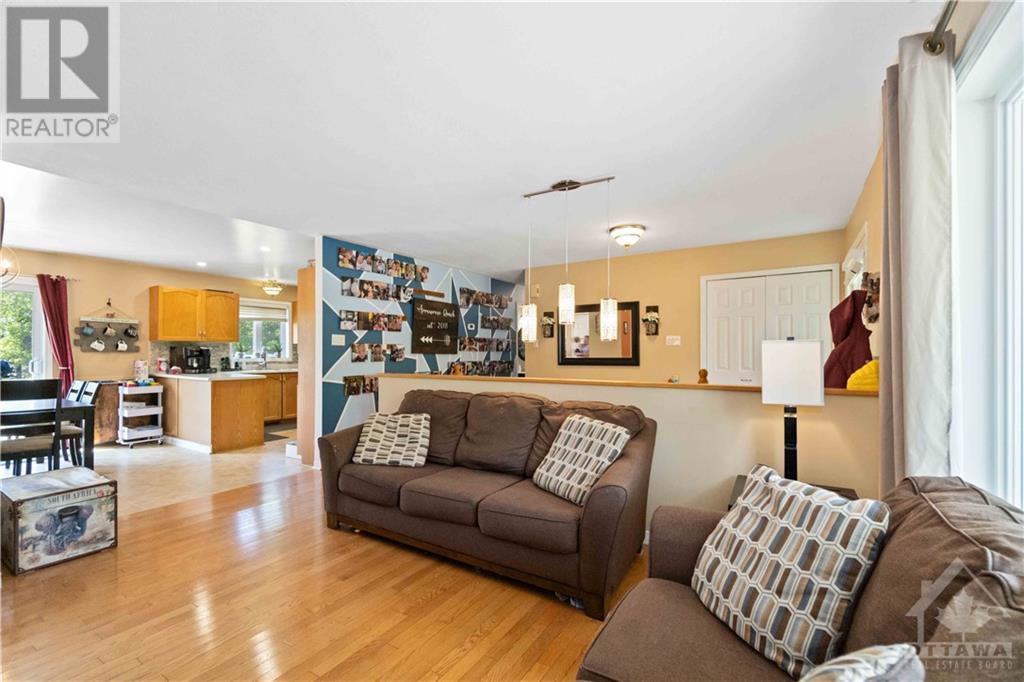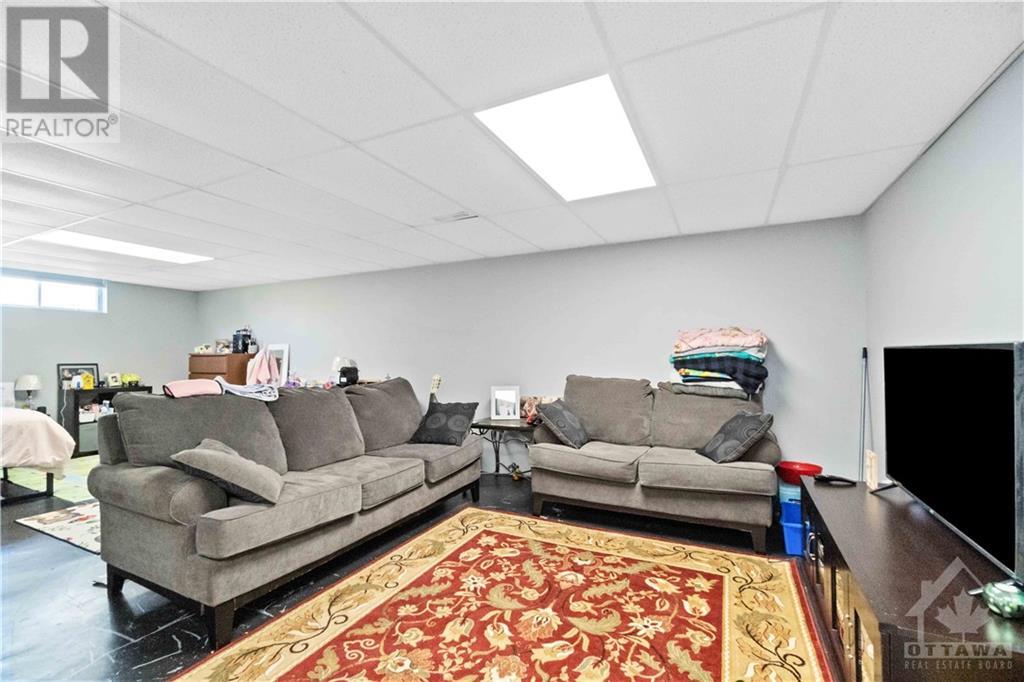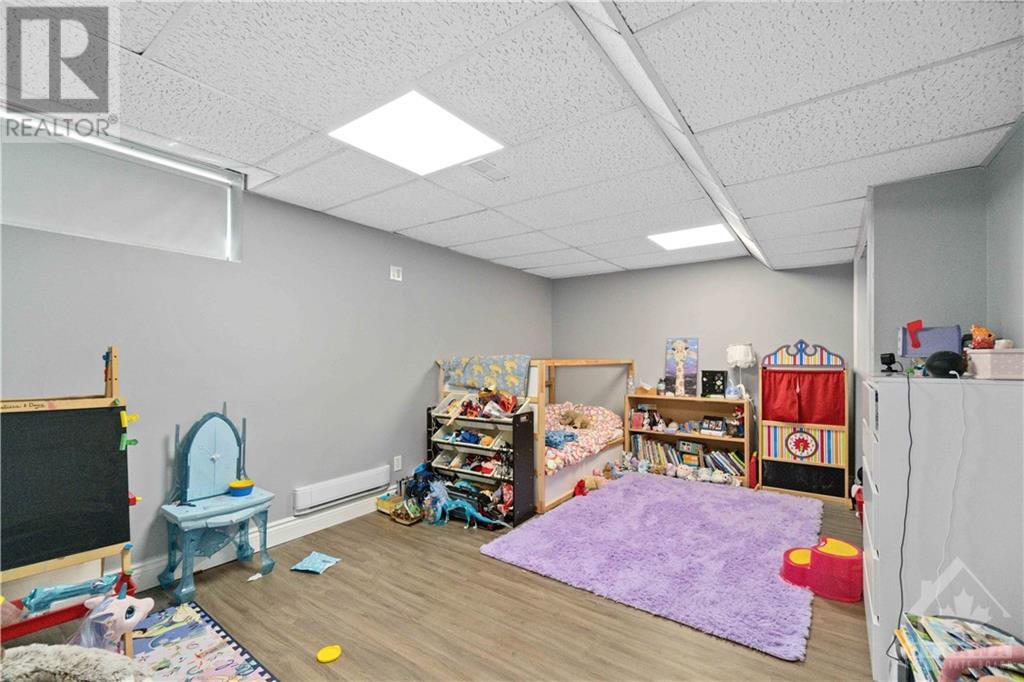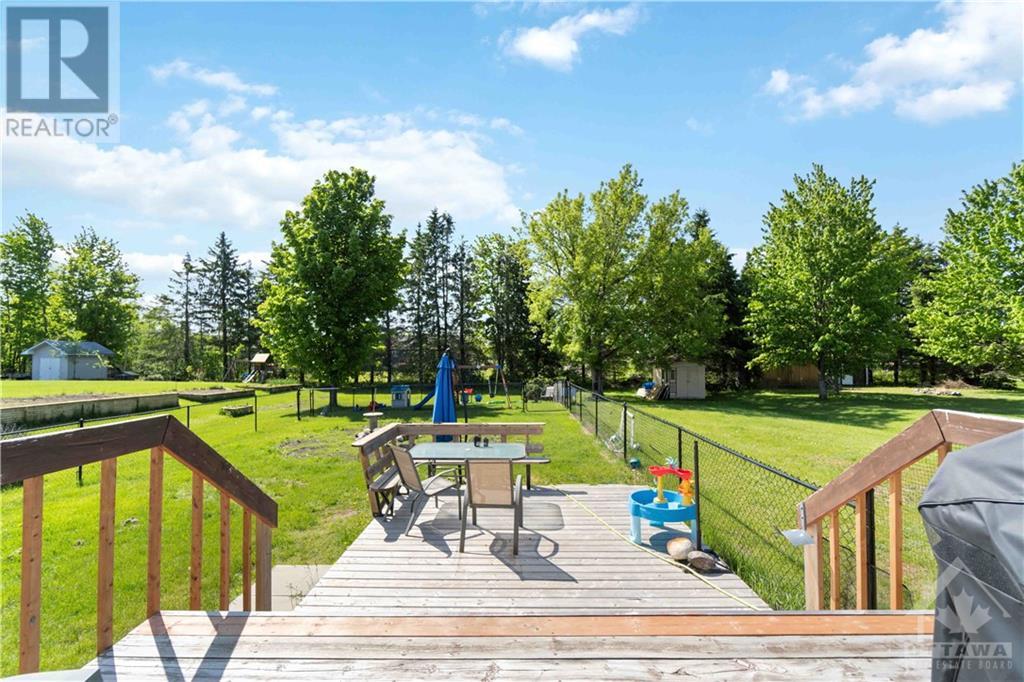260 Levis Street Ottawa, Ontario K0A 1E0
$559,900
Welcome to this charming 3+1 bedroom country-style bungalow, perfectly maintained and move-in ready! This home offers modern comfort with recent updates, including upgraded main bathroom, stainless steel appliances, and a stylish backsplash. The bright, open-concept layout features fresh paint, updated light fixtures, and hardwood floors. Gas furnace (2013) and central air (2013) ensure year-round comfort. The spacious master bedroom includes a 3-piece ensuite, while the sunlit kitchen opens to a new two-level deck, perfect for entertaining or relaxing in the private backyard. Garage with inside entry and a large bungalow sized partly finished basement. Enjoy the tranquility of a generous half-acre backyard with no rear neighbors, and take advantage of the walking and bicycle path just steps away. Nestled in an extremely quiet neighborhood, this is the perfect place to call home. Don’t miss this opportunity—schedule your viewing today! 24 hour irrevocable on all offers as per form 244. (id:19720)
Property Details
| MLS® Number | 1419597 |
| Property Type | Single Family |
| Neigbourhood | Bourget |
| Amenities Near By | Golf Nearby, Public Transit |
| Communication Type | Internet Access |
| Community Features | Family Oriented |
| Features | Park Setting, Private Setting, Automatic Garage Door Opener |
| Parking Space Total | 6 |
| Road Type | Paved Road |
| Storage Type | Storage Shed |
| Structure | Deck |
Building
| Bathroom Total | 2 |
| Bedrooms Above Ground | 3 |
| Bedrooms Below Ground | 1 |
| Bedrooms Total | 4 |
| Appliances | Refrigerator, Dishwasher, Dryer, Microwave Range Hood Combo, Stove, Washer |
| Architectural Style | Bungalow |
| Basement Development | Partially Finished |
| Basement Type | Full (partially Finished) |
| Constructed Date | 1990 |
| Construction Style Attachment | Detached |
| Cooling Type | Central Air Conditioning |
| Exterior Finish | Brick, Siding |
| Fixture | Drapes/window Coverings |
| Flooring Type | Hardwood, Laminate, Tile |
| Foundation Type | Poured Concrete |
| Heating Fuel | Natural Gas |
| Heating Type | Forced Air |
| Stories Total | 1 |
| Type | House |
| Utility Water | Municipal Water |
Parking
| Attached Garage | |
| Inside Entry |
Land
| Acreage | No |
| Fence Type | Fenced Yard |
| Land Amenities | Golf Nearby, Public Transit |
| Sewer | Septic System |
| Size Depth | 222 Ft ,1 In |
| Size Frontage | 98 Ft ,5 In |
| Size Irregular | 98.39 Ft X 222.11 Ft (irregular Lot) |
| Size Total Text | 98.39 Ft X 222.11 Ft (irregular Lot) |
| Zoning Description | Residential |
Rooms
| Level | Type | Length | Width | Dimensions |
|---|---|---|---|---|
| Basement | Den | 13'11" x 7'6" | ||
| Basement | Family Room | 26'9" x 12'9" | ||
| Basement | Bedroom | 16'7" x 11'2" | ||
| Main Level | Primary Bedroom | 13'6" x 11'6" | ||
| Main Level | Bedroom | 11'8" x 9'7" | ||
| Main Level | Bedroom | 10'8" x 9'6" | ||
| Main Level | Dining Room | 11'5" x 11'5" | ||
| Main Level | Living Room | 16'4" x 12'2" | ||
| Main Level | Kitchen | 15'3" x 12'2" | ||
| Main Level | Foyer | 16'0" x 5'0" |
https://www.realtor.ca/real-estate/27664356/260-levis-street-ottawa-bourget
Interested?
Contact us for more information

Phillip G. Marcus
Salesperson
www.marcusteam.ca/
https://www.facebook.com/MarcusTeamOttawa/
https://twitter.com/TheMarcusTeam
343 Preston Street, 11th Floor
Ottawa, Ontario K1S 1N4
(866) 530-7737
(647) 849-3180
www.exprealty.ca
Pamela Marcus
Salesperson
www.marcusteam.ca/
https://www.facebook.com/MarcusTeamOttawa/
https://twitter.com/TheMarcusTeam
343 Preston Street, 11th Floor
Ottawa, Ontario K1S 1N4
(866) 530-7737
(647) 849-3180
www.exprealty.ca

Cameron Marcus
Salesperson
www.marcusteam.ca/
https://www.facebook.com/MarcusTeamOttawa/
https://twitter.com/TheMarcusTeam
343 Preston Street, 11th Floor
Ottawa, Ontario K1S 1N4
(866) 530-7737
(647) 849-3180
www.exprealty.ca

































