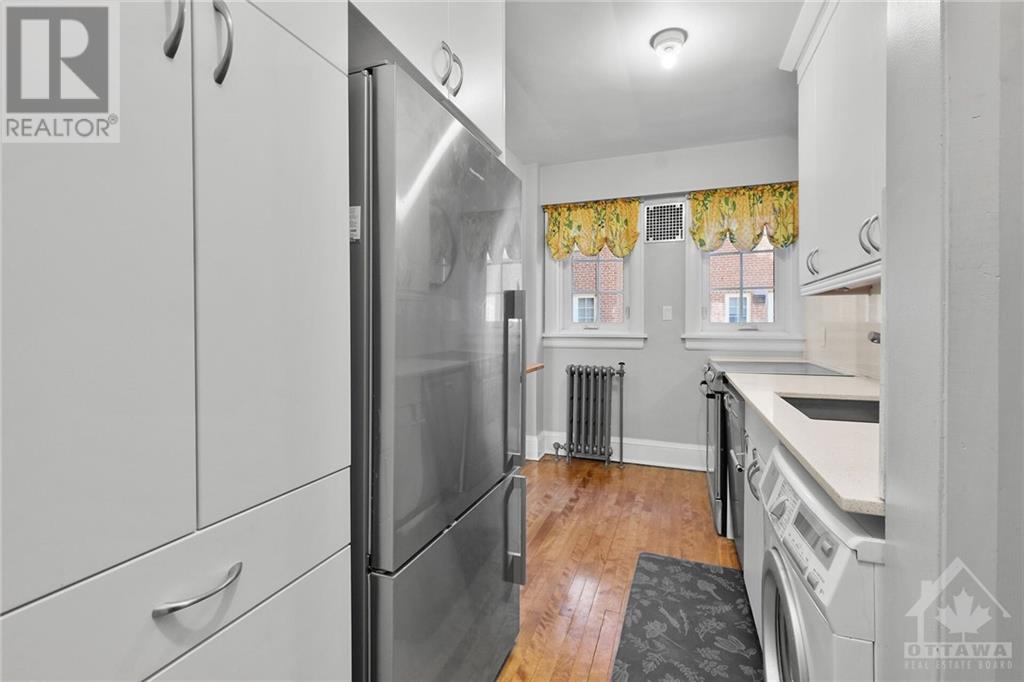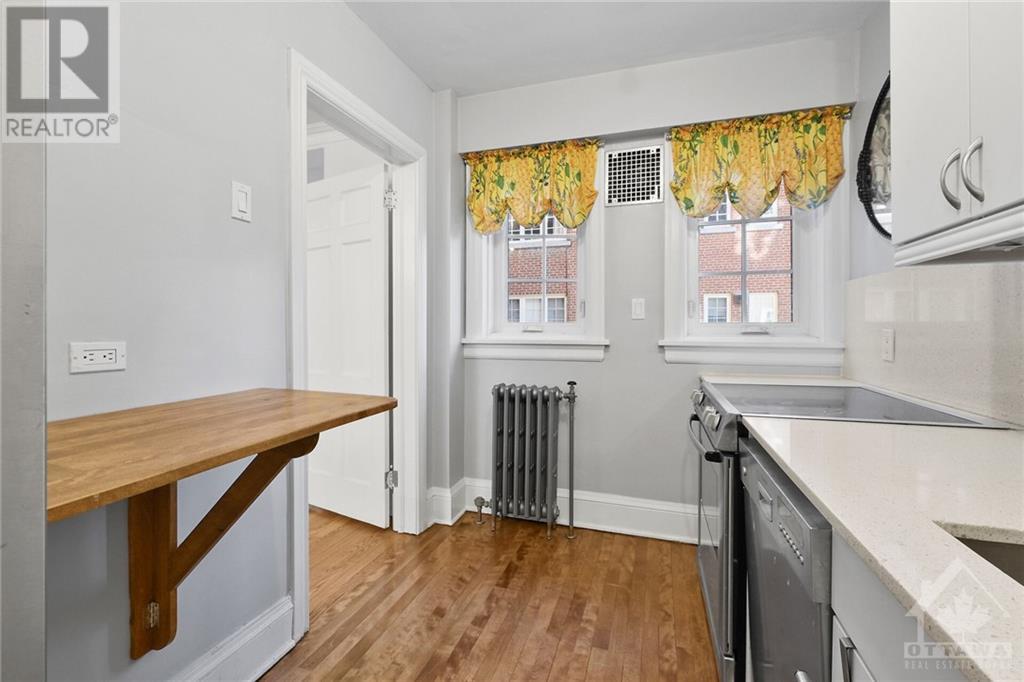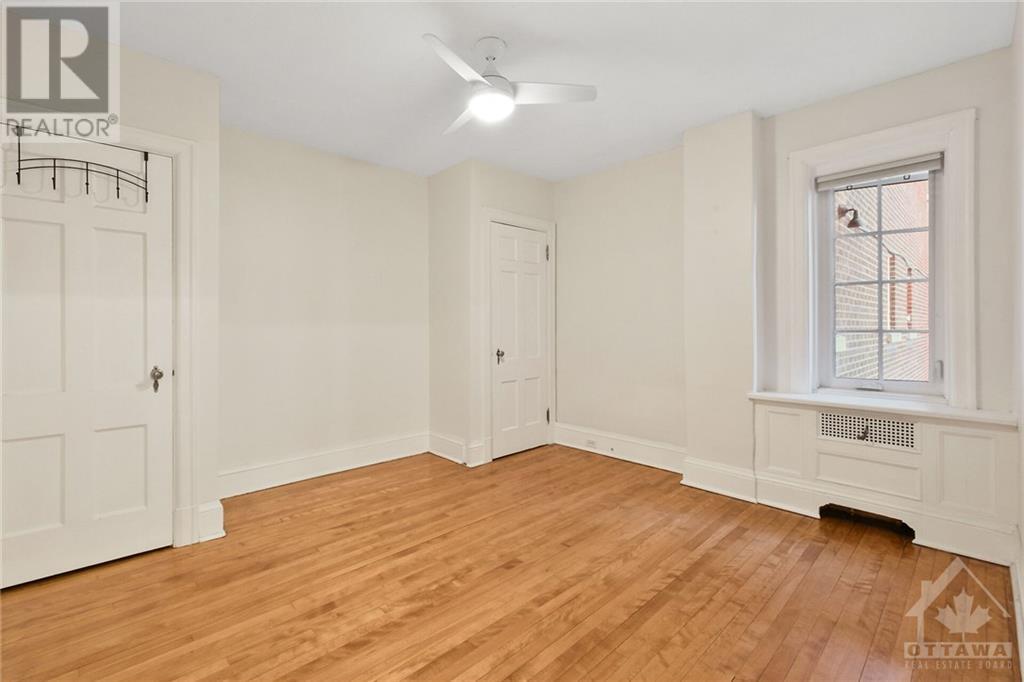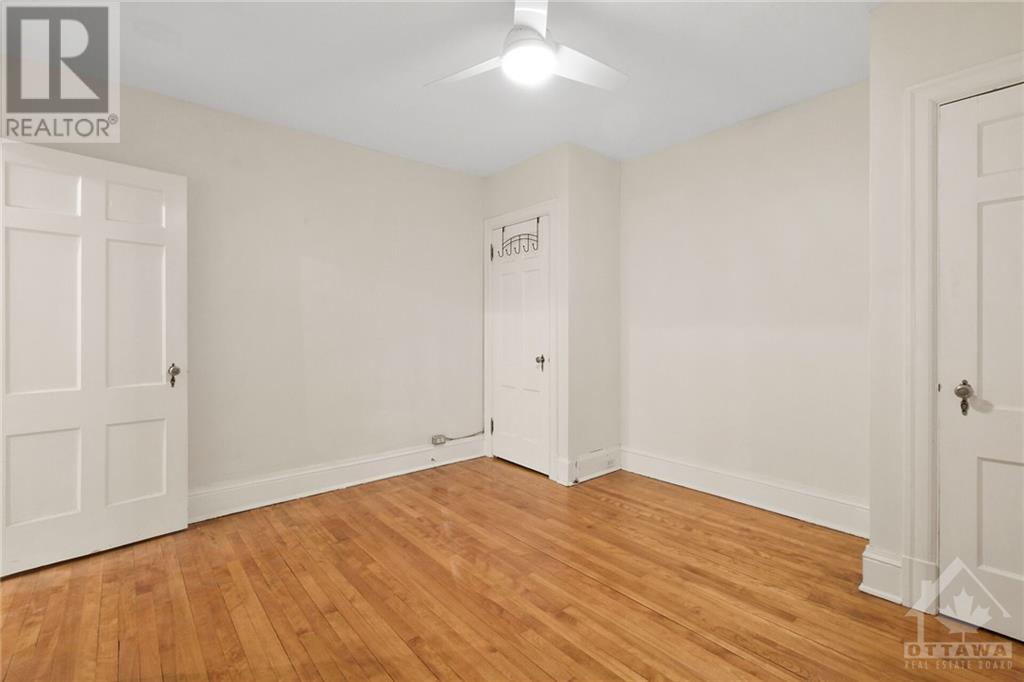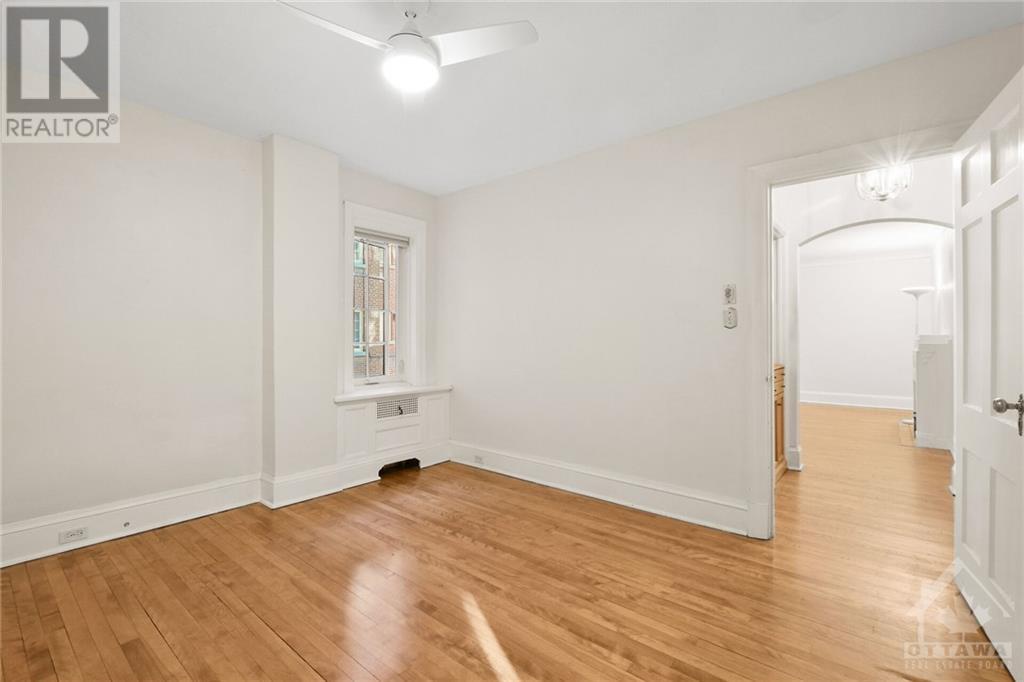260 Metcalfe Street Unit#2c Ottawa, Ontario K2P 1R6
$399,900Maintenance, Property Management, Heat, Water, Other, See Remarks
$467.65 Monthly
Maintenance, Property Management, Heat, Water, Other, See Remarks
$467.65 MonthlyWelcome to the charming Mayfair, a historic condo building in the heart of Centretown. Ideally located, it offers easy access to a wide range of amenities, including the vibrant restaurants and bars along Elgin and Bank Street, the Rideau Centre, Parliament Hill, and the scenic Canal. This 1-bedroom unit is thoughtfully and tastefully updated, boasting hardwood and tile floors, high baseboards, and a stunning ornamental fireplace. The building also features a rooftop terrace with breathtaking views of the neighborhood. The unit comes with a storage locker and its own washer. There is also a shared laundry facility on the ground floor. Heat and water included in the condo fee. Don't delay and make your move today! (id:19720)
Property Details
| MLS® Number | 1420399 |
| Property Type | Single Family |
| Neigbourhood | Downtown |
| Community Features | Pets Allowed |
Building
| Bathroom Total | 1 |
| Bedrooms Above Ground | 1 |
| Bedrooms Total | 1 |
| Amenities | Laundry - In Suite, Laundry Facility |
| Appliances | Refrigerator, Dishwasher, Stove, Washer |
| Basement Development | Not Applicable |
| Basement Type | None (not Applicable) |
| Constructed Date | 1935 |
| Cooling Type | Wall Unit |
| Exterior Finish | Brick |
| Flooring Type | Hardwood, Ceramic |
| Foundation Type | Block, Poured Concrete |
| Heating Fuel | Other |
| Heating Type | Hot Water Radiator Heat |
| Stories Total | 1 |
| Type | Apartment |
| Utility Water | Municipal Water |
Parking
| None |
Land
| Acreage | No |
| Sewer | Municipal Sewage System |
| Zoning Description | R5b |
Rooms
| Level | Type | Length | Width | Dimensions |
|---|---|---|---|---|
| Main Level | Kitchen | 12'5" x 7'0" | ||
| Main Level | 4pc Bathroom | Measurements not available | ||
| Main Level | Bedroom | 12'6" x 12'0" | ||
| Main Level | Living Room | 12'6" x 15'10" | ||
| Main Level | Dining Room | 4'7" x 10'8" |
https://www.realtor.ca/real-estate/27653710/260-metcalfe-street-unit2c-ottawa-downtown
Interested?
Contact us for more information

Marat Lerner
Salesperson
www.detailsrealty.ca/

1530stittsville Main St,bx1024
Ottawa, Ontario K2S 1B2
(613) 686-6336




















