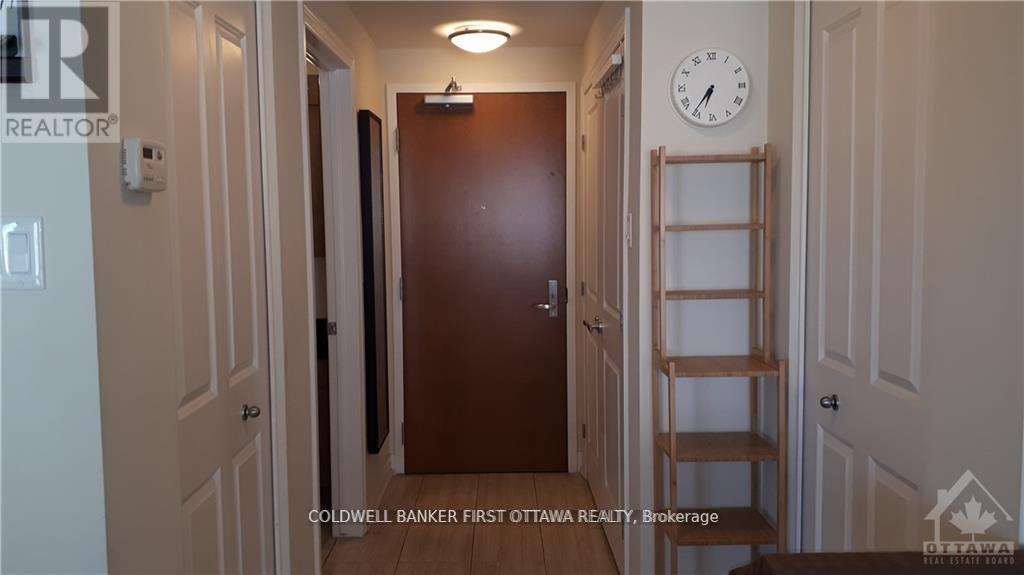2608 - 242 Rideau Street Ottawa, Ontario K1N 0B7
$1,750 Monthly
Modern & bright Pied a Terre in Centretown, steps from Ottawa University, the M Market & the Rideau Centre and across the street from a Metro Grocery store. Highrise building with many amenities including indoor pool, exercise room, outdoor patio/courtyard with BBQ's, Concierge service 24/7 and more. This bachelor type unit offers approx. 440 s.f. of living space plus a balcony. Unit has hardwood floors in principle rooms and ceramic in the bathroom. Kitchen has a breakfast bar and granite countertops and equipped with apartment size dishwasher, Stove, Built in Microwave/hood-fan and refrigerator. South facing unobstructed view of Centretown from its 26th floor location. Offered with high speed internet, heat, water & hydro included. Available starting May 1st. No parking. Available furnished as per photos. Floor plan available upon request. Prospective tenants must provide fully completed and sign rental application, provide Equifax or Transunion credit report, Provide Photo ID, provide proof of income. Tenant will be required to obtain tenant condo insurance for the duration of the lease. (id:19720)
Property Details
| MLS® Number | X12064114 |
| Property Type | Single Family |
| Community Name | 4003 - Sandy Hill |
| Amenities Near By | Public Transit |
| Communication Type | High Speed Internet |
| Community Features | Pets Not Allowed |
| Features | Flat Site, Elevator, Balcony |
| Structure | Patio(s) |
Building
| Bathroom Total | 1 |
| Age | 11 To 15 Years |
| Amenities | Party Room, Sauna, Exercise Centre, Security/concierge |
| Appliances | Water Heater, Blinds, Dishwasher, Dryer, Furniture, Microwave, Stove, Washer, Refrigerator |
| Basement Development | Unfinished |
| Basement Type | N/a (unfinished) |
| Cooling Type | Central Air Conditioning |
| Exterior Finish | Concrete |
| Foundation Type | Poured Concrete |
| Heating Fuel | Natural Gas |
| Heating Type | Forced Air |
| Type | Apartment |
Parking
| Underground | |
| No Garage |
Land
| Acreage | No |
| Land Amenities | Public Transit |
Rooms
| Level | Type | Length | Width | Dimensions |
|---|---|---|---|---|
| Main Level | Great Room | 2.93 m | 3.17 m | 2.93 m x 3.17 m |
| Main Level | Kitchen | 2.6213 m | 2.3165 m | 2.6213 m x 2.3165 m |
| Main Level | Great Room | 4.75 m | 3.17 m | 4.75 m x 3.17 m |
https://www.realtor.ca/real-estate/28125669/2608-242-rideau-street-ottawa-4003-sandy-hill
Contact Us
Contact us for more information

Suzie Lamothe
Salesperson
www.suzielamothe.ca/
1749 Woodward Drive
Ottawa, Ontario K2C 0P9
(613) 728-2664
(613) 728-0548
















