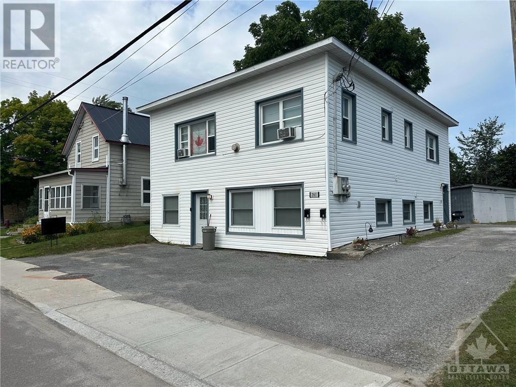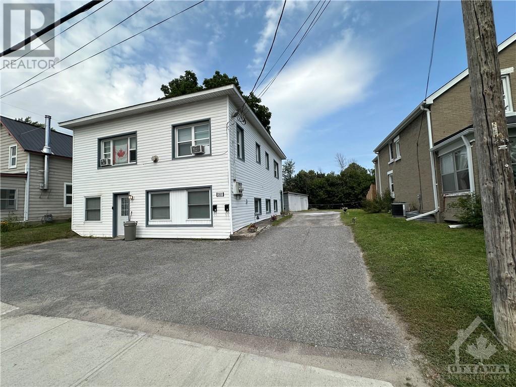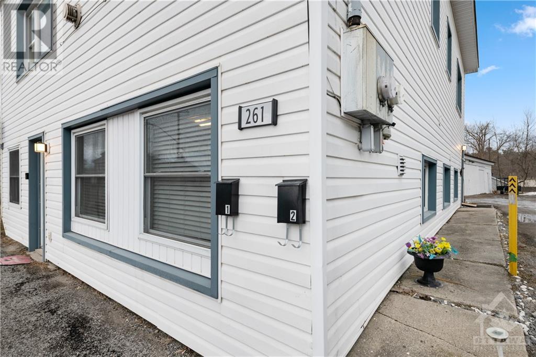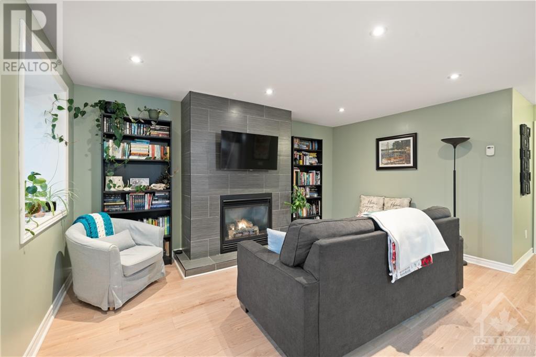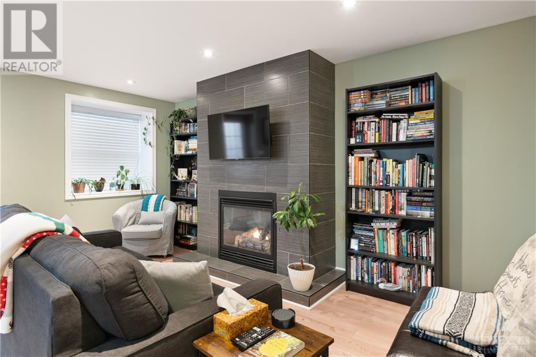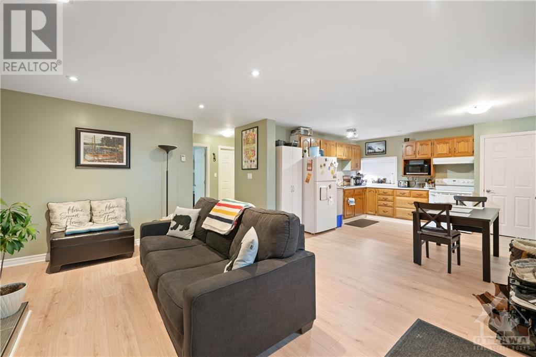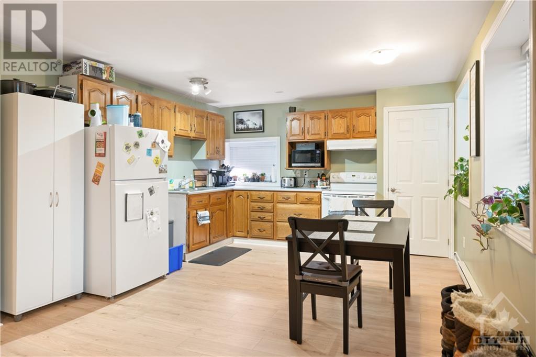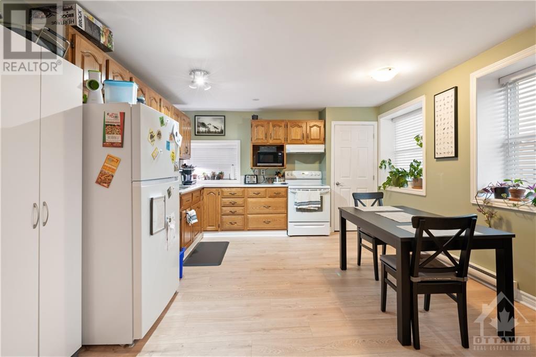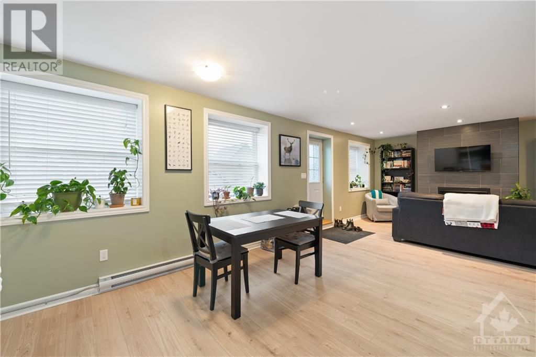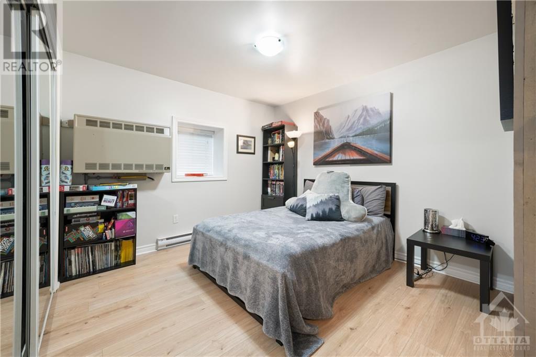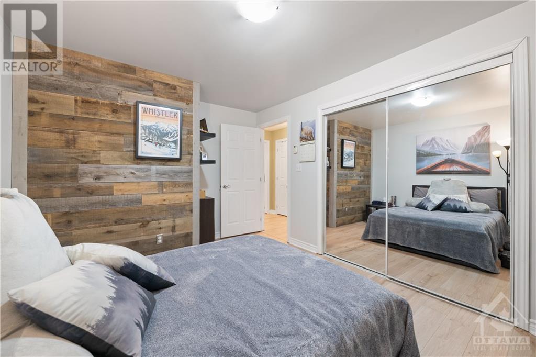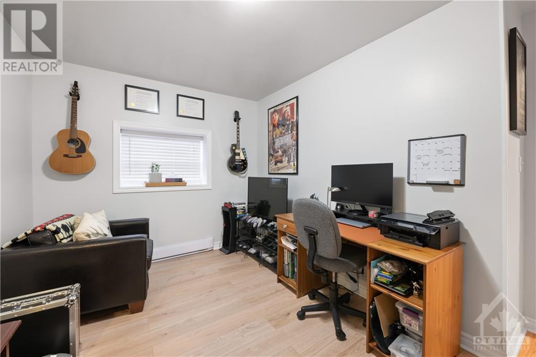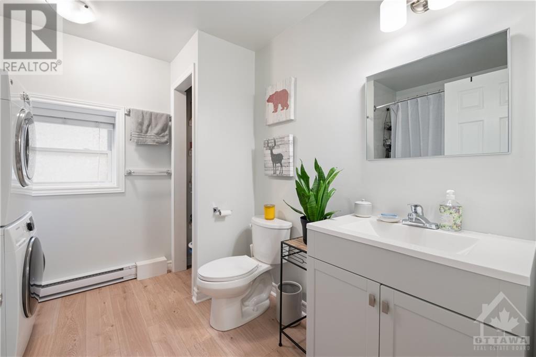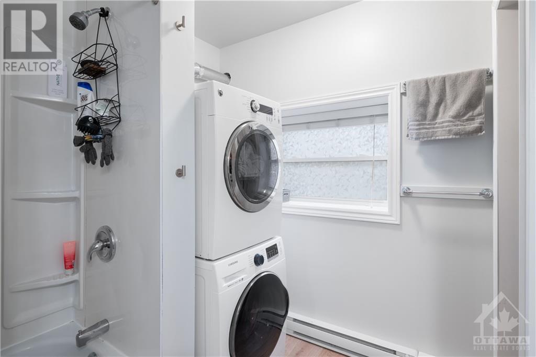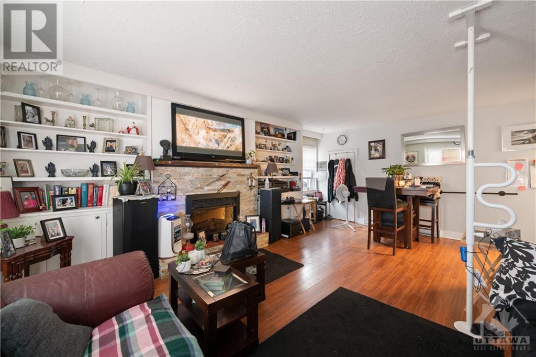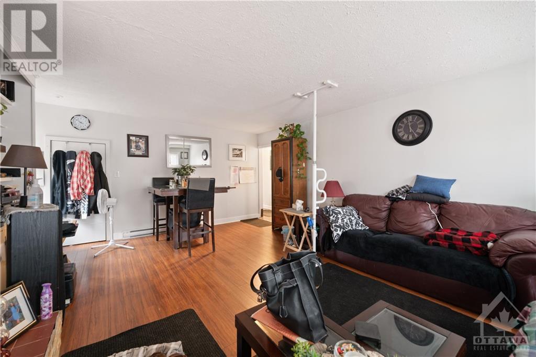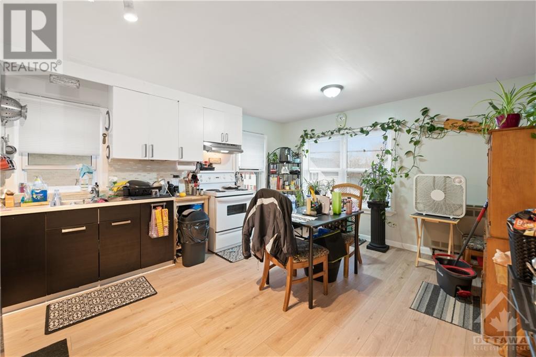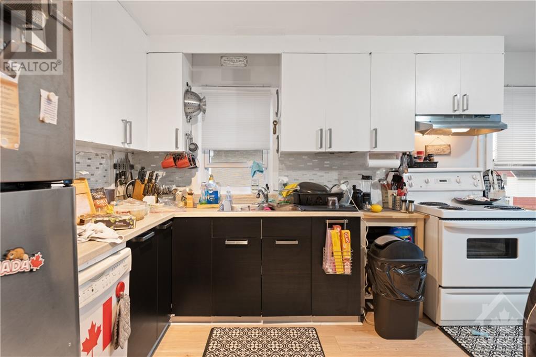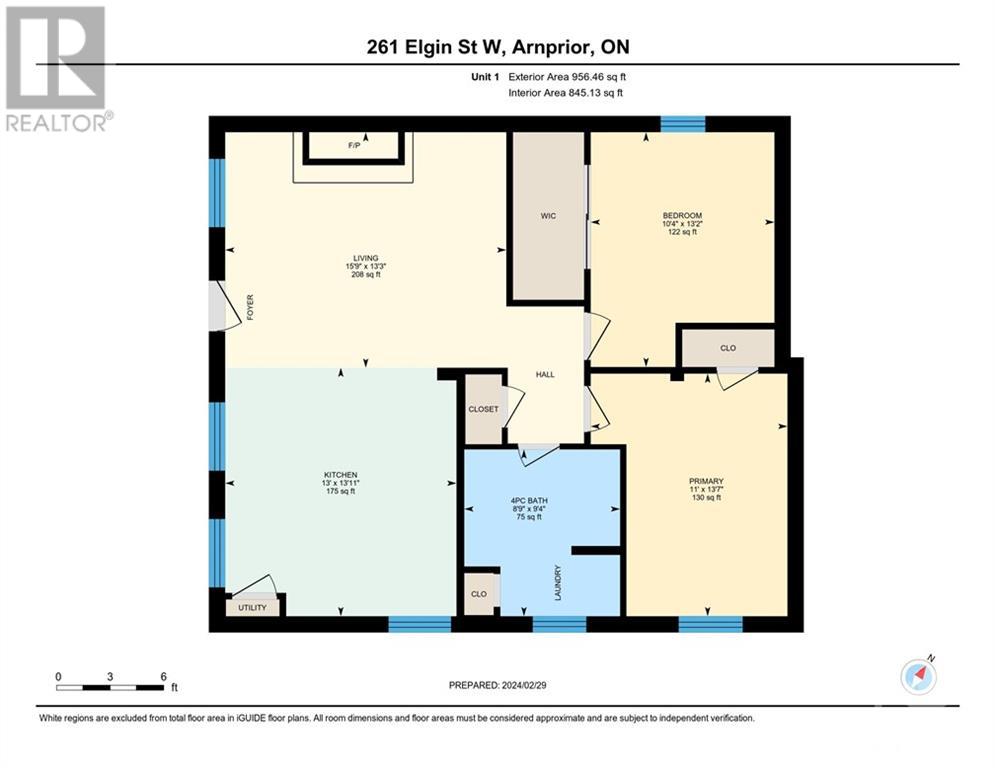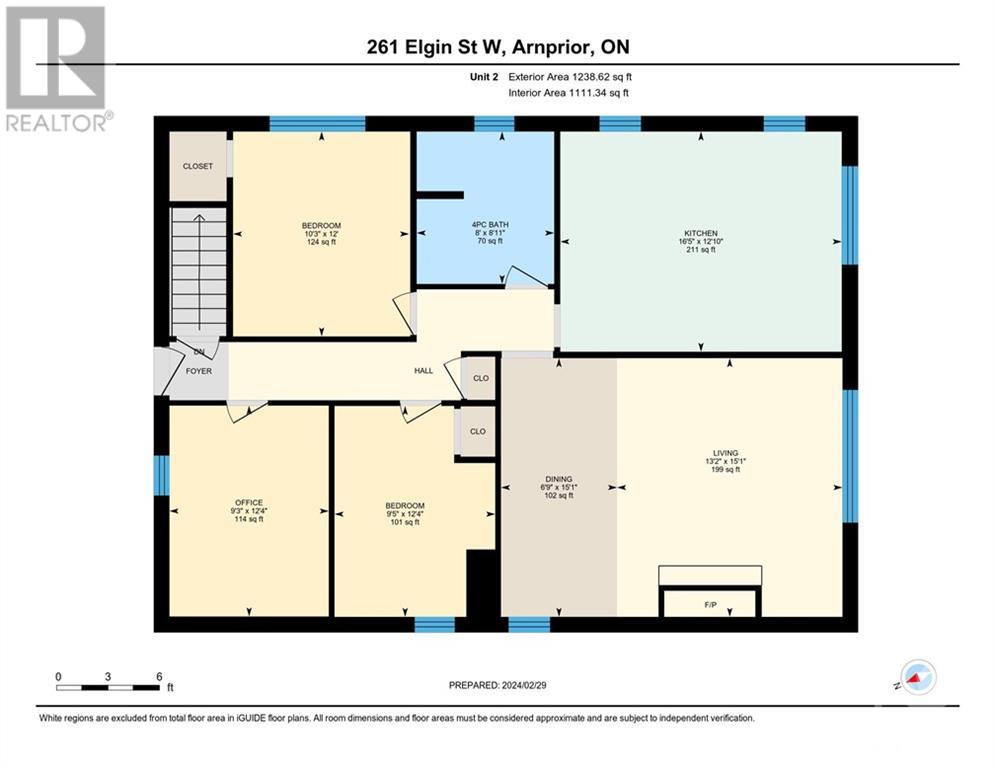261 Elgin St Street W Arnprior, Ontario K7S 1P5
$559,000
Flooring: Tile, Discover your next investment opportunity at 261 Elgin Street W in Arnprior. This multi-unit property is a must-see! The lower unit, with many upgrades, features 2 bedrooms, a 4-piece bathroom, in-unit laundry, and a spacious open-concept kitchen and living area. Upstairs, you'll find a 3-bedroom unit with similar amenities. Both units have separate hydro meters and share a large storage garage at the rear, complemented by a newer fence for added privacy. With ample parking and a prime location just minutes from restaurants, shops, parks, and the waterfront, this property is ideally situated. Take a virtual tour today and explore the potential for yourself!, Flooring: Laminate (id:19720)
Property Details
| MLS® Number | X9518106 |
| Property Type | Single Family |
| Neigbourhood | ARNPRIOR |
| Community Name | 550 - Arnprior |
| Features | Level |
| Parking Space Total | 6 |
Building
| Bathroom Total | 2 |
| Bedrooms Above Ground | 5 |
| Bedrooms Total | 5 |
| Amenities | Fireplace(s) |
| Appliances | Dryer, Refrigerator, Two Stoves, Washer |
| Basement Development | Unfinished |
| Basement Type | Partial (unfinished) |
| Construction Style Attachment | Detached |
| Fireplace Present | Yes |
| Fireplace Total | 2 |
| Foundation Type | Slab |
| Heating Fuel | Natural Gas |
| Heating Type | Baseboard Heaters |
| Stories Total | 2 |
| Type | House |
| Utility Water | Municipal Water |
Parking
| Detached Garage |
Land
| Acreage | No |
| Sewer | Sanitary Sewer |
| Size Depth | 143 Ft ,6 In |
| Size Frontage | 60 Ft ,6 In |
| Size Irregular | 60.54 X 143.54 Ft ; 0 |
| Size Total Text | 60.54 X 143.54 Ft ; 0 |
| Zoning Description | Residential R-3 |
Rooms
| Level | Type | Length | Width | Dimensions |
|---|---|---|---|---|
| Second Level | Bathroom | Measurements not available | ||
| Second Level | Bedroom | 3.75 m | 2.87 m | 3.75 m x 2.87 m |
| Second Level | Bedroom | 3.6 m | 3.14 m | 3.6 m x 3.14 m |
| Second Level | Bedroom | 3.75 m | 2.81 m | 3.75 m x 2.81 m |
| Second Level | Other | 4.85 m | 2.43 m | 4.85 m x 2.43 m |
| Second Level | Living Room | 4.62 m | 6.01 m | 4.62 m x 6.01 m |
| Second Level | Kitchen | 3.91 m | 4.92 m | 3.91 m x 4.92 m |
| Basement | Utility Room | 6.68 m | 2.13 m | 6.68 m x 2.13 m |
| Main Level | Living Room | 4.21 m | 4.8 m | 4.21 m x 4.8 m |
| Main Level | Kitchen | 4.01 m | 2.28 m | 4.01 m x 2.28 m |
| Main Level | Dining Room | 4.01 m | 1.67 m | 4.01 m x 1.67 m |
| Main Level | Bathroom | Measurements not available | ||
| Main Level | Bedroom | 4.14 m | 3.32 m | 4.14 m x 3.32 m |
| Main Level | Bedroom | 3.98 m | 3.12 m | 3.98 m x 3.12 m |
Utilities
| Cable | Available |
| Natural Gas Available | Available |
https://www.realtor.ca/real-estate/27376317/261-elgin-st-street-w-arnprior-550-arnprior
Interested?
Contact us for more information

Ted Wilson
Salesperson
www.tedwilson.ca/

6081 Hazeldean Road, 12b
Ottawa, Ontario K2S 1B9
(613) 831-9287
(613) 831-9290
www.teamrealty.ca/

Maddy Lajeunesse
Salesperson

6081 Hazeldean Road, 12b
Ottawa, Ontario K2S 1B9
(613) 831-9287
(613) 831-9290
www.teamrealty.ca/


