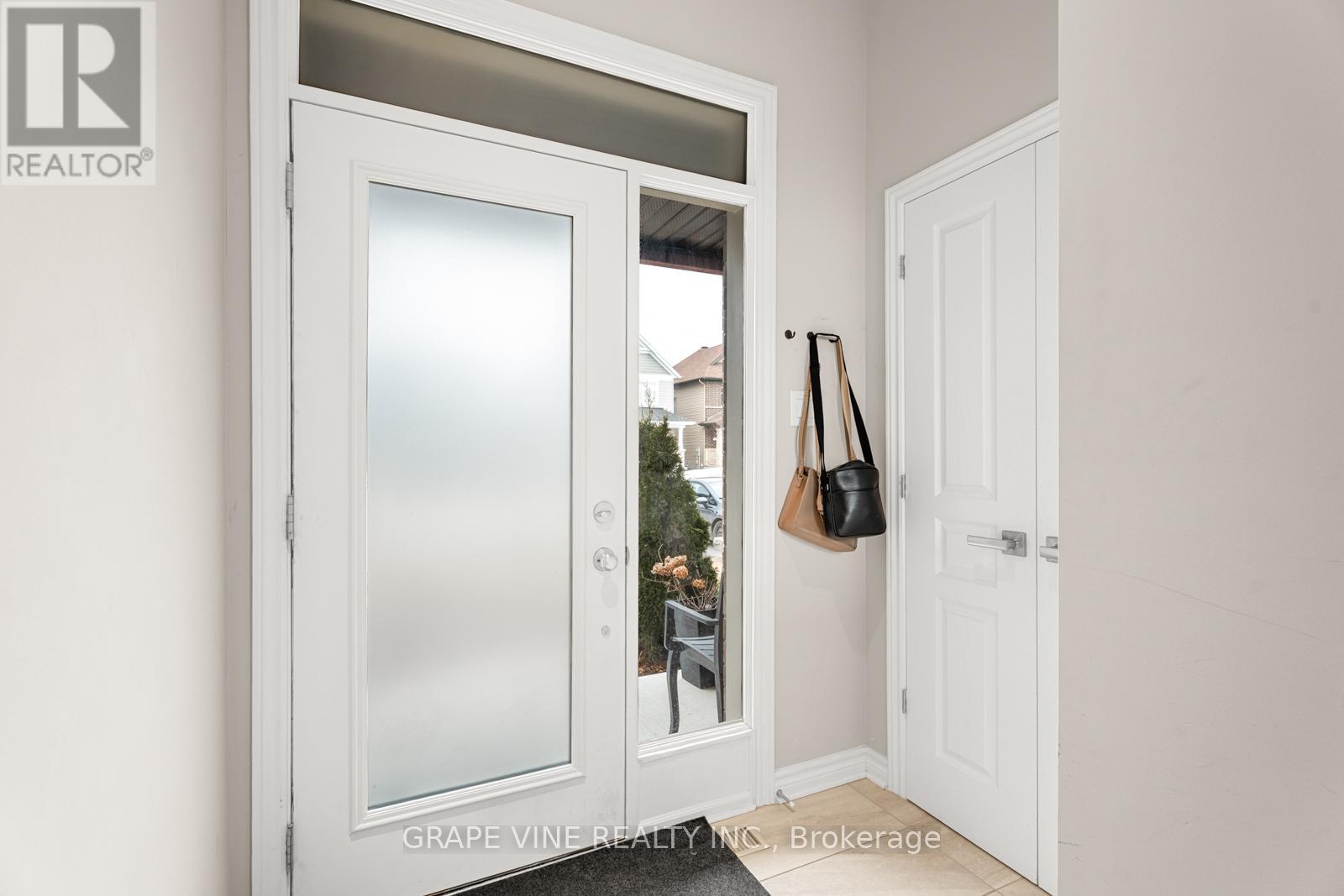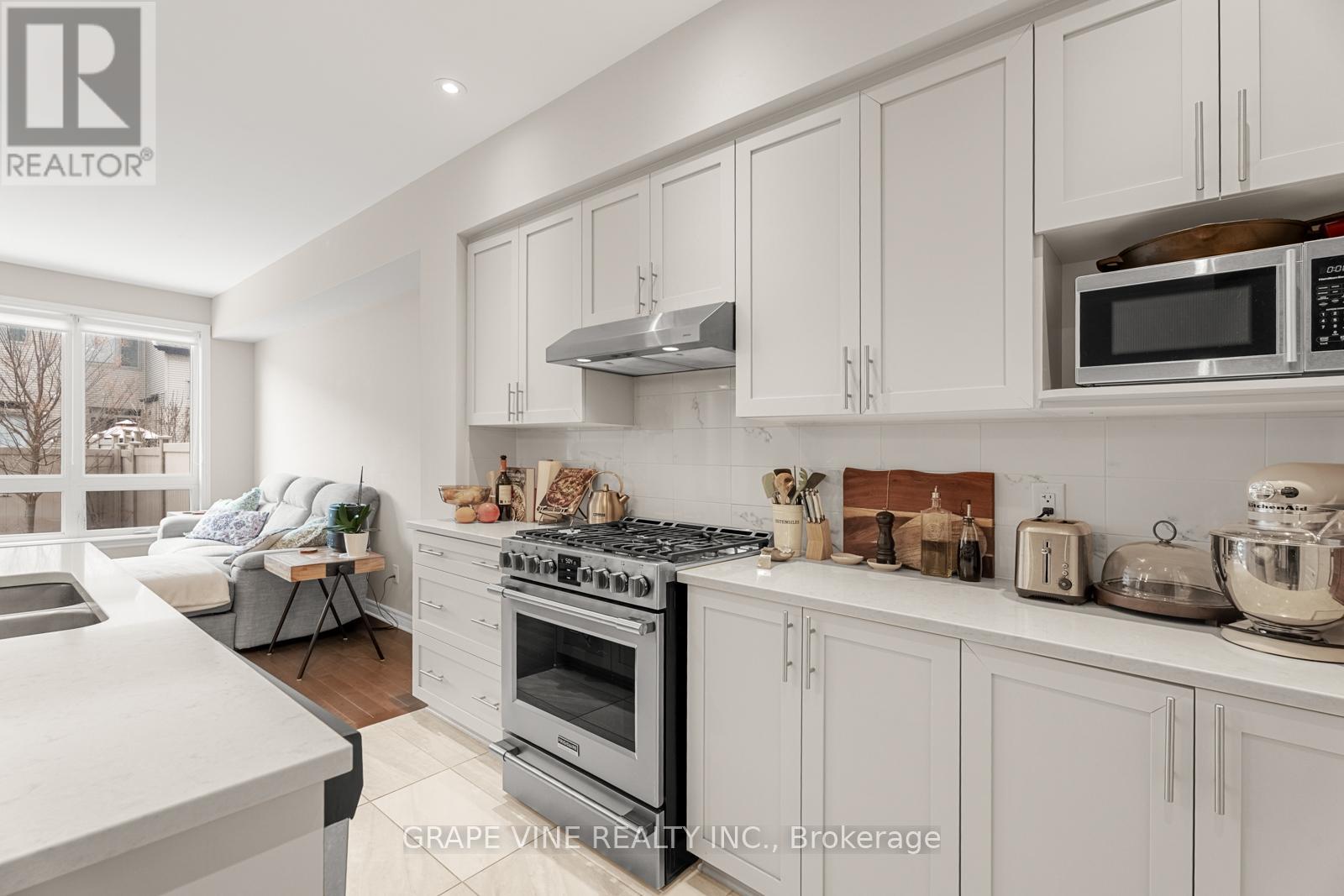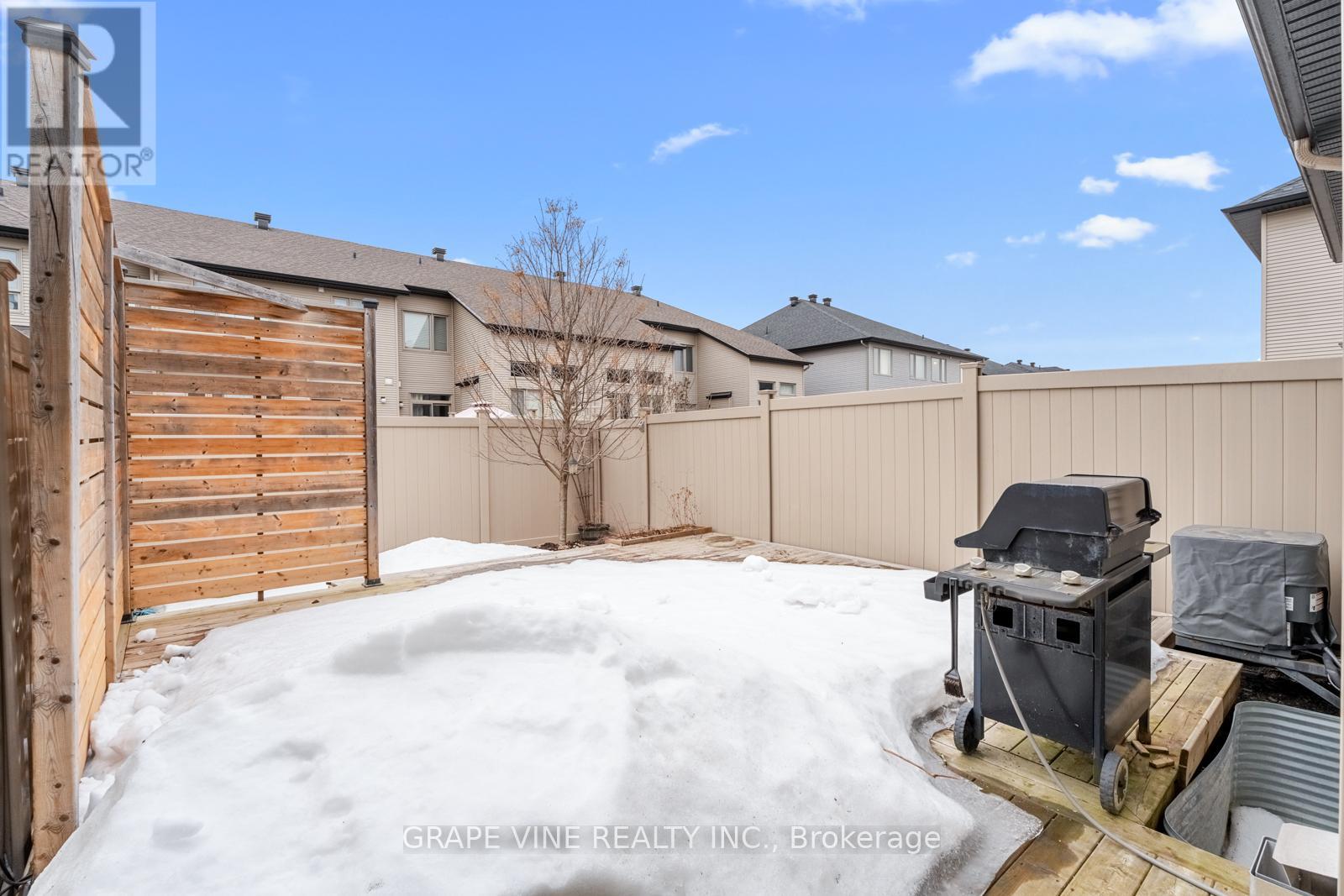261 Shinleaf Crescent Ottawa, Ontario K1W 0J2
$675,000
Turn-key Richcraft Cobalt Model offers approximately 1,945 sq. ft of contemporary living space. Crisp colour palette w/an open concept designed main floor, 9ft ceilings, hardwood flrs with over 20K in upgrades. Gourmet kitchen features a large island eating-bar, quartz counters and large walk-in pantry. Living room has large windows w/custom blinds and opens off to dining area w/ door to access rear yard and large deck with privacy screen and tree. Upstairs comes complete with upgraded carpeting under-pad, 3 spacious bedrooms & 2nd level laundry. Primary bedroom w/walk-in closet and 3-pc ensuite including spacious shower. Finished lower level offers a spacious family rm w/ natural gas fireplace & lots of storage. Central vacuum & central air. Just a short walk to parks, playgrounds, outdoor trails, schools and public transit. (id:19720)
Open House
This property has open houses!
2:00 pm
Ends at:4:00 pm
Property Details
| MLS® Number | X12051354 |
| Property Type | Single Family |
| Community Name | 2013 - Mer Bleue/Bradley Estates/Anderson Park |
| Amenities Near By | Public Transit, Park |
| Equipment Type | Water Heater |
| Parking Space Total | 3 |
| Rental Equipment Type | Water Heater |
Building
| Bathroom Total | 3 |
| Bedrooms Above Ground | 3 |
| Bedrooms Total | 3 |
| Age | 6 To 15 Years |
| Amenities | Fireplace(s) |
| Appliances | Central Vacuum, Blinds, Dishwasher, Dryer, Freezer, Stove, Washer, Refrigerator |
| Basement Development | Partially Finished |
| Basement Type | Full (partially Finished) |
| Construction Style Attachment | Attached |
| Cooling Type | Central Air Conditioning, Air Exchanger |
| Exterior Finish | Vinyl Siding, Brick |
| Fireplace Present | Yes |
| Fireplace Total | 1 |
| Foundation Type | Poured Concrete |
| Half Bath Total | 1 |
| Heating Fuel | Natural Gas |
| Heating Type | Forced Air |
| Stories Total | 2 |
| Size Interior | 1,500 - 2,000 Ft2 |
| Type | Row / Townhouse |
| Utility Water | Municipal Water |
Parking
| Attached Garage | |
| Garage |
Land
| Acreage | No |
| Land Amenities | Public Transit, Park |
| Sewer | Sanitary Sewer |
| Size Depth | 100 Ft ,1 In |
| Size Frontage | 20 Ft |
| Size Irregular | 20 X 100.1 Ft |
| Size Total Text | 20 X 100.1 Ft |
Rooms
| Level | Type | Length | Width | Dimensions |
|---|---|---|---|---|
| Second Level | Primary Bedroom | 3.9 m | 4.57 m | 3.9 m x 4.57 m |
| Second Level | Bathroom | Measurements not available | ||
| Second Level | Bedroom 2 | 2.88 m | 3.5 m | 2.88 m x 3.5 m |
| Second Level | Bedroom 3 | 2.95 m | 3.66 m | 2.95 m x 3.66 m |
| Second Level | Bathroom | Measurements not available | ||
| Second Level | Loft | 1.83 m | 1.83 m | 1.83 m x 1.83 m |
| Basement | Recreational, Games Room | 3.58 m | 6.06 m | 3.58 m x 6.06 m |
| Ground Level | Great Room | 3.88 m | 4.72 m | 3.88 m x 4.72 m |
| Ground Level | Dining Room | 3.29 m | 4.5 m | 3.29 m x 4.5 m |
| Ground Level | Kitchen | 2.59 m | 3.96 m | 2.59 m x 3.96 m |
| Ground Level | Bathroom | Measurements not available |
Contact Us
Contact us for more information
Kent Johnston
Salesperson
48 Cinnabar Way
Ottawa, Ontario K2S 1Y6
(613) 829-1000
(613) 695-9088
































