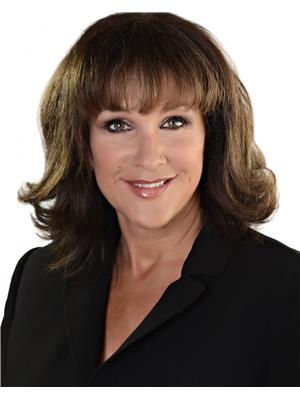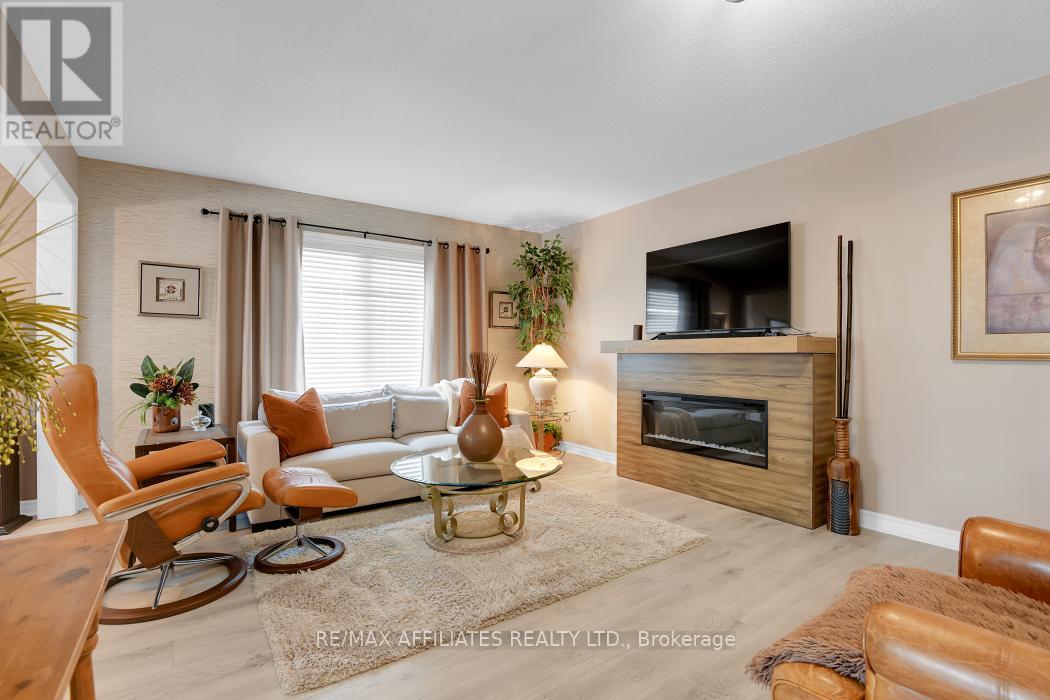2618 Baynes Sound Way Ottawa, Ontario K2J 0X2
$545,000
Welcome to this newly renovated and well-maintained 3-level, 2 bedroom, 2 bathroom freehold end unit. Perfectly situated on a quiet street within walking distance to schools, parks, recreation and more. The main floor features an open-concept layout with a bright kitchen complete with new stainless steel appliances, quartz countertops, tile flooring, double sinks, and ample storage, A cozy sitting area adds extra seating and convenience. The spacious dining room opens onto a large balcony ideal for barbecues and summer dining. The living room includes a newly installed fireplace and another window, filling the space with natural light. Upstairs, the primary bedroom is generously sized with a sitting area with two windows and also features a walk-in closet, The second generous-sized bedroom offers a custom built-in closet. Every detail has been thoughtfully updated with quality finishes and stylish upgrades, this home is move-in ready and designed to impress. New A/C, Roof, Garage Door Opener, Appliances, Light Fixtures and Carpet. (id:19720)
Property Details
| MLS® Number | X12068176 |
| Property Type | Single Family |
| Community Name | 7711 - Barrhaven - Half Moon Bay |
| Parking Space Total | 3 |
Building
| Bathroom Total | 2 |
| Bedrooms Above Ground | 2 |
| Bedrooms Total | 2 |
| Amenities | Fireplace(s) |
| Appliances | Garage Door Opener Remote(s), Water Meter, Dishwasher, Dryer, Microwave, Stove, Washer, Window Coverings, Refrigerator |
| Construction Style Attachment | Attached |
| Cooling Type | Central Air Conditioning |
| Exterior Finish | Brick, Vinyl Siding |
| Fireplace Present | Yes |
| Fireplace Total | 1 |
| Foundation Type | Poured Concrete |
| Half Bath Total | 1 |
| Heating Fuel | Natural Gas |
| Heating Type | Forced Air |
| Stories Total | 3 |
| Size Interior | 1,100 - 1,500 Ft2 |
| Type | Row / Townhouse |
| Utility Water | Municipal Water |
Parking
| Attached Garage | |
| Garage |
Land
| Acreage | No |
| Sewer | Sanitary Sewer |
| Size Depth | 13.5 M |
| Size Frontage | 8.06 M |
| Size Irregular | 8.1 X 13.5 M |
| Size Total Text | 8.1 X 13.5 M |
| Zoning Description | Residential |
Rooms
| Level | Type | Length | Width | Dimensions |
|---|---|---|---|---|
| Second Level | Living Room | 4.93 m | 4.01 m | 4.93 m x 4.01 m |
| Second Level | Dining Room | 3 m | 2.9 m | 3 m x 2.9 m |
| Second Level | Kitchen | 4.5 m | 2.82 m | 4.5 m x 2.82 m |
| Third Level | Primary Bedroom | 4.7 m | 3 m | 4.7 m x 3 m |
| Third Level | Bedroom 2 | 3.78 m | 2.87 m | 3.78 m x 2.87 m |
| Third Level | Bathroom | 2.51 m | 2 m | 2.51 m x 2 m |
| Ground Level | Laundry Room | 3.02 m | 1.68 m | 3.02 m x 1.68 m |
Contact Us
Contact us for more information

Dawna Erskine
Broker
www.dawna.ca/
747 Silver Seven Road Unit 29
Ottawa, Ontario K2V 0H2
(613) 457-5000
(613) 482-9111
www.remaxaffiliates.ca/

Eva Lorentzos
Salesperson
www.facebook.com/eva.lorentzos
linkedin.com/in/eva-lorentzos-41bb7734
747 Silver Seven Road Unit 29
Ottawa, Ontario K2V 0H2
(613) 457-5000
(613) 482-9111
www.remaxaffiliates.ca/



















